$1,999,999
Available - For Sale
Listing ID: N11924521
11 John Davis Gate , Whitchurch-Stouffville, L4A 1V5, Ontario
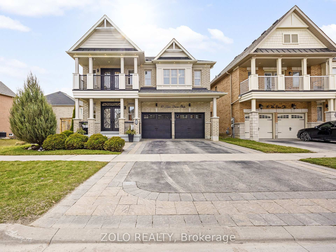
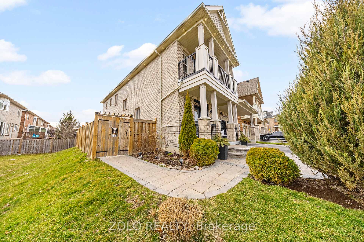
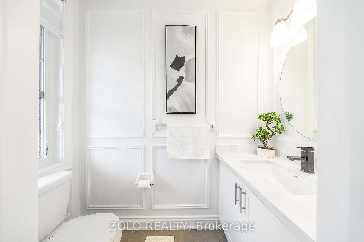
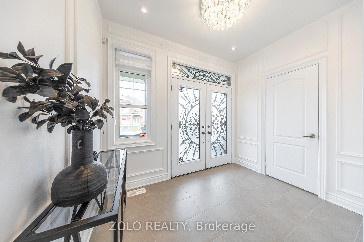
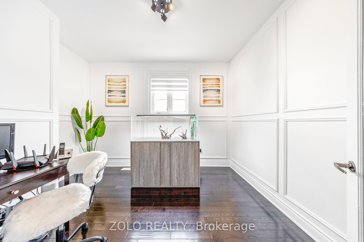
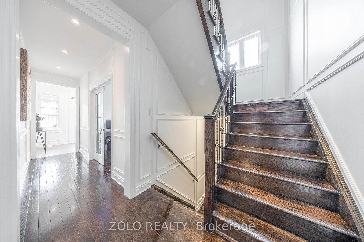
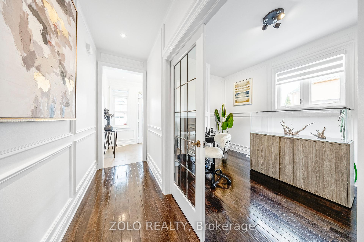
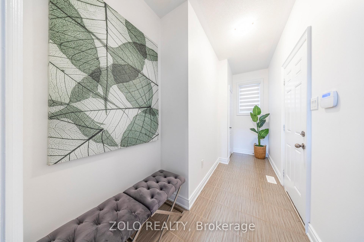
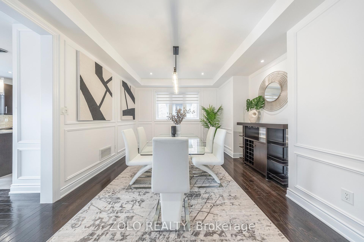
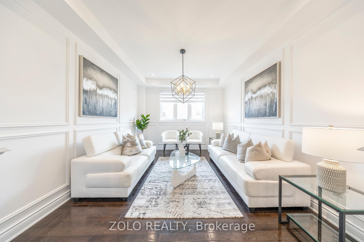
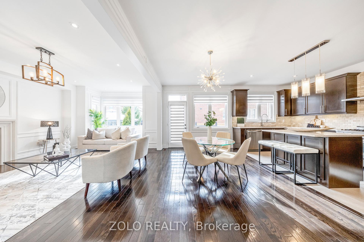
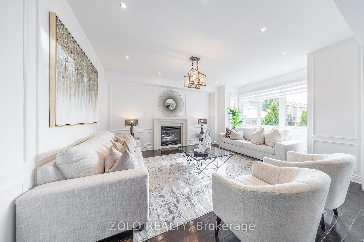
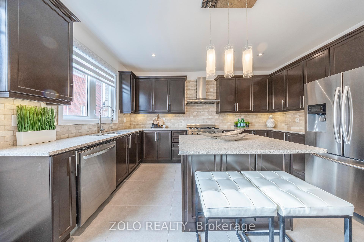
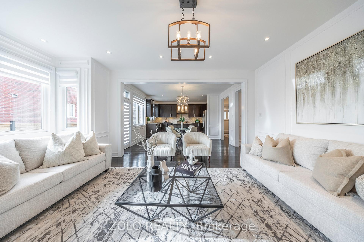
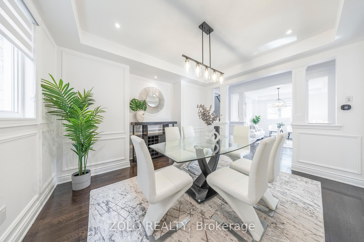
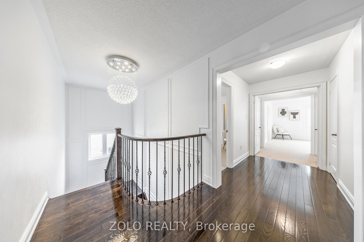
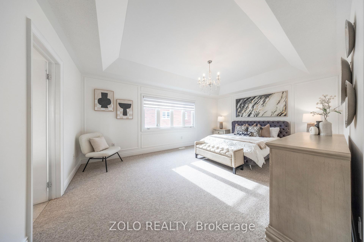
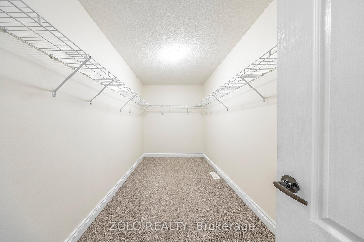
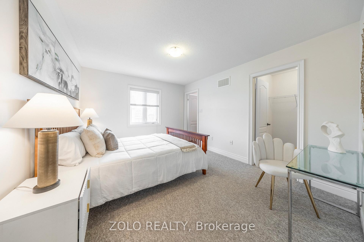
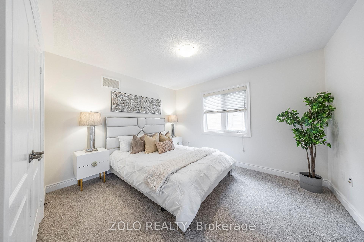
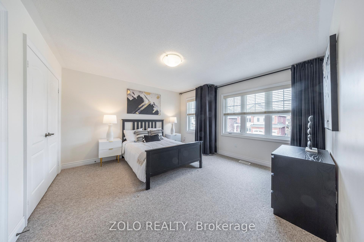
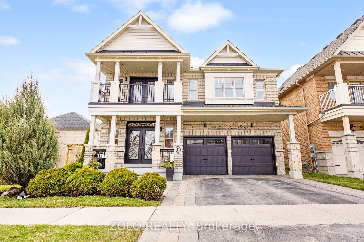
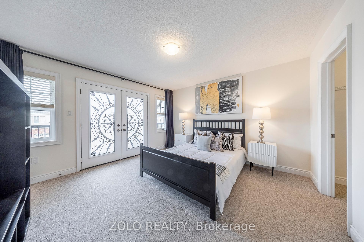
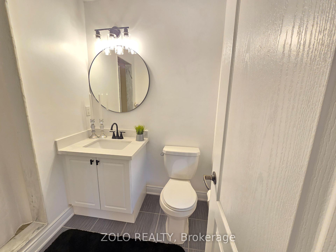
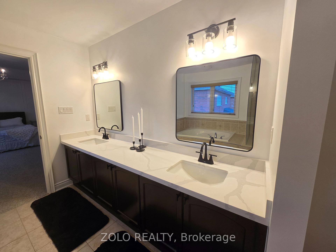

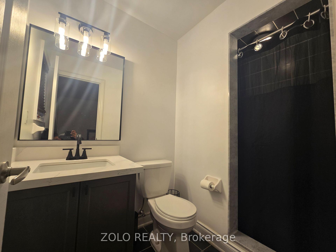
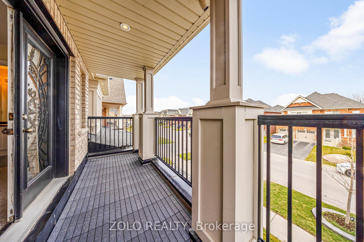
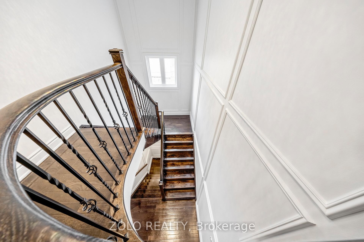
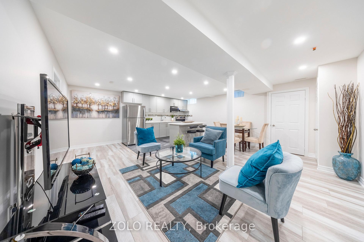
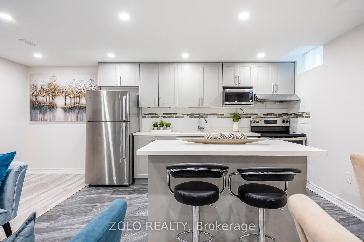
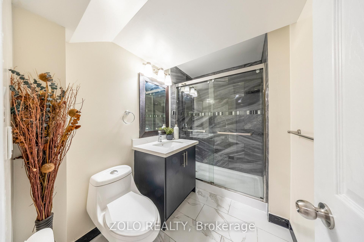
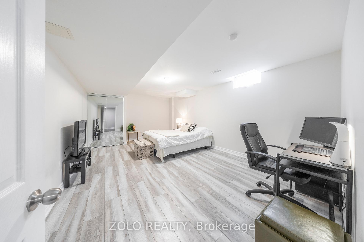
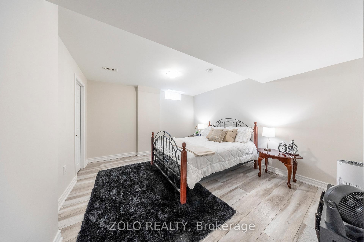
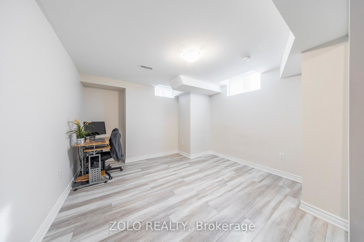
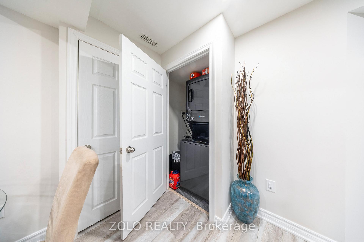
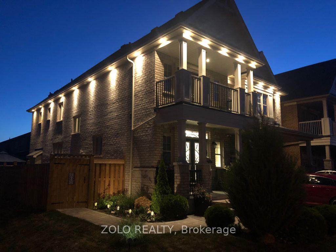
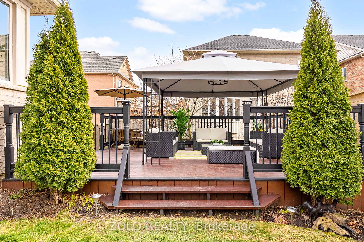
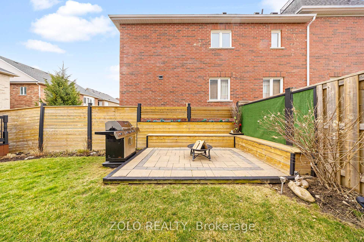
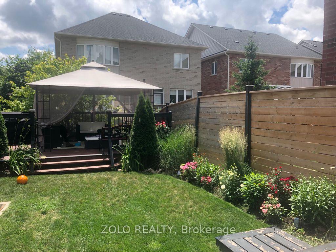








































| Welcoming all offers anytime! Experience luxury in this stunning one-of-a-kind, approx. 3500 sq-ft+ additional 1500 sq-ft lower level,5+3 bed,5+1 bath,1+1 Kitchen home on a premium 48 ft lot. 200k in renovation and upgrades. Full home has all high-quality quartz countertop in all 6 baths and 2 kitchens. Bathrooms comes with upgraded lighting, black-finish mirrors, faucets and handles. Brand new window shades through-out the home. Upgraded lighting on all floors. Home comes with Interlocked pathway leading to separate entrance to lower level. Upon entering, you're welcomed with high ceilings with floor to ceiling luxury wainscotting with airy ambiance Benjamin Moore Chantilly Lace white paint finish and smooth white ceilings. The home comes with interior and exterior luxury pot lights throughout the home. The home comes with builder-grade luxury dark-espresso hardwood flooring through-out the first floor and second. The main floor features an office with glass French doors and luxury floor to ceiling wainscotting. Entertain guest in the formal living and dining rooms with floor to ceiling luxury wainscotting, upgraded lighting and pot lights. Relax in a large family room, highlighted with floor to ceiling wainscotings with built-in gas fireplace, upgraded lighting and pot lights. The gourmet kitchen is a chefs delight, equipped with top of the line stainless steel appliances, Italian-made gas-burner stove and ample counter space. With upgraded staircase with black metal rods railing leading to the 5 bedrooms with walk-out balcony, 4 bathrooms and laundry. Please note, Sellers does not warrant retrofit status of the basement. Walking down to the lower basement level, boosting an additional 3 large bedrooms, bathroom with luxury finish and 1 full kitchen with quartz island. Full potlights through-out lower level. Backyard is MUST SEE with full LARGE deck and additional firepit lounge with built-in seating with lighting with luxury interlock and garden. |
| Price | $1,999,999 |
| Taxes: | $7530.00 |
| DOM | 60 |
| Occupancy: | Owner |
| Address: | 11 John Davis Gate , Whitchurch-Stouffville, L4A 1V5, Ontario |
| Lot Size: | 47.57 x 96.75 (Feet) |
| Directions/Cross Streets: | Millard St and John Davis Gate |
| Rooms: | 10 |
| Rooms +: | 4 |
| Bedrooms: | 5 |
| Bedrooms +: | 3 |
| Kitchens: | 1 |
| Kitchens +: | 1 |
| Family Room: | Y |
| Basement: | Finished, Sep Entrance |
| Level/Floor | Room | Length(ft) | Width(ft) | Descriptions | |
| Room 1 | Main | Den | 9.41 | 10 | Hardwood Floor, Wainscoting, Recessed Lights |
| Room 2 | Main | Living | 12.1 | 11.61 | Hardwood Floor, Wainscoting, Recessed Lights |
| Room 3 | Main | Dining | 13.61 | 11.61 | Hardwood Floor, Wainscoting, Recessed Lights |
| Room 4 | Main | Family | 12.99 | 14.99 | Hardwood Floor, Wainscoting, Recessed Lights |
| Room 5 | Main | Breakfast | 10 | 14.99 | Hardwood Floor, Wainscoting, Recessed Lights |
| Room 6 | Main | Kitchen | 8.59 | 14.99 | Tile Floor, Backsplash, Recessed Lights |
| Room 7 | 2nd | Br | 18.79 | 12.99 | Wainscoting, 4 Pc Ensuite, Large Window |
| Room 8 | 2nd | 2nd Br | 12.99 | 11.68 | 3 Pc Ensuite, Large Closet |
| Room 9 | 2nd | 3rd Br | 12.99 | 12.99 | 3 Pc Ensuite, Large Closet |
| Room 10 | 2nd | 4th Br | 12.99 | 13.38 | 3 Pc Ensuite, Large Closet |
| Room 11 | 2nd | 5th Br | 10.79 | 12 | 3 Pc Ensuite, Large Closet |
| Room 12 | 2nd | Laundry | 10 | 4.99 | Tile Floor |
| Washroom Type | No. of Pieces | Level |
| Washroom Type 1 | 4 | Upper |
| Washroom Type 2 | 3 | Upper |
| Washroom Type 3 | 3 | Upper |
| Washroom Type 4 | 3 | Upper |
| Washroom Type 5 | 3 | Main |
| Property Type: | Detached |
| Style: | 2-Storey |
| Exterior: | Brick, Stone |
| Garage Type: | Attached |
| (Parking/)Drive: | Pvt Double |
| Drive Parking Spaces: | 4 |
| Pool: | None |
| Approximatly Square Footage: | 3500-5000 |
| Fireplace/Stove: | Y |
| Heat Source: | Gas |
| Heat Type: | Forced Air |
| Central Air Conditioning: | Central Air |
| Central Vac: | N |
| Laundry Level: | Upper |
| Sewers: | Sewers |
| Water: | Municipal |
$
%
Years
This calculator is for demonstration purposes only. Always consult a professional
financial advisor before making personal financial decisions.
| Although the information displayed is believed to be accurate, no warranties or representations are made of any kind. |
| ZOLO REALTY |
- Listing -1 of 0
|
|

Zulakha Ghafoor
Sales Representative
Dir:
647-269-9646
Bus:
416.898.8932
Fax:
647.955.1168
| Virtual Tour | Book Showing | Email a Friend |
Jump To:
At a Glance:
| Type: | Freehold - Detached |
| Area: | York |
| Municipality: | Whitchurch-Stouffville |
| Neighbourhood: | Stouffville |
| Style: | 2-Storey |
| Lot Size: | 47.57 x 96.75(Feet) |
| Approximate Age: | |
| Tax: | $7,530 |
| Maintenance Fee: | $0 |
| Beds: | 5+3 |
| Baths: | 5 |
| Garage: | 0 |
| Fireplace: | Y |
| Air Conditioning: | |
| Pool: | None |
Locatin Map:
Payment Calculator:

Listing added to your favorite list
Looking for resale homes?

By agreeing to Terms of Use, you will have ability to search up to 323876 listings and access to richer information than found on REALTOR.ca through my website.



