$749,000
Available - For Sale
Listing ID: N11937994
85 North Park Rd , Unit 1211, Vaughan, L4J 0H9, Ontario

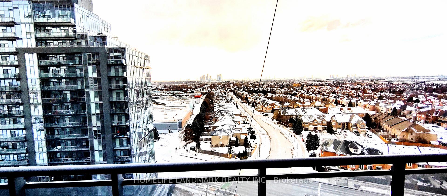
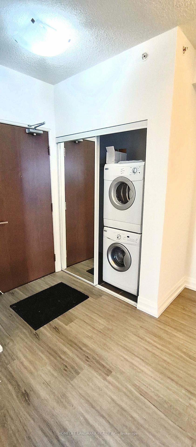
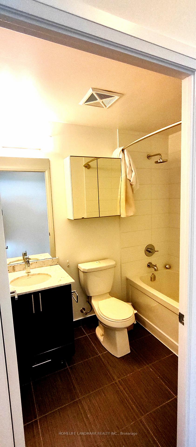
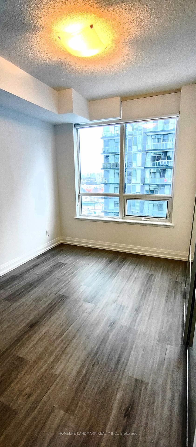
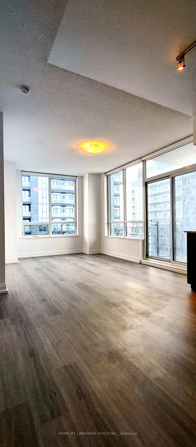
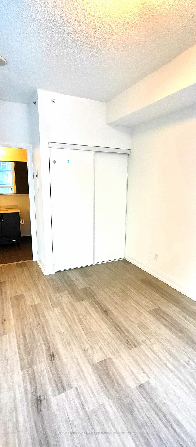
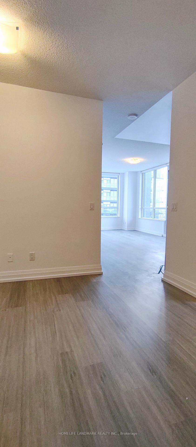
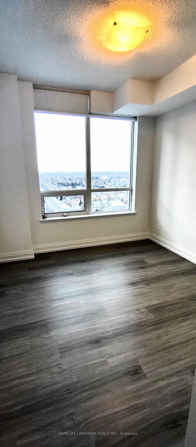
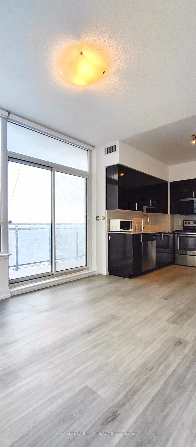
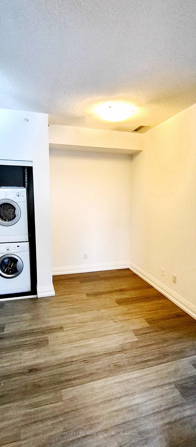
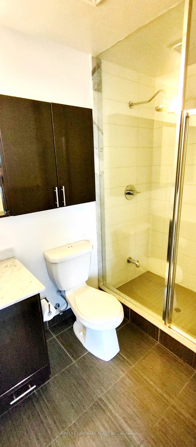
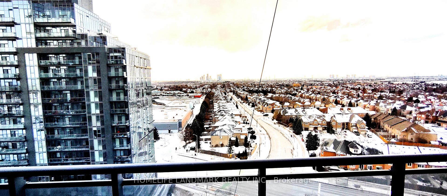
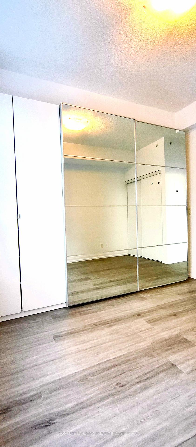
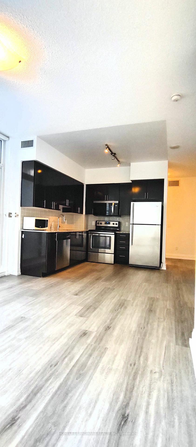
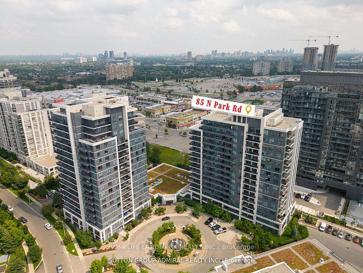
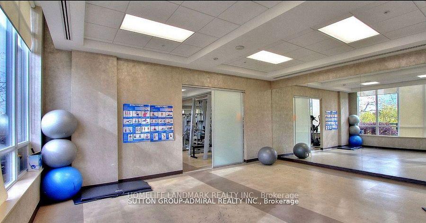
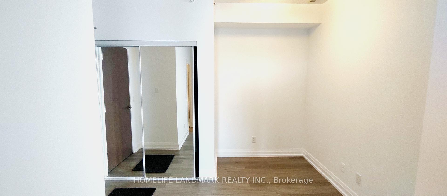
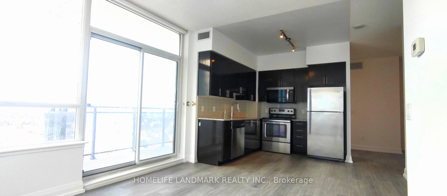
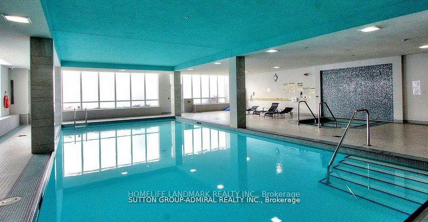
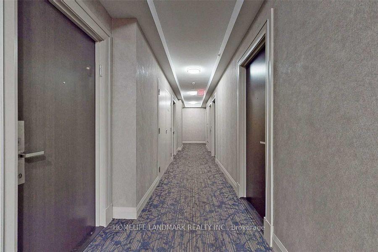
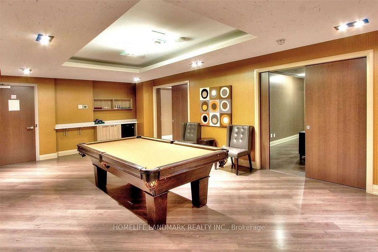
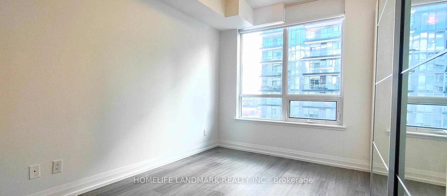
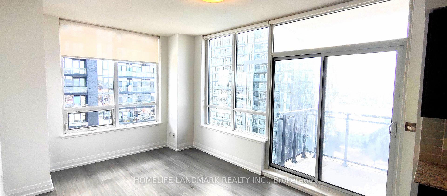
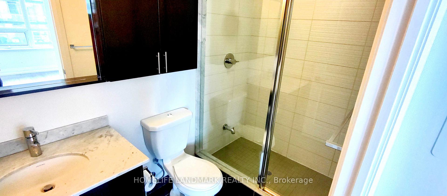
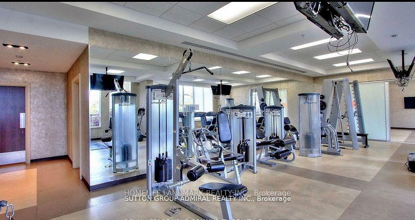
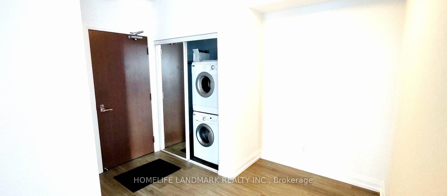
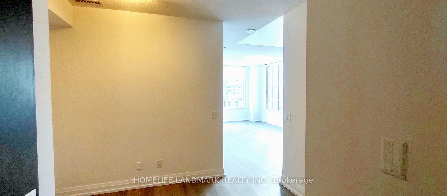
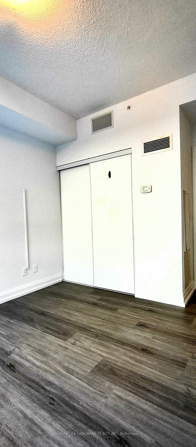
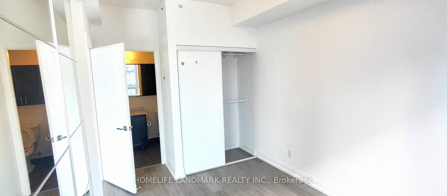
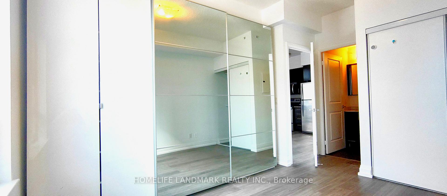
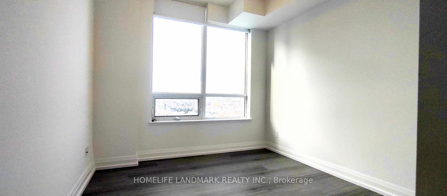
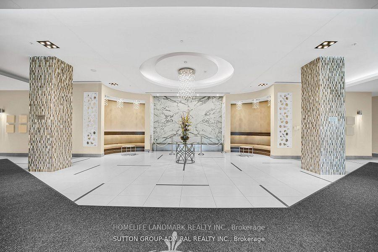
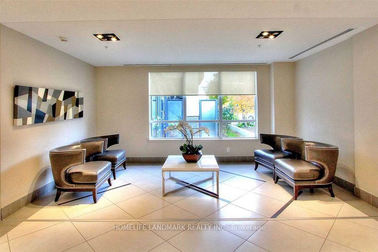
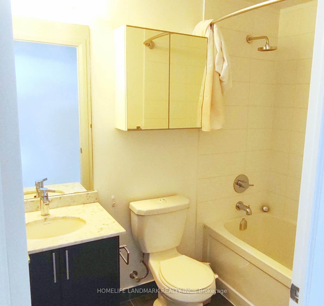
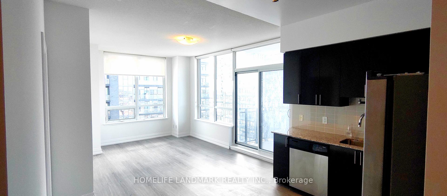
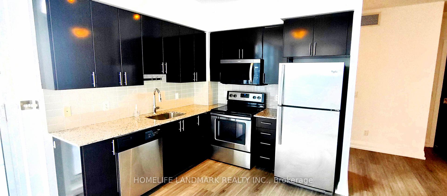





































| Very Bright South West Corner Unit. Practical Split Bedroom Layout. 2Bed Rooms +Den+ 2 Full Washrooms.9 Feet Ceiling. Vinyl Floor Throughout. Large Balcony, Modern Kitchen With Granite Counter. Great Facilities: Pool, Sauna, Whirlpool, Gym, Party Room , Billiard Room, Game Room, Media Room And 24 Hours Security. **EXTRAS** S.S Appliances: Fridge, Stove, B/I Microwave, B/I Dishwasher. Washer And Dryer. All Windows Blinds |
| Price | $749,000 |
| Taxes: | $2990.84 |
| Maintenance Fee: | 804.41 |
| Address: | 85 North Park Rd , Unit 1211, Vaughan, L4J 0H9, Ontario |
| Province/State: | Ontario |
| Condo Corporation No | YRSCC |
| Level | 12 |
| Unit No | 11 |
| Directions/Cross Streets: | Center/Bathurst |
| Rooms: | 6 |
| Bedrooms: | 2 |
| Bedrooms +: | 1 |
| Kitchens: | 1 |
| Family Room: | N |
| Basement: | None |
| Level/Floor | Room | Length(ft) | Width(ft) | Descriptions | |
| Room 1 | Flat | Br | 11.81 | 10.82 | Closet, Vinyl Floor, 3 Pc Ensuite |
| Room 2 | Flat | 2nd Br | 10.99 | 10.82 | Closet, Vinyl Floor, Window |
| Room 3 | Flat | Living | 21.98 | 10.82 | Combined W/Dining, Vinyl Floor, Window |
| Room 4 | Flat | Dining | 21.98 | 3.28 | Combined W/Living, Vinyl Floor, W/O To Balcony |
| Room 5 | Flat | Kitchen | 21.98 | 10.82 | Open Concept, Vinyl Floor, Granite Counter |
| Room 6 | Flat | Den | 8.53 | 5.97 | Vinyl Floor |
| Washroom Type | No. of Pieces | Level |
| Washroom Type 1 | 4 | Flat |
| Washroom Type 2 | 3 | Flat |
| Property Type: | Condo Apt |
| Style: | Apartment |
| Exterior: | Concrete |
| Garage Type: | Underground |
| Garage(/Parking)Space: | 1.00 |
| Drive Parking Spaces: | 0 |
| Park #1 | |
| Parking Spot: | 119 |
| Parking Type: | Owned |
| Legal Description: | P2 |
| Exposure: | Sw |
| Balcony: | Open |
| Locker: | None |
| Pet Permited: | N |
| Approximatly Square Footage: | 800-899 |
| Maintenance: | 804.41 |
| Water Included: | Y |
| Fireplace/Stove: | N |
| Heat Source: | Gas |
| Heat Type: | Forced Air |
| Central Air Conditioning: | Central Air |
| Central Vac: | N |
| Ensuite Laundry: | Y |
$
%
Years
This calculator is for demonstration purposes only. Always consult a professional
financial advisor before making personal financial decisions.
| Although the information displayed is believed to be accurate, no warranties or representations are made of any kind. |
| HOMELIFE LANDMARK REALTY INC. |
- Listing -1 of 0
|
|

Zulakha Ghafoor
Sales Representative
Dir:
647-269-9646
Bus:
416.898.8932
Fax:
647.955.1168
| Book Showing | Email a Friend |
Jump To:
At a Glance:
| Type: | Condo - Condo Apt |
| Area: | York |
| Municipality: | Vaughan |
| Neighbourhood: | Beverley Glen |
| Style: | Apartment |
| Lot Size: | x () |
| Approximate Age: | |
| Tax: | $2,990.84 |
| Maintenance Fee: | $804.41 |
| Beds: | 2+1 |
| Baths: | 2 |
| Garage: | 1 |
| Fireplace: | N |
| Air Conditioning: | |
| Pool: |
Locatin Map:
Payment Calculator:

Listing added to your favorite list
Looking for resale homes?

By agreeing to Terms of Use, you will have ability to search up to 304537 listings and access to richer information than found on REALTOR.ca through my website.



