$1,448,000
Available - For Sale
Listing ID: W11965464
3136 GOODYEAR Rd , Burlington, L7M 0Z9, Ontario
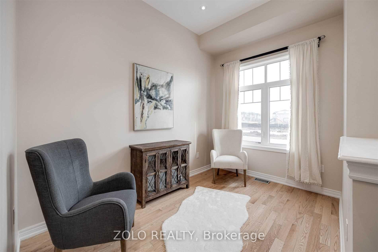
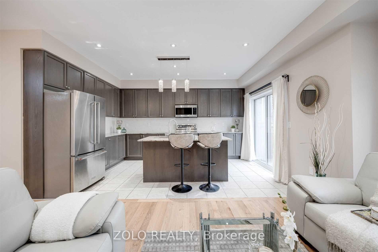
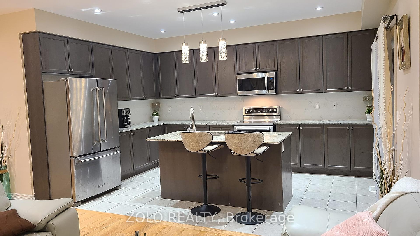
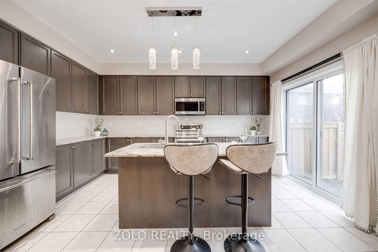
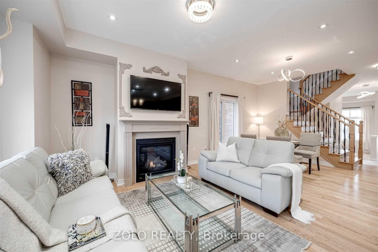
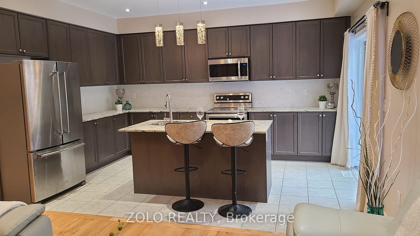
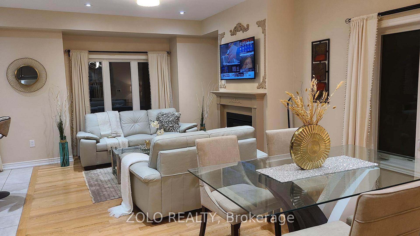
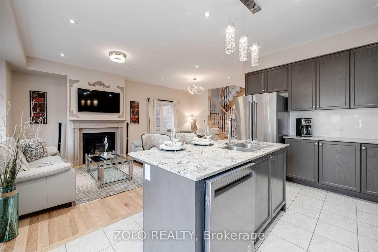
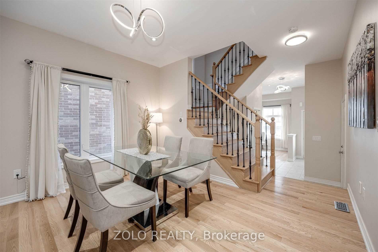
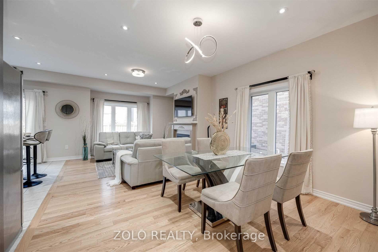
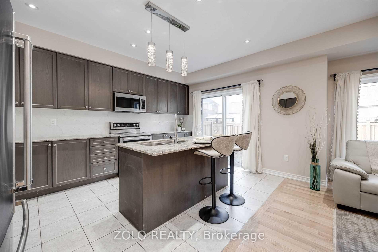

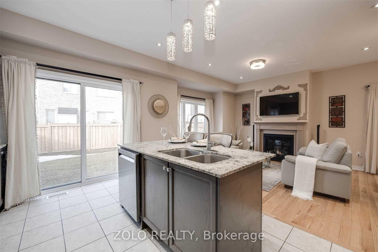
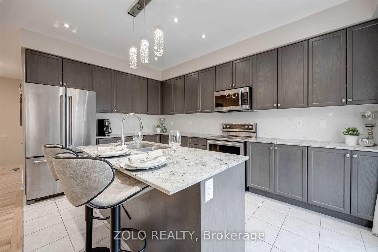
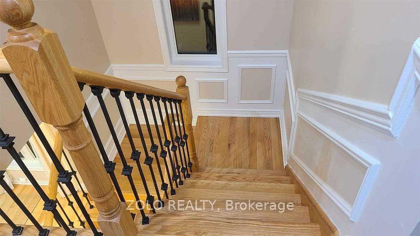
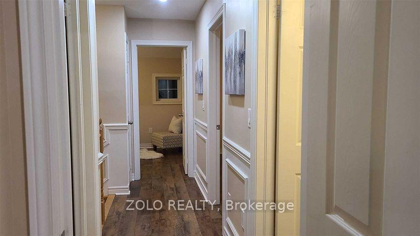
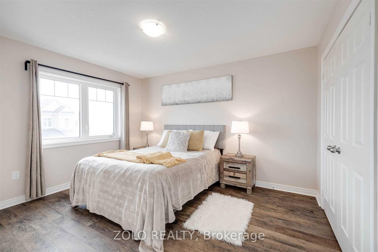
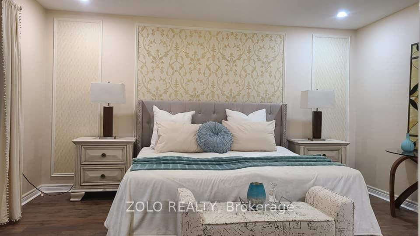
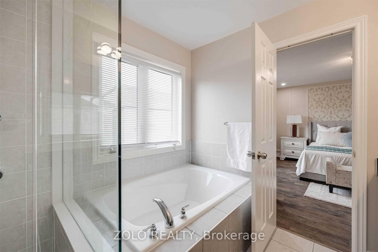
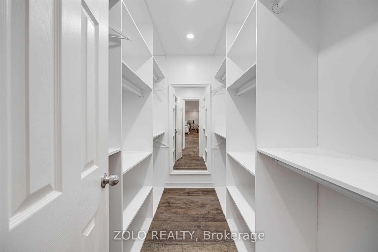
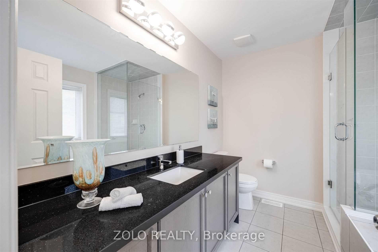
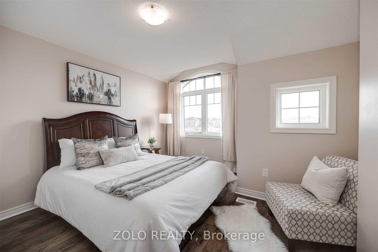
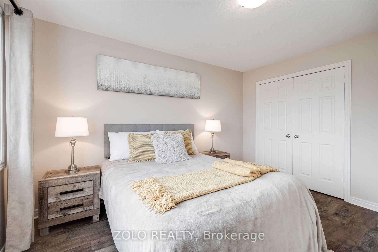
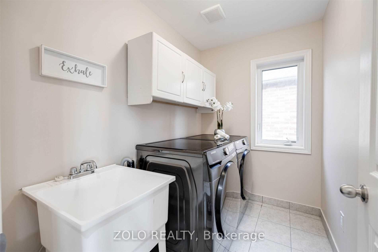
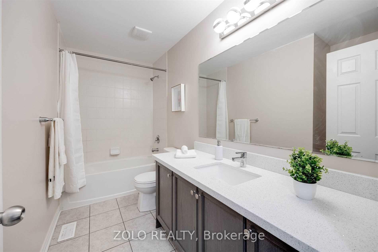
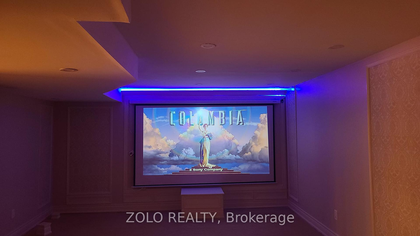
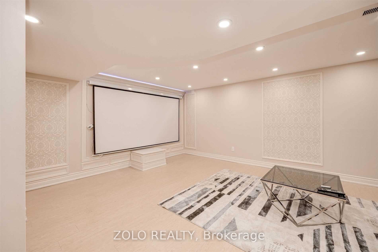
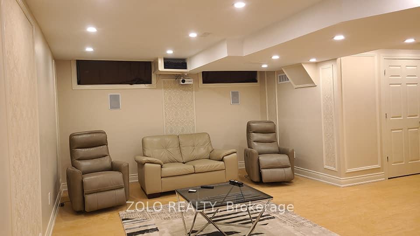
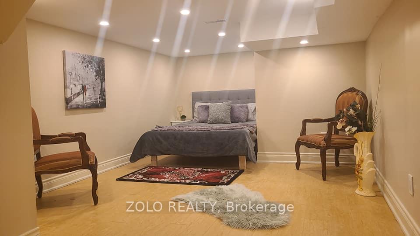
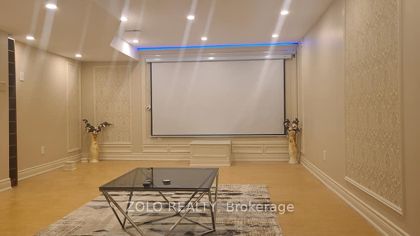
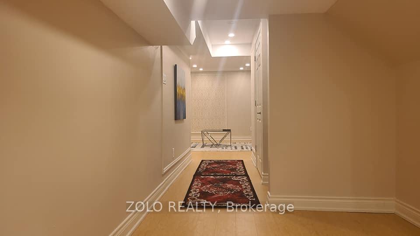
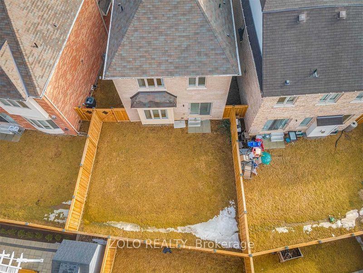
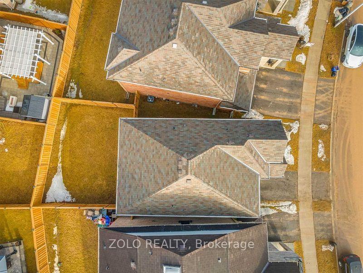
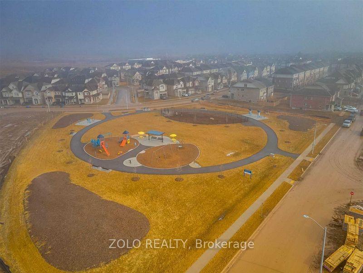
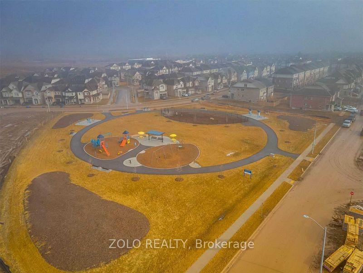
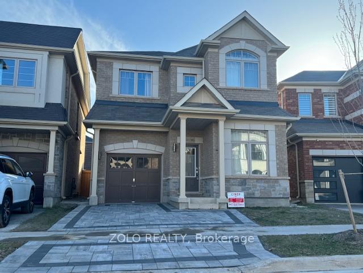
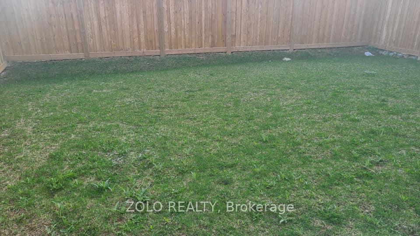





































| Stunning Home On Premium Lot W/ Tons Of Custom Upgrades 100K+! * Spacious Open Concept Living/Dining & Cozy Fireplace W/ 9 Ft smooth Ceilings * Modern Kitchen W/ Granite Counters, Marble Slab Backsplash, Centre Island/Breakfast Bar W/ W/O To Spacious Backyard * 3 Spacious Bedrooms W/ Upgraded Flooring & Convenient 2nd Flr Laundry * Primary Bedrm W/ Custom W/I Closet W/ Built-Ins, 5Pc Bath & Rainglass Shower * Pro-Fin-Basmnt Theatre * A Must See* |
| Mortgage: Treat as clear |
| Price | $1,448,000 |
| Taxes: | $5616.60 |
| DOM | 34 |
| Occupancy: | Vacant |
| Address: | 3136 GOODYEAR Rd , Burlington, L7M 0Z9, Ontario |
| Lot Size: | 30.00 x 90.00 (Feet) |
| Acreage: | < .50 |
| Directions/Cross Streets: | Walkers Line X Dundas |
| Rooms: | 6 |
| Rooms +: | 1 |
| Bedrooms: | 3 |
| Bedrooms +: | 1 |
| Kitchens: | 1 |
| Kitchens +: | 0 |
| Family Room: | Y |
| Basement: | Finished |
| Level/Floor | Room | Length(ft) | Width(ft) | Descriptions | |
| Room 1 | Main | Living | 12.6 | 20.47 | Hardwood Floor, Fireplace, Pot Lights |
| Room 2 | Main | Dining | 12.6 | 20.47 | Combined W/Dining, Hardwood Floor, Open Concept |
| Room 3 | Main | Kitchen | 10.59 | 15.58 | Granite Counter, Custom Backsplash, Pot Lights |
| Room 4 | Main | Breakfast | 10.59 | 15.58 | Combined W/Kitchen, Breakfast Bar, French Doors |
| Room 5 | 2nd | Prim Bdrm | 13.97 | 14.99 | W/I Closet, 4 Pc Ensuite, Pot Lights |
| Room 6 | 2nd | 2nd Br | 10.99 | 12.99 | Closet, Window, Cathedral Ceiling |
| Room 7 | 2nd | 3rd Br | 10.99 | 11.97 | Formal Rm, Window, Closet |
| Room 8 | 2nd | Laundry | 6.56 | 4.92 | Formal Rm, Laundry Sink |
| Room 9 | Bsmt | Rec | 29.85 | 22.11 | Pot Lights, Built-In Speakers, Open Concept |
| Room 10 | Bsmt | Br | 11.81 | 12.96 | Pot Lights, Laminate |
| Washroom Type | No. of Pieces | Level |
| Washroom Type 1 | 2 | Main |
| Washroom Type 2 | 5 | 2nd |
| Washroom Type 3 | 4 | 2nd |
| Approximatly Age: | 0-5 |
| Property Type: | Detached |
| Style: | 2-Storey |
| Exterior: | Brick, Stone |
| Garage Type: | Attached |
| (Parking/)Drive: | Pvt Double |
| Drive Parking Spaces: | 2 |
| Pool: | None |
| Approximatly Age: | 0-5 |
| Approximatly Square Footage: | 2500-3000 |
| Property Features: | Public Trans, Rec Centre, School, School Bus Route |
| Fireplace/Stove: | Y |
| Heat Source: | Gas |
| Heat Type: | Forced Air |
| Central Air Conditioning: | Central Air |
| Central Vac: | Y |
| Laundry Level: | Upper |
| Elevator Lift: | N |
| Sewers: | Sewers |
| Water: | Municipal |
| Utilities-Cable: | Y |
| Utilities-Hydro: | Y |
| Utilities-Sewers: | Y |
| Utilities-Gas: | Y |
| Utilities-Municipal Water: | Y |
| Utilities-Telephone: | Y |
$
%
Years
This calculator is for demonstration purposes only. Always consult a professional
financial advisor before making personal financial decisions.
| Although the information displayed is believed to be accurate, no warranties or representations are made of any kind. |
| ZOLO REALTY |
- Listing -1 of 0
|
|

Zulakha Ghafoor
Sales Representative
Dir:
647-269-9646
Bus:
416.898.8932
Fax:
647.955.1168
| Virtual Tour | Book Showing | Email a Friend |
Jump To:
At a Glance:
| Type: | Freehold - Detached |
| Area: | Halton |
| Municipality: | Burlington |
| Neighbourhood: | Alton |
| Style: | 2-Storey |
| Lot Size: | 30.00 x 90.00(Feet) |
| Approximate Age: | 0-5 |
| Tax: | $5,616.6 |
| Maintenance Fee: | $0 |
| Beds: | 3+1 |
| Baths: | 3 |
| Garage: | 0 |
| Fireplace: | Y |
| Air Conditioning: | |
| Pool: | None |
Locatin Map:
Payment Calculator:

Listing added to your favorite list
Looking for resale homes?

By agreeing to Terms of Use, you will have ability to search up to 324198 listings and access to richer information than found on REALTOR.ca through my website.



