$1,499,999
Available - For Sale
Listing ID: C12036407
82 Bellwoods Avenue , Toronto, M6J 2P4, Toronto
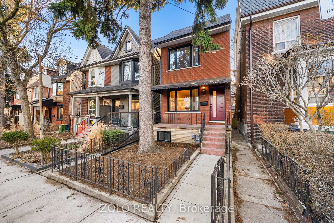
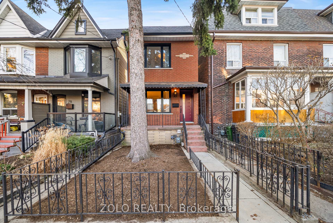
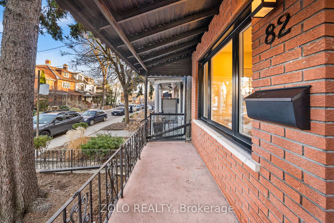
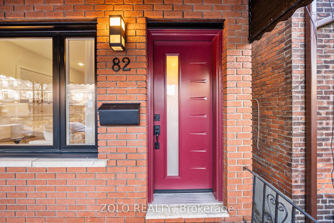
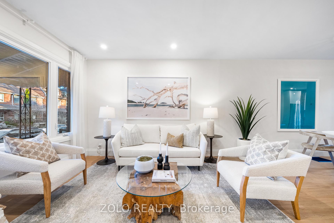
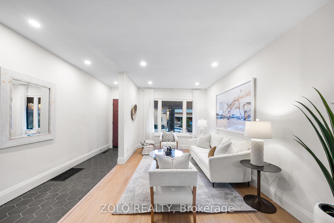
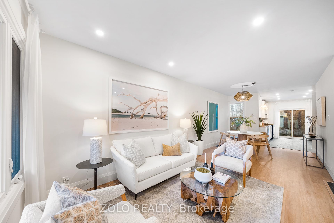
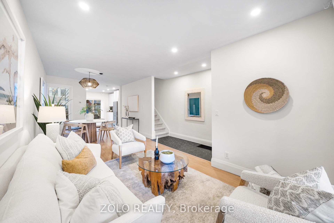
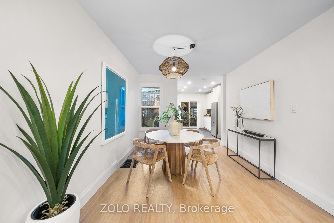
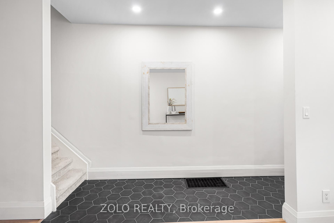
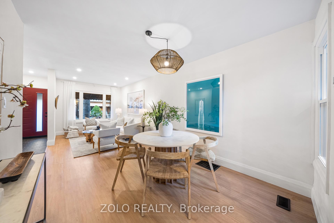
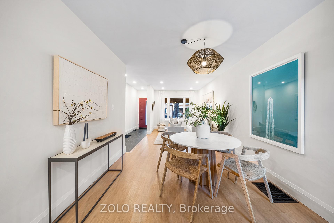
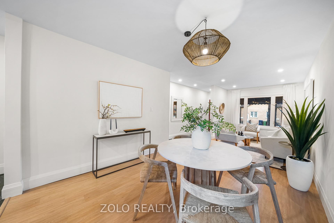
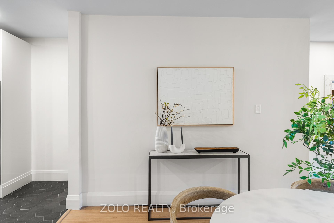
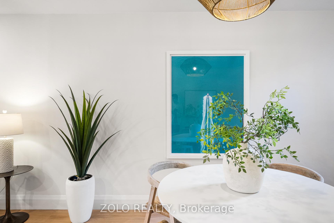
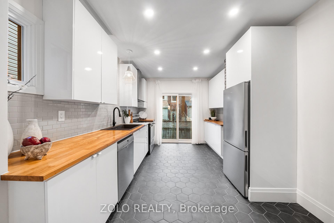
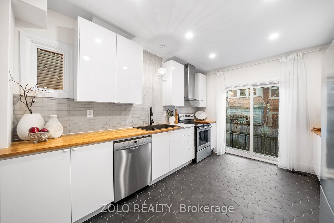
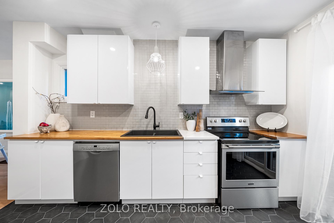
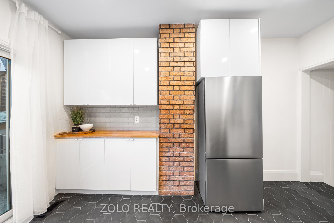
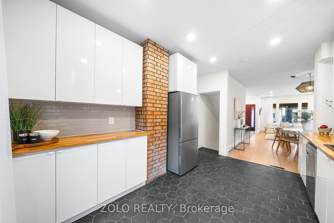
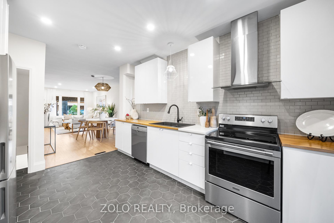
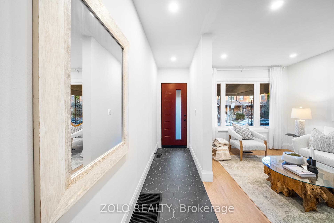
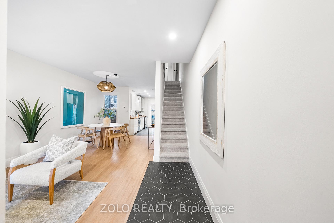
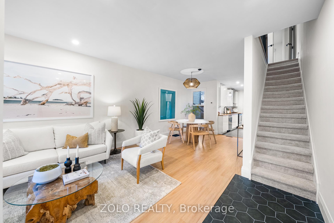
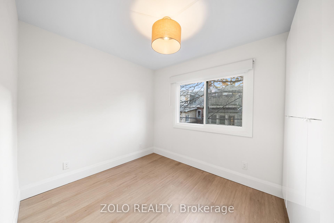
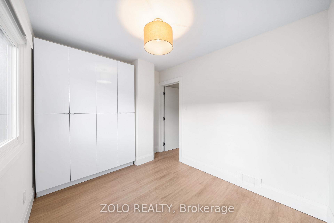
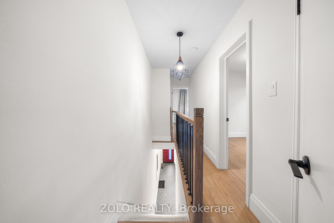
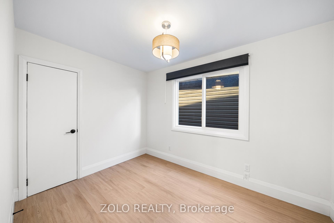
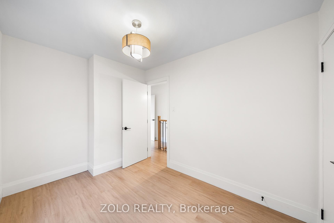
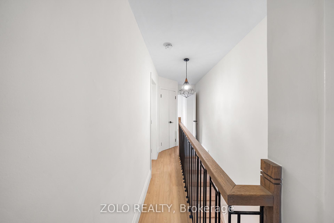
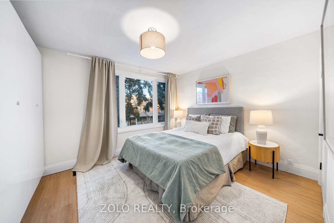
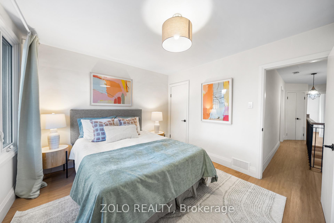
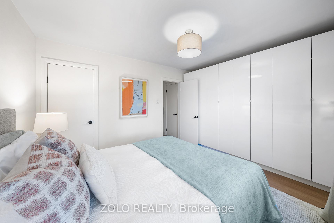
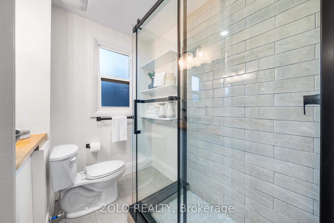
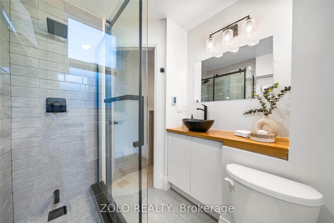
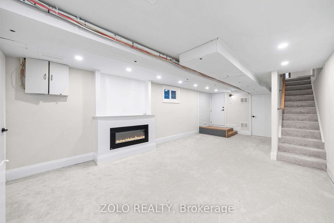
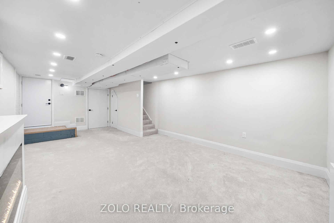
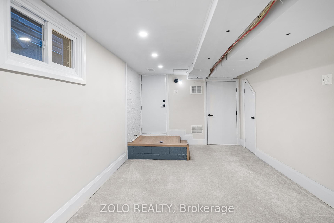
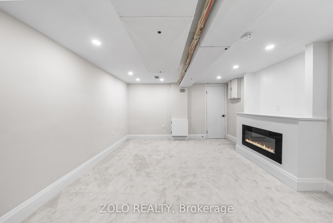
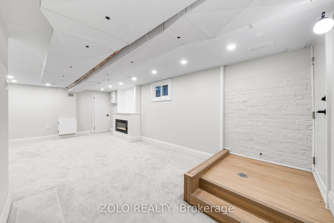
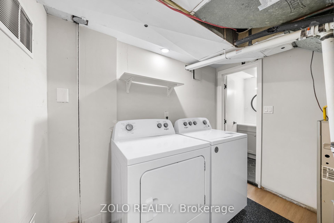
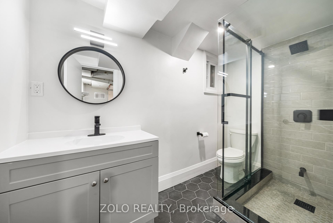
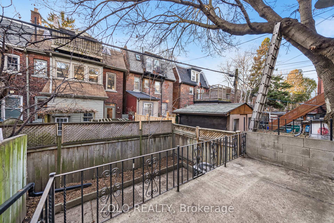
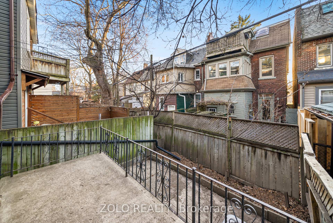
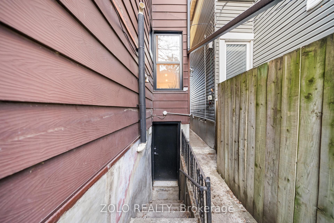
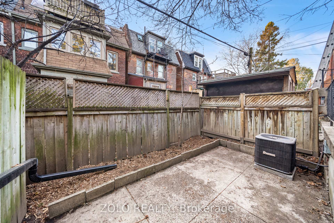
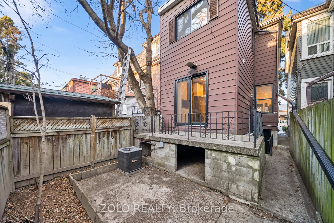
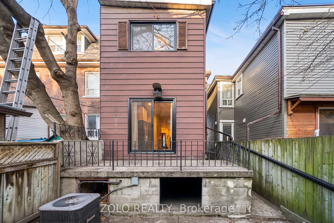
















































| Discover this stunning fully renovated detached 3-bedroom, 2-bathroom home in the heart of Trinity Bellwoods just steps from Queen West, Dundas West, top restaurants, shops, and excellent transit. This move-in ready 2-storey home + finished basement offers a new kitchen, two modern full bathrooms, and upgraded flooring throughout. The open-concept main floor is perfect for entertaining, with bright living and dining areas. Upstairs, youll find spacious bedrooms with custom-built closets. The finished basement features a cozy fireplace and carpeted floor, a separate entrance, and a versatile rec room. Enjoy your private backyard or take a short stroll to Trinity Bellwoods Park to experience the best of city living. |
| Price | $1,499,999 |
| Taxes: | $5594.00 |
| Occupancy: | Vacant |
| Address: | 82 Bellwoods Avenue , Toronto, M6J 2P4, Toronto |
| Directions/Cross Streets: | Queen W & Bellwoods |
| Rooms: | 8 |
| Bedrooms: | 3 |
| Bedrooms +: | 0 |
| Family Room: | F |
| Basement: | Finished, Walk-Up |
| Level/Floor | Room | Length(ft) | Width(ft) | Descriptions | |
| Room 1 | Main | Foyer | 3.35 | 5.67 | Renovated, Open Concept, Tile Floor |
| Room 2 | Main | Living Ro | 9.51 | 12 | Overlooks Frontyard, Renovated, Open Concept |
| Room 3 | Main | Dining Ro | 10.43 | 12 | Window, Open Concept, Renovated |
| Room 4 | Main | Kitchen | 10.17 | 13.32 | Overlooks Backyard, Renovated, Tile Floor |
| Room 5 | Second | Primary B | 13.48 | 10.82 | |
| Room 6 | Second | Bedroom 2 | 8.07 | 10.07 | Closet, Large Window, Renovated |
| Room 7 | Second | Bedroom 3 | 10.07 | 8.33 | Closet, Large Window, Renovated |
| Room 8 | Basement | Recreatio | 12.66 | 24.01 | Broadloom, Fireplace Insert, Walk-Up |
| Room 9 | Basement | Laundry | 9.09 | 8.43 | Laundry Sink |
| Washroom Type | No. of Pieces | Level |
| Washroom Type 1 | 3 | Main |
| Washroom Type 2 | 3 | Lower |
| Washroom Type 3 | 0 | |
| Washroom Type 4 | 0 | |
| Washroom Type 5 | 0 | |
| Washroom Type 6 | 3 | Main |
| Washroom Type 7 | 3 | Lower |
| Washroom Type 8 | 0 | |
| Washroom Type 9 | 0 | |
| Washroom Type 10 | 0 | |
| Washroom Type 11 | 3 | Main |
| Washroom Type 12 | 3 | Lower |
| Washroom Type 13 | 0 | |
| Washroom Type 14 | 0 | |
| Washroom Type 15 | 0 | |
| Washroom Type 16 | 3 | Main |
| Washroom Type 17 | 3 | Lower |
| Washroom Type 18 | 0 | |
| Washroom Type 19 | 0 | |
| Washroom Type 20 | 0 |
| Total Area: | 0.00 |
| Property Type: | Detached |
| Style: | 2-Storey |
| Exterior: | Brick, Vinyl Siding |
| Garage Type: | None |
| Drive Parking Spaces: | 0 |
| Pool: | None |
| Approximatly Square Footage: | 1100-1500 |
| CAC Included: | N |
| Water Included: | N |
| Cabel TV Included: | N |
| Common Elements Included: | N |
| Heat Included: | N |
| Parking Included: | N |
| Condo Tax Included: | N |
| Building Insurance Included: | N |
| Fireplace/Stove: | N |
| Heat Type: | Forced Air |
| Central Air Conditioning: | Central Air |
| Central Vac: | N |
| Laundry Level: | Syste |
| Ensuite Laundry: | F |
| Sewers: | Sewer |
| Utilities-Cable: | A |
| Utilities-Hydro: | Y |
| Utilities-Sewers: | Y |
| Utilities-Gas: | Y |
| Utilities-Municipal Water: | Y |
| Utilities-Telephone: | A |
$
%
Years
This calculator is for demonstration purposes only. Always consult a professional
financial advisor before making personal financial decisions.
| Although the information displayed is believed to be accurate, no warranties or representations are made of any kind. |
| ZOLO REALTY |
- Listing -1 of 0
|
|

Zulakha Ghafoor
Sales Representative
Dir:
647-269-9646
Bus:
416.898.8932
Fax:
647.955.1168
| Virtual Tour | Book Showing | Email a Friend |
Jump To:
At a Glance:
| Type: | Freehold - Detached |
| Area: | Toronto |
| Municipality: | Toronto C01 |
| Neighbourhood: | Trinity-Bellwoods |
| Style: | 2-Storey |
| Lot Size: | x 57.33(Feet) |
| Approximate Age: | |
| Tax: | $5,594 |
| Maintenance Fee: | $0 |
| Beds: | 3 |
| Baths: | 2 |
| Garage: | 0 |
| Fireplace: | N |
| Air Conditioning: | |
| Pool: | None |
Locatin Map:
Payment Calculator:

Listing added to your favorite list
Looking for resale homes?

By agreeing to Terms of Use, you will have ability to search up to 324198 listings and access to richer information than found on REALTOR.ca through my website.



