$1,499,000
Available - For Sale
Listing ID: N12040883
37 Balsamwood Road , Vaughan, L4J 9E2, York
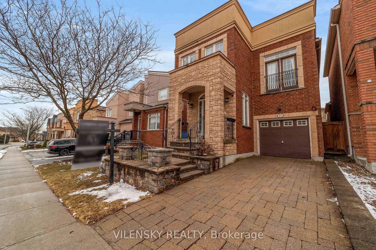
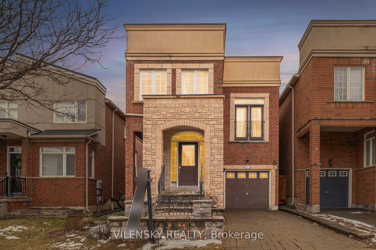
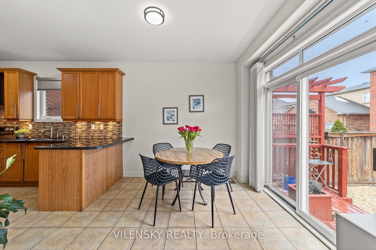
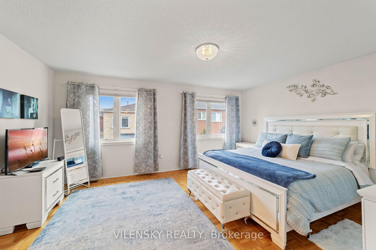
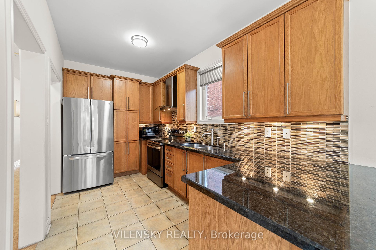
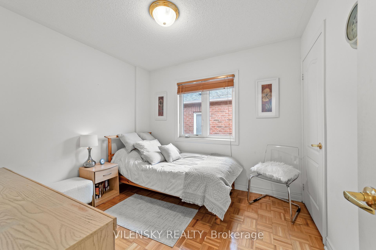
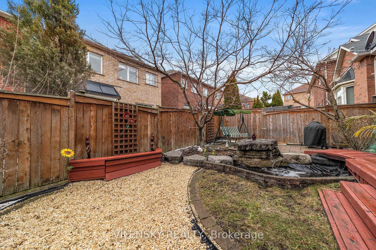
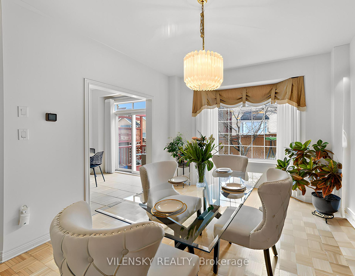
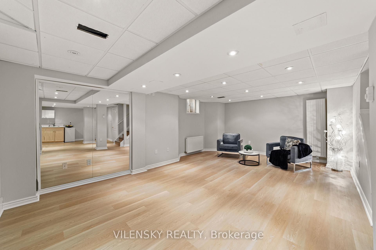
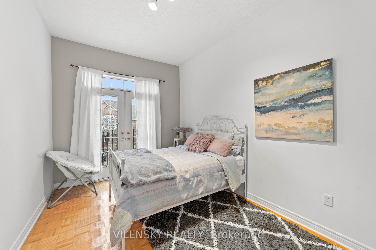
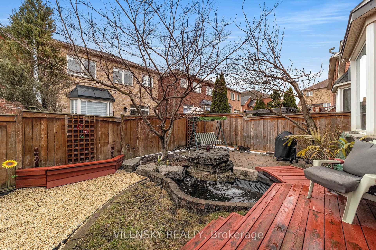
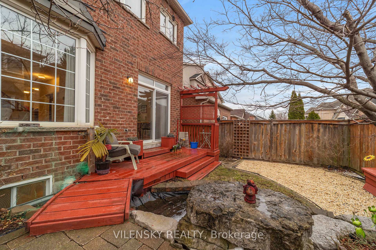
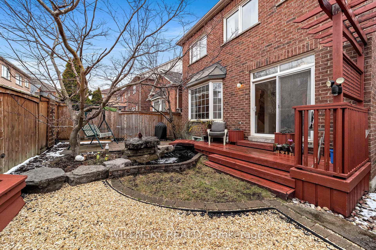
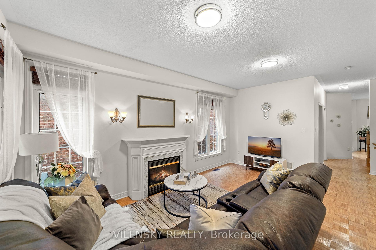
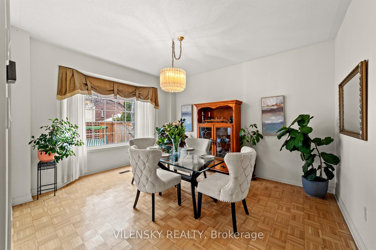
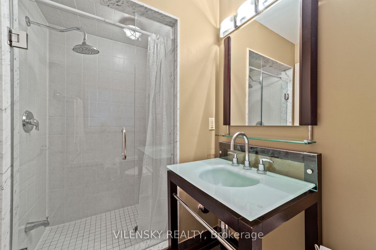
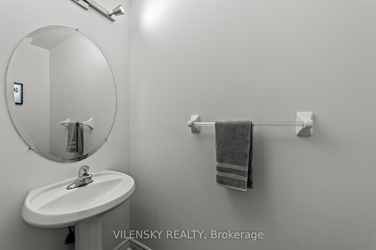
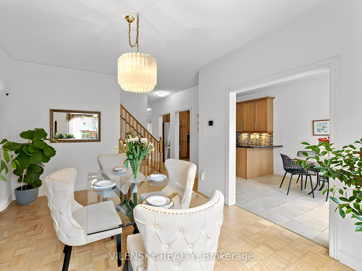
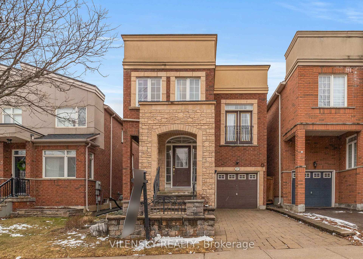

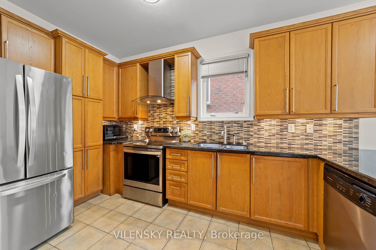
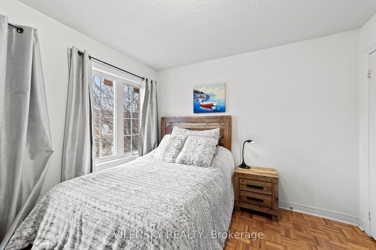
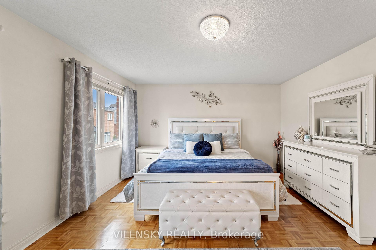
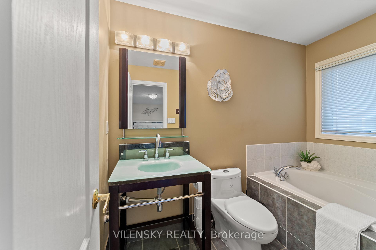
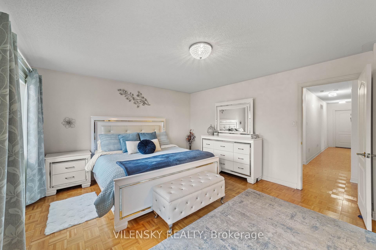
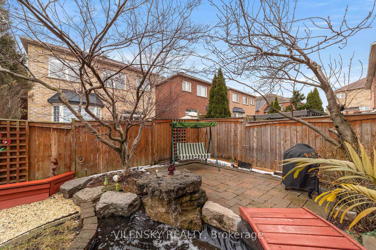
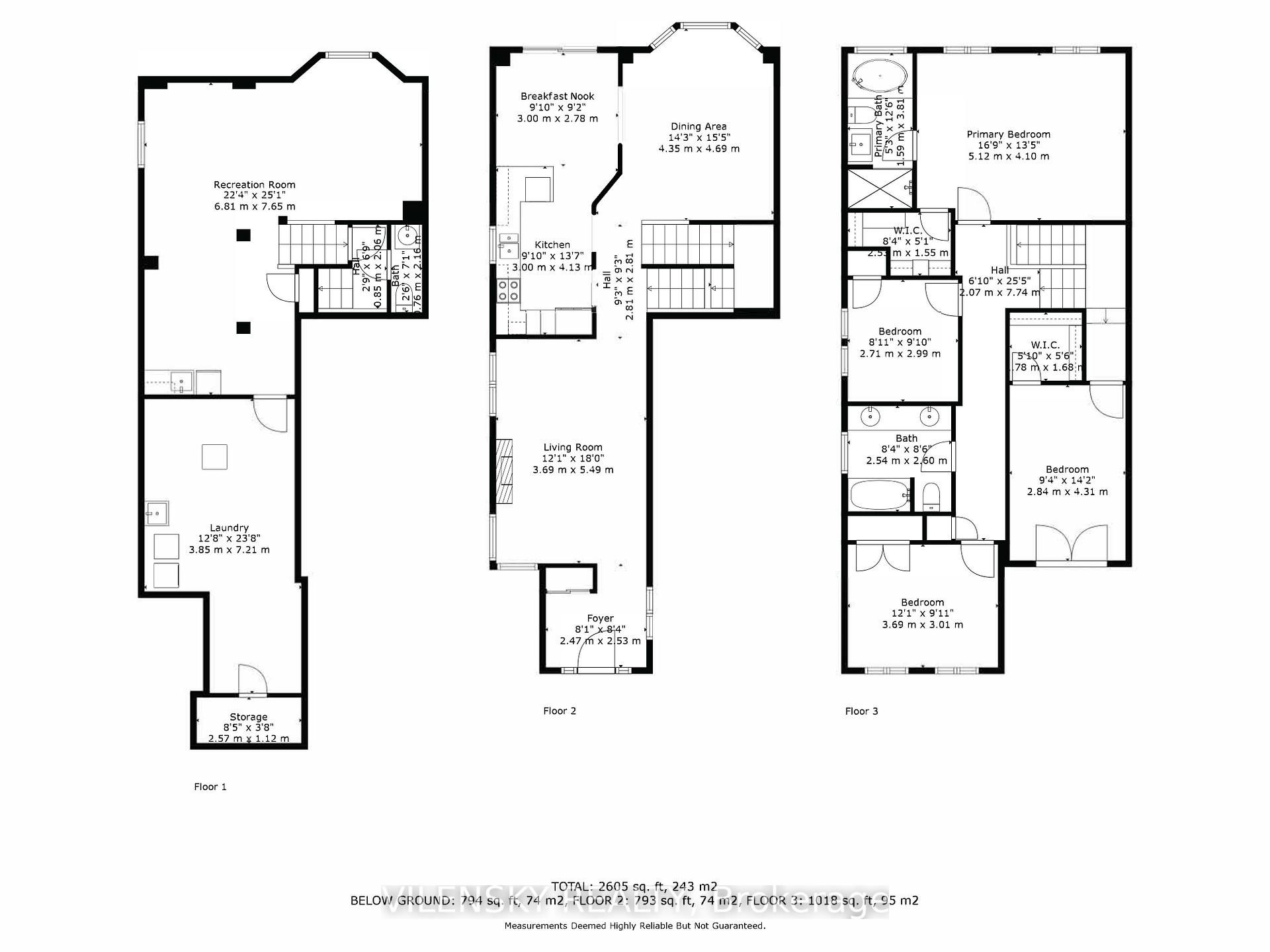
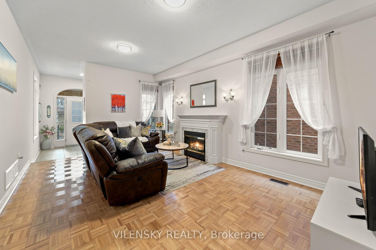
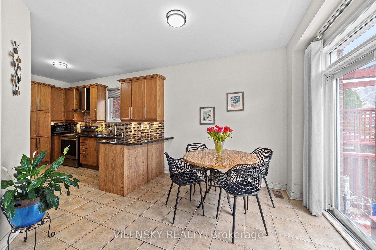
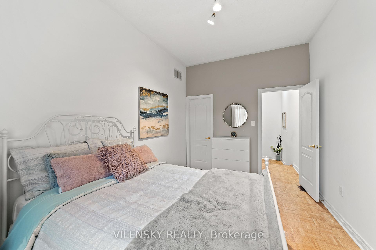
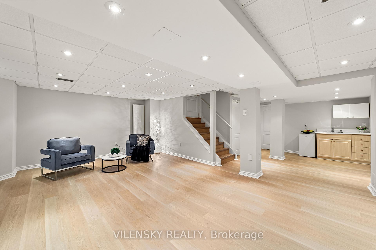
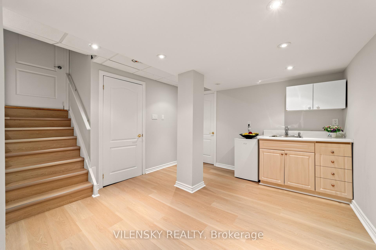
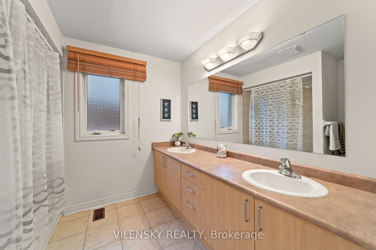
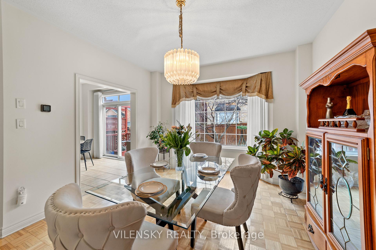
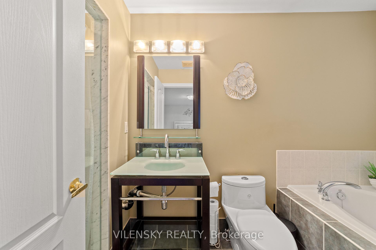
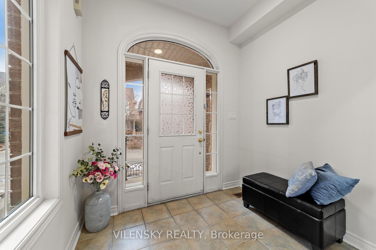

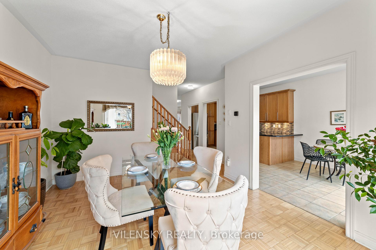






































| ***Stunning Home Located In The Heart of Thornhill Woods*** Top 8 Reasons You Will Love This Home 1) Upgraded Fully Detached Home Nestled In The Highly Sought-After Patterson Community With Over 2,600 Square Feet Of Finished Living Space Perfect For A Growing Family (2091 Sqft Main + Second Floor Plus Above Grade Basement Level) 2) Functional Layout Boasting A Total Of Four Bedrooms, Three Bathrooms & An Attached 1-Car Garage With A Private Driveway Offering 3 Parking Spaces Total 3) Added Benefit Of Spacious Living Room With Gas Fireplace 4) 9ft On Main Floor, Custom Light Fixtures Throughout & Fresh Paint 5) Modern Gourmet Chef's Kitchen With Stainless Steel Appliances & Separate Breakfast Area With Walk-out To Spacious Backyard 6) Spacious Open Concept Executive Dining Area 7) Generous Primary Room With Walk-In Closet & 4Pc Ensuite Plus 3 Additional Bedrooms On The Upper Level Plus 4Pc Bathroom 8) Professionally Finished Basement With Brand New Floors Offering Recreational Space For The Whole Family To Enjoy, Additional Storage. This Gem Is Impeccably Maintained With Lots Of Upgrades & Custom Interior Design! Perfect Place To Call Home! |
| Price | $1,499,000 |
| Taxes: | $5946.00 |
| Occupancy: | Owner |
| Address: | 37 Balsamwood Road , Vaughan, L4J 9E2, York |
| Directions/Cross Streets: | Bathurst and Rutherford |
| Rooms: | 10 |
| Bedrooms: | 4 |
| Bedrooms +: | 0 |
| Family Room: | T |
| Basement: | Finished |
| Level/Floor | Room | Length(ft) | Width(ft) | Descriptions | |
| Room 1 | Ground | Foyer | 8.86 | 8.04 | Ceramic Floor, Mirrored Closet |
| Room 2 | Ground | Living Ro | 17.88 | 11.97 | Open Concept, Fireplace, LED Lighting |
| Room 3 | Ground | Dining Ro | 14.76 | 11.81 | Window, Overlooks Backyard, Open Concept |
| Room 4 | Ground | Kitchen | 13.78 | 7.71 | Ceramic Floor, Stainless Steel Appl, Granite Counters |
| Room 5 | Ground | Breakfast | 9.84 | 9.68 | Ceramic Floor, Sliding Doors, W/O To Deck |
| Room 6 | Second | Primary B | 16.73 | 13.45 | LED Lighting, Walk-In Closet(s), 4 Pc Ensuite |
| Room 7 | Second | Bedroom 2 | 11.97 | 10.33 | Window, Closet Organizers |
| Room 8 | Second | Bedroom 3 | 9.84 | 9.02 | Window, Closet Organizers |
| Room 9 | In Between | Bedroom 4 | 14.1 | 9.35 | Walk-In Closet(s), Closet Organizers, Juliette Balcony |
| Room 10 | Basement | Recreatio | 21.65 | 13.12 | Open Concept, Pot Lights |
| Washroom Type | No. of Pieces | Level |
| Washroom Type 1 | 2 | Ground |
| Washroom Type 2 | 4 | Second |
| Washroom Type 3 | 4 | Second |
| Washroom Type 4 | 0 | |
| Washroom Type 5 | 0 | |
| Washroom Type 6 | 2 | Ground |
| Washroom Type 7 | 4 | Second |
| Washroom Type 8 | 4 | Second |
| Washroom Type 9 | 0 | |
| Washroom Type 10 | 0 |
| Total Area: | 0.00 |
| Property Type: | Detached |
| Style: | 2-Storey |
| Exterior: | Brick |
| Garage Type: | Built-In |
| (Parking/)Drive: | Private |
| Drive Parking Spaces: | 2 |
| Park #1 | |
| Parking Type: | Private |
| Park #2 | |
| Parking Type: | Private |
| Pool: | None |
| Approximatly Square Footage: | 2000-2500 |
| Property Features: | Fenced Yard, Library |
| CAC Included: | N |
| Water Included: | N |
| Cabel TV Included: | N |
| Common Elements Included: | N |
| Heat Included: | N |
| Parking Included: | N |
| Condo Tax Included: | N |
| Building Insurance Included: | N |
| Fireplace/Stove: | Y |
| Heat Type: | Forced Air |
| Central Air Conditioning: | Central Air |
| Central Vac: | N |
| Laundry Level: | Syste |
| Ensuite Laundry: | F |
| Sewers: | Sewer |
$
%
Years
This calculator is for demonstration purposes only. Always consult a professional
financial advisor before making personal financial decisions.
| Although the information displayed is believed to be accurate, no warranties or representations are made of any kind. |
| VILENSKY REALTY |
- Listing -1 of 0
|
|

Zulakha Ghafoor
Sales Representative
Dir:
647-269-9646
Bus:
416.898.8932
Fax:
647.955.1168
| Book Showing | Email a Friend |
Jump To:
At a Glance:
| Type: | Freehold - Detached |
| Area: | York |
| Municipality: | Vaughan |
| Neighbourhood: | Patterson |
| Style: | 2-Storey |
| Lot Size: | x 82.50(Feet) |
| Approximate Age: | |
| Tax: | $5,946 |
| Maintenance Fee: | $0 |
| Beds: | 4 |
| Baths: | 3 |
| Garage: | 0 |
| Fireplace: | Y |
| Air Conditioning: | |
| Pool: | None |
Locatin Map:
Payment Calculator:

Listing added to your favorite list
Looking for resale homes?

By agreeing to Terms of Use, you will have ability to search up to 304537 listings and access to richer information than found on REALTOR.ca through my website.



