$1,958,000
Available - For Sale
Listing ID: N12078256
165 Rothbury Road , Richmond Hill, L4S 0E2, York
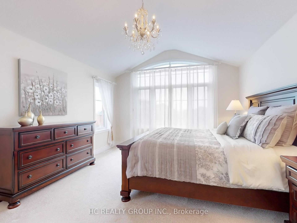
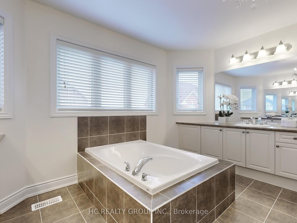
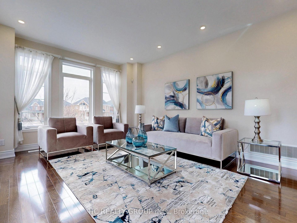
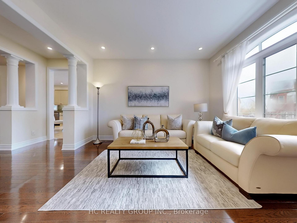
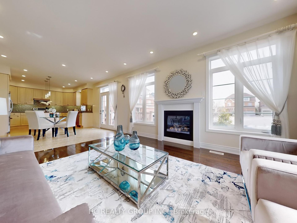
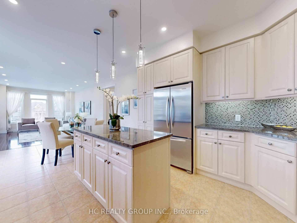
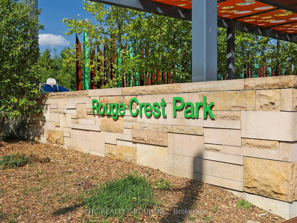
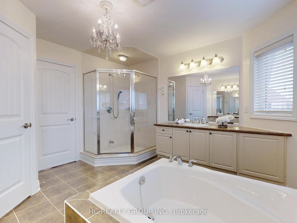
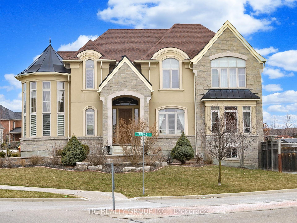
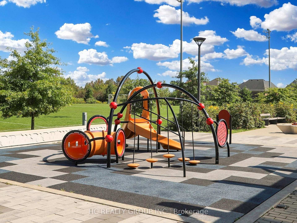
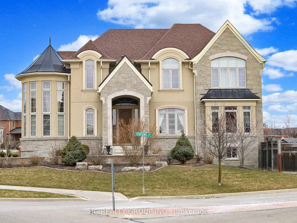
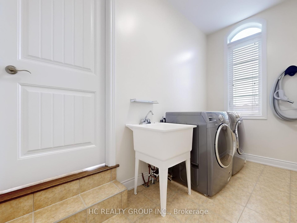
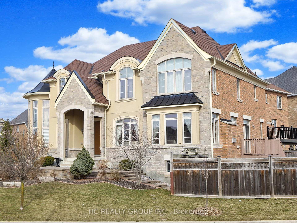
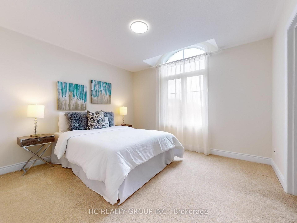
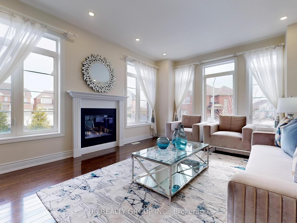
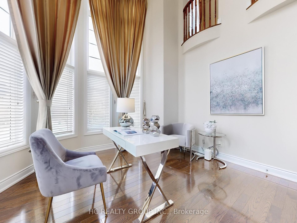
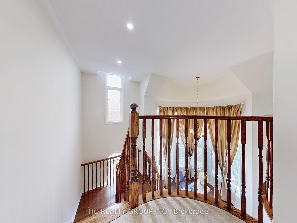
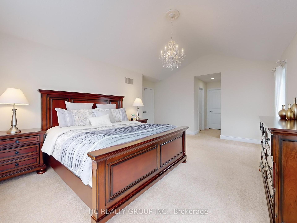
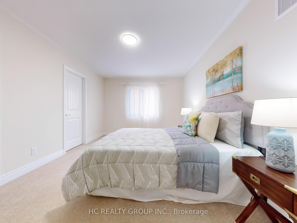
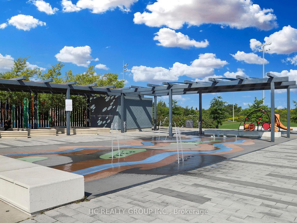
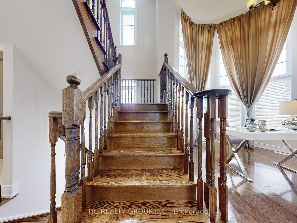
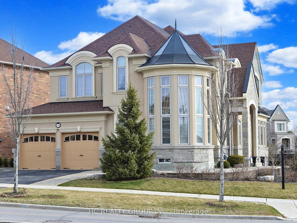
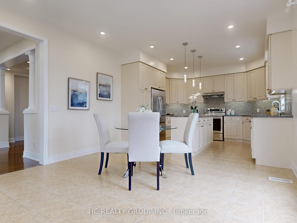
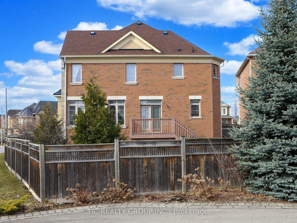
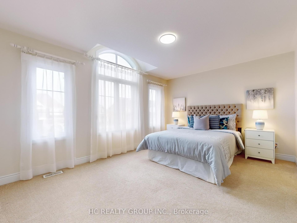
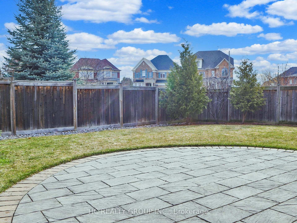
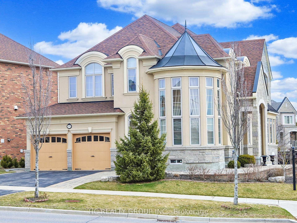
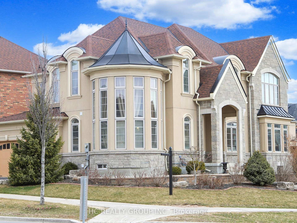
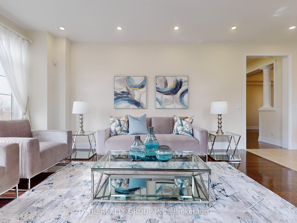
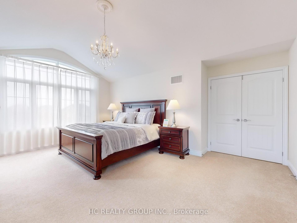
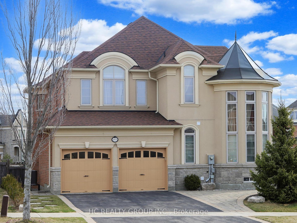
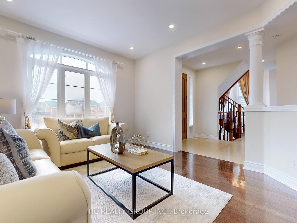
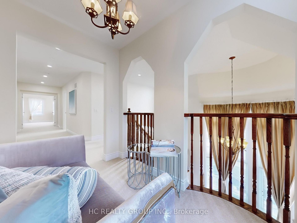
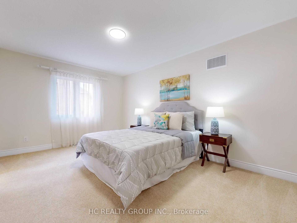
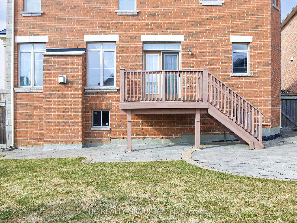
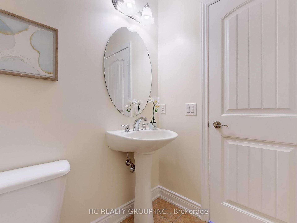
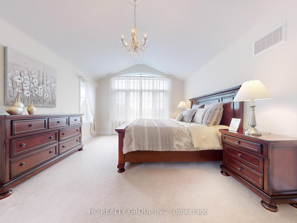
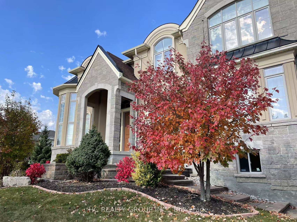
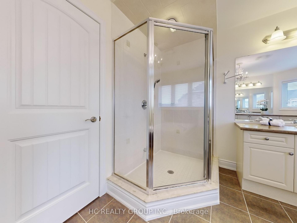

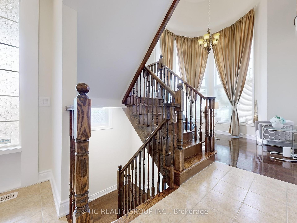
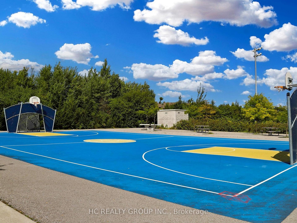
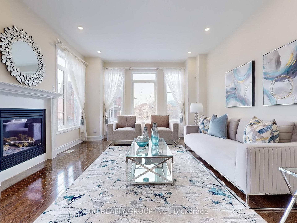
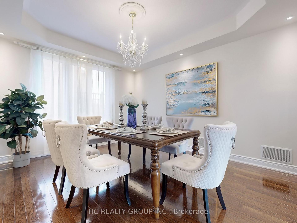
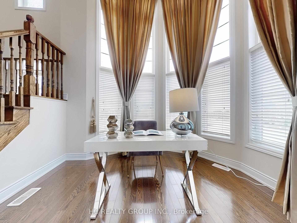
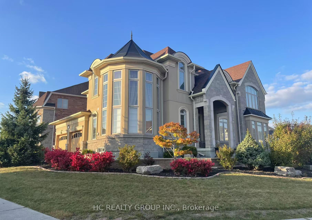
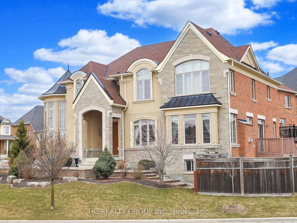
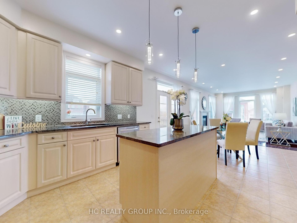
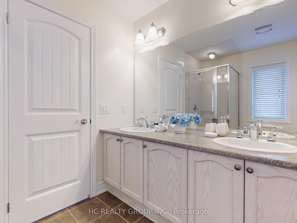
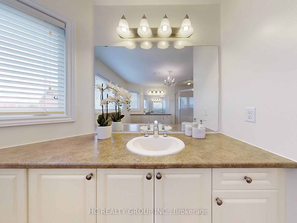
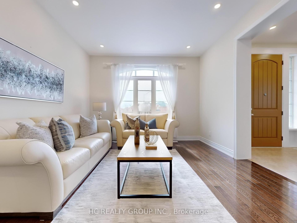
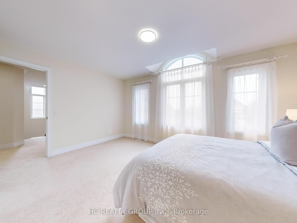
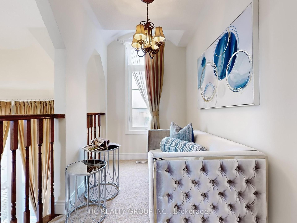





















































| Stunning Certified Energy Star Home In Prestigious Westbrook Community! 50'Lot 4 Bedrooms with 4 Bathrooms Detached Home, Above Grade 3198sqf+Basement; Features 9Ft Ceiling w/potlights On The Main Floor, Unique partial Double-height ceiling and $$Designed Landscaping$$ ; Easy access to Highways; Regular YRT bus service, VIVA transit lines, Elgin West Community Centre and pool; Rouge Crest Park/Trans Richmond Trail ;Great School Area include:Trillium Woods PS, Richmond Hill HS, St.Theresa of Lisieux CHS etc... |
| Price | $1,958,000 |
| Taxes: | $8719.00 |
| Assessment Year: | 2024 |
| Occupancy: | Owner |
| Address: | 165 Rothbury Road , Richmond Hill, L4S 0E2, York |
| Directions/Cross Streets: | Yonge/ Brookside Rd |
| Rooms: | 12 |
| Bedrooms: | 4 |
| Bedrooms +: | 0 |
| Family Room: | F |
| Basement: | Full, Unfinished |
| Level/Floor | Room | Length(ft) | Width(ft) | Descriptions | |
| Room 1 | Ground | Kitchen | 11.02 | 13.12 | Pot Lights, Combined w/Family |
| Room 2 | Ground | Breakfast | 11.18 | 13.12 | Combined w/Kitchen |
| Room 3 | Ground | Family Ro | 14.99 | 13.12 | Fireplace, Pot Lights |
| Room 4 | Ground | Living Ro | 13.12 | 11.09 | |
| Room 5 | Ground | Dining Ro | 14.01 | 12 | Coffered Ceiling(s), Pot Lights |
| Room 6 | Ground | Library | 12.4 | 10.99 | Open Concept |
| Room 7 | Second | Bedroom | 18.37 | 13.12 | Vaulted Ceiling(s) |
| Room 8 | Second | Bedroom 2 | 15.58 | 10.99 | Window, 4 Pc Ensuite |
| Room 9 | Second | Bedroom 3 | 15.58 | 10.99 | Large Window, 4 Pc Ensuite |
| Room 10 | Second | Bedroom 4 | 11.71 | 12 | 3 Pc Ensuite |
| Room 11 | Second | Library | 8.99 | 6 | Window, Combined w/Workshop |
| Room 12 | Basement | Foyer | 4.92 | 8.2 | Partly Finished |
| Washroom Type | No. of Pieces | Level |
| Washroom Type 1 | 2 | Ground |
| Washroom Type 2 | 5 | Second |
| Washroom Type 3 | 4 | Second |
| Washroom Type 4 | 3 | Second |
| Washroom Type 5 | 0 | |
| Washroom Type 6 | 2 | Ground |
| Washroom Type 7 | 5 | Second |
| Washroom Type 8 | 4 | Second |
| Washroom Type 9 | 3 | Second |
| Washroom Type 10 | 0 | |
| Washroom Type 11 | 2 | Ground |
| Washroom Type 12 | 5 | Second |
| Washroom Type 13 | 4 | Second |
| Washroom Type 14 | 3 | Second |
| Washroom Type 15 | 0 |
| Total Area: | 0.00 |
| Approximatly Age: | 6-15 |
| Property Type: | Detached |
| Style: | 2-Storey |
| Exterior: | Brick, Stucco (Plaster) |
| Garage Type: | Attached |
| Drive Parking Spaces: | 4 |
| Pool: | None |
| Approximatly Age: | 6-15 |
| Approximatly Square Footage: | 3000-3500 |
| CAC Included: | N |
| Water Included: | N |
| Cabel TV Included: | N |
| Common Elements Included: | N |
| Heat Included: | N |
| Parking Included: | N |
| Condo Tax Included: | N |
| Building Insurance Included: | N |
| Fireplace/Stove: | Y |
| Heat Type: | Forced Air |
| Central Air Conditioning: | Central Air |
| Central Vac: | N |
| Laundry Level: | Syste |
| Ensuite Laundry: | F |
| Sewers: | Sewer |
$
%
Years
This calculator is for demonstration purposes only. Always consult a professional
financial advisor before making personal financial decisions.
| Although the information displayed is believed to be accurate, no warranties or representations are made of any kind. |
| HC REALTY GROUP INC. |
- Listing -1 of 0
|
|

Zulakha Ghafoor
Sales Representative
Dir:
647-269-9646
Bus:
416.898.8932
Fax:
647.955.1168
| Virtual Tour | Book Showing | Email a Friend |
Jump To:
At a Glance:
| Type: | Freehold - Detached |
| Area: | York |
| Municipality: | Richmond Hill |
| Neighbourhood: | Westbrook |
| Style: | 2-Storey |
| Lot Size: | x 110.00(Feet) |
| Approximate Age: | 6-15 |
| Tax: | $8,719 |
| Maintenance Fee: | $0 |
| Beds: | 4 |
| Baths: | 4 |
| Garage: | 0 |
| Fireplace: | Y |
| Air Conditioning: | |
| Pool: | None |
Locatin Map:
Payment Calculator:

Listing added to your favorite list
Looking for resale homes?

By agreeing to Terms of Use, you will have ability to search up to 305835 listings and access to richer information than found on REALTOR.ca through my website.



