$1,399,000
Available - For Sale
Listing ID: N12085273
49 Collin Cour , Richmond Hill, L4E 0X6, York
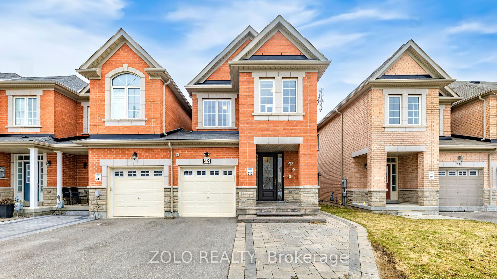

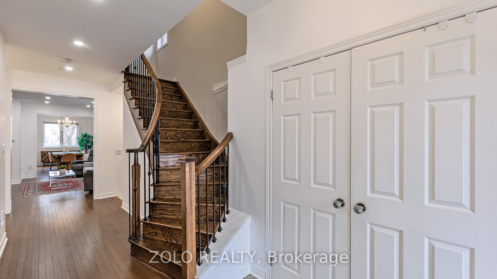
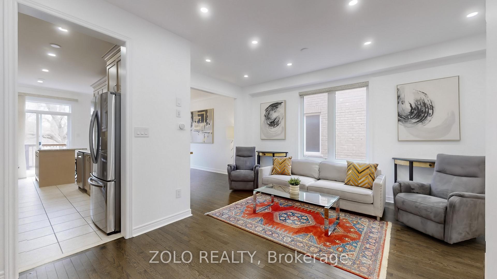
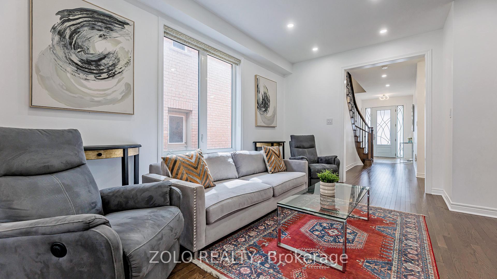
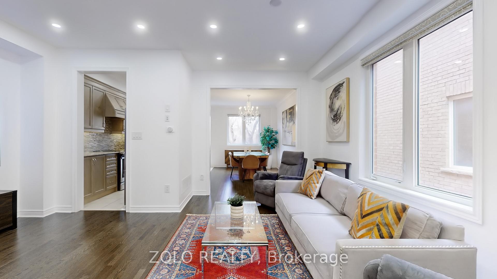

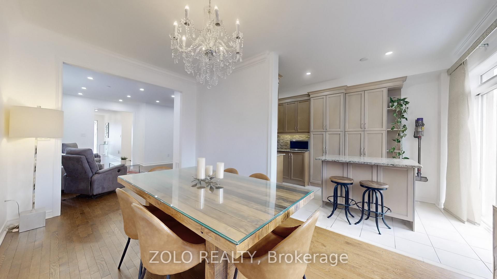
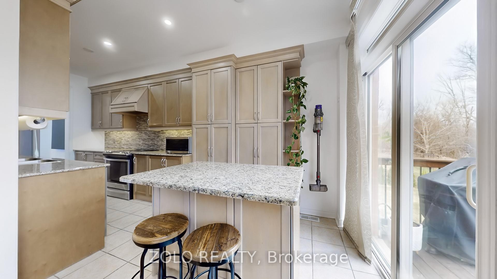
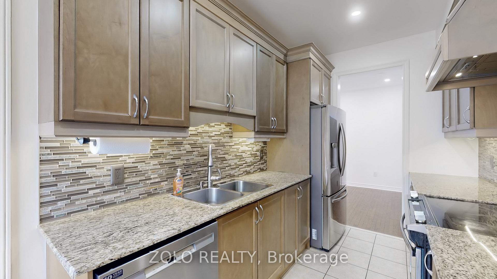
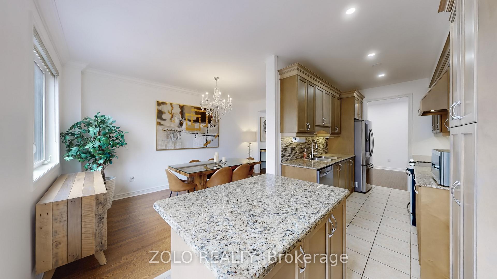
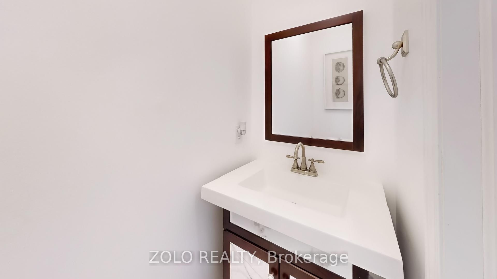
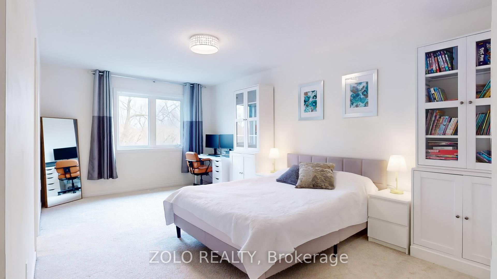
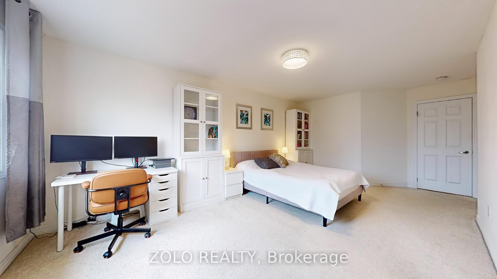
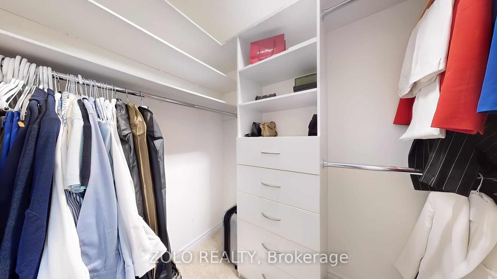
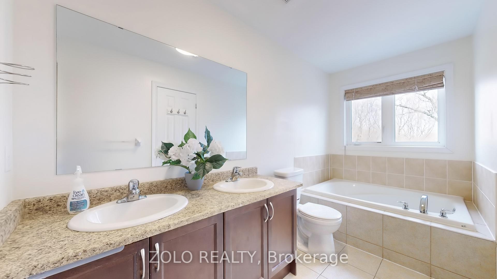
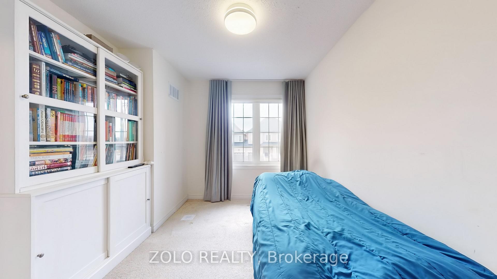
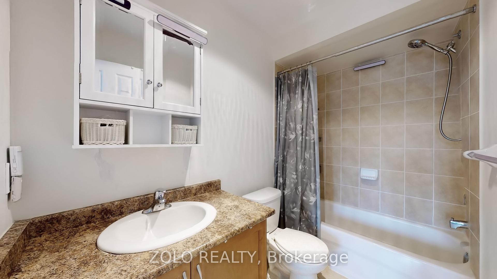
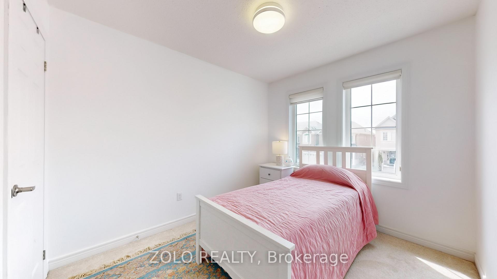
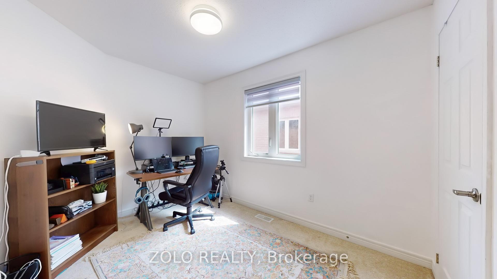
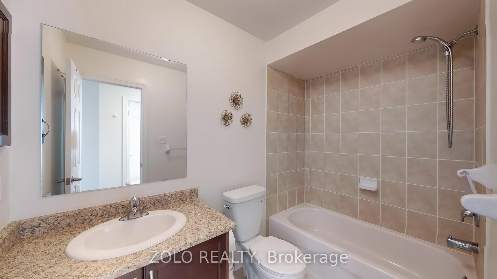
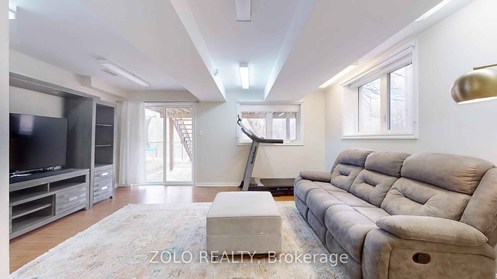
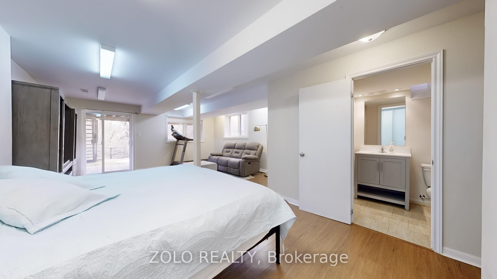
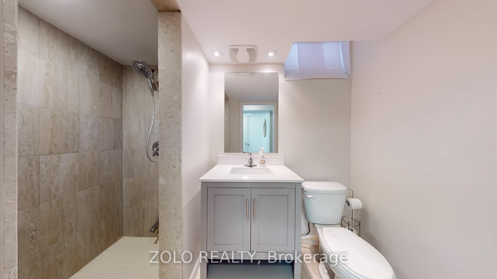
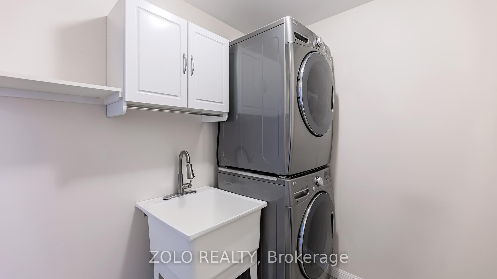
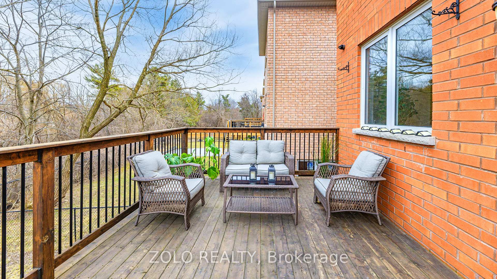
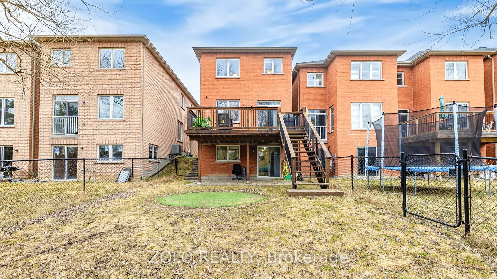
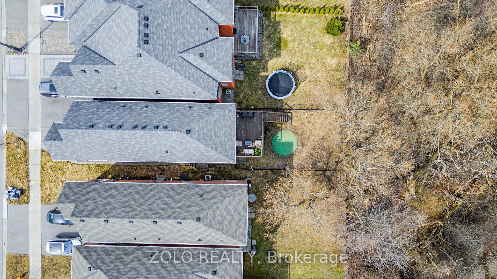
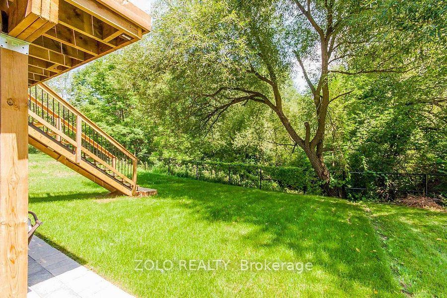





























| Welcome to this elegant, sun-drenched end-unit townhome, set on a lush ravine lot in the prestigious Jefferson neighbourhood. With no shared interior walls and only a garage connection, this home offers the peace and privacy typically found in a detached home a rare find in a townhome. This spacious 4 bedroom, 5-bath home features 9-foot ceilings, hardwood flooring throughout, and ceiling popcorn removal in the main floor with bright pot lights. Expanded to open concept between living and dinning room. The modern kitchen includes stainless steel appliances, a custom pantry with island, and designer window coverings perfect for both everyday living and entertaining. Step outside to a large deck overlooking the ravine, or head downstairs to the professionally finished walk-out basement with a separate entrance, full bath, covered patio, and video surveillance system ideal for an in-law suite, home office, or income potential. Additional highlights include a custom front door with high security multi lock, patterned stone interlocking, and an extra-wide driveway with side yard access and parking for multiple vehicles. Extras: Enjoy scenic walking trails, golf courses, and playgrounds just steps away. Located in a top-ranked school district Moraine Hills PS, Beynon Fields (French Immersion), St. Theresa CHS, and Richmond Hill HS and just minutes from big-box stores, supermarkets, and Highways 400 & 404.This is a rare opportunity to own a quiet, move-in-ready home in one of Richmond Hills most sought-after communities. Come see it for yourself homes like this don't come around often. |
| Price | $1,399,000 |
| Taxes: | $6000.85 |
| Assessment Year: | 2024 |
| Occupancy: | Owner |
| Address: | 49 Collin Cour , Richmond Hill, L4E 0X6, York |
| Directions/Cross Streets: | Bathurst St. and Gamble Rd. |
| Rooms: | 10 |
| Bedrooms: | 4 |
| Bedrooms +: | 0 |
| Family Room: | T |
| Basement: | Walk-Out, Finished |
| Level/Floor | Room | Length(ft) | Width(ft) | Descriptions | |
| Room 1 | Main | Living Ro | 16.92 | 15.97 | Hardwood Floor, Combined w/Family, 2 Pc Bath |
| Room 2 | Main | Dining Ro | 8.89 | 9.48 | Hardwood Floor, Combined w/Living |
| Room 3 | Main | Kitchen | 7.51 | 10.96 | Stainless Steel Appl, Granite Counters, Double Sink |
| Room 4 | Main | Breakfast | 7.51 | 8.5 | Centre Island, Pantry, W/O To Deck |
| Room 5 | Second | Primary B | 10.96 | 18.47 | 5 Pc Ensuite, Walk-In Closet(s), Overlooks Ravine |
| Room 6 | Second | Bedroom 2 | 9.48 | 11.51 | 3 Pc Ensuite, Closet Organizers, Large Window |
| Room 7 | Second | Bedroom 3 | 8.89 | 10 | Closet Organizers, Casement Windows, Overlooks Frontyard |
| Room 8 | Second | Bedroom 4 | 8 | 11.12 | B/I Closet, Casement Windows, Broadloom |
| Room 9 | Basement | Recreatio | 24.01 | 15.97 | W/O To Ravine, Open Concept, 3 Pc Bath |
| Room 10 | Basement | Laundry | 10 | 5.97 | Stainless Steel Appl, Laundry Sink, B/I Shelves |
| Washroom Type | No. of Pieces | Level |
| Washroom Type 1 | 2 | Main |
| Washroom Type 2 | 5 | Second |
| Washroom Type 3 | 3 | Second |
| Washroom Type 4 | 3 | Second |
| Washroom Type 5 | 3 | Basement |
| Washroom Type 6 | 2 | Main |
| Washroom Type 7 | 5 | Second |
| Washroom Type 8 | 3 | Second |
| Washroom Type 9 | 3 | Second |
| Washroom Type 10 | 3 | Basement |
| Total Area: | 0.00 |
| Property Type: | Att/Row/Townhouse |
| Style: | 2-Storey |
| Exterior: | Brick, Stone |
| Garage Type: | Built-In |
| (Parking/)Drive: | Private |
| Drive Parking Spaces: | 2 |
| Park #1 | |
| Parking Type: | Private |
| Park #2 | |
| Parking Type: | Private |
| Pool: | None |
| Approximatly Square Footage: | 2000-2500 |
| CAC Included: | N |
| Water Included: | N |
| Cabel TV Included: | N |
| Common Elements Included: | N |
| Heat Included: | N |
| Parking Included: | N |
| Condo Tax Included: | N |
| Building Insurance Included: | N |
| Fireplace/Stove: | N |
| Heat Type: | Forced Air |
| Central Air Conditioning: | Central Air |
| Central Vac: | Y |
| Laundry Level: | Syste |
| Ensuite Laundry: | F |
| Sewers: | Sewer |
$
%
Years
This calculator is for demonstration purposes only. Always consult a professional
financial advisor before making personal financial decisions.
| Although the information displayed is believed to be accurate, no warranties or representations are made of any kind. |
| ZOLO REALTY |
- Listing -1 of 0
|
|

Zulakha Ghafoor
Sales Representative
Dir:
647-269-9646
Bus:
416.898.8932
Fax:
647.955.1168
| Virtual Tour | Book Showing | Email a Friend |
Jump To:
At a Glance:
| Type: | Freehold - Att/Row/Townhouse |
| Area: | York |
| Municipality: | Richmond Hill |
| Neighbourhood: | Jefferson |
| Style: | 2-Storey |
| Lot Size: | x 125.92(Feet) |
| Approximate Age: | |
| Tax: | $6,000.85 |
| Maintenance Fee: | $0 |
| Beds: | 4 |
| Baths: | 5 |
| Garage: | 0 |
| Fireplace: | N |
| Air Conditioning: | |
| Pool: | None |
Locatin Map:
Payment Calculator:

Listing added to your favorite list
Looking for resale homes?

By agreeing to Terms of Use, you will have ability to search up to 305579 listings and access to richer information than found on REALTOR.ca through my website.



