$560,000
Available - For Sale
Listing ID: X12090878
703 Windermere Road North , London North, N5X 2P1, Middlesex
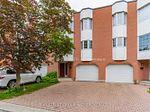
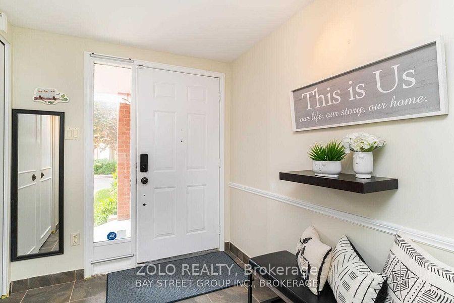
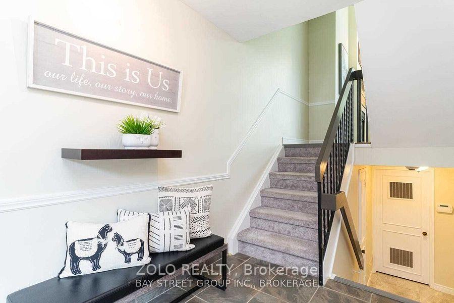
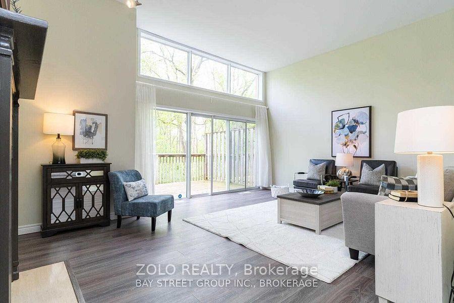
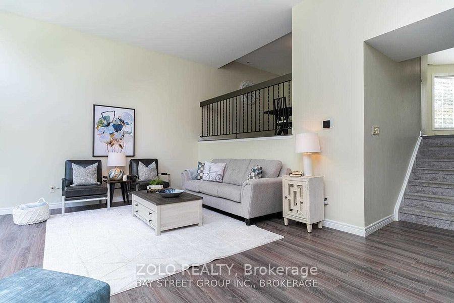
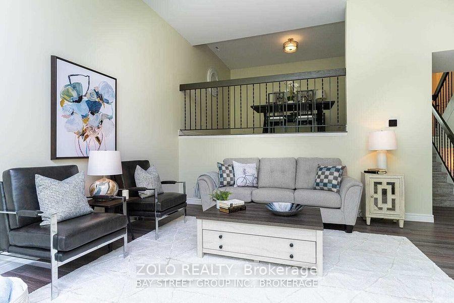
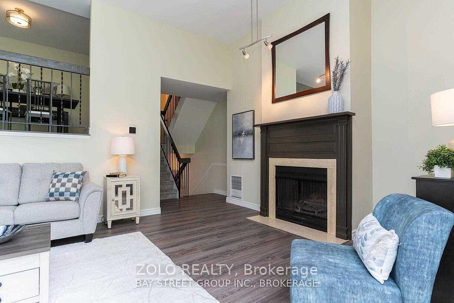
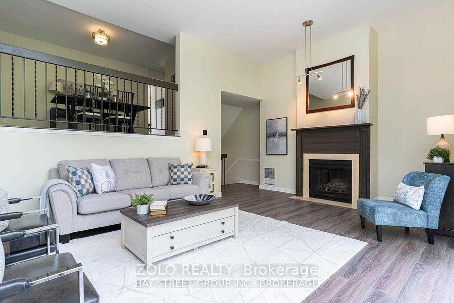
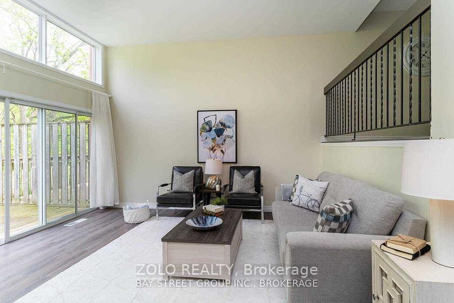
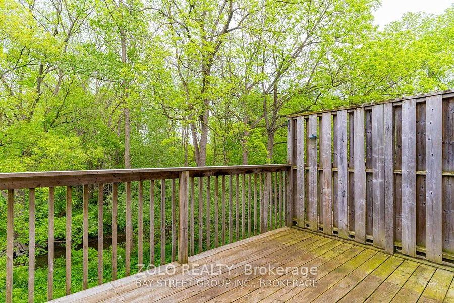
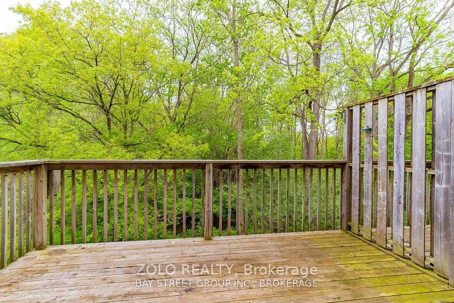
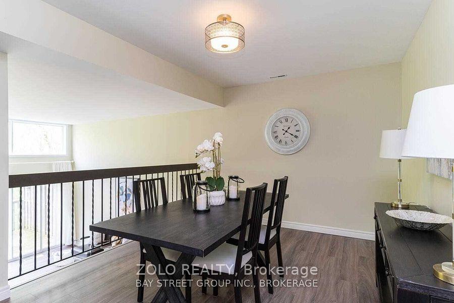
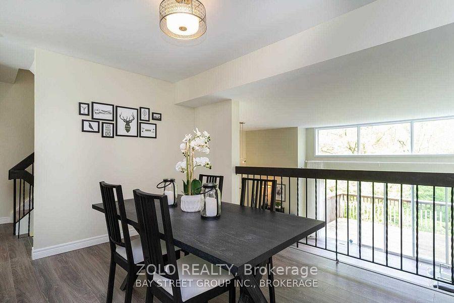
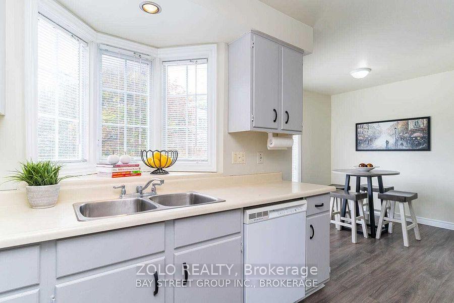

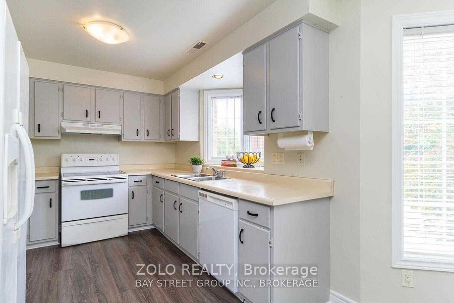
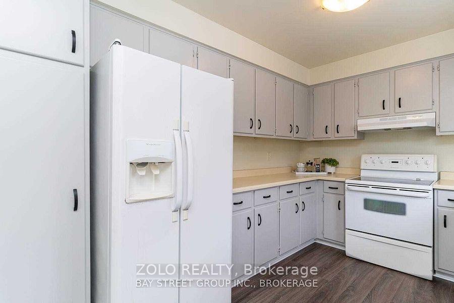
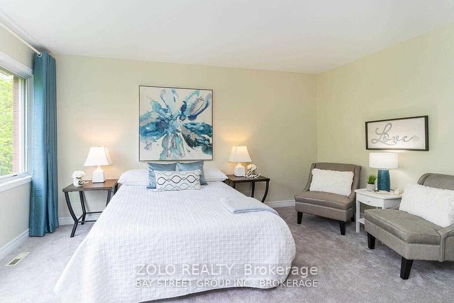
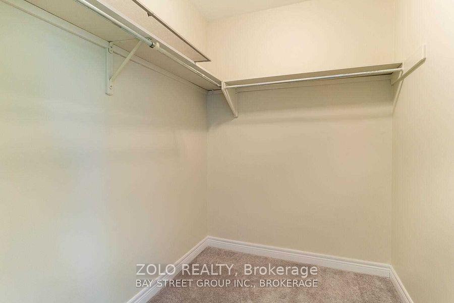
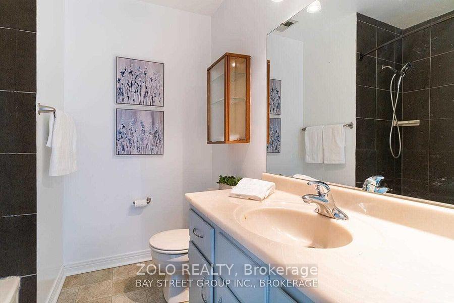
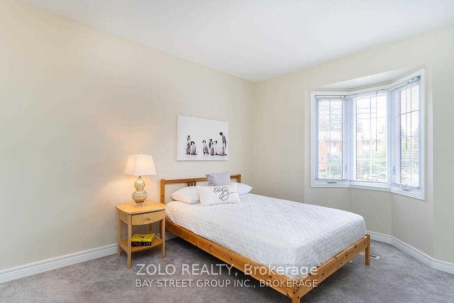
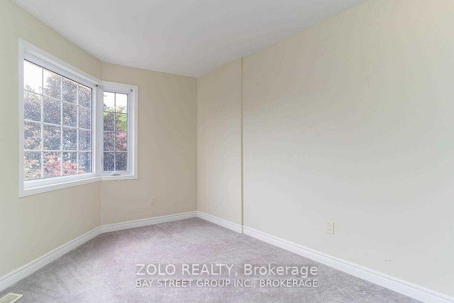
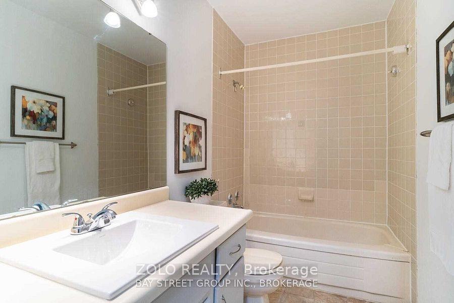
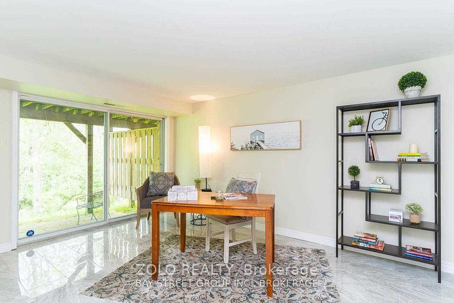
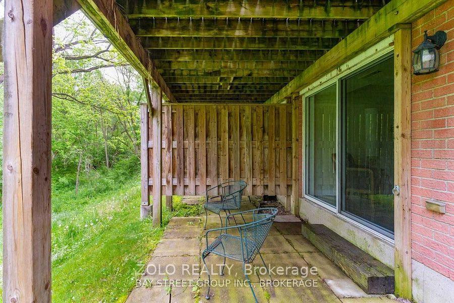
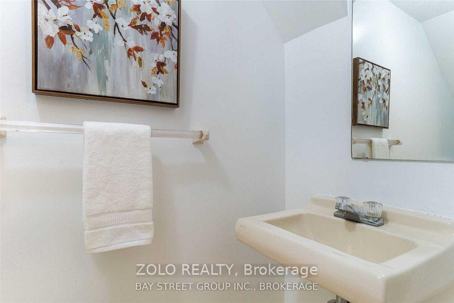
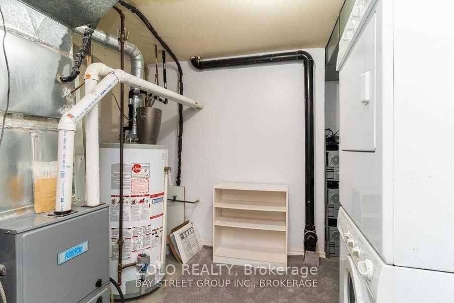
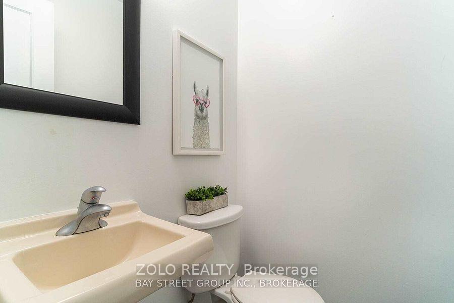




























| This exceptional Ravine Lot, 4-bedroom, 4-bathroom condo townhouse is highly sought after, offering a peaceful environment with proximity to excellent schools. This property perfectly blends natural beauty and modern living, boasting stunning views that overlook a tranquil stream and lush wooded area. The home is designed with large windows on all three levels, allowing natural light to pour in and providing breathtaking views of the green backyard. The main level features a cozy wood-burning fireplace, ideal for creating a warm and inviting atmosphere in the spacious living area. The formal dining room offers a refined space for entertaining, while the stylish dine-in kitchen provides a perfect setting for family meals. The master bedroom is a private retreat with an ensuite 4-piece bathroom and a walk-in closet. The lower level features a walk-out bedroom offering direct access to the serene outdoor space. This home is ideally located close to a dog park, walking trails, Windermere Fields, the University of Western Ontario, and Masonville Mall, providing the perfect balance of convenience and nature. Don't miss the chance to make this stunning townhouse your new home! |
| Price | $560,000 |
| Taxes: | $3586.73 |
| Occupancy: | Vacant |
| Address: | 703 Windermere Road North , London North, N5X 2P1, Middlesex |
| Postal Code: | N5X 2P1 |
| Province/State: | Middlesex |
| Directions/Cross Streets: | Adelaide St |
| Level/Floor | Room | Length(ft) | Width(ft) | Descriptions | |
| Room 1 | Third | Bedroom | 48.22 | 40.48 | 3 Pc Bath, W/W Closet, Picture Window |
| Room 2 | Third | Bedroom 2 | 39.39 | 32.6 | Bay Window, B/I Closet |
| Room 3 | Third | Bedroom 3 | 39.49 | 31.85 | Picture Window, B/I Closet |
| Room 4 | Second | Dining Ro | 40.9 | 33.88 | |
| Room 5 | Second | Kitchen | 61.57 | 43.03 | B/I Appliances, Eat-in Kitchen, Picture Window |
| Room 6 | Second | Powder Ro | 14.01 | 12.92 | 2 Pc Bath |
| Room 7 | Main | Living Ro | 64.58 | 47.89 | Combined w/Family, Stone Fireplace, W/O To Patio |
| Room 8 | Lower | Bedroom 4 | 16.14 | 10.76 | W/O To Patio, Overlooks Ravine, Wood |
| Room 9 | Lower | Powder Ro | 16.14 | 10.76 | |
| Room 10 | Laundry Sink |
| Washroom Type | No. of Pieces | Level |
| Washroom Type 1 | 3 | Third |
| Washroom Type 2 | 2 | Second |
| Washroom Type 3 | 2 | Ground |
| Washroom Type 4 | 0 | |
| Washroom Type 5 | 0 |
| Total Area: | 0.00 |
| Washrooms: | 4 |
| Heat Type: | Forced Air |
| Central Air Conditioning: | Central Air |
| Elevator Lift: | False |
$
%
Years
This calculator is for demonstration purposes only. Always consult a professional
financial advisor before making personal financial decisions.
| Although the information displayed is believed to be accurate, no warranties or representations are made of any kind. |
| ZOLO REALTY |
- Listing -1 of 0
|
|

Zulakha Ghafoor
Sales Representative
Dir:
647-269-9646
Bus:
416.898.8932
Fax:
647.955.1168
| Book Showing | Email a Friend |
Jump To:
At a Glance:
| Type: | Com - Condo Townhouse |
| Area: | Middlesex |
| Municipality: | London North |
| Neighbourhood: | North G |
| Style: | 3-Storey |
| Lot Size: | x 0.00() |
| Approximate Age: | |
| Tax: | $3,586.73 |
| Maintenance Fee: | $494.55 |
| Beds: | 4 |
| Baths: | 4 |
| Garage: | 0 |
| Fireplace: | Y |
| Air Conditioning: | |
| Pool: |
Locatin Map:
Payment Calculator:

Listing added to your favorite list
Looking for resale homes?

By agreeing to Terms of Use, you will have ability to search up to 305579 listings and access to richer information than found on REALTOR.ca through my website.



