$3,000
Available - For Rent
Listing ID: E12094409
12 Arnham Road , Toronto, M1R 2E7, Toronto
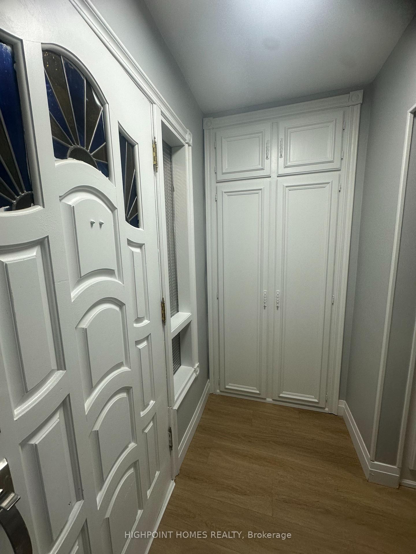
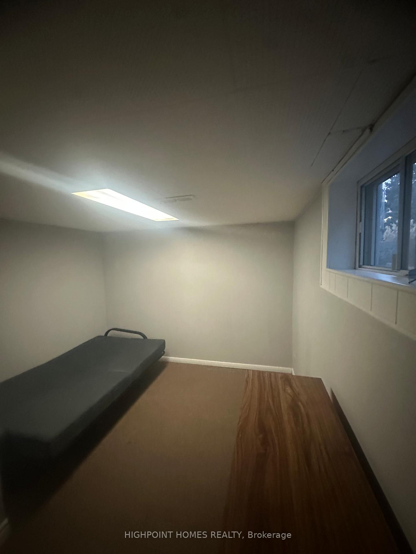
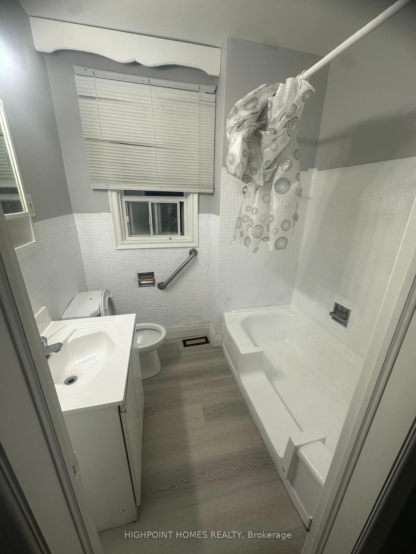
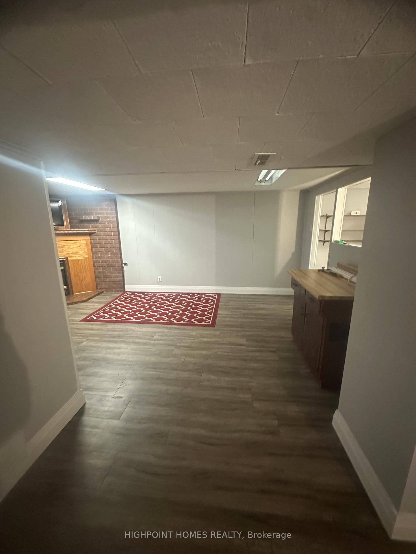
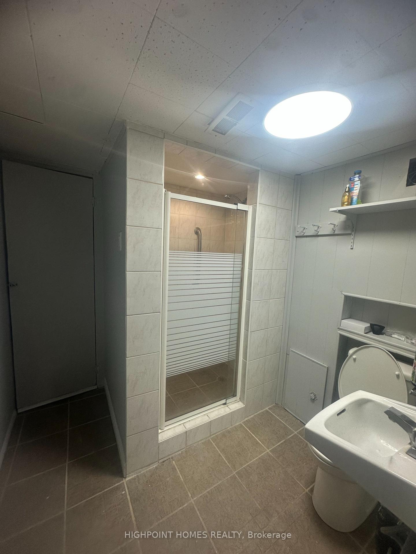
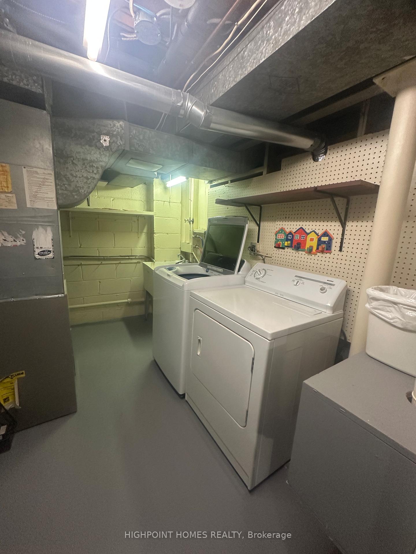
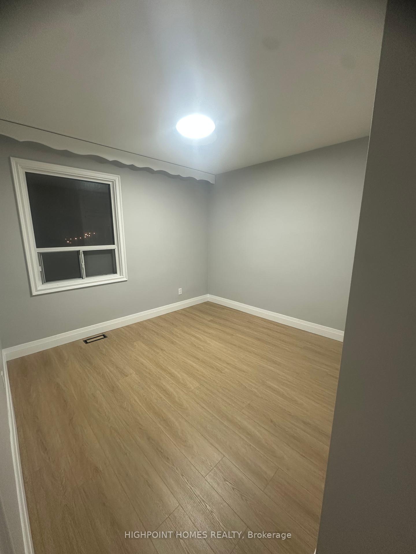
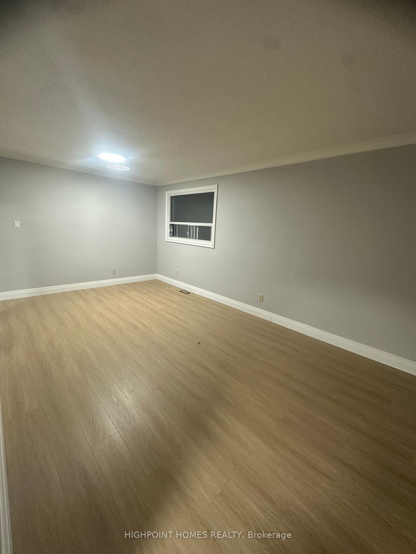
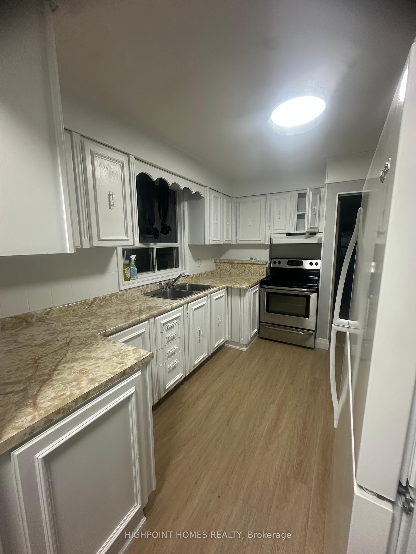
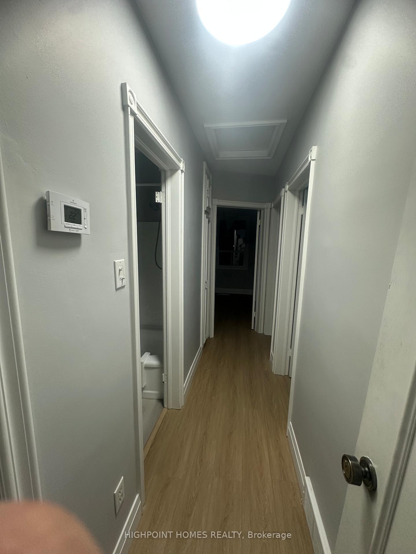
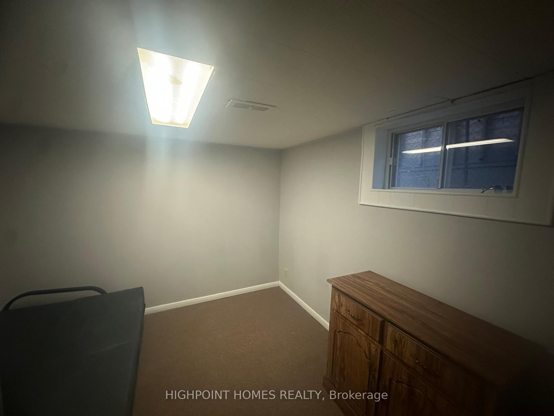
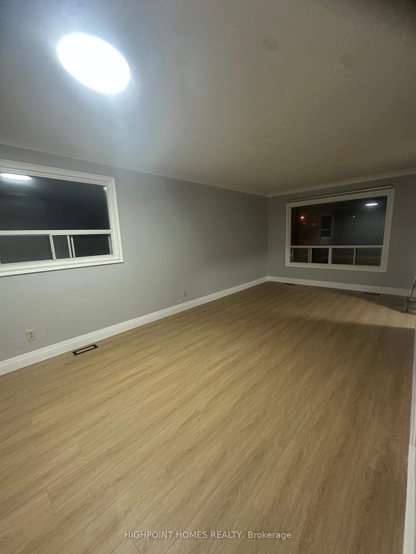
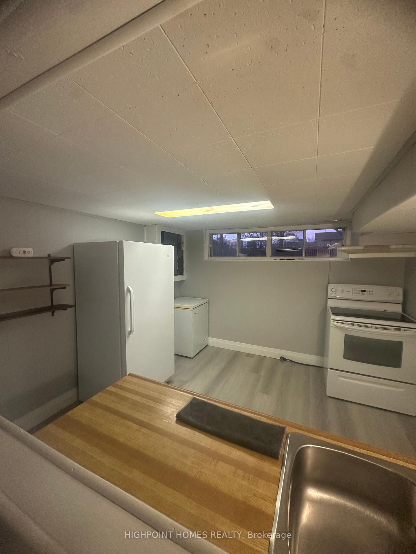

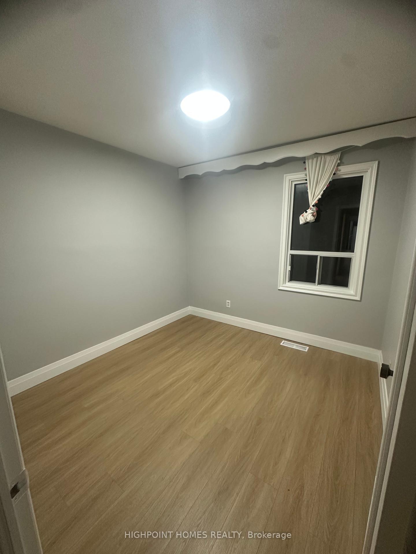

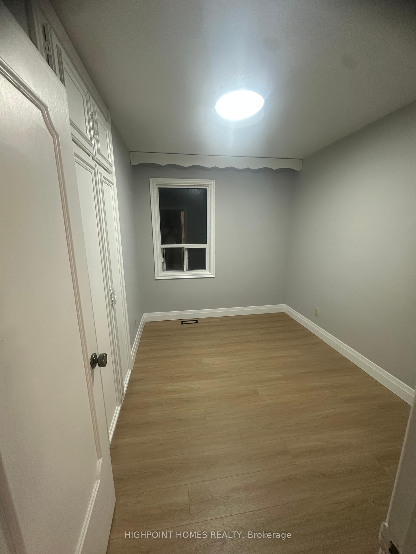

















| Wexford Wonder for Lease! This lovingly maintained 2-bedroom upper-level home is available for lease! Enjoy bright, spacious living, tons of closet space, and a serene vibe on a quiet, no-through street perfect for families. Recent updates include A/C, furnace, and roof. The fully fenced backyard is ideal for kids, gardening, or relaxing evenings. Bonus: No sidewalk = parking for 2 cars! Close to top schools, parks, and all major amenities. Don't miss this rare chance to live in one of Wexford's most charming homes! Laundry is shared with the basement. Utilities will be 70/30. |
| Price | $3,000 |
| Taxes: | $0.00 |
| Occupancy: | Vacant |
| Address: | 12 Arnham Road , Toronto, M1R 2E7, Toronto |
| Directions/Cross Streets: | Warden Ave South of Lawrence |
| Rooms: | 4 |
| Bedrooms: | 2 |
| Bedrooms +: | 0 |
| Family Room: | F |
| Basement: | Separate Ent, Finished |
| Furnished: | Unfu |
| Level/Floor | Room | Length(ft) | Width(ft) | Descriptions | |
| Room 1 | Main | Living Ro | 21.58 | 10.82 | Hardwood Floor, Large Window, Overlooks Dining |
| Room 2 | Main | Dining Ro | 21.58 | 10.82 | Large Window, Hardwood Floor, Overlooks Living |
| Room 3 | Main | Kitchen | 12.43 | 9.25 | Eat-in Kitchen, Window, LED Lighting |
| Room 4 | Main | Primary B | 12.14 | 10.82 | Double Closet, Hardwood Floor, Window |
| Room 5 | Main | Bedroom 2 | 9.84 | 9.25 | Hardwood Floor, Window, Double Closet |
| Room 6 | Main | Bedroom 3 | 8.27 | 10.82 | Window, Double Closet, Hardwood Floor |
| Washroom Type | No. of Pieces | Level |
| Washroom Type 1 | 3 | Main |
| Washroom Type 2 | 0 | |
| Washroom Type 3 | 0 | |
| Washroom Type 4 | 0 | |
| Washroom Type 5 | 0 |
| Total Area: | 0.00 |
| Property Type: | Detached |
| Style: | Bungalow |
| Exterior: | Brick |
| Garage Type: | Attached |
| (Parking/)Drive: | Private |
| Drive Parking Spaces: | 1 |
| Park #1 | |
| Parking Type: | Private |
| Park #2 | |
| Parking Type: | Private |
| Pool: | None |
| Laundry Access: | In-Suite Laun |
| Approximatly Square Footage: | 700-1100 |
| Property Features: | Public Trans, School |
| CAC Included: | N |
| Water Included: | N |
| Cabel TV Included: | N |
| Common Elements Included: | N |
| Heat Included: | N |
| Parking Included: | Y |
| Condo Tax Included: | N |
| Building Insurance Included: | N |
| Fireplace/Stove: | Y |
| Heat Type: | Forced Air |
| Central Air Conditioning: | Central Air |
| Central Vac: | N |
| Laundry Level: | Syste |
| Ensuite Laundry: | F |
| Elevator Lift: | False |
| Sewers: | Sewer |
| Although the information displayed is believed to be accurate, no warranties or representations are made of any kind. |
| HIGHPOINT HOMES REALTY |
- Listing -1 of 0
|
|

Zulakha Ghafoor
Sales Representative
Dir:
647-269-9646
Bus:
416.898.8932
Fax:
647.955.1168
| Book Showing | Email a Friend |
Jump To:
At a Glance:
| Type: | Freehold - Detached |
| Area: | Toronto |
| Municipality: | Toronto E04 |
| Neighbourhood: | Wexford-Maryvale |
| Style: | Bungalow |
| Lot Size: | x 125.00(Feet) |
| Approximate Age: | |
| Tax: | $0 |
| Maintenance Fee: | $0 |
| Beds: | 2 |
| Baths: | 1 |
| Garage: | 0 |
| Fireplace: | Y |
| Air Conditioning: | |
| Pool: | None |
Locatin Map:

Listing added to your favorite list
Looking for resale homes?

By agreeing to Terms of Use, you will have ability to search up to 305814 listings and access to richer information than found on REALTOR.ca through my website.



