$1,299,000
Available - For Sale
Listing ID: N12094417
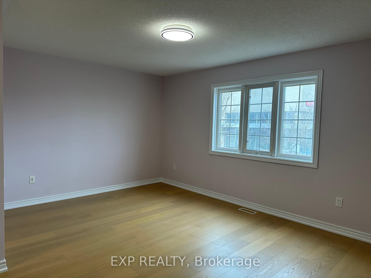
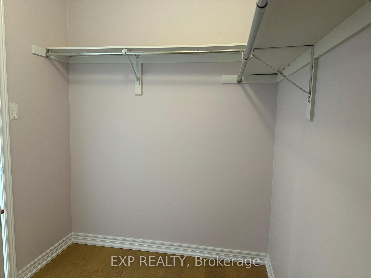
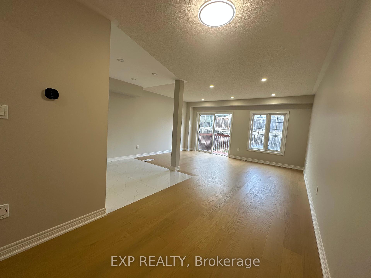
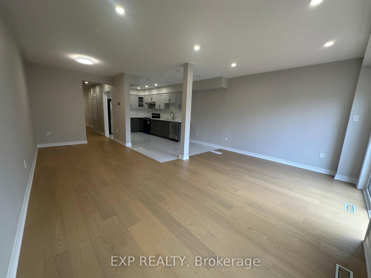
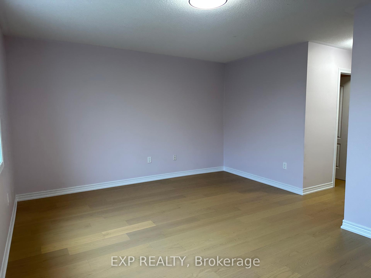
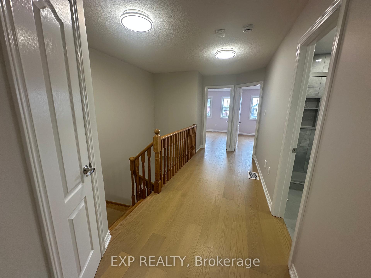

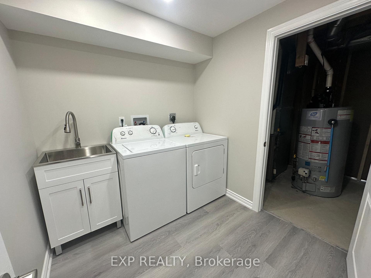
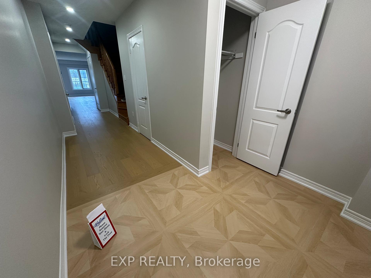
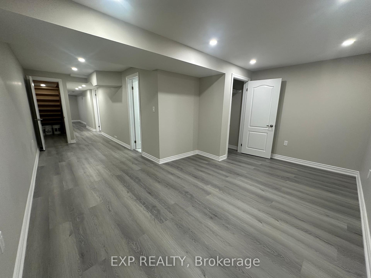

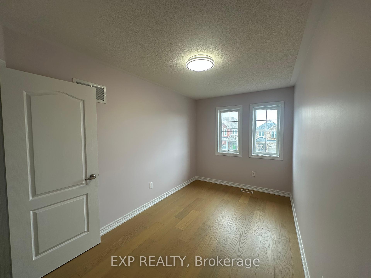
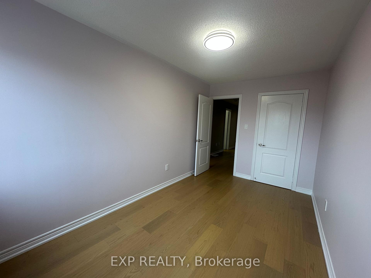
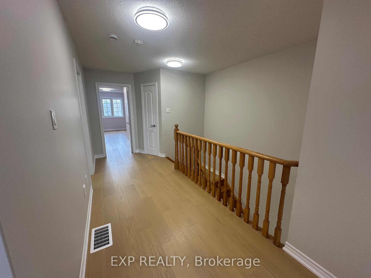
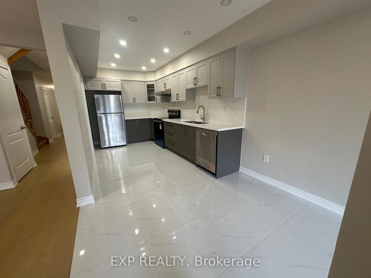

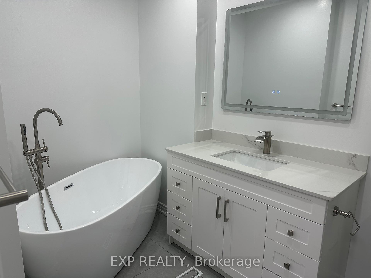
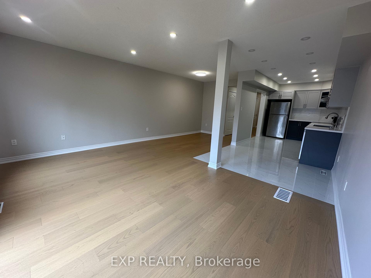
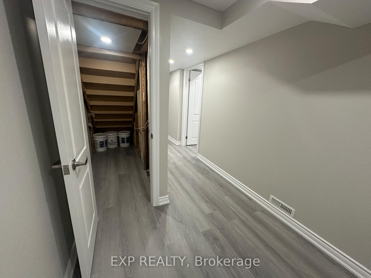
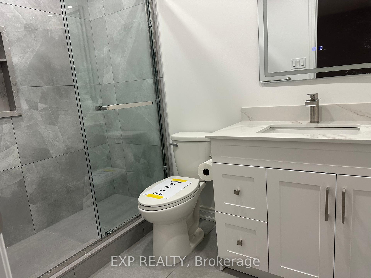
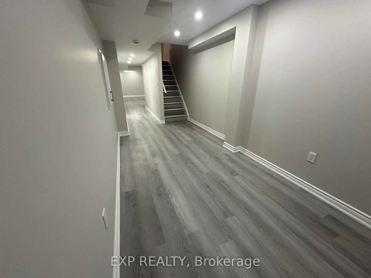
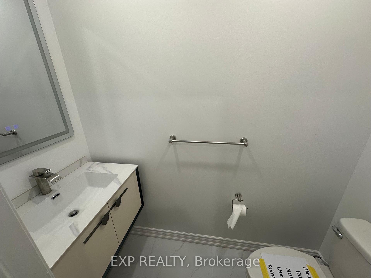
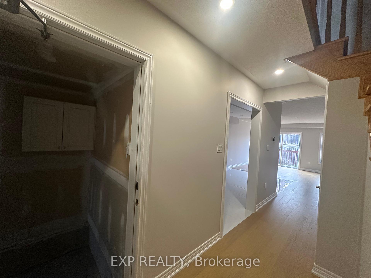
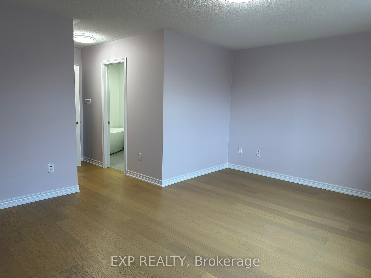
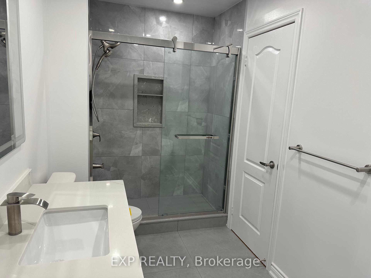
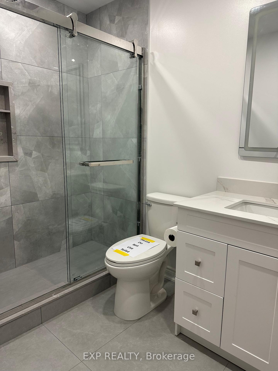
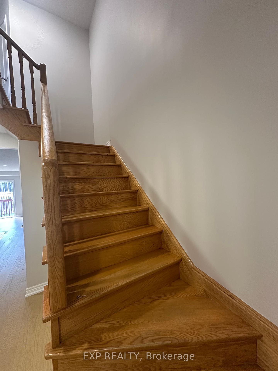
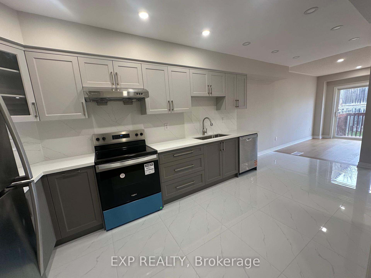

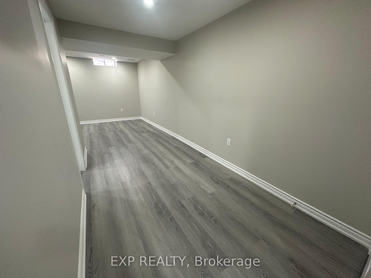
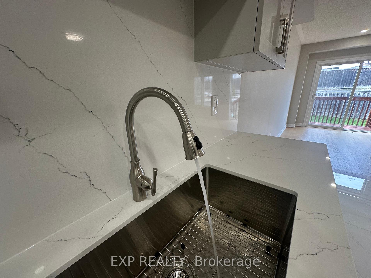
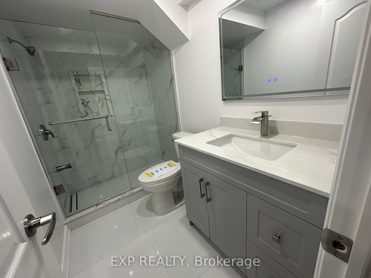
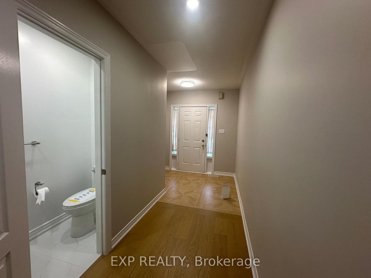
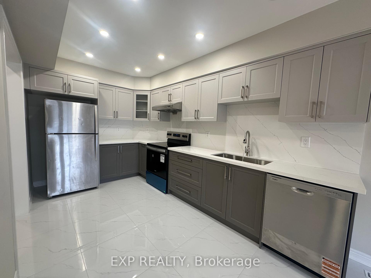
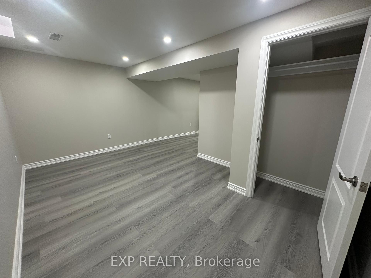
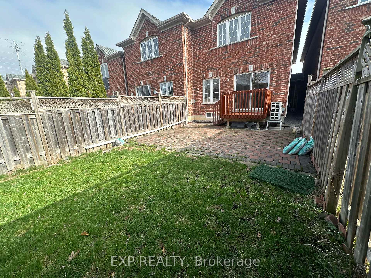




































| rarely offered stunning town home in rouge wood of Richmond hill with direct access to garage from the house, Brand new renovation (2025) spend over 100K in cost, comes with 3 bedroom and 3 full bath featuring engineering wood on main and 2nd floor, laminate in basement. Upgraded light fixtures and pot lights through with fresh new paint, new appliances, and 2x2 tiles in kitchen with granite countertop and backsplash. Roof (2023), central air conditioning (2024). Steps To Redstone P.S., Richmond Green S.S, Parks & Shopping. Minutes To Hwy 401, 407, Costco, Home Depot. |
| Price | $1,299,000 |
| Taxes: | $5113.95 |
| Occupancy: | Vacant |
| Directions/Cross Streets: | leslie and elgin mills |
| Rooms: | 7 |
| Bedrooms: | 3 |
| Bedrooms +: | 0 |
| Family Room: | F |
| Basement: | Finished |
| Level/Floor | Room | Length(ft) | Width(ft) | Descriptions | |
| Room 1 | Main | Living Ro | 8.2 | 22.3 | Combined w/Dining, Wood, Open Concept |
| Room 2 | Main | Dining Ro | 22.3 | 8.2 | Combined w/Living, Wood, Open Concept |
| Room 3 | Main | Kitchen | 17.71 | 8.4 | Overlooks Dining, Tile Floor, Stainless Steel Appl |
| Room 4 | Main | Breakfast | 7.22 | 11.15 | Overlooks Backyard, Open Concept, Wood |
| Room 5 | Main | Foyer | 6.56 | 8.5 | Open Concept, Closet, Tile Floor |
| Room 6 | Second | Primary B | 10.99 | 16.33 | Wood, Walk-In Closet(s), 4 Pc Ensuite |
| Room 7 | Second | Bedroom 2 | 7.9 | 13.94 | Wood, Closet, Window |
| Room 8 | Second | Bedroom 3 | 8.07 | 13.64 | Wood, Closet, Window |
| Room 9 | Second | Bathroom | 3.28 | 3.28 | Tile Floor, 3 Pc Bath |
| Room 10 | Basement | Bathroom | 3.28 | 3.28 | Tile Floor, 3 Pc Bath |
| Room 11 | Basement | Laundry | 3.28 | 3.28 | Laundry Sink |
| Room 12 | Basement | Recreatio | 9.94 | 15.02 | Closet, Pot Lights, Laminate |
| Washroom Type | No. of Pieces | Level |
| Washroom Type 1 | 2 | |
| Washroom Type 2 | 4 | |
| Washroom Type 3 | 3 | |
| Washroom Type 4 | 3 | |
| Washroom Type 5 | 0 |
| Total Area: | 0.00 |
| Property Type: | Att/Row/Townhouse |
| Style: | 2-Storey |
| Exterior: | Brick |
| Garage Type: | Attached |
| (Parking/)Drive: | Private |
| Drive Parking Spaces: | 1 |
| Park #1 | |
| Parking Type: | Private |
| Park #2 | |
| Parking Type: | Private |
| Pool: | None |
| Approximatly Square Footage: | 1500-2000 |
| CAC Included: | N |
| Water Included: | N |
| Cabel TV Included: | N |
| Common Elements Included: | N |
| Heat Included: | N |
| Parking Included: | N |
| Condo Tax Included: | N |
| Building Insurance Included: | N |
| Fireplace/Stove: | N |
| Heat Type: | Forced Air |
| Central Air Conditioning: | Central Air |
| Central Vac: | N |
| Laundry Level: | Syste |
| Ensuite Laundry: | F |
| Sewers: | Sewer |
$
%
Years
This calculator is for demonstration purposes only. Always consult a professional
financial advisor before making personal financial decisions.
| Although the information displayed is believed to be accurate, no warranties or representations are made of any kind. |
| EXP REALTY |
- Listing -1 of 0
|
|

Zulakha Ghafoor
Sales Representative
Dir:
647-269-9646
Bus:
416.898.8932
Fax:
647.955.1168
| Book Showing | Email a Friend |
Jump To:
At a Glance:
| Type: | Freehold - Att/Row/Townhouse |
| Area: | York |
| Municipality: | Richmond Hill |
| Neighbourhood: | Rouge Woods |
| Style: | 2-Storey |
| Lot Size: | x 108.87(Feet) |
| Approximate Age: | |
| Tax: | $5,113.95 |
| Maintenance Fee: | $0 |
| Beds: | 3 |
| Baths: | 4 |
| Garage: | 0 |
| Fireplace: | N |
| Air Conditioning: | |
| Pool: | None |
Payment Calculator:
Listing added to your favorite list
Looking for resale homes?

By agreeing to Terms of Use, you will have ability to search up to 305814 listings and access to richer information than found on REALTOR.ca through my website.



