$599,000
Available - For Sale
Listing ID: X12094445
35 FESTIVE PRIVATE N/A , Carlington - Central Park, K2C 4A1, Ottawa
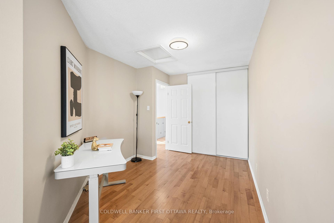
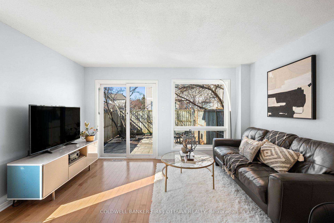
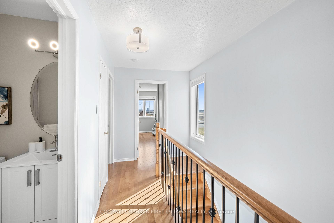
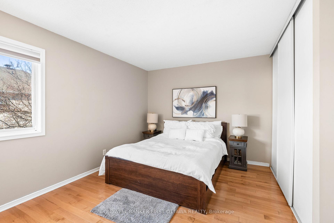
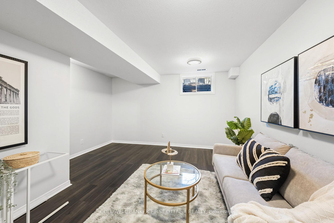
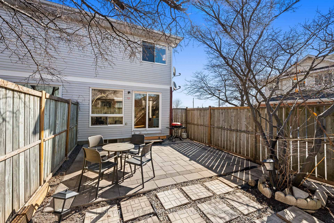
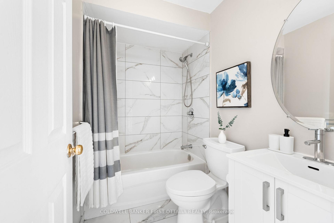
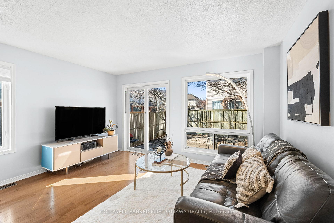
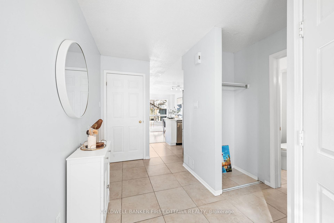

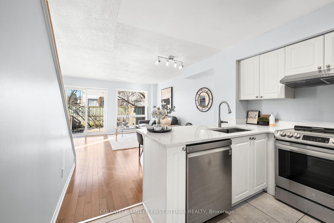
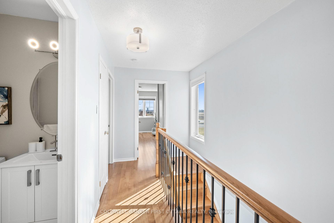

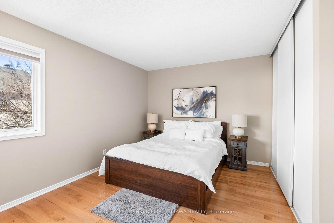
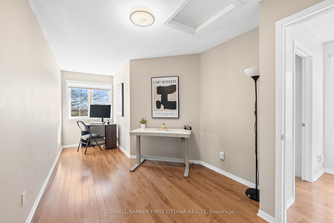
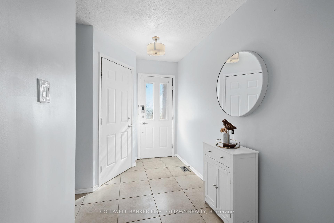
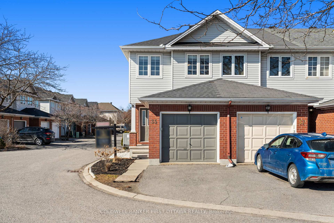
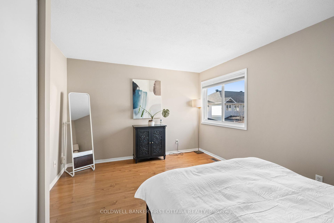
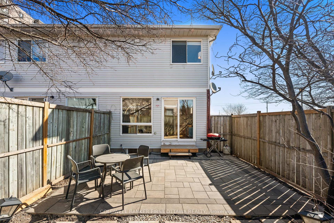
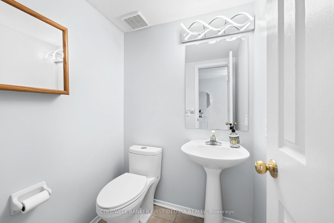
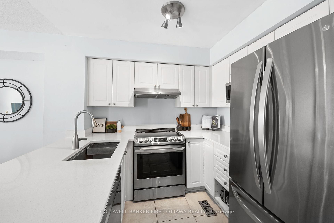
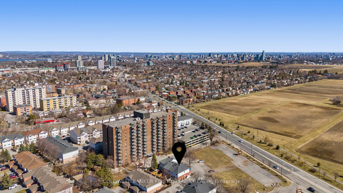
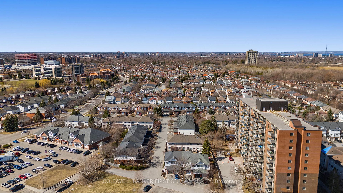
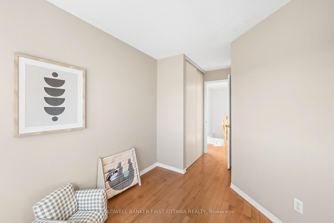
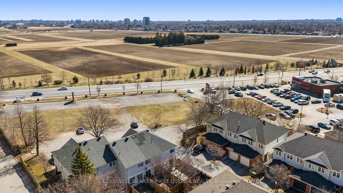
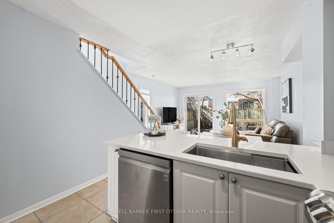
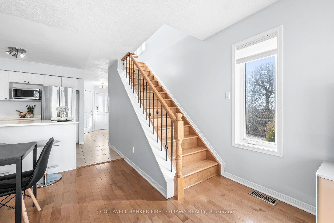
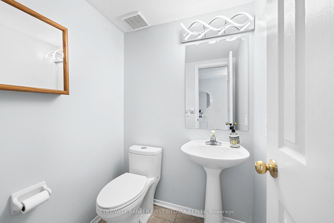
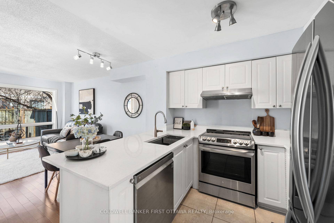
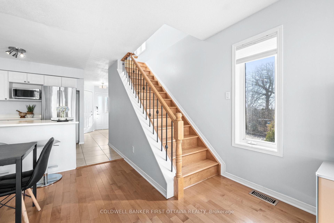
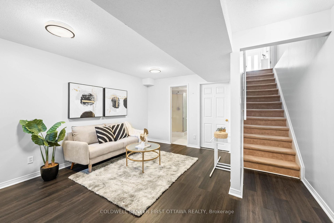
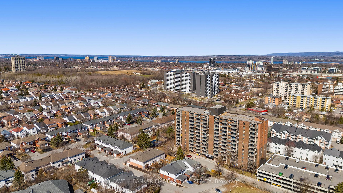

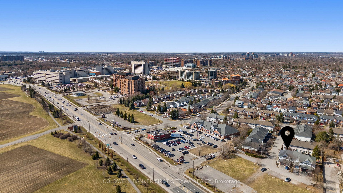
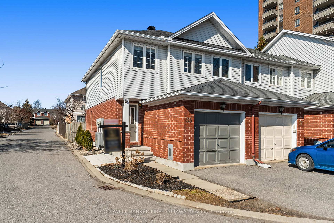
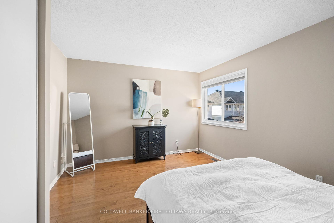
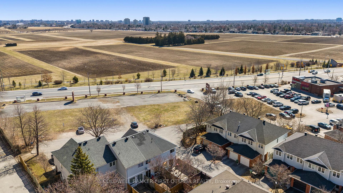
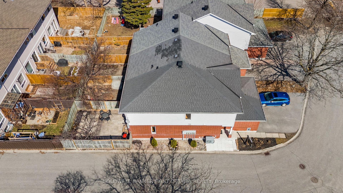
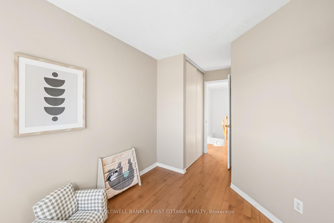
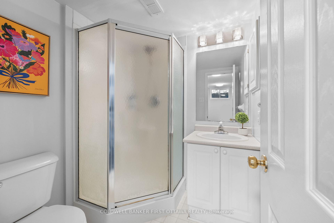
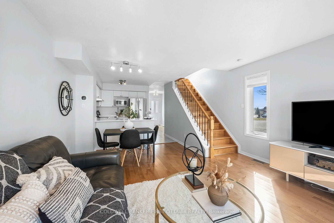
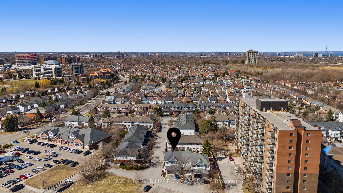
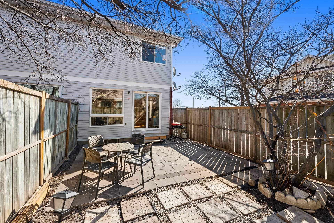
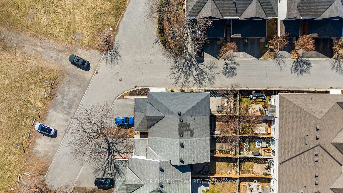
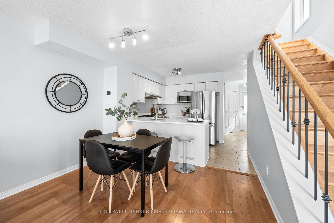
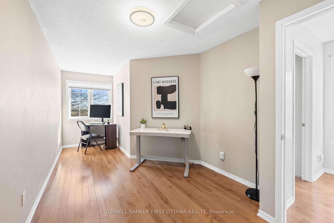
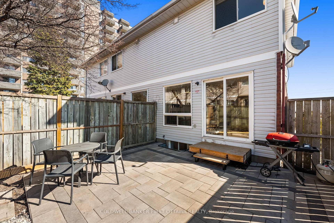
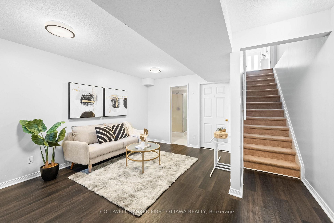
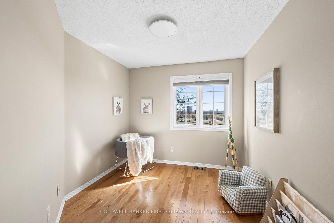
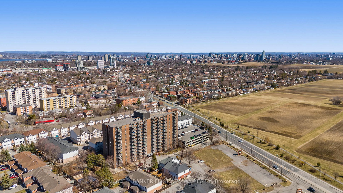
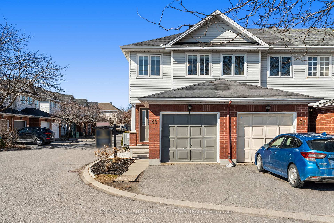
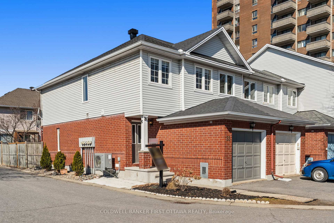
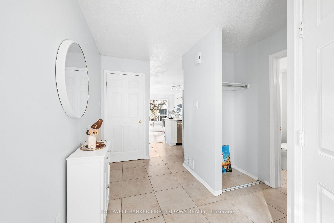
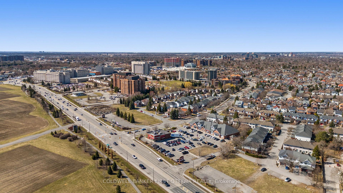
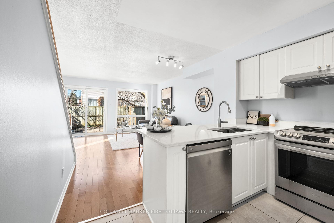
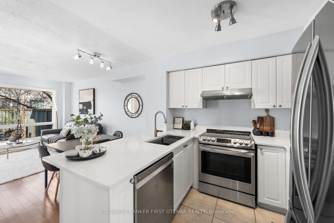
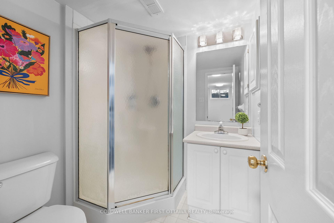
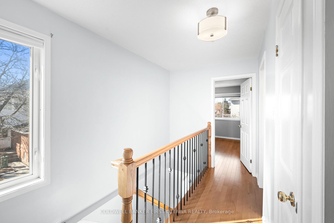
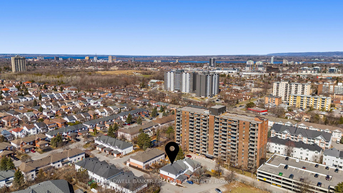
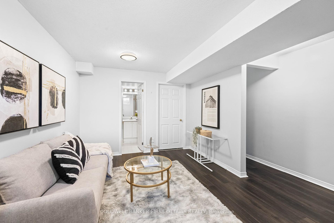
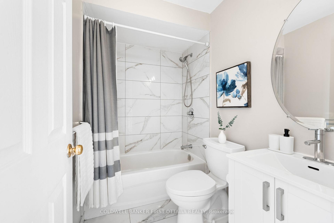
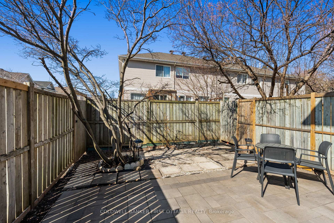
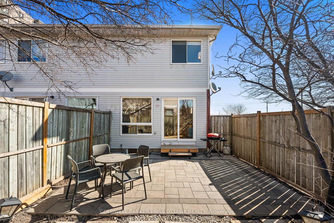
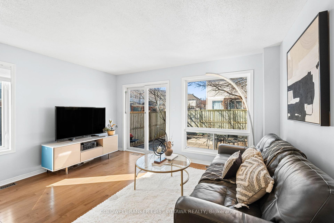
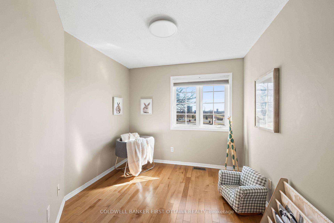
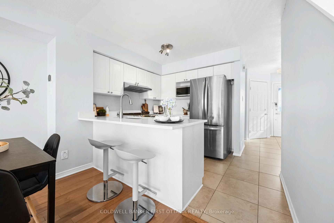
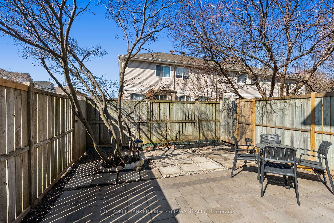
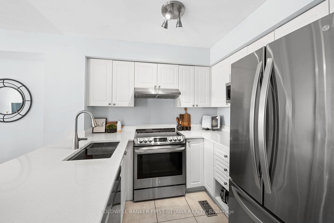
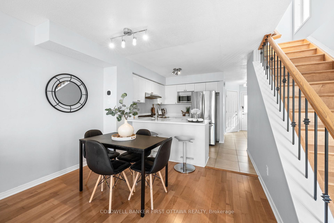
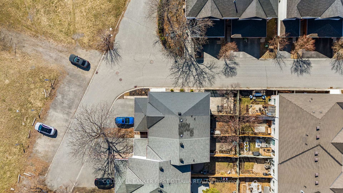
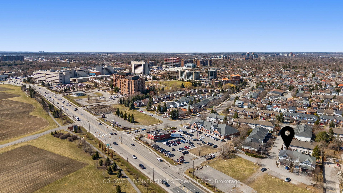
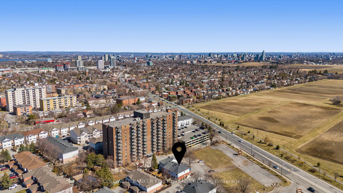








































































| Presenting a spectacular, move-in-ready end-unit townhome in a prime location, meticulously upgraded for modern living. This bright and spacious residence features an open-concept main floor with elegant maple hardwood and ceramic tile flooring, and a stylish kitchen with sleek quartz countertops. The finished basement offers versatile additional living space with a 3-piece bathroom ideal for a guest suite, home office, or media room.Upstairs, the elegant hardwood continues up the staircase and throughout the second level, where three generously sized bedrooms provide ample space for a growing family. The fully fenced backyard is enhanced with premium interlock, perfect for outdoor entertaining and relaxation. Recent upgrades include a high-efficiency furnace (2018), maple hardwood flooring on both levels with a hardwood staircase, a completely redone second-floor bathroom and 3-piece LG kitchen appliances (2020), quartz countertops and backyard interlock (2022), new dryer (2023), high-efficiency heat pump and A/C, smart thermostat and smart lighting (2024), and freshly painted interior (2025). Nestled on a quiet inner street with no through traffic, this home enjoys a west-facing living room, primary bedroom, and backyard bathed in afternoon sunlight while being steps from the Experimental Farm, Civic Hospital, Merivales shopping and dining, and essential amenities. Sophistication, comfort, and convenience converge in this exceptional property. Common association fee of $35 /month for snow removal and road maintenance |
| Price | $599,000 |
| Taxes: | $1789.43 |
| Occupancy: | Owner |
| Address: | 35 FESTIVE PRIVATE N/A , Carlington - Central Park, K2C 4A1, Ottawa |
| Directions/Cross Streets: | MERIVALE RD. TO CENTRAL PARK DR., RIGHT ON CELEBRATION ST., RIGHT ON FESTIVE PRIVATE. |
| Rooms: | 10 |
| Rooms +: | 0 |
| Bedrooms: | 3 |
| Bedrooms +: | 0 |
| Family Room: | F |
| Basement: | Full, Finished |
| Level/Floor | Room | Length(ft) | Width(ft) | Descriptions | |
| Room 1 | Second | Primary B | 14.3 | 10.3 | |
| Room 2 | Main | Living Ro | 14.3 | 9.48 | |
| Room 3 | Main | Dining Ro | 10.99 | 6.99 | |
| Room 4 | Second | Bedroom | 10.5 | 8.99 | |
| Room 5 | Second | Bedroom | 9.97 | 8.99 | |
| Room 6 | Lower | Recreatio | 15.97 | 13.64 | |
| Room 7 | Main | Bathroom | |||
| Room 8 | Lower | Bathroom | |||
| Room 9 | Second | Bathroom | |||
| Room 10 | Main | Kitchen | 7.97 | 7.97 |
| Washroom Type | No. of Pieces | Level |
| Washroom Type 1 | 3 | |
| Washroom Type 2 | 0 | |
| Washroom Type 3 | 0 | |
| Washroom Type 4 | 0 | |
| Washroom Type 5 | 0 |
| Total Area: | 0.00 |
| Property Type: | Att/Row/Townhouse |
| Style: | 2-Storey |
| Exterior: | Brick, Other |
| Garage Type: | Attached |
| Drive Parking Spaces: | 0 |
| Pool: | None |
| Approximatly Square Footage: | < 700 |
| Property Features: | Public Trans, Park |
| CAC Included: | N |
| Water Included: | N |
| Cabel TV Included: | N |
| Common Elements Included: | N |
| Heat Included: | N |
| Parking Included: | N |
| Condo Tax Included: | N |
| Building Insurance Included: | N |
| Fireplace/Stove: | N |
| Heat Type: | Forced Air |
| Central Air Conditioning: | Central Air |
| Central Vac: | N |
| Laundry Level: | Syste |
| Ensuite Laundry: | F |
| Sewers: | Sewer |
$
%
Years
This calculator is for demonstration purposes only. Always consult a professional
financial advisor before making personal financial decisions.
| Although the information displayed is believed to be accurate, no warranties or representations are made of any kind. |
| COLDWELL BANKER FIRST OTTAWA REALTY |
- Listing -1 of 0
|
|

Zulakha Ghafoor
Sales Representative
Dir:
647-269-9646
Bus:
416.898.8932
Fax:
647.955.1168
| Book Showing | Email a Friend |
Jump To:
At a Glance:
| Type: | Freehold - Att/Row/Townhouse |
| Area: | Ottawa |
| Municipality: | Carlington - Central Park |
| Neighbourhood: | 5304 - Central Park |
| Style: | 2-Storey |
| Lot Size: | 6.21 x 0.00(Metres) |
| Approximate Age: | |
| Tax: | $1,789.43 |
| Maintenance Fee: | $0 |
| Beds: | 3 |
| Baths: | 3 |
| Garage: | 0 |
| Fireplace: | N |
| Air Conditioning: | |
| Pool: | None |
Locatin Map:
Payment Calculator:

Listing added to your favorite list
Looking for resale homes?

By agreeing to Terms of Use, you will have ability to search up to 305814 listings and access to richer information than found on REALTOR.ca through my website.



