$428,000
Available - For Sale
Listing ID: W12092788
3100 Keele Stre , Toronto, M3M 2H4, Toronto
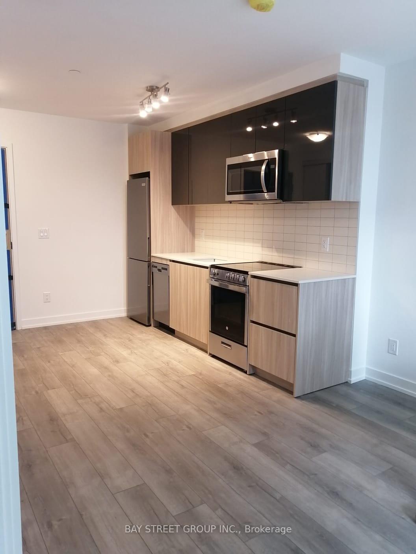
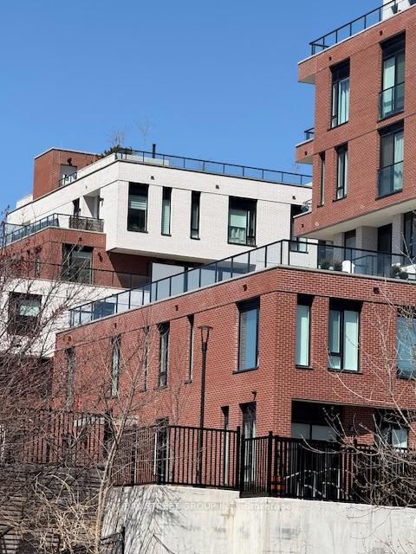
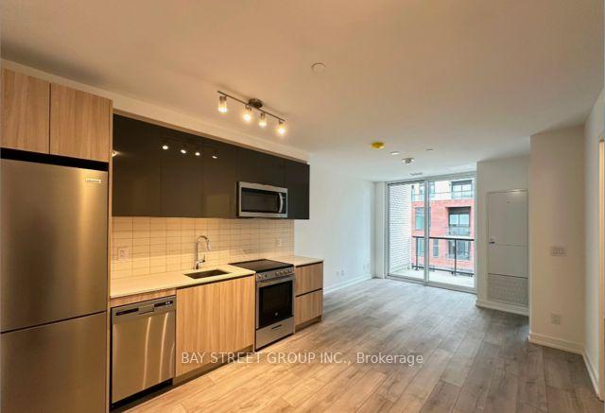
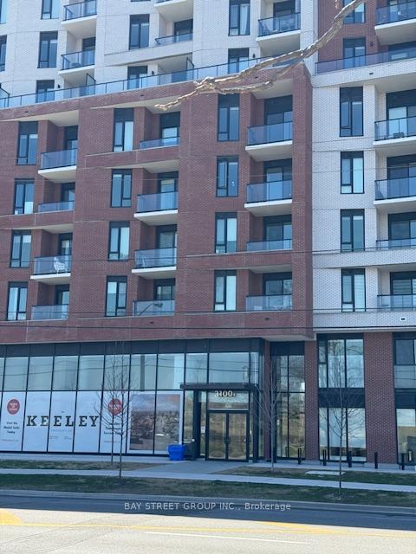

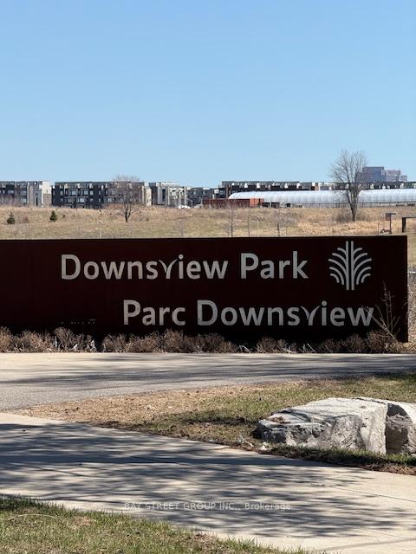
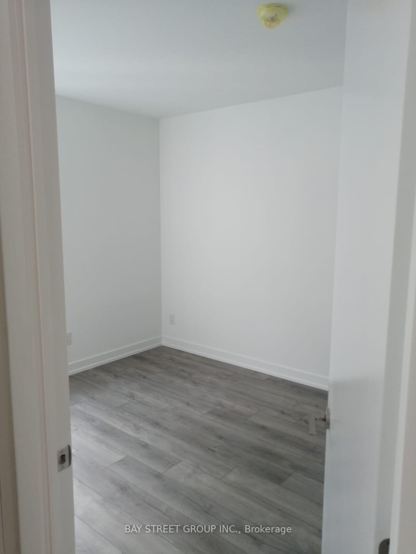
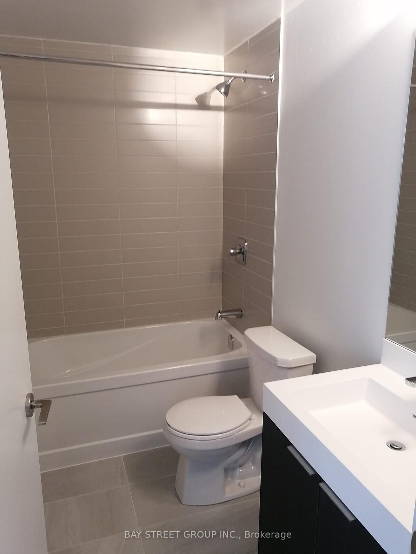
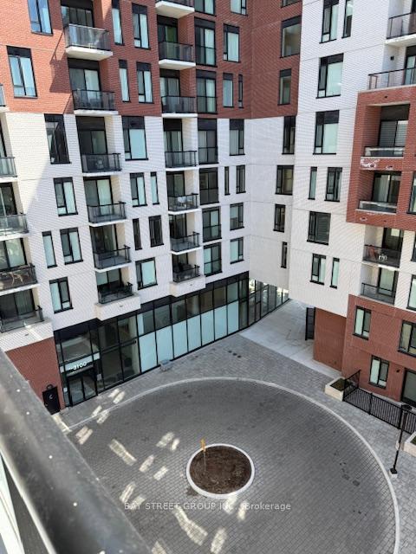
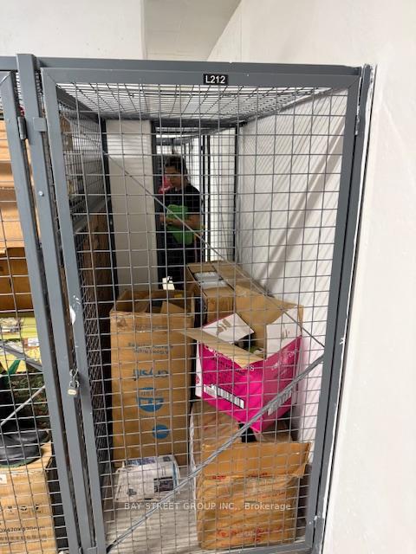
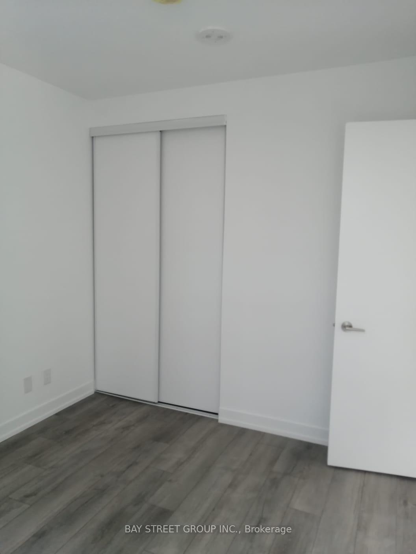
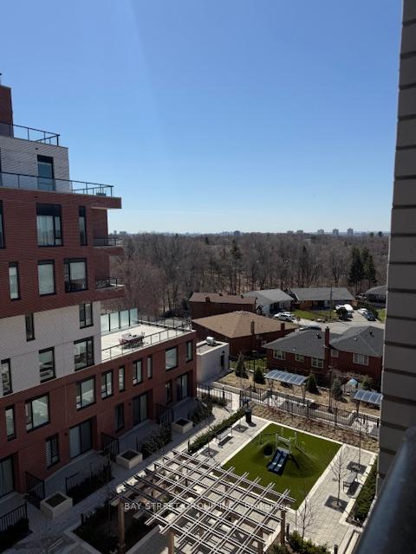
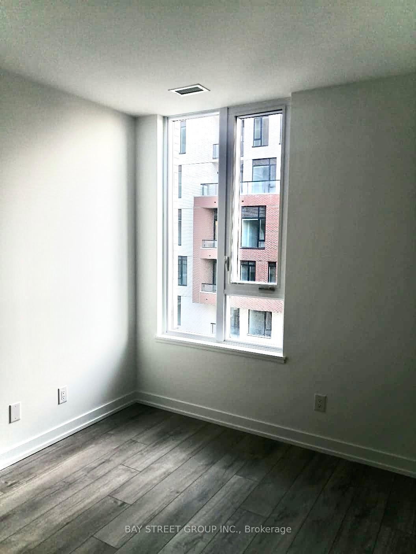
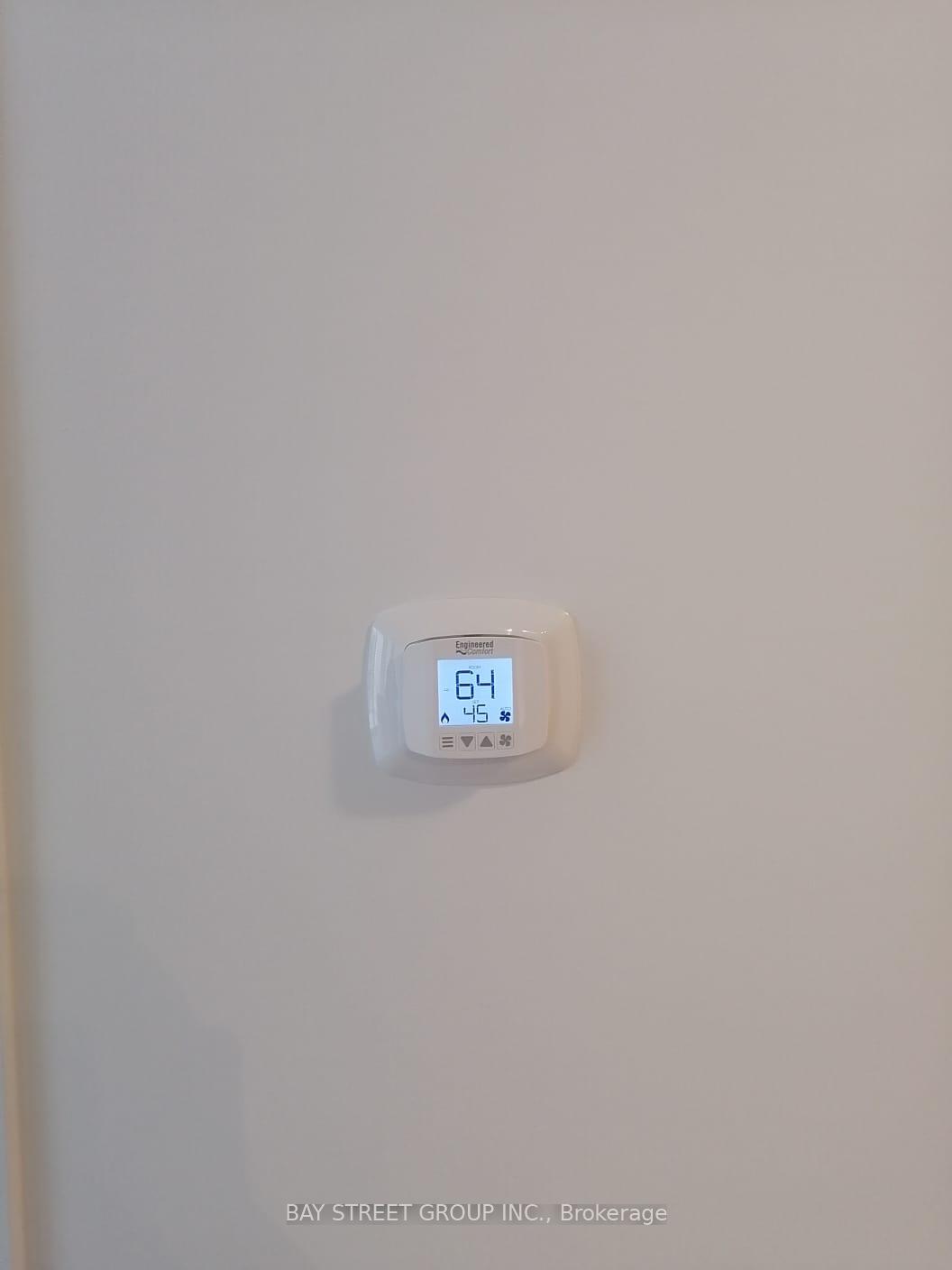
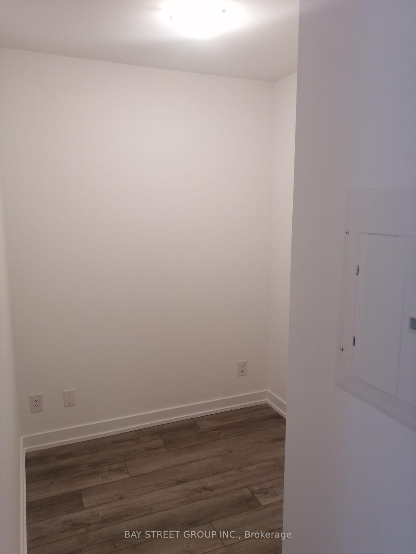
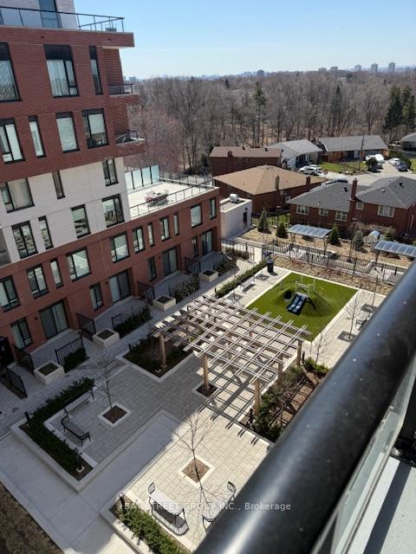

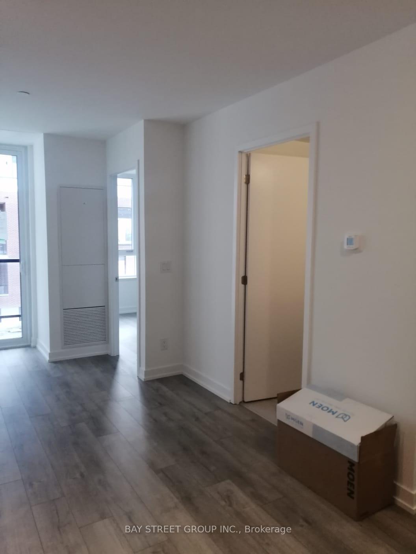


















| BUY THIS PROPERTY BEFORE SELLER INCREASES THE PRICE!!This stunning 542 square feet 1-bedroom, 1-bathroom plus den suite is located in the heart ofNorth York's vibrant Downsview Park neighbourhood. The Keeley offers the perfect fusion ofurban convenience and natural tranquility, providing you with the ideal living experience. Fornature lovers, the property has an amazing rooftop garden and the property backs onto abeautiful ravine, with scenic hiking and biking trails that connect to York University. Across the street is Downsview Park and the soon to be re-developed airport and new Rogers stadium.Whether you're exploring green spaces or enjoying peaceful outdoor moments, it's all rightoutside your door. Enjoy effortless commuting with the Downsview GoTrain, Sheppard West andWilson Subway stations just minutes away, making public transit a breeze. Plus, the nearby 401Highway ensures quick access to the city and beyond.24/7 Concierge/security. Elevator is FOB secure to specific floor.The locker is approximately 3'X 5' |
| Price | $428,000 |
| Taxes: | $0.00 |
| Assessment Year: | 2024 |
| Occupancy: | Tenant |
| Address: | 3100 Keele Stre , Toronto, M3M 2H4, Toronto |
| Postal Code: | M3M 2H4 |
| Province/State: | Toronto |
| Directions/Cross Streets: | Keele St. S. of Sheppard |
| Level/Floor | Room | Length(ft) | Width(ft) | Descriptions | |
| Room 1 | Main | Kitchen | 10.63 | 8.76 | Stone Counters, Stainless Steel Appl, Vinyl Floor |
| Room 2 | Main | Living Ro | 10.63 | 9.12 | Window Floor to Ceil, South View, Vinyl Floor |
| Room 3 | Main | Den | 6.33 | 5.9 | Vinyl Floor |
| Room 4 | Main | Bedroom | 11.58 | 8.5 | South View, Closet, Vinyl Floor |
| Room 5 | Main | Bathroom | 4 Pc Bath, Combined w/Laundry, Tile Floor |
| Washroom Type | No. of Pieces | Level |
| Washroom Type 1 | 4 | Main |
| Washroom Type 2 | 0 | |
| Washroom Type 3 | 0 | |
| Washroom Type 4 | 0 | |
| Washroom Type 5 | 0 |
| Total Area: | 0.00 |
| Approximatly Age: | 0-5 |
| Sprinklers: | Conc |
| Washrooms: | 1 |
| Heat Type: | Forced Air |
| Central Air Conditioning: | Central Air |
$
%
Years
This calculator is for demonstration purposes only. Always consult a professional
financial advisor before making personal financial decisions.
| Although the information displayed is believed to be accurate, no warranties or representations are made of any kind. |
| BAY STREET GROUP INC. |
- Listing -1 of 0
|
|

Zulakha Ghafoor
Sales Representative
Dir:
647-269-9646
Bus:
416.898.8932
Fax:
647.955.1168
| Book Showing | Email a Friend |
Jump To:
At a Glance:
| Type: | Com - Condo Apartment |
| Area: | Toronto |
| Municipality: | Toronto W05 |
| Neighbourhood: | Downsview-Roding-CFB |
| Style: | Apartment |
| Lot Size: | x 0.00() |
| Approximate Age: | 0-5 |
| Tax: | $0 |
| Maintenance Fee: | $388.23 |
| Beds: | 1 |
| Baths: | 1 |
| Garage: | 0 |
| Fireplace: | N |
| Air Conditioning: | |
| Pool: |
Locatin Map:
Payment Calculator:

Listing added to your favorite list
Looking for resale homes?

By agreeing to Terms of Use, you will have ability to search up to 305814 listings and access to richer information than found on REALTOR.ca through my website.



