$839,900
Available - For Sale
Listing ID: X12093966
14 Adare Cres , London, N6C 2S8, Middlesex
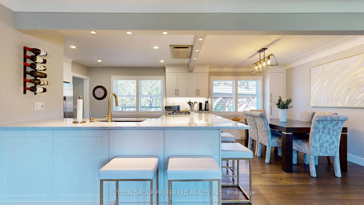
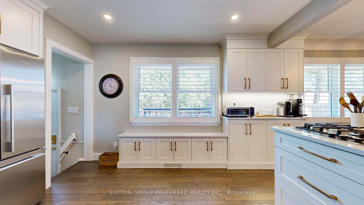
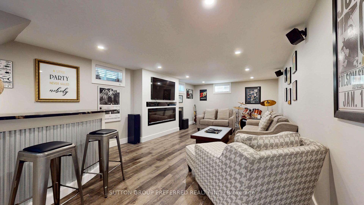
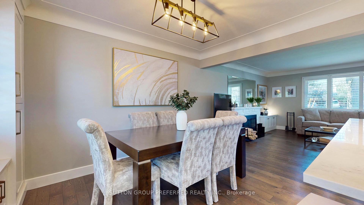

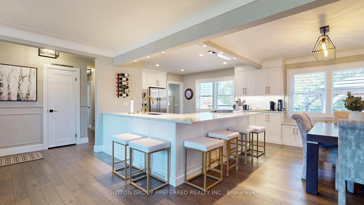
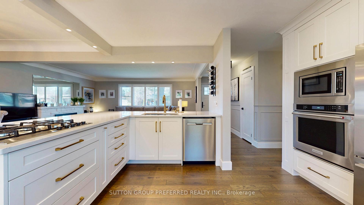
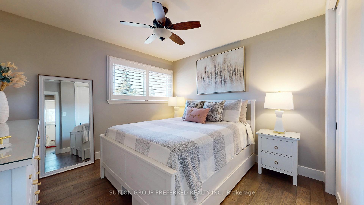
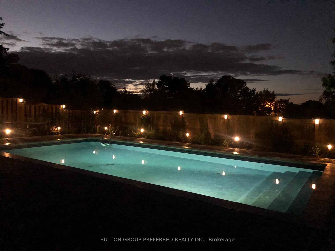
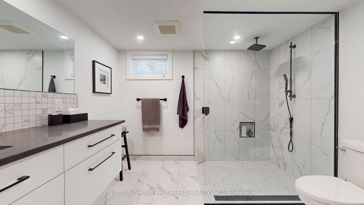
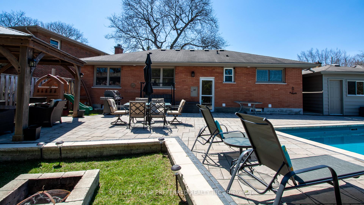
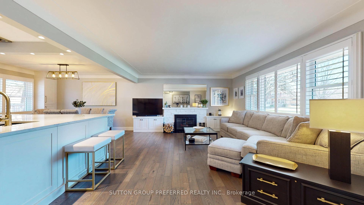
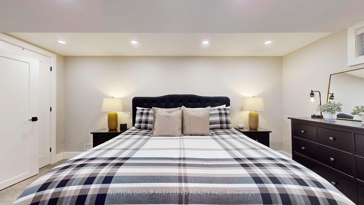
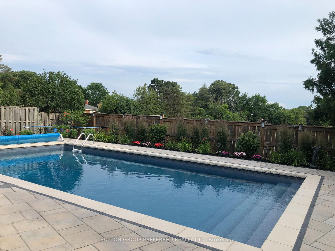
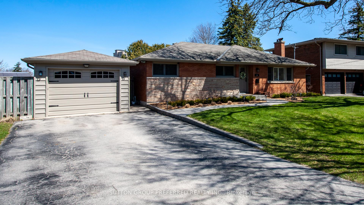
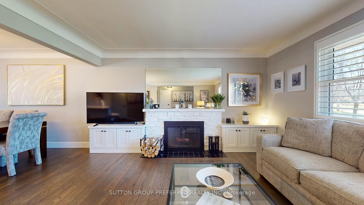
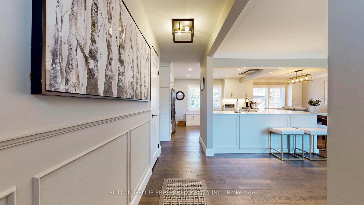
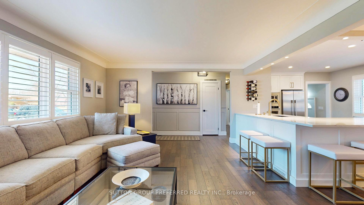
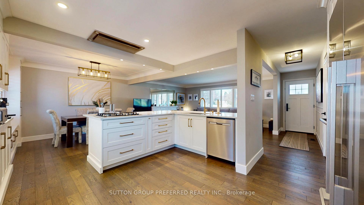
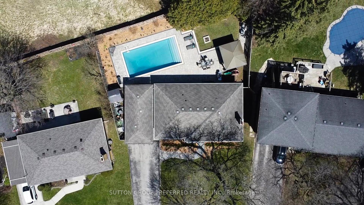
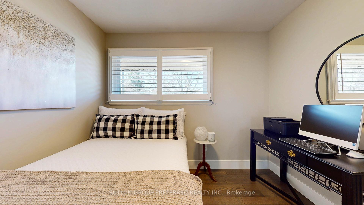
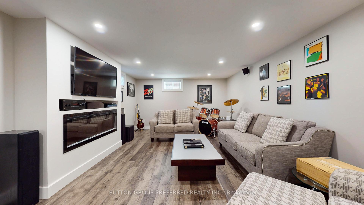
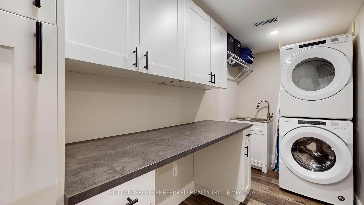
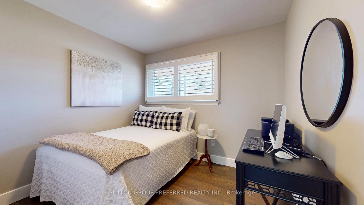
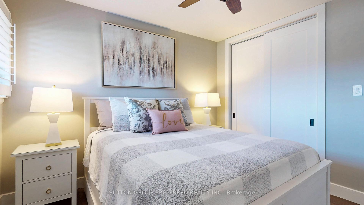
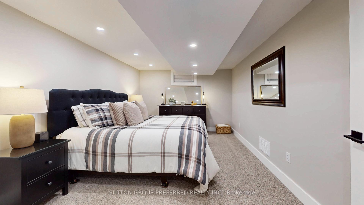
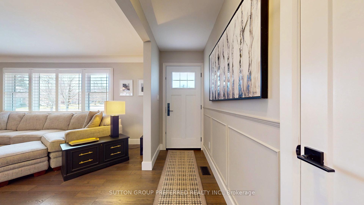
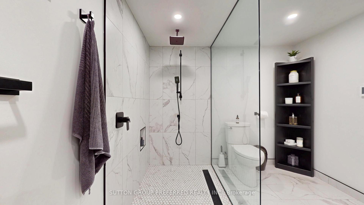
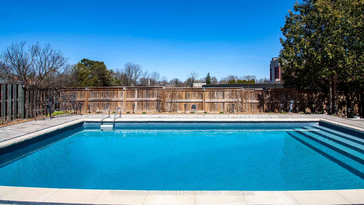
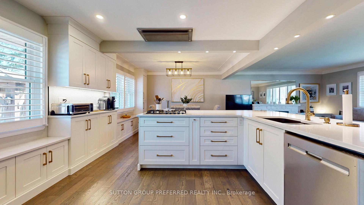
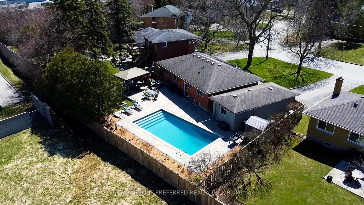
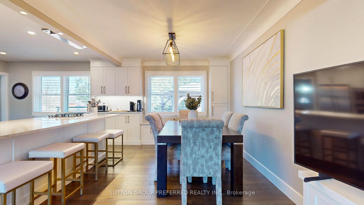
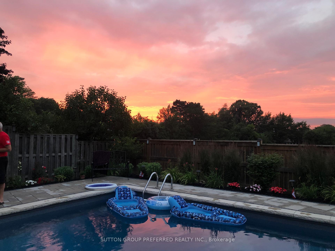
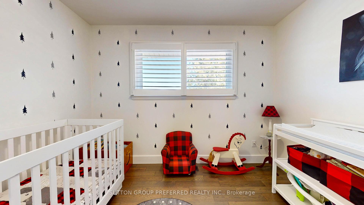
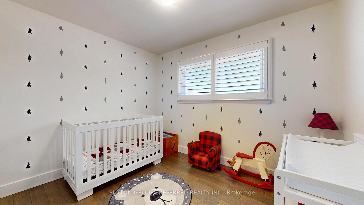
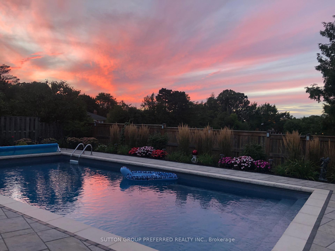
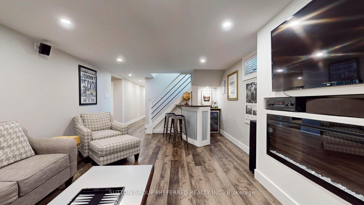
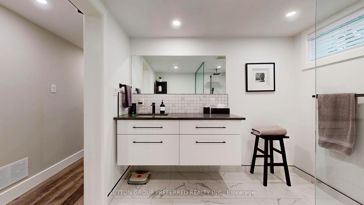
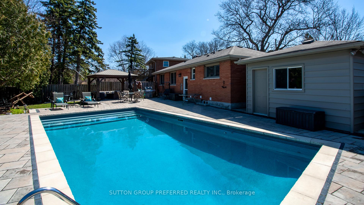
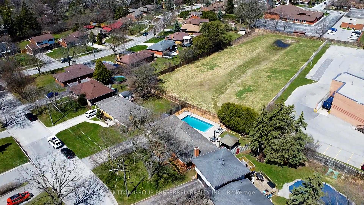
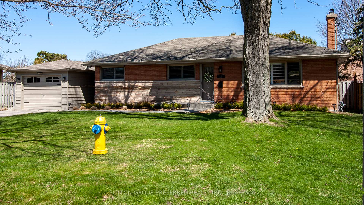
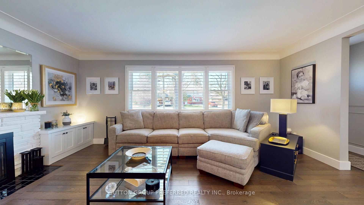

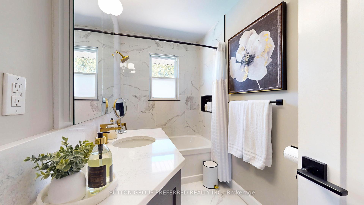
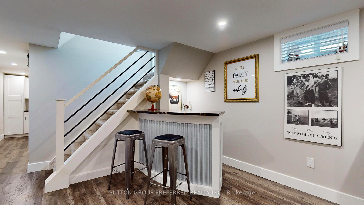
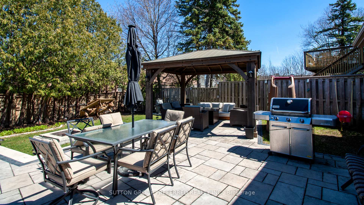














































| One of a kind Ranch that is totally Done! Every inch of this home is updated offering an abundance of Natural Light! Ideal for a family or that professional couple that love to entertain & be a part of it all. Kitchen, Dining + Living room have been opened up! Looking over the backyard, its pool, its patio, its gazebo, you can visualize the gathering, hearing of the laughter and seeing all the smiles! All updates were professionally done. |
| Price | $839,900 |
| Taxes: | $5081.00 |
| Occupancy: | Owner |
| Address: | 14 Adare Cres , London, N6C 2S8, Middlesex |
| Directions/Cross Streets: | Commissioners Rd |
| Rooms: | 5 |
| Rooms +: | 4 |
| Bedrooms: | 3 |
| Bedrooms +: | 1 |
| Family Room: | F |
| Basement: | Full |
| Level/Floor | Room | Length(ft) | Width(ft) | Descriptions | |
| Room 1 | Main | Kitchen | 21.48 | 13.38 | California Shutters, Combined w/Dining |
| Room 2 | Main | Living Ro | 18.17 | 13.25 | California Shutters |
| Room 3 | Main | Bedroom | 10.63 | 9.84 | California Shutters |
| Room 4 | Main | Bedroom | 11.12 | 9.68 | California Shutters |
| Room 5 | Main | Bedroom | 11.12 | 11.38 | California Shutters |
| Room 6 | Lower | Family Ro | 23.42 | 13.05 | Electric Fireplace, Laminate |
| Room 7 | Lower | Bedroom | 15.74 | 10.69 | Broadloom, Double Closet |
| Room 8 | Lower | Laundry | 16.1 | 12.99 | |
| Room 9 | Lower | Utility R | 23.29 | 12.4 |
| Washroom Type | No. of Pieces | Level |
| Washroom Type 1 | 3 | Ground |
| Washroom Type 2 | 3 | Lower |
| Washroom Type 3 | 0 | |
| Washroom Type 4 | 0 | |
| Washroom Type 5 | 0 |
| Total Area: | 0.00 |
| Property Type: | Detached |
| Style: | Bungalow |
| Exterior: | Brick |
| Garage Type: | Detached |
| Drive Parking Spaces: | 4 |
| Pool: | Inground |
| Approximatly Square Footage: | 1100-1500 |
| Property Features: | Fenced Yard, Greenbelt/Conserva |
| CAC Included: | N |
| Water Included: | N |
| Cabel TV Included: | N |
| Common Elements Included: | N |
| Heat Included: | N |
| Parking Included: | N |
| Condo Tax Included: | N |
| Building Insurance Included: | N |
| Fireplace/Stove: | N |
| Heat Type: | Forced Air |
| Central Air Conditioning: | Central Air |
| Central Vac: | N |
| Laundry Level: | Syste |
| Ensuite Laundry: | F |
| Sewers: | Sewer |
| Utilities-Cable: | Y |
| Utilities-Hydro: | Y |
$
%
Years
This calculator is for demonstration purposes only. Always consult a professional
financial advisor before making personal financial decisions.
| Although the information displayed is believed to be accurate, no warranties or representations are made of any kind. |
| SUTTON GROUP PREFERRED REALTY INC. |
- Listing -1 of 0
|
|

Zulakha Ghafoor
Sales Representative
Dir:
647-269-9646
Bus:
416.898.8932
Fax:
647.955.1168
| Virtual Tour | Book Showing | Email a Friend |
Jump To:
At a Glance:
| Type: | Freehold - Detached |
| Area: | Middlesex |
| Municipality: | London |
| Neighbourhood: | South G |
| Style: | Bungalow |
| Lot Size: | x 98.65(Feet) |
| Approximate Age: | |
| Tax: | $5,081 |
| Maintenance Fee: | $0 |
| Beds: | 3+1 |
| Baths: | 2 |
| Garage: | 0 |
| Fireplace: | N |
| Air Conditioning: | |
| Pool: | Inground |
Locatin Map:
Payment Calculator:

Listing added to your favorite list
Looking for resale homes?

By agreeing to Terms of Use, you will have ability to search up to 305814 listings and access to richer information than found on REALTOR.ca through my website.



