$4,000
Available - For Rent
Listing ID: W12092525
16 Rolling Acres Driv , Brampton, L6X 5P4, Peel
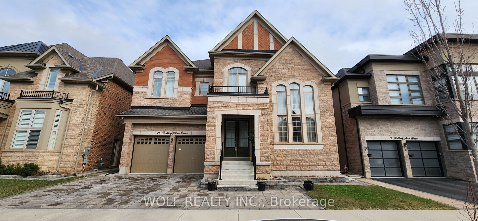

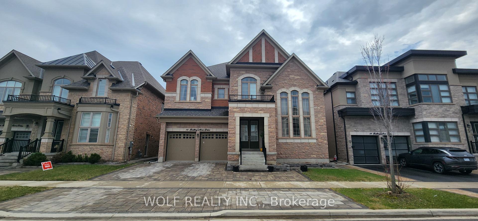
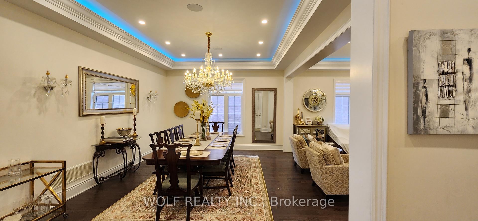
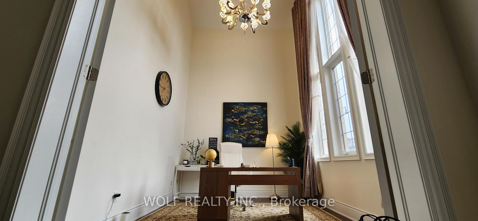
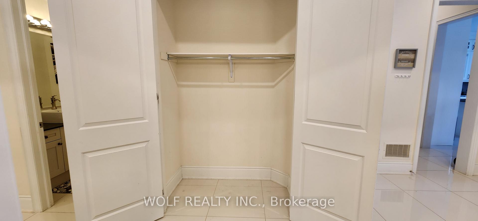
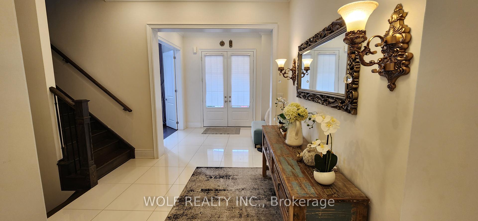
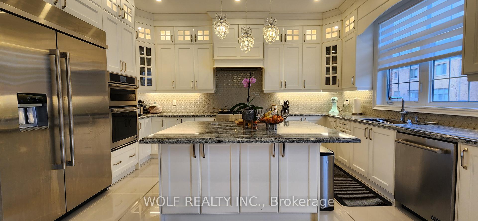
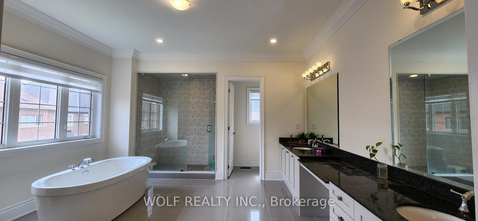
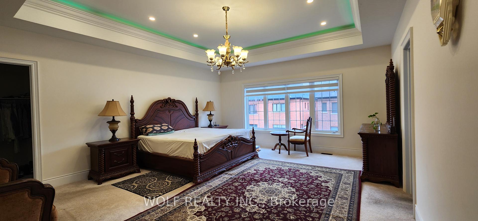
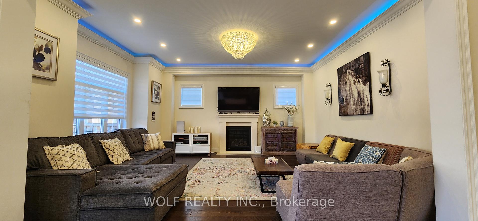
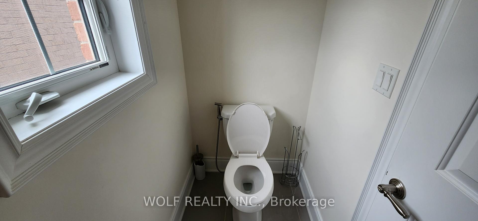
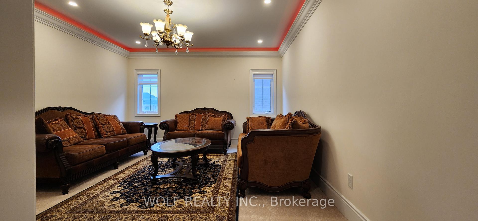
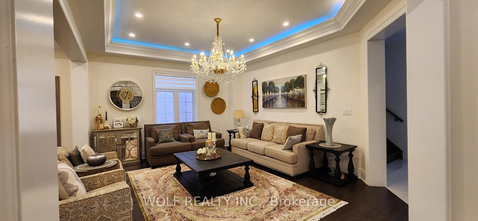
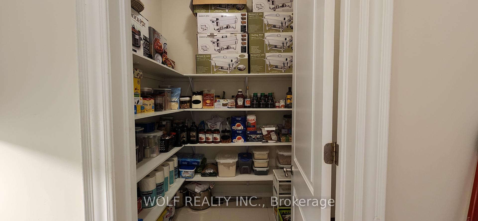
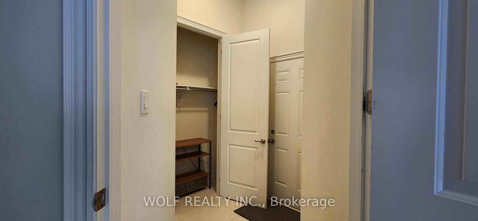
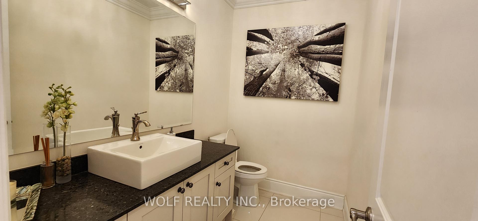
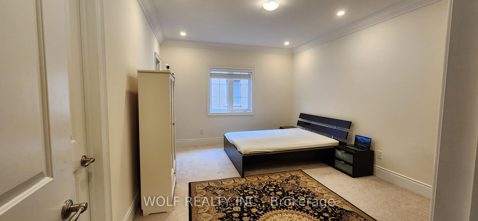
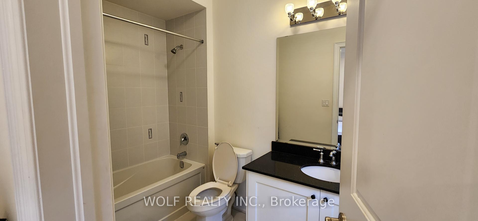
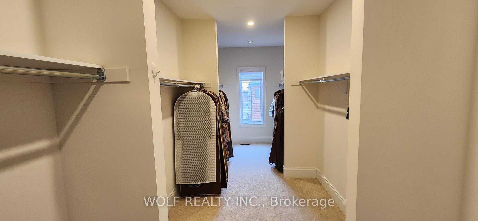
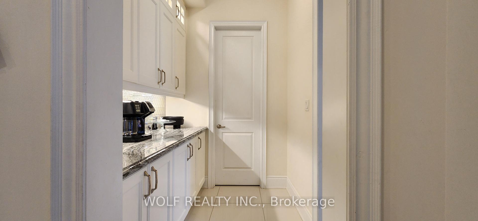
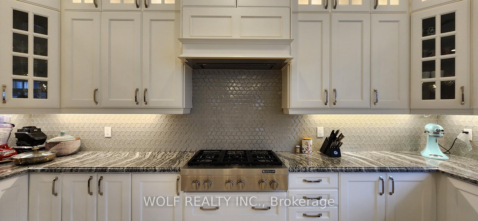
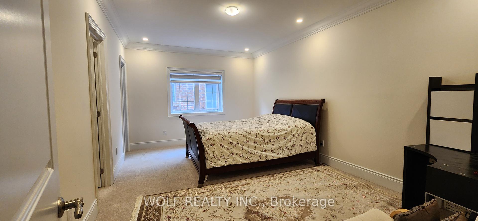
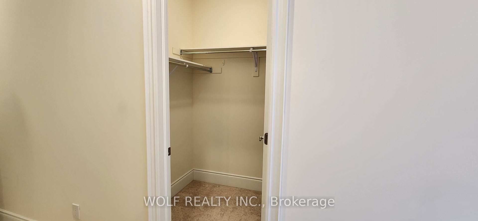
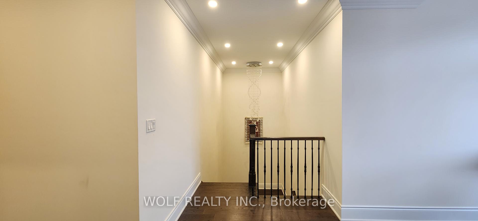
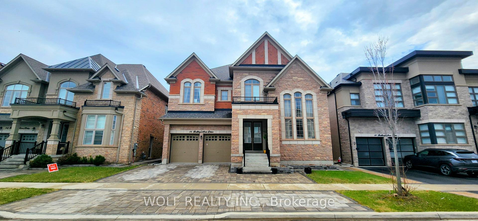
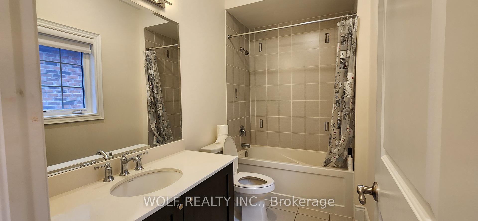
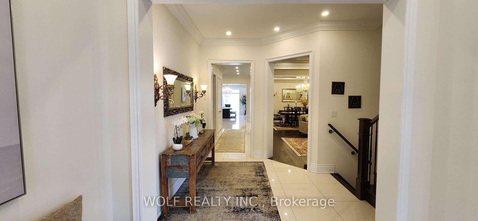
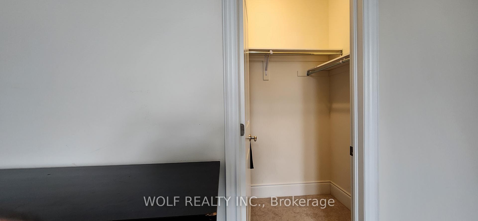
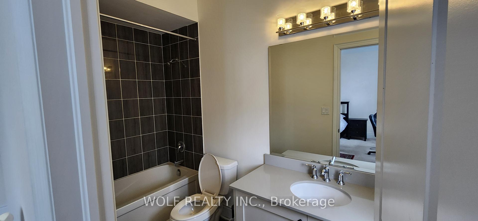
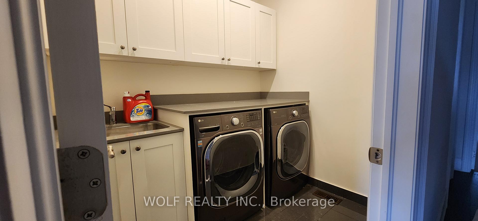
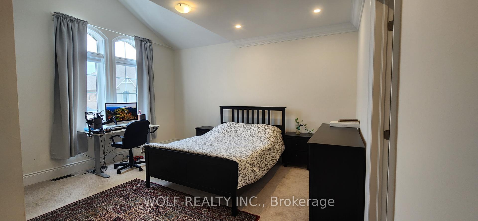
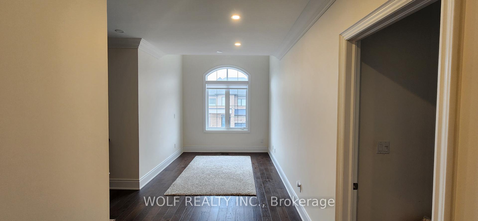
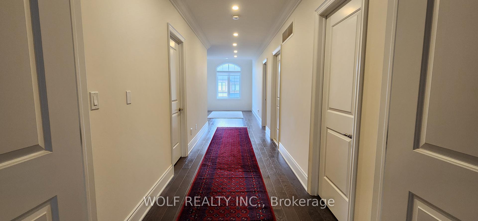
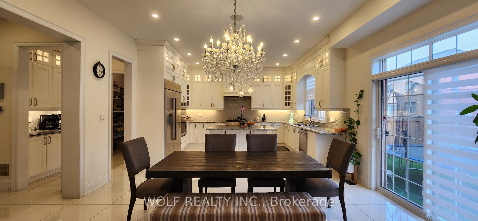



































| Welcome to your dream rental home! This beautifully designed residence offers an impressive 5,000 sq. ft. of luxurious living space, perfect for a large or multi-generational family seeking both comfort and elegance. The home features soaring 10 ft ceilings throughout, with top-of-the-line appliances in the kitchen and laundry room, including a gas stove, built-in oven, microwave, and dishwasher. A spacious walk-in pantry complements the gourmet kitchen, alongside two large dining rooms, a family room, a living room, and a cozy den. The dedicated office space is a showstopper, boasting 20 ft ceilings and oversized windows that flood the room with natural light. Each bedroom includes its own walk-in closet, while the master suite is a private retreat with a massive walk-in closet and a separate living area. Additional highlights include a garage entrance room, elegant fireplace, a mix of hardwood, tile, and carpet flooring, and luxurious chandeliers throughout. The backyard offers the perfect space for relaxing or entertaining. With parking for up to five vehicles (three in the garage and two in the driveway), this home is also conveniently located just minutes from Walmart, Home Depot, train stations, banks, top-rated schools, and more. Basement Not included, Utilities are 70/30 |
| Price | $4,000 |
| Taxes: | $0.00 |
| Occupancy: | Owner |
| Address: | 16 Rolling Acres Driv , Brampton, L6X 5P4, Peel |
| Directions/Cross Streets: | Mississauga Road & Williams Parkway |
| Rooms: | 8 |
| Bedrooms: | 5 |
| Bedrooms +: | 0 |
| Family Room: | T |
| Basement: | None |
| Furnished: | Unfu |
| Washroom Type | No. of Pieces | Level |
| Washroom Type 1 | 3 | |
| Washroom Type 2 | 3 | |
| Washroom Type 3 | 3 | |
| Washroom Type 4 | 5 | |
| Washroom Type 5 | 2 |
| Total Area: | 0.00 |
| Property Type: | Detached |
| Style: | 2-Storey |
| Exterior: | Brick Front |
| Garage Type: | Attached |
| Drive Parking Spaces: | 2 |
| Pool: | None |
| Laundry Access: | Ensuite, Insi |
| Approximatly Square Footage: | 3500-5000 |
| CAC Included: | N |
| Water Included: | N |
| Cabel TV Included: | N |
| Common Elements Included: | N |
| Heat Included: | N |
| Parking Included: | N |
| Condo Tax Included: | N |
| Building Insurance Included: | N |
| Fireplace/Stove: | Y |
| Heat Type: | Forced Air |
| Central Air Conditioning: | Central Air |
| Central Vac: | N |
| Laundry Level: | Syste |
| Ensuite Laundry: | F |
| Sewers: | Sewer |
| Utilities-Cable: | A |
| Utilities-Hydro: | A |
| Although the information displayed is believed to be accurate, no warranties or representations are made of any kind. |
| WOLF REALTY INC. |
- Listing -1 of 0
|
|

Zulakha Ghafoor
Sales Representative
Dir:
647-269-9646
Bus:
416.898.8932
Fax:
647.955.1168
| Book Showing | Email a Friend |
Jump To:
At a Glance:
| Type: | Freehold - Detached |
| Area: | Peel |
| Municipality: | Brampton |
| Neighbourhood: | Northwest Brampton |
| Style: | 2-Storey |
| Lot Size: | x 35.00(Feet) |
| Approximate Age: | |
| Tax: | $0 |
| Maintenance Fee: | $0 |
| Beds: | 5 |
| Baths: | 5 |
| Garage: | 0 |
| Fireplace: | Y |
| Air Conditioning: | |
| Pool: | None |
Locatin Map:

Listing added to your favorite list
Looking for resale homes?

By agreeing to Terms of Use, you will have ability to search up to 305814 listings and access to richer information than found on REALTOR.ca through my website.



