$829,900
Available - For Sale
Listing ID: X12094479
9 Hennessey Cres , Kawartha Lakes, K9V 0P2, Kawartha Lakes
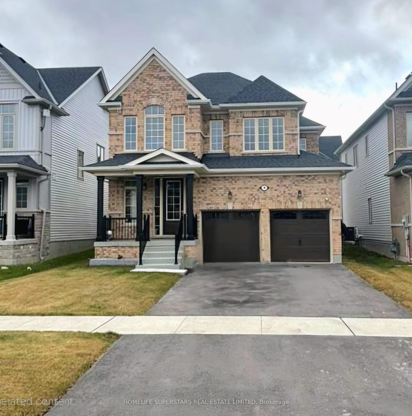
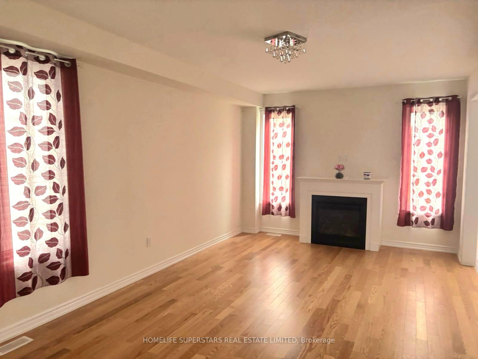
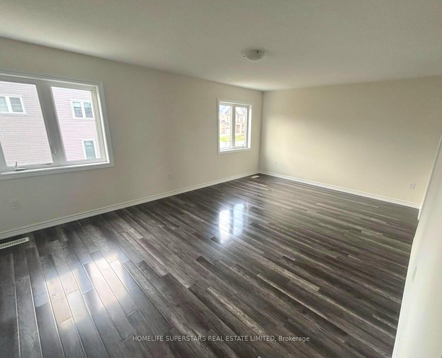
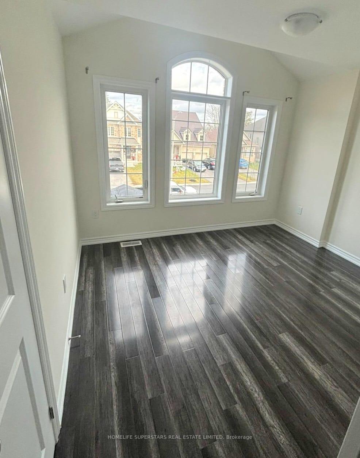
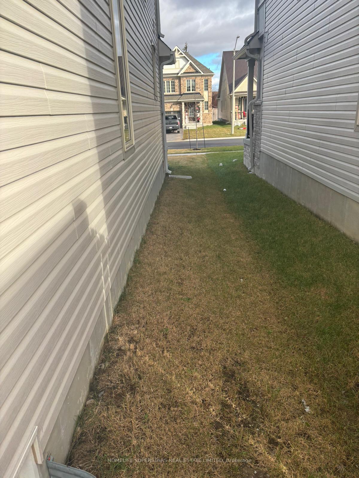
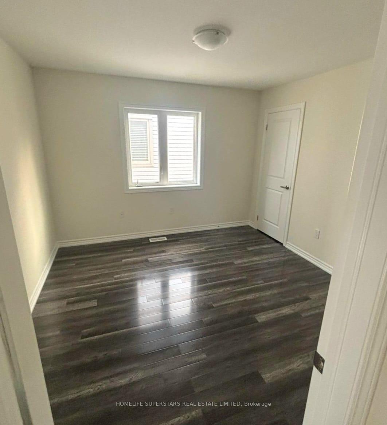
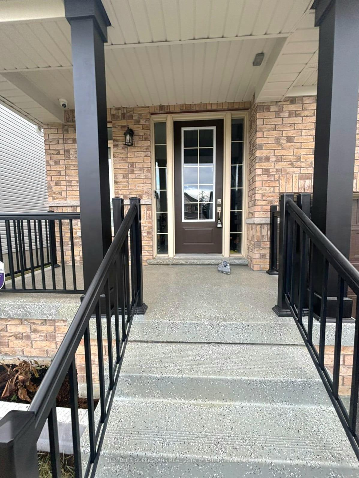
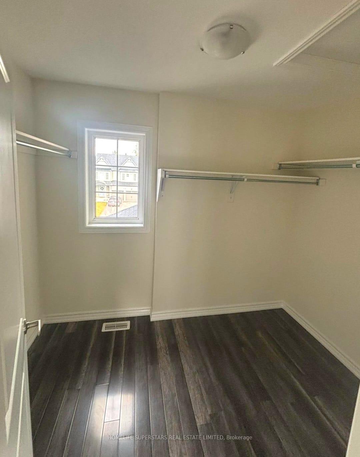
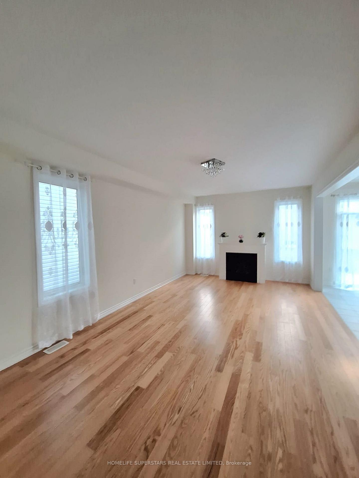
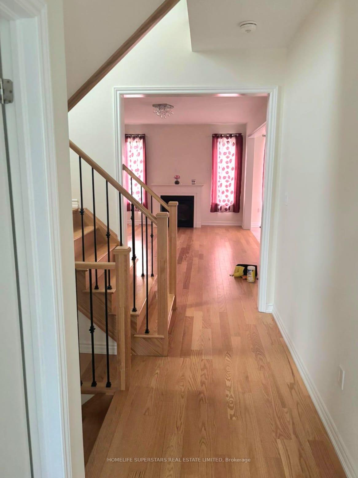
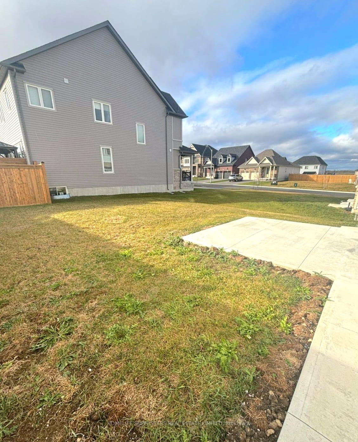
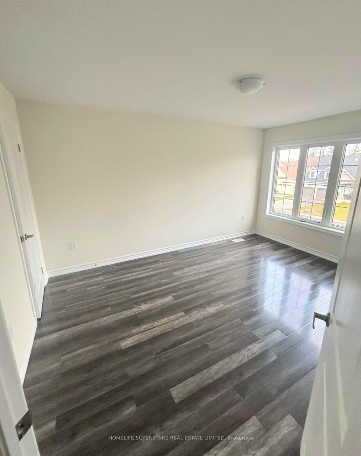
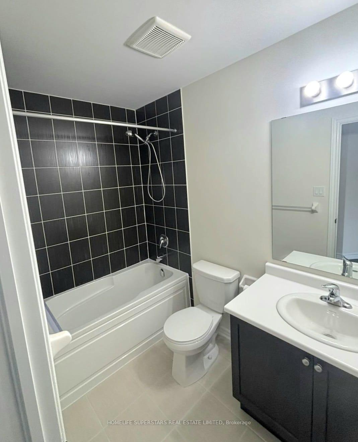
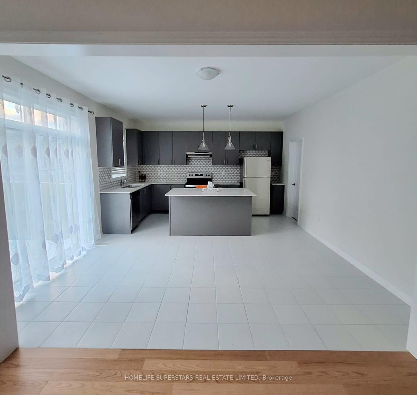
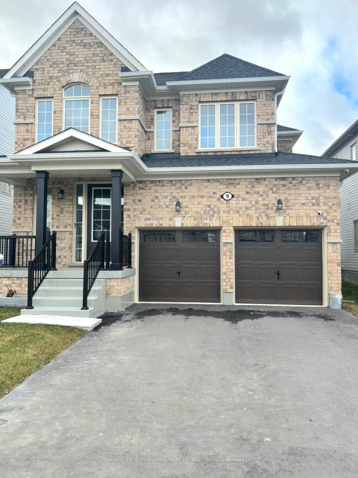
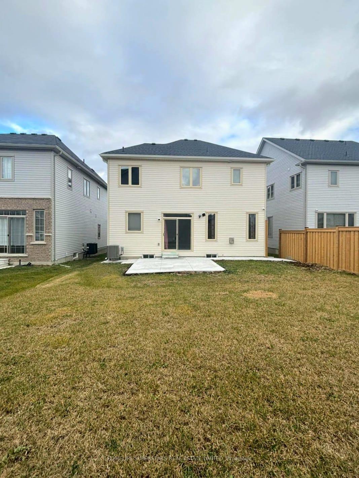
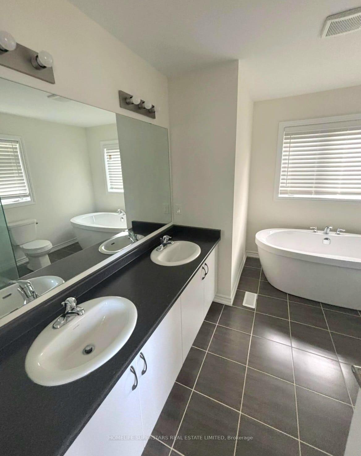
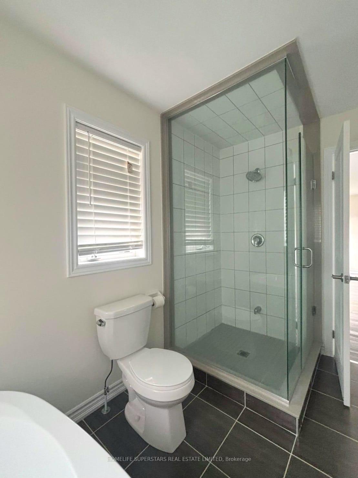
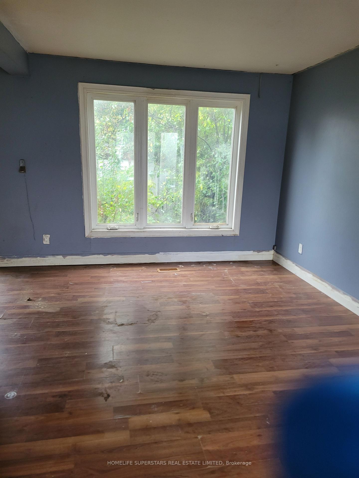
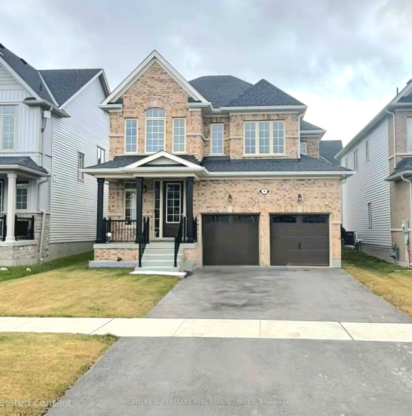
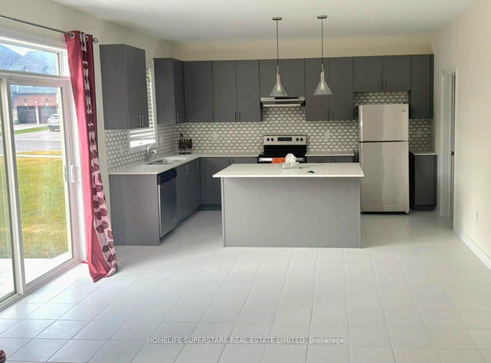





















| Introducing a rare and exceptional investment opportunity at 9 Hennessey Crescent for first-time buyers and investors!! .This New built 4 Bed, 3 Bath house and Nestled On A Super Quiet Street In High Demand neighborhood Of Lindsay. Minutes To All Amenities Incl; Schools, Parks, Shopping, Dining And So Much More!! New Kitchens W/quartz Counters, Slow Closer Cpbds, Pot Lights. Spacious Lrm W/Gleaming Laminate & W/O To Rear yard, Fully Fenced Private Yard. Large Driveway Can Fit 4 Cars. Oak Staircase W/ Iron Pickets No Sidewalk. . Flexible closing depends on what type of possession the buyer desires. Wired-in home security system with 4 cameras **EXTRAS** Extras: All Elfs, All Window Coverings, Fridge, Stove, Dishwasher, Washer/Dryer, Central Air |
| Price | $829,900 |
| Taxes: | $5401.12 |
| Occupancy: | Vacant |
| Address: | 9 Hennessey Cres , Kawartha Lakes, K9V 0P2, Kawartha Lakes |
| Acreage: | < .50 |
| Directions/Cross Streets: | Connolly Rd & Angeline St North |
| Rooms: | 12 |
| Bedrooms: | 4 |
| Bedrooms +: | 0 |
| Family Room: | T |
| Basement: | Full, Unfinished |
| Level/Floor | Room | Length(ft) | Width(ft) | Descriptions | |
| Room 1 | Main | Kitchen | 7.9 | 14.92 | |
| Room 2 | Main | Breakfast | 9.51 | 14.92 | |
| Room 3 | Main | Bathroom | 2 Pc Bath | ||
| Room 4 | Main | Family Ro | 12.23 | 20.4 | |
| Room 5 | Second | Bedroom | 10.99 | 10.99 | |
| Room 6 | Second | Bathroom | 5 Pc Bath, Double Sink | ||
| Room 7 | Second | Bedroom 2 | 10.66 | 13.48 | |
| Room 8 | Second | Bathroom | 4 Pc Bath | ||
| Room 9 | Second | Bedroom 3 | 10.99 | 10 | |
| Room 10 | Second | Primary B | 18.83 | 13.42 |
| Washroom Type | No. of Pieces | Level |
| Washroom Type 1 | 2 | Main |
| Washroom Type 2 | 4 | Second |
| Washroom Type 3 | 5 | Second |
| Washroom Type 4 | 0 | |
| Washroom Type 5 | 0 |
| Total Area: | 0.00 |
| Approximatly Age: | 0-5 |
| Property Type: | Detached |
| Style: | 2-Storey |
| Exterior: | Brick Front, Vinyl Siding |
| Garage Type: | Attached |
| (Parking/)Drive: | Private Do |
| Drive Parking Spaces: | 4 |
| Park #1 | |
| Parking Type: | Private Do |
| Park #2 | |
| Parking Type: | Private Do |
| Pool: | None |
| Approximatly Age: | 0-5 |
| Approximatly Square Footage: | 2000-2500 |
| Property Features: | Beach, Fenced Yard |
| CAC Included: | N |
| Water Included: | N |
| Cabel TV Included: | N |
| Common Elements Included: | N |
| Heat Included: | N |
| Parking Included: | N |
| Condo Tax Included: | N |
| Building Insurance Included: | N |
| Fireplace/Stove: | Y |
| Heat Type: | Forced Air |
| Central Air Conditioning: | Central Air |
| Central Vac: | Y |
| Laundry Level: | Syste |
| Ensuite Laundry: | F |
| Elevator Lift: | False |
| Sewers: | Sewer |
| Utilities-Cable: | A |
| Utilities-Hydro: | Y |
$
%
Years
This calculator is for demonstration purposes only. Always consult a professional
financial advisor before making personal financial decisions.
| Although the information displayed is believed to be accurate, no warranties or representations are made of any kind. |
| HOMELIFE SUPERSTARS REAL ESTATE LIMITED |
- Listing -1 of 0
|
|

Zulakha Ghafoor
Sales Representative
Dir:
647-269-9646
Bus:
416.898.8932
Fax:
647.955.1168
| Book Showing | Email a Friend |
Jump To:
At a Glance:
| Type: | Freehold - Detached |
| Area: | Kawartha Lakes |
| Municipality: | Kawartha Lakes |
| Neighbourhood: | Lindsay |
| Style: | 2-Storey |
| Lot Size: | x 114.92(Feet) |
| Approximate Age: | 0-5 |
| Tax: | $5,401.12 |
| Maintenance Fee: | $0 |
| Beds: | 4 |
| Baths: | 3 |
| Garage: | 0 |
| Fireplace: | Y |
| Air Conditioning: | |
| Pool: | None |
Locatin Map:
Payment Calculator:

Listing added to your favorite list
Looking for resale homes?

By agreeing to Terms of Use, you will have ability to search up to 305814 listings and access to richer information than found on REALTOR.ca through my website.



