$1,499,000
Available - For Sale
Listing ID: C12094493
27 Rowley Aven , Toronto, M4P 2S9, Toronto
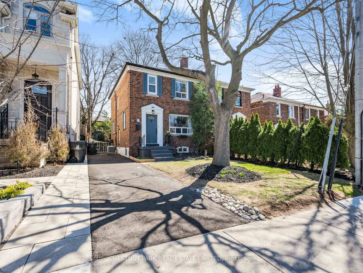
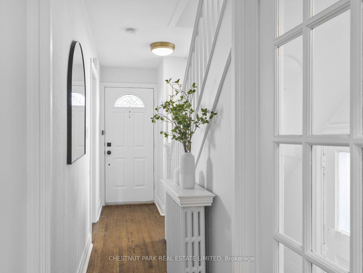
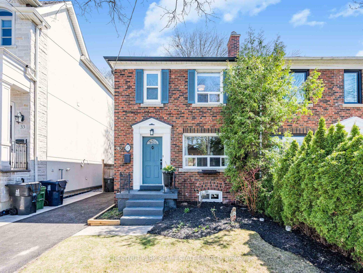
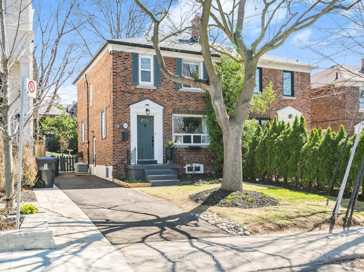
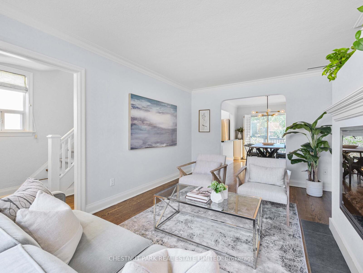
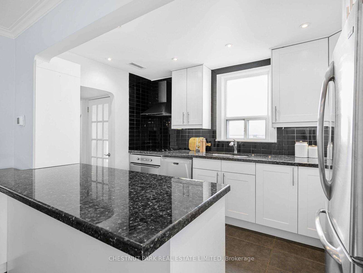
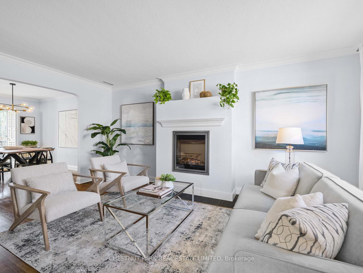
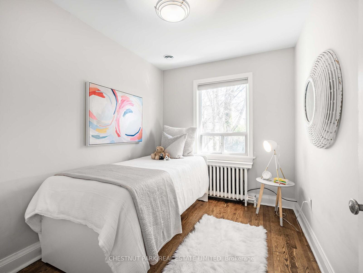
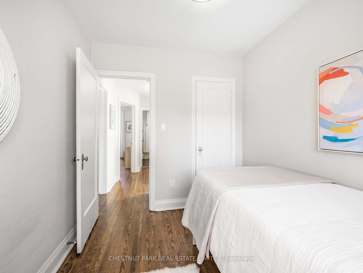
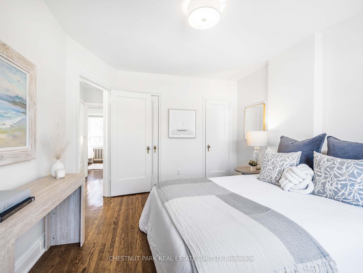
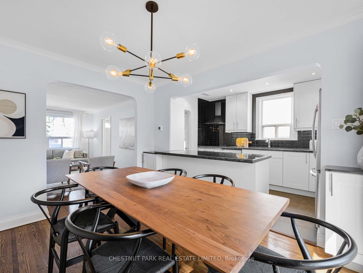
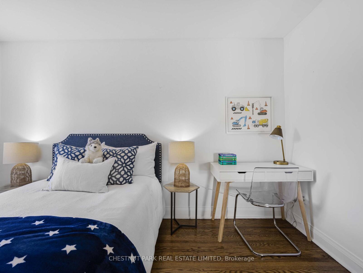
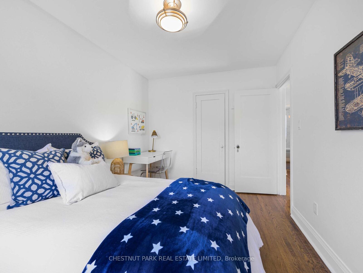
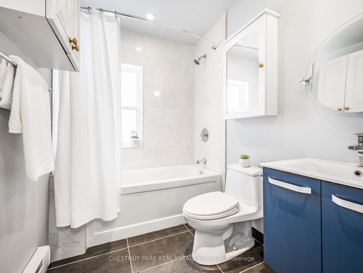
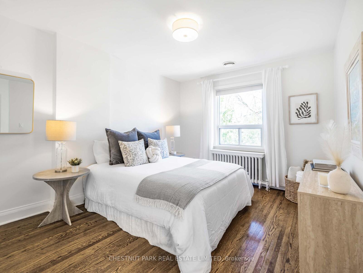
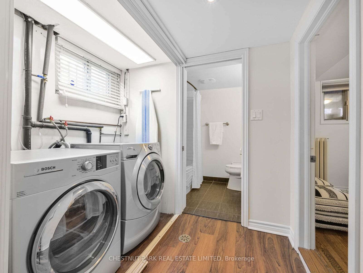
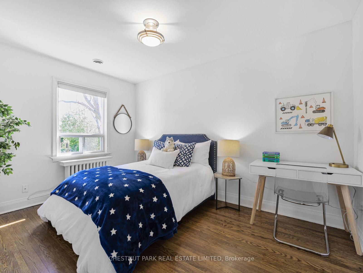
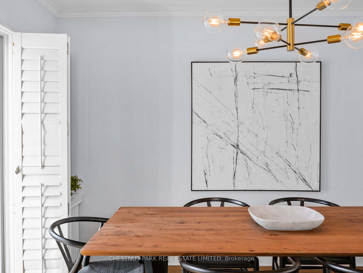
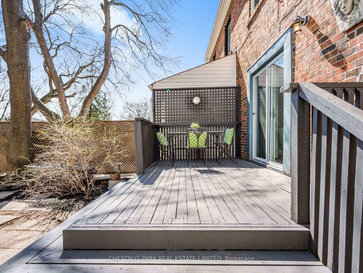

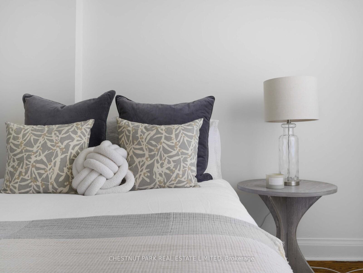
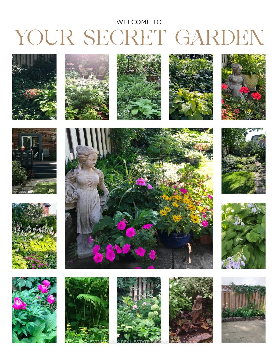
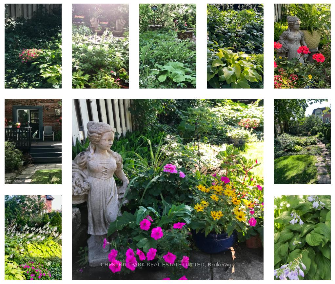
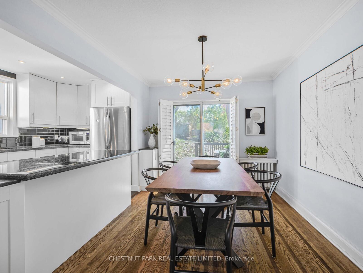
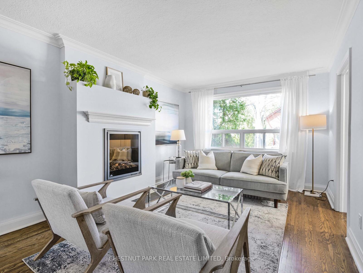

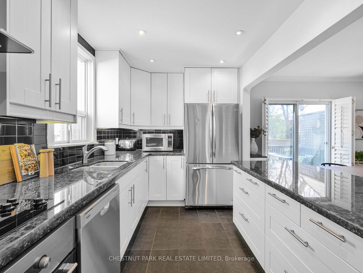
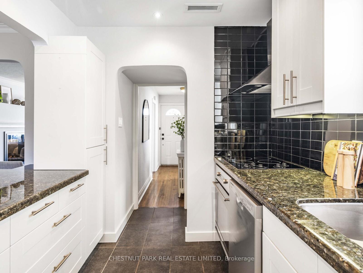
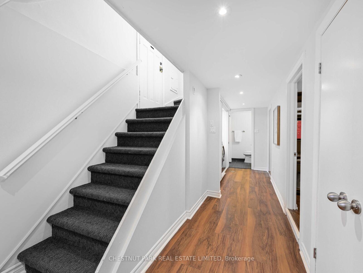
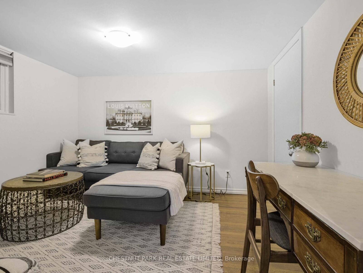
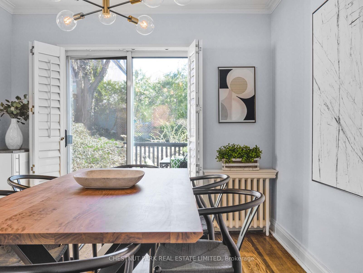
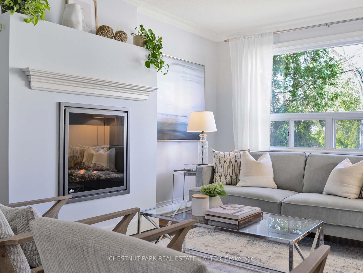
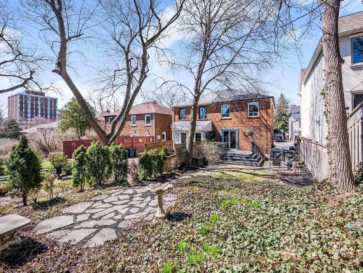
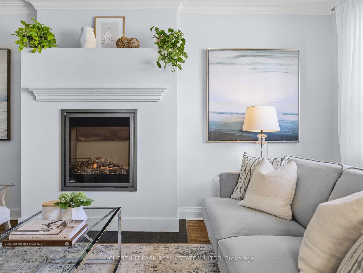
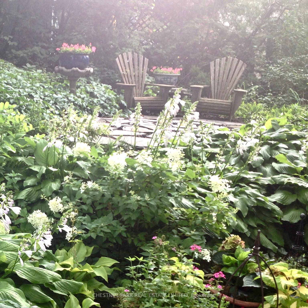
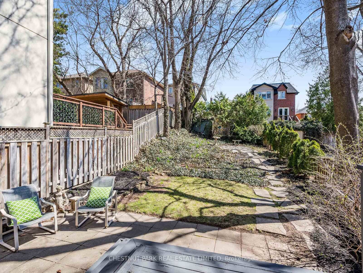
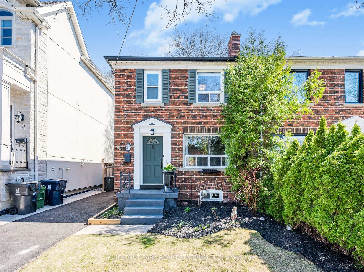
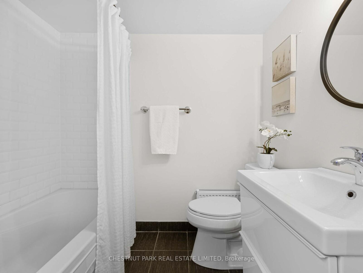






































| This perfect semi-detached home is in the heart of the coveted Bayview & Eglinton neighbourhood Sherwood Park. Lovingly designed and maintained by its interior designer owner, it features an extra wide 26.5 X 120 foot lot and its own PRIVATE DRIVEWAY! This bright west facing home highlights its lovely and calm living room with an electric fireplace.The stylish open concept Kitchen/Dining area has stone counters, stainless steel appliances, and walkout to a deck, stone patio and gorgeous perennial garden. Upstairs features a large primary bedroom with 2 closets, 2 secondary bedrooms, each with closets and a modern 4 piece bathroom. The completely finished lower level features a family room with office space, a laundry nook, multiple closets, huge storage room with shelving and another modern 4 piece bathroom. The gorgeous secret garden is filled with colourful flowers which bloom year after year, offering a truly beautiful and tranquil escape in the middle of the city. Upgrades include: Central Air Conditioning, 2025 High Efficiency Boiler, 2024 Paved Driveway, Roof 2018, updated Windows, Electrical & Plumbing. The coming CROSSTOWN LRTs Leaside Station is 1 Block from your door. Steps from Northlea Elementary & Northern Secondary, Metro Grocery Store, Whole Foods, Sherwood and Sunnybrook Parks, Sunnybrook Hospital and Bayview Avenues shops & restaurants. This home offers the perfect blend of comfort, space & community. |
| Price | $1,499,000 |
| Taxes: | $6909.69 |
| Occupancy: | Owner |
| Address: | 27 Rowley Aven , Toronto, M4P 2S9, Toronto |
| Acreage: | < .50 |
| Directions/Cross Streets: | Bayview & Eglinton |
| Rooms: | 6 |
| Rooms +: | 1 |
| Bedrooms: | 3 |
| Bedrooms +: | 1 |
| Family Room: | F |
| Basement: | Separate Ent, Finished |
| Level/Floor | Room | Length(ft) | Width(ft) | Descriptions | |
| Room 1 | Main | Living Ro | 16.83 | 10.82 | Crown Moulding, Electric Fireplace, Hardwood Floor |
| Room 2 | Main | Dining Ro | 12.07 | 9.41 | Crown Moulding, Hardwood Floor, W/O To Deck |
| Room 3 | Main | Kitchen | 12.07 | 8.82 | Granite Counters, Open Concept, Renovated |
| Room 4 | Second | Primary B | 13.58 | 10.66 | Hardwood Floor, His and Hers Closets, Large Window |
| Room 5 | Second | Bedroom | 13.15 | 8.99 | Hardwood Floor, Overlooks Garden, Closet |
| Room 6 | Second | Bedroom | 10 | 7.74 | Hardwood Floor, Overlooks Garden, Closet |
| Room 7 | Lower | Recreatio | 11.15 | 9.32 | Closet, Window, Laminate |
| Room 8 | Basement | Laundry | Window, Sliding Doors, Laminate |
| Washroom Type | No. of Pieces | Level |
| Washroom Type 1 | 4 | Second |
| Washroom Type 2 | 4 | Lower |
| Washroom Type 3 | 0 | |
| Washroom Type 4 | 0 | |
| Washroom Type 5 | 0 |
| Total Area: | 0.00 |
| Approximatly Age: | 51-99 |
| Property Type: | Semi-Detached |
| Style: | 2-Storey |
| Exterior: | Brick |
| Garage Type: | None |
| (Parking/)Drive: | Private |
| Drive Parking Spaces: | 2 |
| Park #1 | |
| Parking Type: | Private |
| Park #2 | |
| Parking Type: | Private |
| Pool: | None |
| Approximatly Age: | 51-99 |
| Approximatly Square Footage: | 1100-1500 |
| Property Features: | Library, Place Of Worship |
| CAC Included: | N |
| Water Included: | N |
| Cabel TV Included: | N |
| Common Elements Included: | N |
| Heat Included: | N |
| Parking Included: | N |
| Condo Tax Included: | N |
| Building Insurance Included: | N |
| Fireplace/Stove: | Y |
| Heat Type: | Radiant |
| Central Air Conditioning: | Central Air |
| Central Vac: | N |
| Laundry Level: | Syste |
| Ensuite Laundry: | F |
| Elevator Lift: | False |
| Sewers: | Sewer |
| Utilities-Cable: | Y |
| Utilities-Hydro: | Y |
$
%
Years
This calculator is for demonstration purposes only. Always consult a professional
financial advisor before making personal financial decisions.
| Although the information displayed is believed to be accurate, no warranties or representations are made of any kind. |
| CHESTNUT PARK REAL ESTATE LIMITED |
- Listing -1 of 0
|
|

Zulakha Ghafoor
Sales Representative
Dir:
647-269-9646
Bus:
416.898.8932
Fax:
647.955.1168
| Virtual Tour | Book Showing | Email a Friend |
Jump To:
At a Glance:
| Type: | Freehold - Semi-Detached |
| Area: | Toronto |
| Municipality: | Toronto C11 |
| Neighbourhood: | Leaside |
| Style: | 2-Storey |
| Lot Size: | x 120.00(Feet) |
| Approximate Age: | 51-99 |
| Tax: | $6,909.69 |
| Maintenance Fee: | $0 |
| Beds: | 3+1 |
| Baths: | 2 |
| Garage: | 0 |
| Fireplace: | Y |
| Air Conditioning: | |
| Pool: | None |
Locatin Map:
Payment Calculator:

Listing added to your favorite list
Looking for resale homes?

By agreeing to Terms of Use, you will have ability to search up to 305814 listings and access to richer information than found on REALTOR.ca through my website.



