$1,490,000
Available - For Sale
Listing ID: W12007851
407 Wettlaufer Terr , Milton, L9T 7N4, Halton
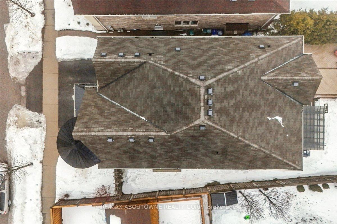
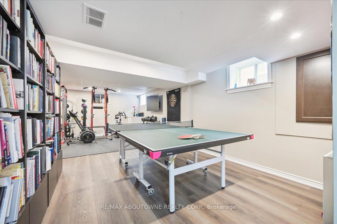
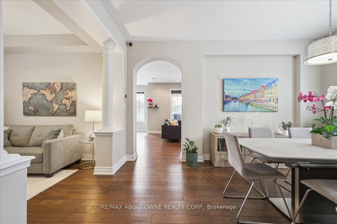
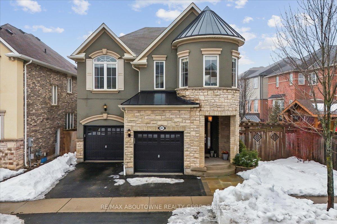
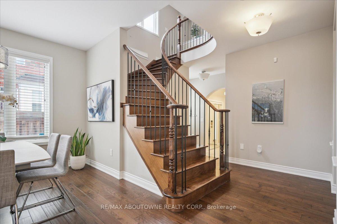
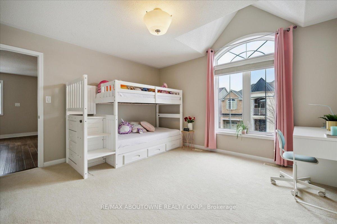
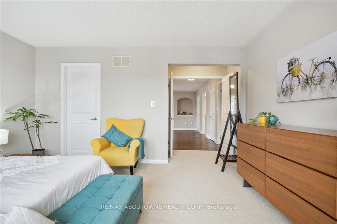
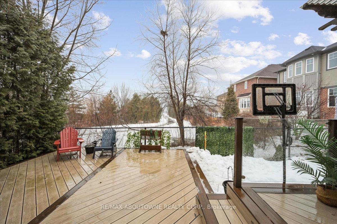

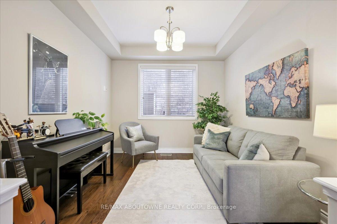
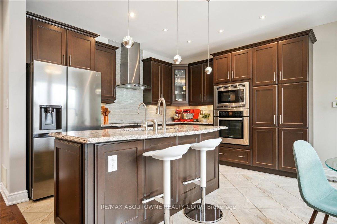
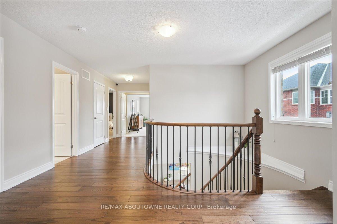
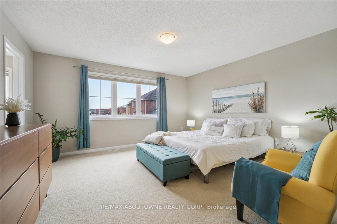
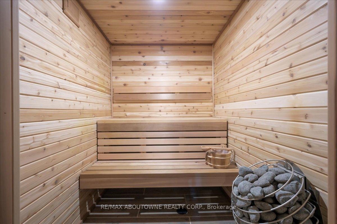
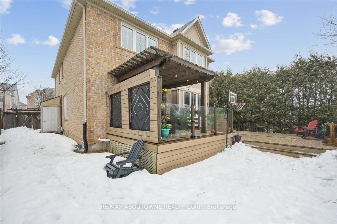
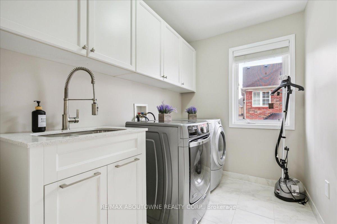
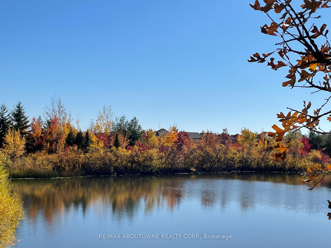
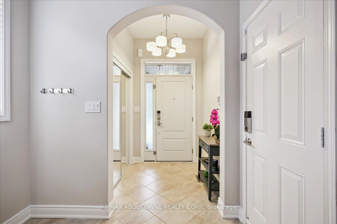
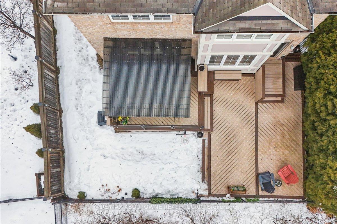
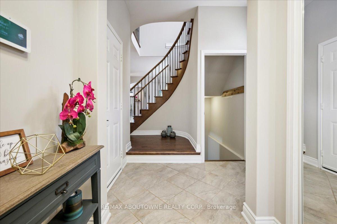
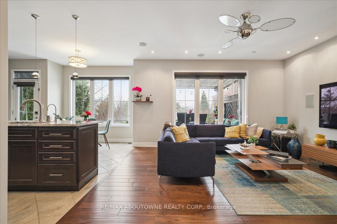
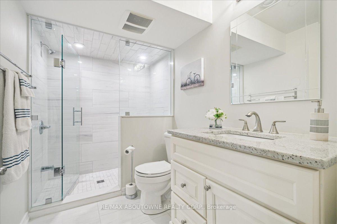
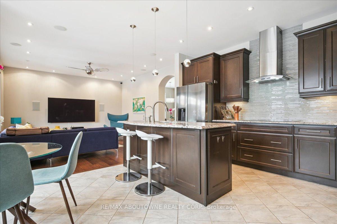
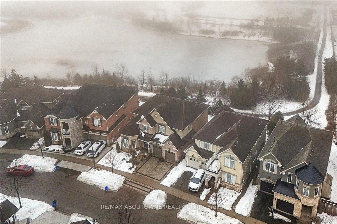
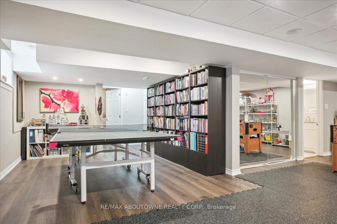
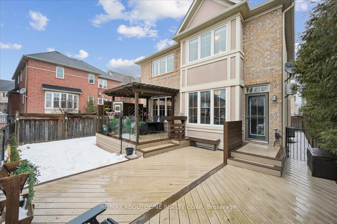
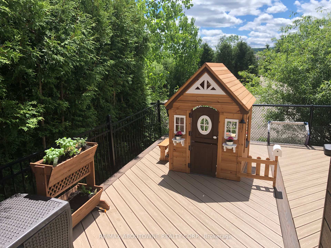
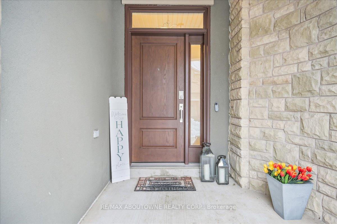
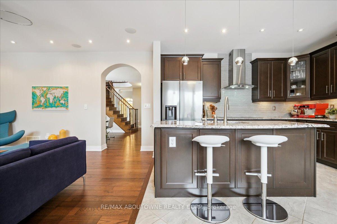
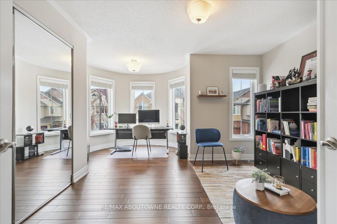
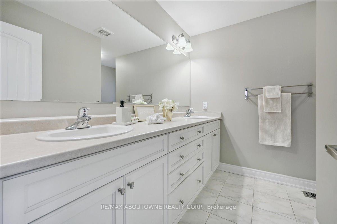
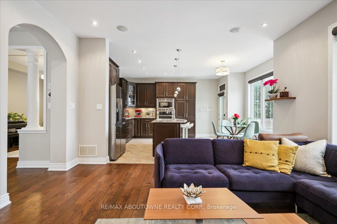
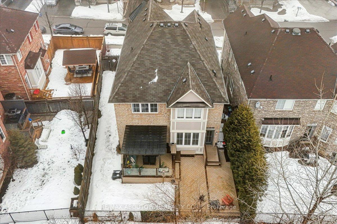
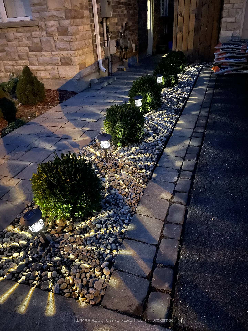
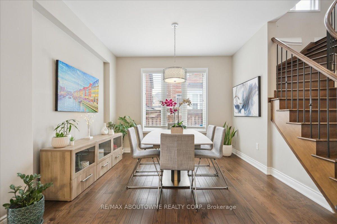
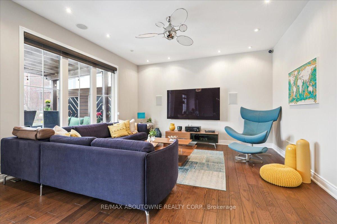
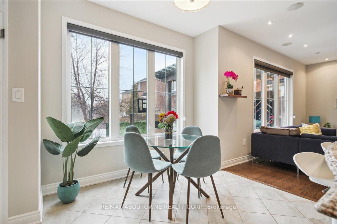
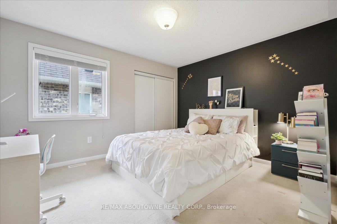
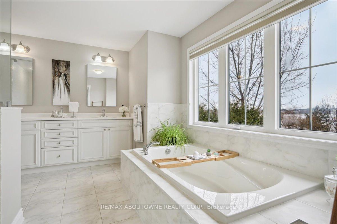
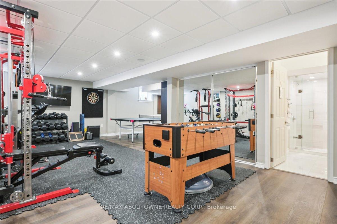
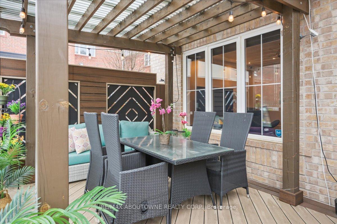
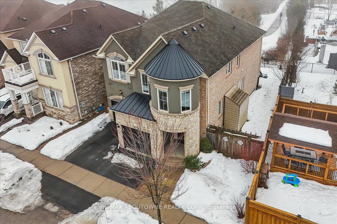
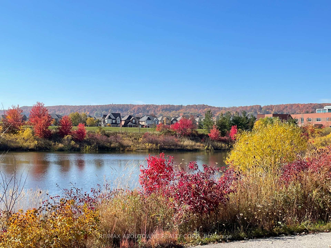











































| Nestled on a premium lot with breathtaking views of woodlands, a pond, and a scenic trail, this stunning 4-bedroom detached home offers elegance, comfort, and modern convenience. Located in the sought-after Scott neighbourhood, it boasts approx. 3,632 square feet of total living space. The property features extensive landscaping and has been recently painted. The sophisticated living room showcases hardwood floors, a built-in surround sound system, and a large window that fills the space with natural light. A cozy family room with a tray ceiling and a charming dining w/ hardwood floors and scenic views add to the home's appeal. The main level also includes a stylish powder room and access to the double garage. The gourmet kitchen features a dark-stained maple cabinetry with crown molding, under-cabinet lighting, S/S appliances with an induction cooktop, a stylish backsplash, granite countertops, a spacious island with a breakfast bar, and a bright breakfast area with backyard access. Upstairs, the serene Prim. bedroom offers stunning treetop and pond views, a spa-like ensuite with an oversized soaker tub, and a frameless glass shower. A soundproof 2nd floor laundry room adds convenience. 3 additional bedrooms provide versatility. One is soundproof, another has a partial cathedral ceiling, and the 3rd features French doors and hardwood flooring.The professionally finished basement is an entertainers paradise, boasting a new sauna (2024), a large Rec room, an open-concept gym area, a surround sound system, pot lights, wide-plank laminate flooring (2023), a games area, and a stylish 3-piece bath. Outside, the backyard retreat offers exceptional outdoor entertaining space, featuring a custom composite deck with glass panel railings, a pergola and a lower stone patio perfect for unwinding and enjoying the Nature. This home is a true masterpiece, combining luxury, comfort, and timeless elegancea must-see for those seeking the perfect place to call home! |
| Price | $1,490,000 |
| Taxes: | $5328.00 |
| Assessment Year: | 2024 |
| Occupancy: | Owner |
| Address: | 407 Wettlaufer Terr , Milton, L9T 7N4, Halton |
| Directions/Cross Streets: | Pringle Ave x Jelinik terr |
| Rooms: | 8 |
| Bedrooms: | 4 |
| Bedrooms +: | 0 |
| Family Room: | T |
| Basement: | Finished |
| Level/Floor | Room | Length(ft) | Width(ft) | Descriptions | |
| Room 1 | Main | Living Ro | 15.09 | 14.14 | |
| Room 2 | Main | Dining Ro | 14.3 | 11.55 | |
| Room 3 | Main | Family Ro | 10.92 | 9.97 | |
| Room 4 | Main | Kitchen | 13.25 | 10.92 | |
| Room 5 | Main | Breakfast | 13.25 | 5.94 | |
| Room 6 | Second | Office | 14.63 | 17.78 | |
| Room 7 | Second | Bedroom | 10.99 | 12.53 | |
| Room 8 | Second | Bedroom | 13.28 | 12.79 | |
| Room 9 | Second | Bedroom | 14.63 | 14.01 | |
| Room 10 | Basement | 31 | 26.73 |
| Washroom Type | No. of Pieces | Level |
| Washroom Type 1 | 2 | Main |
| Washroom Type 2 | 4 | Second |
| Washroom Type 3 | 3 | Basement |
| Washroom Type 4 | 0 | |
| Washroom Type 5 | 0 |
| Total Area: | 0.00 |
| Property Type: | Detached |
| Style: | 2-Storey |
| Exterior: | Brick Front |
| Garage Type: | Attached |
| Drive Parking Spaces: | 1 |
| Pool: | None |
| Approximatly Square Footage: | 2500-3000 |
| CAC Included: | N |
| Water Included: | N |
| Cabel TV Included: | N |
| Common Elements Included: | N |
| Heat Included: | N |
| Parking Included: | N |
| Condo Tax Included: | N |
| Building Insurance Included: | N |
| Fireplace/Stove: | N |
| Heat Type: | Forced Air |
| Central Air Conditioning: | Central Air |
| Central Vac: | N |
| Laundry Level: | Syste |
| Ensuite Laundry: | F |
| Sewers: | Sewer |
$
%
Years
This calculator is for demonstration purposes only. Always consult a professional
financial advisor before making personal financial decisions.
| Although the information displayed is believed to be accurate, no warranties or representations are made of any kind. |
| RE/MAX ABOUTOWNE REALTY CORP. |
- Listing -1 of 0
|
|

Zulakha Ghafoor
Sales Representative
Dir:
647-269-9646
Bus:
416.898.8932
Fax:
647.955.1168
| Virtual Tour | Book Showing | Email a Friend |
Jump To:
At a Glance:
| Type: | Freehold - Detached |
| Area: | Halton |
| Municipality: | Milton |
| Neighbourhood: | 1036 - SC Scott |
| Style: | 2-Storey |
| Lot Size: | x 88.73(Feet) |
| Approximate Age: | |
| Tax: | $5,328 |
| Maintenance Fee: | $0 |
| Beds: | 4 |
| Baths: | 4 |
| Garage: | 0 |
| Fireplace: | N |
| Air Conditioning: | |
| Pool: | None |
Locatin Map:
Payment Calculator:

Listing added to your favorite list
Looking for resale homes?

By agreeing to Terms of Use, you will have ability to search up to 305814 listings and access to richer information than found on REALTOR.ca through my website.



