$4,200
Available - For Rent
Listing ID: W12094521
44 William Duncan Road , Toronto, M3K 0C5, Toronto
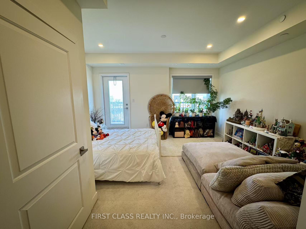
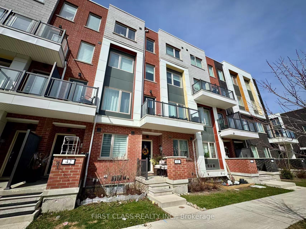
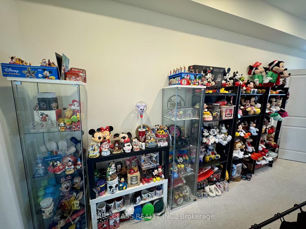
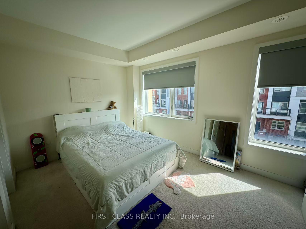
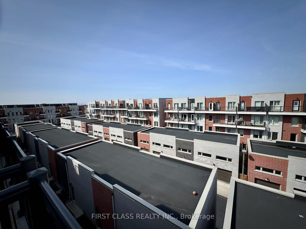

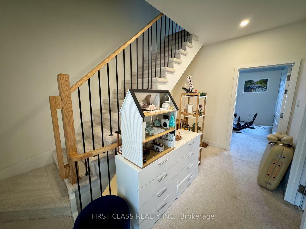
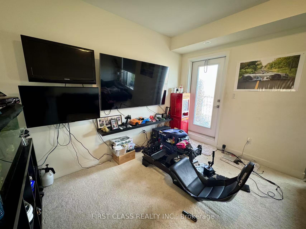
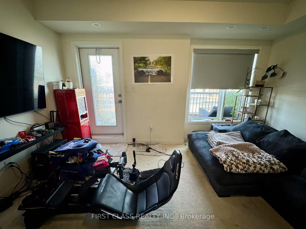
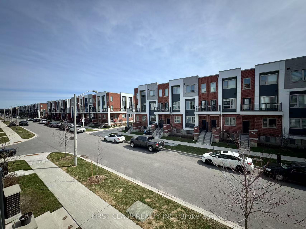
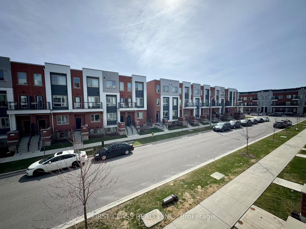

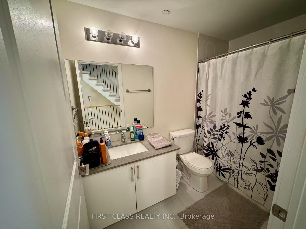
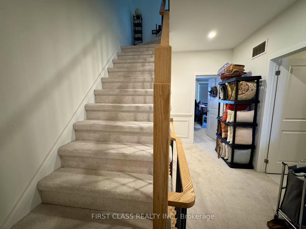
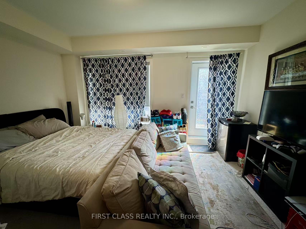
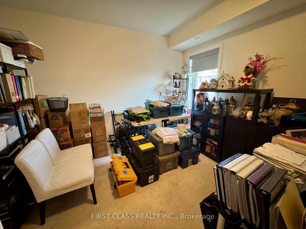
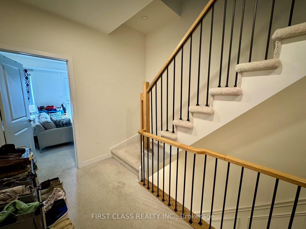
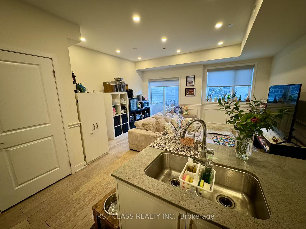
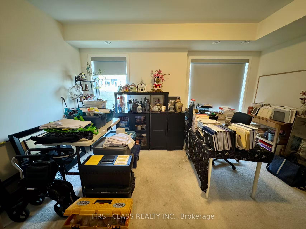
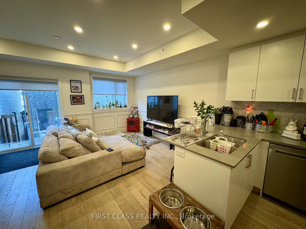
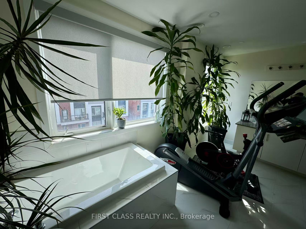
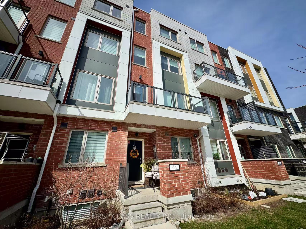
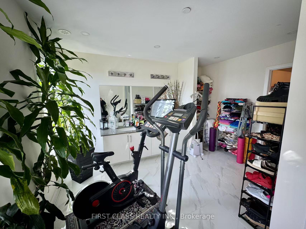
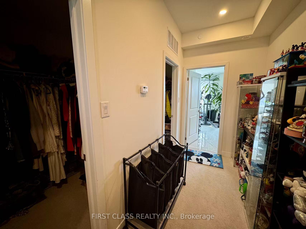
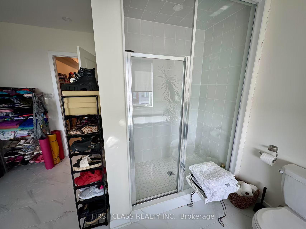
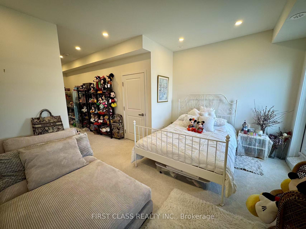
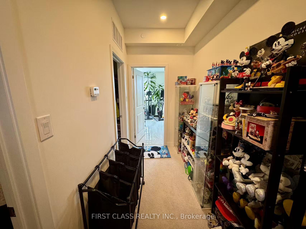
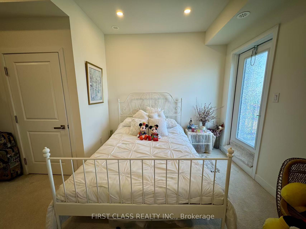
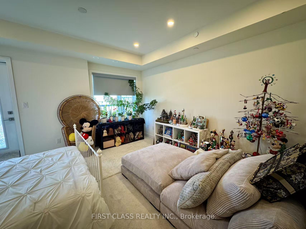
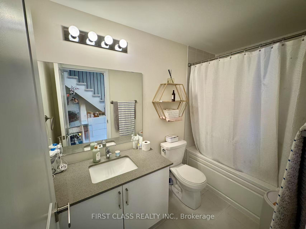
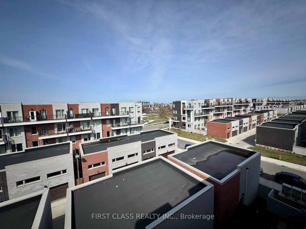
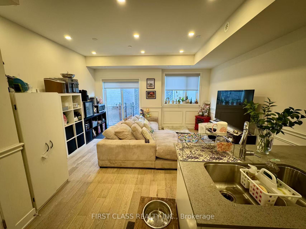
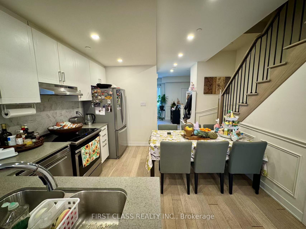
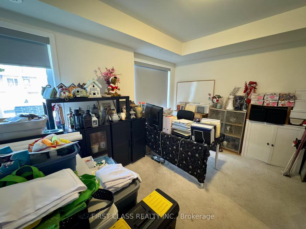
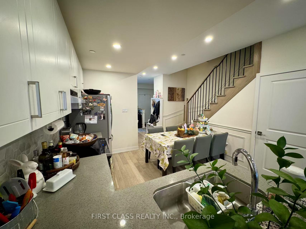
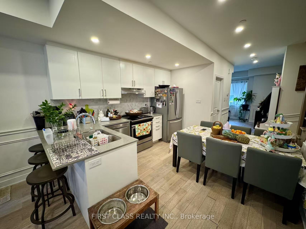
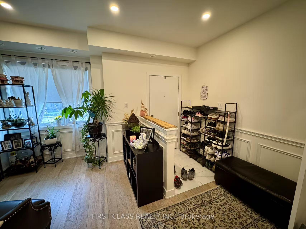
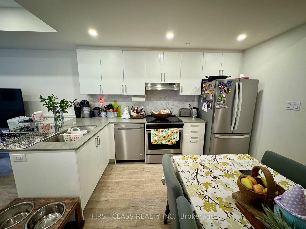
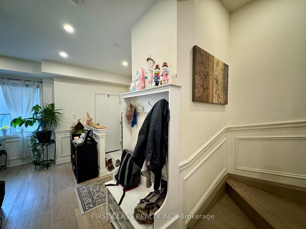
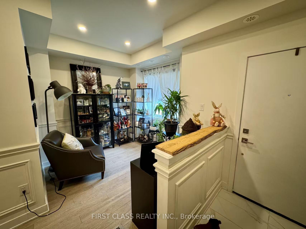
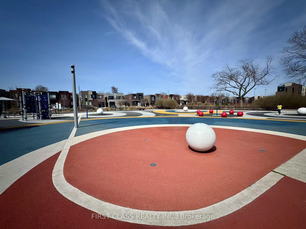
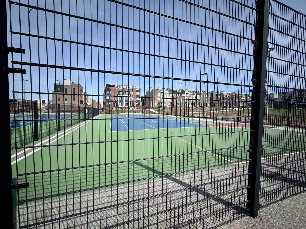
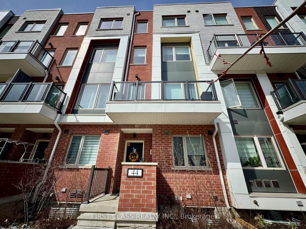
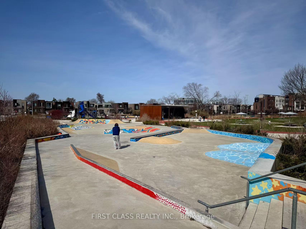
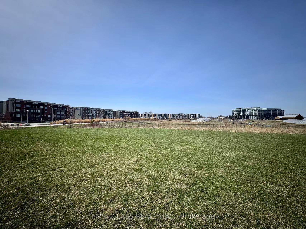
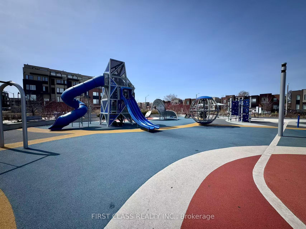
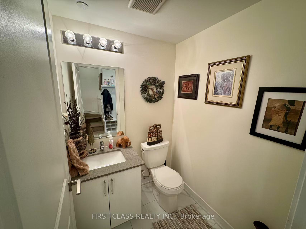
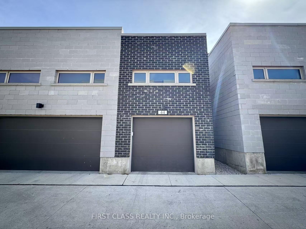
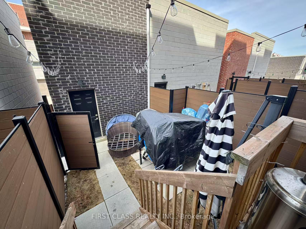

















































| This Spacious Townhouse Is Ideally Located In The Heart Of North York. It Offers 5 Generously Sized Bedrooms, 3 Full Bathrooms, And A Convenient Powder Room. The Luxurious Primary Suite Features A Private Balcony, Two Walk-In Closets, And A Spa-Inspired Ensuite With Dual Vanities. Enjoy 9-Foot Ceilings, Pot Lights, And Stunning Floor-To-Ceiling Windows In The Bright And Open Living Area. The Modern Kitchen Is Equipped With Built-In Stainless-Steel Appliances, Plenty Of Storage, And Space To Unleash Your Inner Chef. This Home Also Includes Two Sets Of Furnaces And Water Heaters For Added Comfort And Efficiency. The Garage Is Outfitted With A Vehicle Lift, Perfect For Car Enthusiasts Or Additional Storage Needs. Located Close To Public Transit, Parks, Top-Rated Schools, Shopping Centers, And Major Highways. This Home Combines Comfort, Convenience, And Style In One Exceptional Package. |
| Price | $4,200 |
| Taxes: | $0.00 |
| Occupancy: | Tenant |
| Address: | 44 William Duncan Road , Toronto, M3K 0C5, Toronto |
| Directions/Cross Streets: | Keele St/ Wilson Rd |
| Rooms: | 8 |
| Bedrooms: | 5 |
| Bedrooms +: | 0 |
| Family Room: | T |
| Basement: | Unfinished |
| Furnished: | Unfu |
| Level/Floor | Room | Length(ft) | Width(ft) | Descriptions | |
| Room 1 | Ground | Dining Ro | Hardwood Floor, Window, Pot Lights | ||
| Room 2 | Ground | Kitchen | Hardwood Floor, Pot Lights, Combined w/Living | ||
| Room 3 | Second | Living Ro | Combined w/Kitchen, Hardwood Floor, Pot Lights | ||
| Room 4 | Second | Bedroom 2 | Window | ||
| Room 5 | Second | Bedroom 3 | Window, Balcony | ||
| Room 6 | Third | Bedroom 4 | Window, Balcony | ||
| Room 7 | Third | Bedroom 5 | Window, Balcony | ||
| Room 8 | Upper | Primary B | Window, Balcony |
| Washroom Type | No. of Pieces | Level |
| Washroom Type 1 | 2 | Ground |
| Washroom Type 2 | 3 | Second |
| Washroom Type 3 | 3 | Third |
| Washroom Type 4 | 5 | Upper |
| Washroom Type 5 | 0 |
| Total Area: | 0.00 |
| Approximatly Age: | New |
| Property Type: | Att/Row/Townhouse |
| Style: | Other |
| Exterior: | Brick |
| Garage Type: | Detached |
| (Parking/)Drive: | None |
| Drive Parking Spaces: | 0 |
| Park #1 | |
| Parking Type: | None |
| Park #2 | |
| Parking Type: | None |
| Pool: | None |
| Laundry Access: | In Area, In B |
| Approximatly Age: | New |
| Approximatly Square Footage: | 2500-3000 |
| CAC Included: | N |
| Water Included: | N |
| Cabel TV Included: | N |
| Common Elements Included: | N |
| Heat Included: | N |
| Parking Included: | N |
| Condo Tax Included: | N |
| Building Insurance Included: | N |
| Fireplace/Stove: | N |
| Heat Type: | Forced Air |
| Central Air Conditioning: | Central Air |
| Central Vac: | Y |
| Laundry Level: | Syste |
| Ensuite Laundry: | F |
| Sewers: | Septic |
| Although the information displayed is believed to be accurate, no warranties or representations are made of any kind. |
| FIRST CLASS REALTY INC. |
- Listing -1 of 0
|
|

Zulakha Ghafoor
Sales Representative
Dir:
647-269-9646
Bus:
416.898.8932
Fax:
647.955.1168
| Book Showing | Email a Friend |
Jump To:
At a Glance:
| Type: | Freehold - Att/Row/Townhouse |
| Area: | Toronto |
| Municipality: | Toronto W05 |
| Neighbourhood: | Downsview-Roding-CFB |
| Style: | Other |
| Lot Size: | x 0.00() |
| Approximate Age: | New |
| Tax: | $0 |
| Maintenance Fee: | $0 |
| Beds: | 5 |
| Baths: | 4 |
| Garage: | 0 |
| Fireplace: | N |
| Air Conditioning: | |
| Pool: | None |
Locatin Map:

Listing added to your favorite list
Looking for resale homes?

By agreeing to Terms of Use, you will have ability to search up to 305814 listings and access to richer information than found on REALTOR.ca through my website.



