$678,888
Available - For Sale
Listing ID: C12094526
55 Ann O'reilly Road , Toronto, M2J 0E1, Toronto
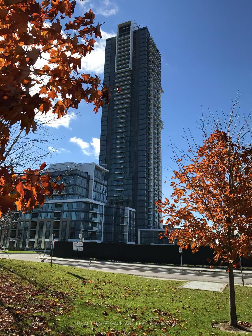
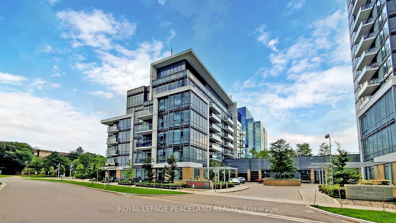
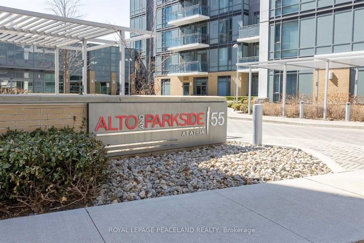

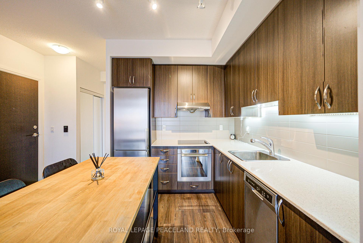
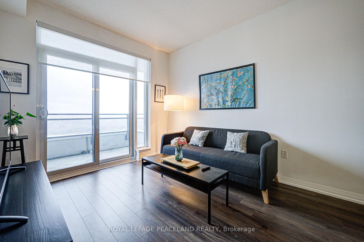

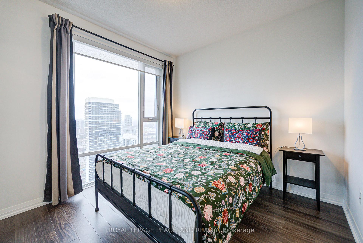
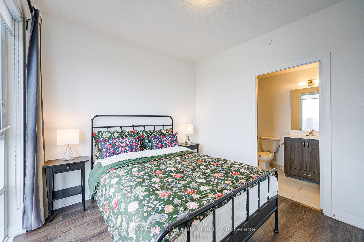
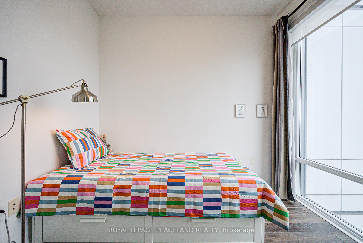
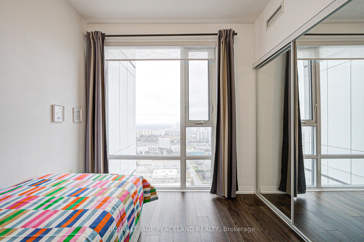
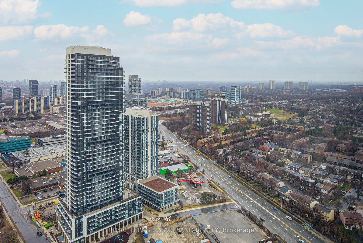
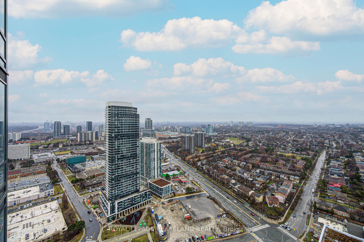
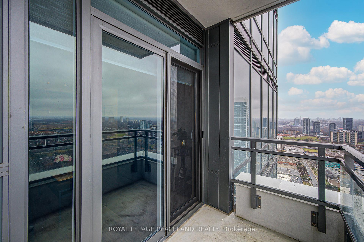
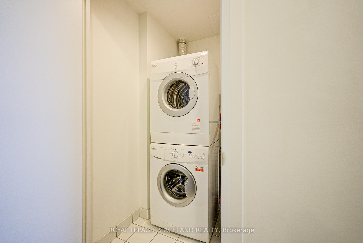
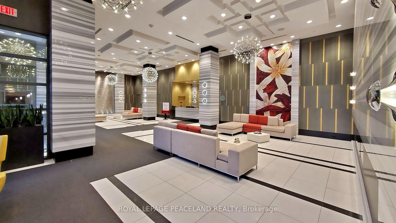
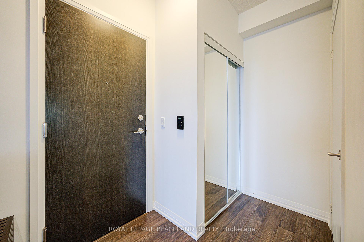
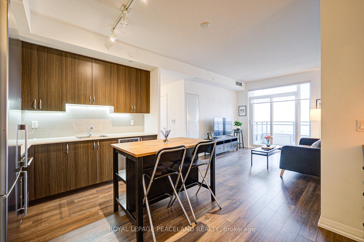
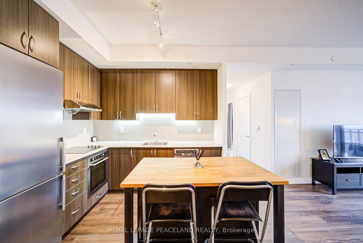
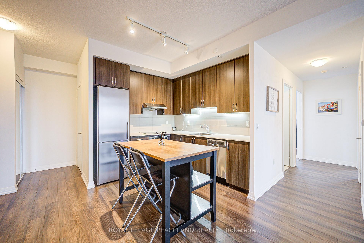
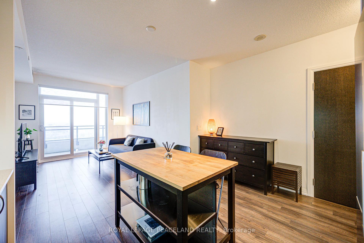
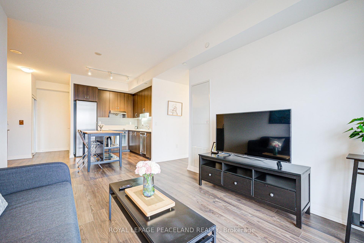
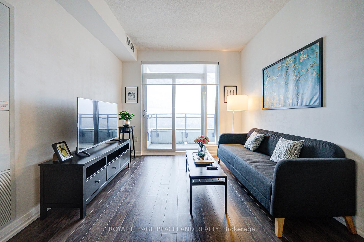
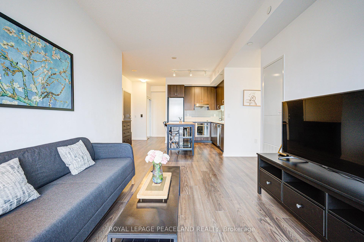
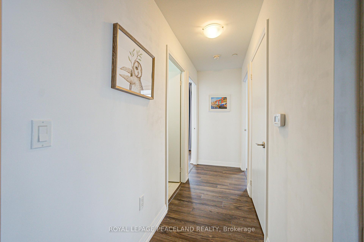
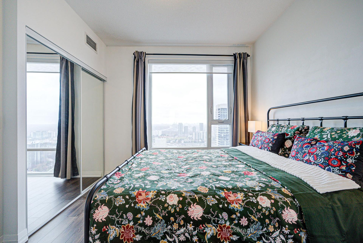
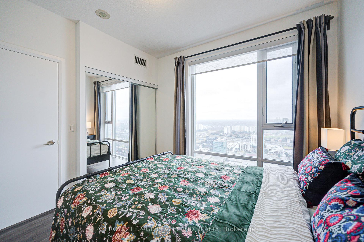
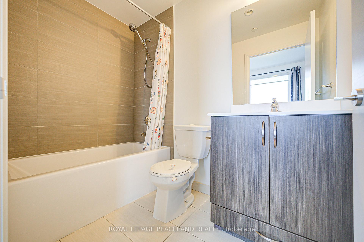
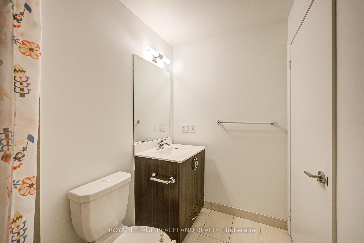
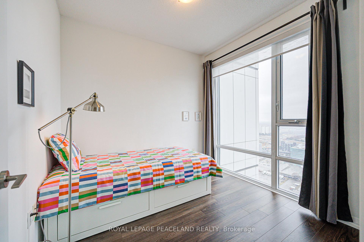
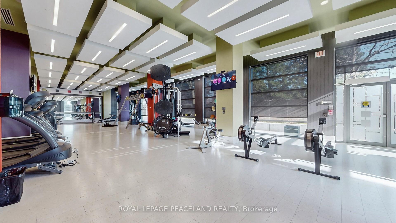
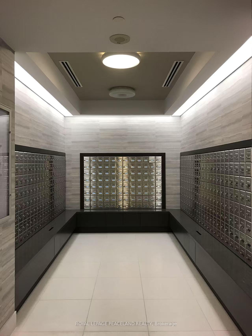
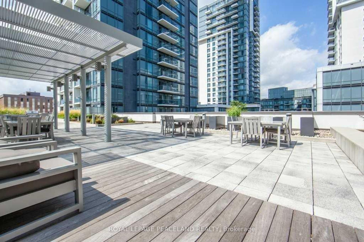
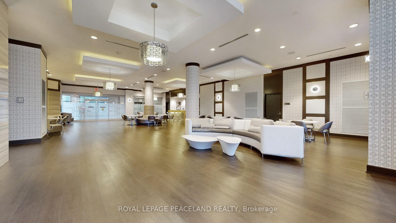
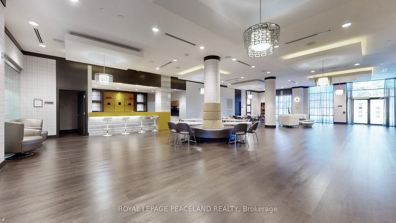
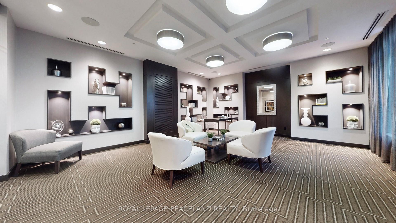
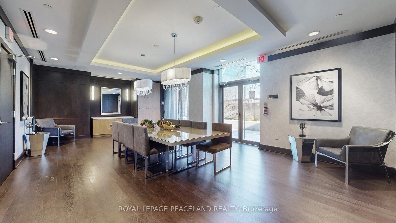
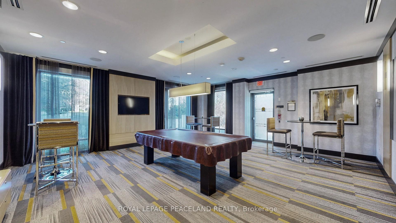
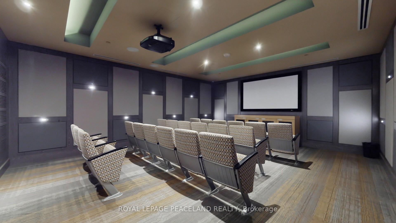
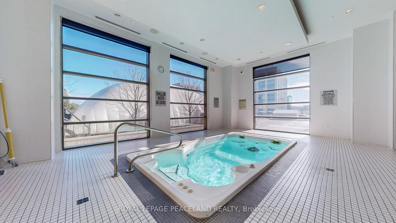
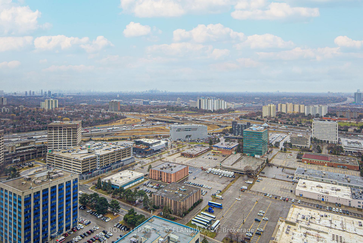
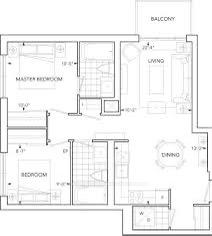












































| Well maintained unobstructed Breathtaking Views Of The City Of Toronto From The 37th Floor! A Bright 2 Bedroom, Excellent Layout, With A Quiet, Spacious & Modern Open Concept Living! Tons Of Natural Light To Showcase A Clean And Upgraded Kitchen. Large Windows! Upgraded Modern Blinds Included. Corner Suite W/ Private Balcony And Jaw-Dropping Stunning Sunset Views, Over-Looking North, West & South. Steps To Highway, Shopping, Ttc & All Amenities! Premium parking lot very close to elevator and most big locker in this building! |
| Price | $678,888 |
| Taxes: | $2961.30 |
| Occupancy: | Vacant |
| Address: | 55 Ann O'reilly Road , Toronto, M2J 0E1, Toronto |
| Postal Code: | M2J 0E1 |
| Province/State: | Toronto |
| Directions/Cross Streets: | Sheppard/404 |
| Level/Floor | Room | Length(ft) | Width(ft) | Descriptions | |
| Room 1 | Main | Living Ro | 23.45 | 10.2 | Laminate, NW View, W/O To Balcony |
| Room 2 | Main | Dining Ro | 23.45 | 10.2 | Laminate, Combined w/Living, North View |
| Room 3 | Main | Kitchen | 23.45 | 10.2 | Granite Counters, Galley Kitchen, Stainless Steel Appl |
| Room 4 | Main | Primary B | 10 | 10 | Laminate, Closet, 4 Pc Ensuite |
| Room 5 | Main | Bedroom 2 | 8.69 | 8.69 | Laminate, Closet, West View |
| Washroom Type | No. of Pieces | Level |
| Washroom Type 1 | 4 | |
| Washroom Type 2 | 0 | |
| Washroom Type 3 | 0 | |
| Washroom Type 4 | 0 | |
| Washroom Type 5 | 0 |
| Total Area: | 0.00 |
| Approximatly Age: | 6-10 |
| Washrooms: | 2 |
| Heat Type: | Forced Air |
| Central Air Conditioning: | Central Air |
$
%
Years
This calculator is for demonstration purposes only. Always consult a professional
financial advisor before making personal financial decisions.
| Although the information displayed is believed to be accurate, no warranties or representations are made of any kind. |
| ROYAL LEPAGE PEACELAND REALTY |
- Listing -1 of 0
|
|

Zulakha Ghafoor
Sales Representative
Dir:
647-269-9646
Bus:
416.898.8932
Fax:
647.955.1168
| Book Showing | Email a Friend |
Jump To:
At a Glance:
| Type: | Com - Condo Apartment |
| Area: | Toronto |
| Municipality: | Toronto C15 |
| Neighbourhood: | Henry Farm |
| Style: | Apartment |
| Lot Size: | x 0.00() |
| Approximate Age: | 6-10 |
| Tax: | $2,961.3 |
| Maintenance Fee: | $536.28 |
| Beds: | 2 |
| Baths: | 2 |
| Garage: | 0 |
| Fireplace: | N |
| Air Conditioning: | |
| Pool: |
Locatin Map:
Payment Calculator:

Listing added to your favorite list
Looking for resale homes?

By agreeing to Terms of Use, you will have ability to search up to 305814 listings and access to richer information than found on REALTOR.ca through my website.



