$1,200,000
Available - For Sale
Listing ID: E12091575
98 Frederick Stre , Whitby, L1N 3T4, Durham
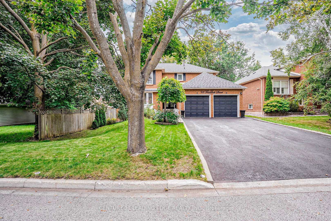
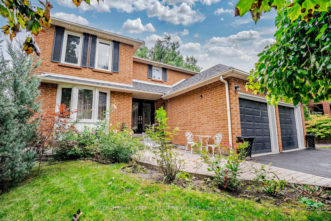
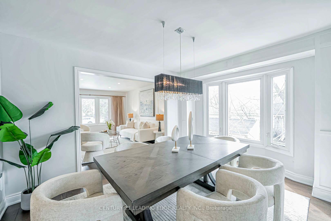
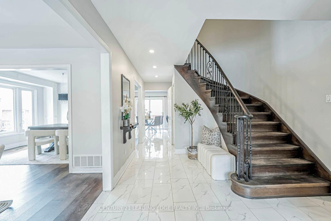
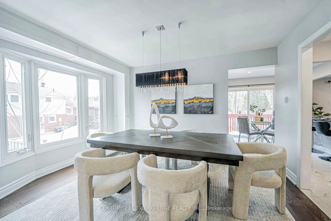
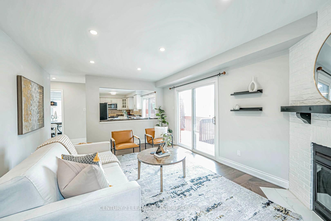
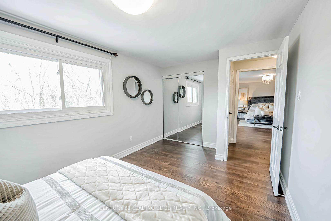
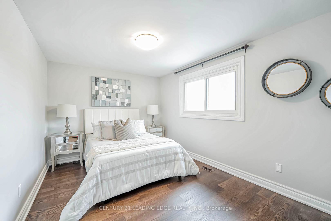
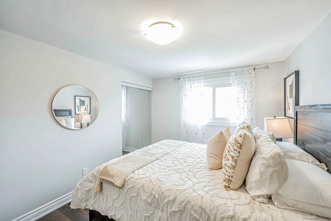
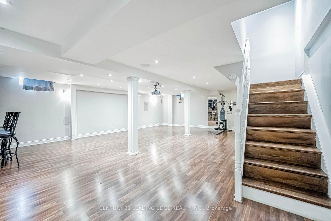
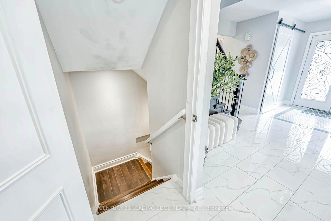
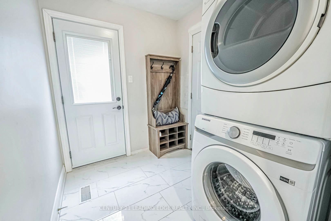
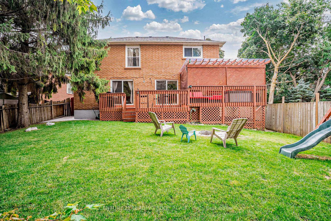
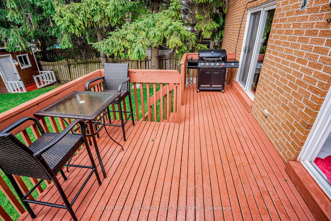
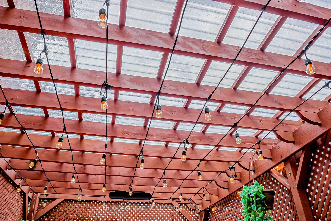
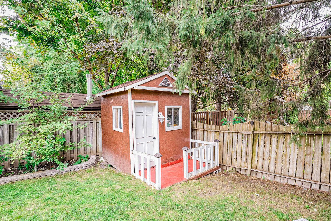
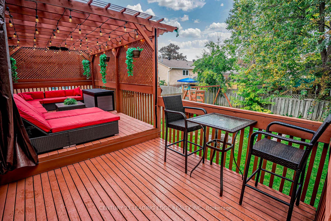
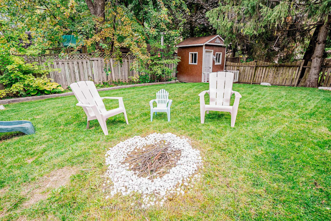
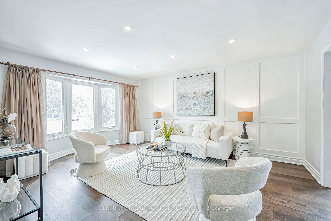
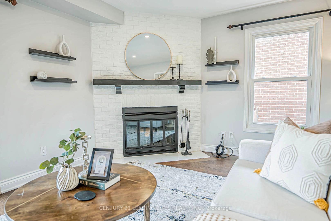
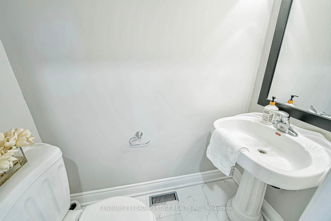
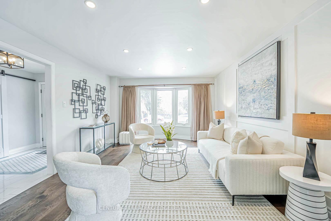
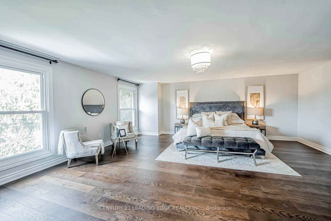
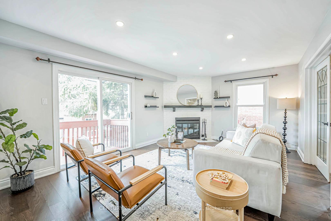
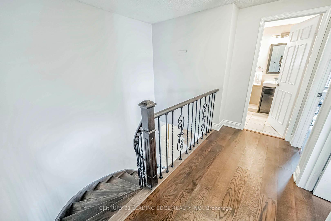
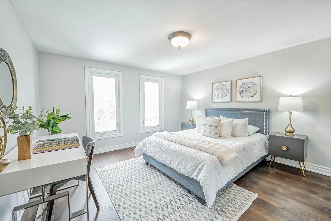
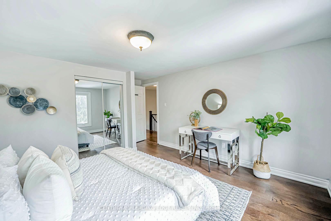
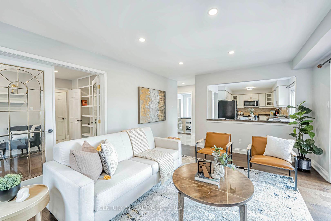
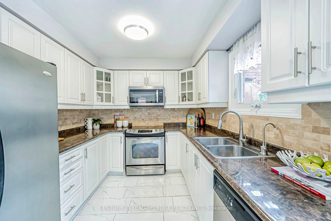
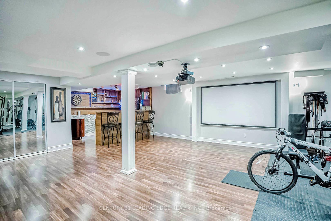
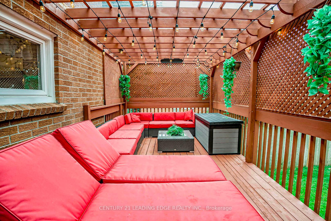
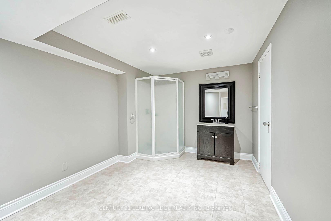

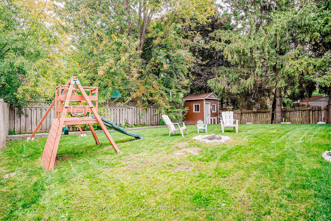
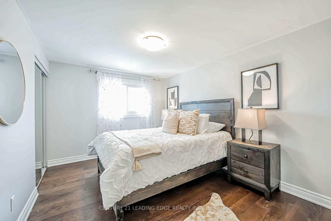
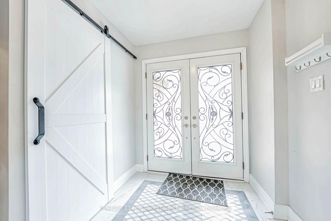
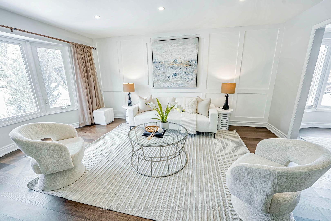
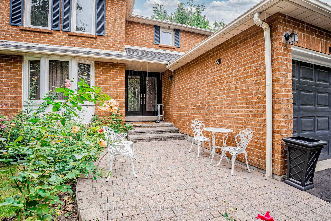
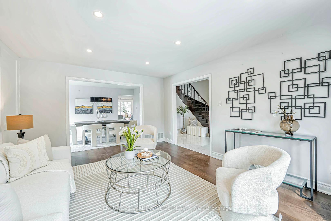
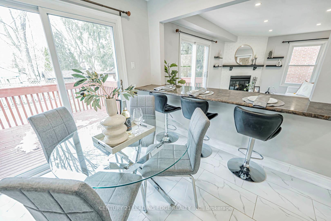
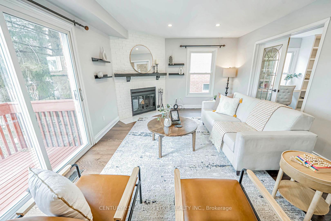
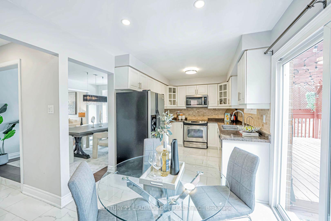
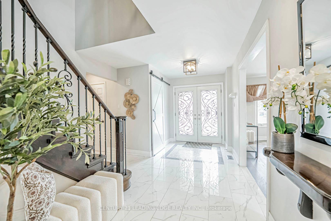
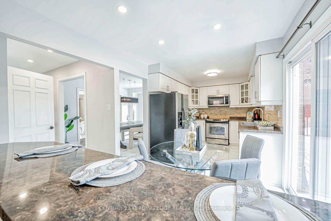
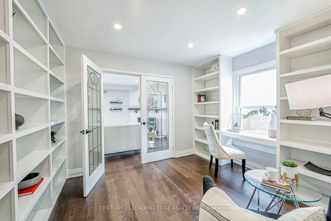
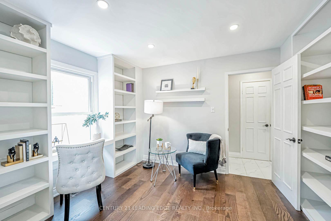
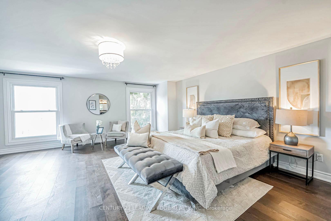
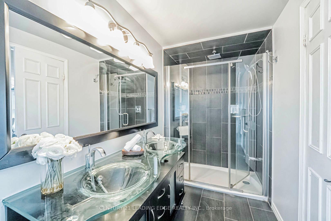
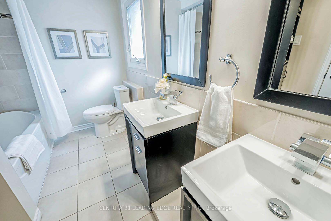
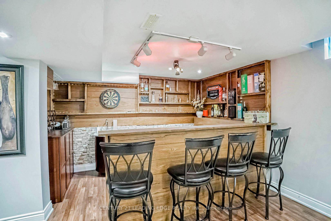


















































| Welcome to this stunning detached 4+1 bedroom brick home located in Whitby's prestigious Blue Grass Meadows community, featuring numerous stylish upgrades. This beautifully designed home boasts an open-concept main floor with hardwood flooring, oak staircase, elegant porcelain tiles, pot lights, and tasteful wainscot detailing. Enjoy seamless indoor-outdoor living with two sliding door walkouts leading to a brand-new deck and covered pergola, perfect for entertaining in your private yard. The renovated kitchen includes top-of-the-line appliances, making cooking a delight. A dedicated office provides the ideal space for working from home, while the convenient mud/laundry room offers direct access to the heated two-car garage. Upstairs, the luxurious primary suite features a spa-like 4-piece ensuite. Each additional bedroom is thoughtfully upgraded with custom closets, ensuring optimal organization. The fully finished basement provides the ultimate entertainment experience with a built-in bar and projector. Ideally situated, this home is just steps from parks, shops, top-rated schools, and offers easy access to Hwy 401. Don't miss this opportunity to make this exceptional property your new home. |
| Price | $1,200,000 |
| Taxes: | $7236.18 |
| Occupancy: | Vacant |
| Address: | 98 Frederick Stre , Whitby, L1N 3T4, Durham |
| Directions/Cross Streets: | Anderson/Frederick |
| Rooms: | 10 |
| Rooms +: | 1 |
| Bedrooms: | 4 |
| Bedrooms +: | 0 |
| Family Room: | T |
| Basement: | Finished |
| Level/Floor | Room | Length(ft) | Width(ft) | Descriptions | |
| Room 1 | Main | Living Ro | 15.97 | 12.99 | Hardwood Floor, Bay Window, Overlooks Frontyard |
| Room 2 | Main | Dining Ro | 11.87 | 10.17 | Hardwood Floor, Bay Window, Overlooks Living |
| Room 3 | Main | Kitchen | 16.79 | 8.69 | Ceramic Floor, Ceramic Backsplash, Stainless Steel Appl |
| Room 4 | Main | Breakfast | 16.79 | 8.69 | Ceramic Floor, Breakfast Bar, W/O To Deck |
| Room 5 | Main | Family Ro | 18.04 | 12.5 | Hardwood Floor, Fireplace, W/O To Deck |
| Room 6 | Main | Office | 12.5 | 10.17 | Hardwood Floor, French Doors, B/I Bookcase |
| Room 7 | Main | Primary B | 19.02 | 19.02 | Hardwood Floor, His and Hers Closets, 5 Pc Ensuite |
| Room 8 | Main | Bedroom 2 | 14.76 | 8.69 | Hardwood Floor, Double Closet, Overlooks Frontyard |
| Room 9 | Main | Bedroom 3 | 13.45 | 13.12 | Hardwood Floor, Double Closet, Large Window |
| Room 10 | Main | Bedroom 4 | 13.12 | 9.38 | Hardwood Floor, Double Closet, Overlooks Backyard |
| Room 11 | Main | Recreatio | 35.1 | 20.01 | Laminate, Wet Bar, Pot Lights |
| Room 12 | Main | Bathroom | 9.84 | 9.84 | Ceramic Floor, 3 Pc Bath, Pot Lights |
| Washroom Type | No. of Pieces | Level |
| Washroom Type 1 | 2 | Ground |
| Washroom Type 2 | 4 | Second |
| Washroom Type 3 | 5 | Second |
| Washroom Type 4 | 3 | Basement |
| Washroom Type 5 | 0 |
| Total Area: | 0.00 |
| Property Type: | Detached |
| Style: | 2-Storey |
| Exterior: | Brick |
| Garage Type: | Attached |
| (Parking/)Drive: | Private |
| Drive Parking Spaces: | 4 |
| Park #1 | |
| Parking Type: | Private |
| Park #2 | |
| Parking Type: | Private |
| Pool: | None |
| Approximatly Square Footage: | 2500-3000 |
| Property Features: | Park, Public Transit |
| CAC Included: | N |
| Water Included: | N |
| Cabel TV Included: | N |
| Common Elements Included: | N |
| Heat Included: | N |
| Parking Included: | N |
| Condo Tax Included: | N |
| Building Insurance Included: | N |
| Fireplace/Stove: | Y |
| Heat Type: | Forced Air |
| Central Air Conditioning: | Central Air |
| Central Vac: | N |
| Laundry Level: | Syste |
| Ensuite Laundry: | F |
| Sewers: | Sewer |
$
%
Years
This calculator is for demonstration purposes only. Always consult a professional
financial advisor before making personal financial decisions.
| Although the information displayed is believed to be accurate, no warranties or representations are made of any kind. |
| CENTURY 21 LEADING EDGE REALTY INC. |
- Listing -1 of 0
|
|

Zulakha Ghafoor
Sales Representative
Dir:
647-269-9646
Bus:
416.898.8932
Fax:
647.955.1168
| Virtual Tour | Book Showing | Email a Friend |
Jump To:
At a Glance:
| Type: | Freehold - Detached |
| Area: | Durham |
| Municipality: | Whitby |
| Neighbourhood: | Blue Grass Meadows |
| Style: | 2-Storey |
| Lot Size: | x 120.01(Feet) |
| Approximate Age: | |
| Tax: | $7,236.18 |
| Maintenance Fee: | $0 |
| Beds: | 4 |
| Baths: | 4 |
| Garage: | 0 |
| Fireplace: | Y |
| Air Conditioning: | |
| Pool: | None |
Locatin Map:
Payment Calculator:

Listing added to your favorite list
Looking for resale homes?

By agreeing to Terms of Use, you will have ability to search up to 0 listings and access to richer information than found on REALTOR.ca through my website.



