$545,000
Available - For Sale
Listing ID: W12094363
840 Queen's Plate Driv , Toronto, M9W 0E7, Toronto

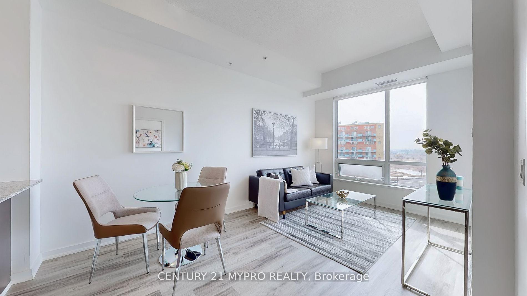
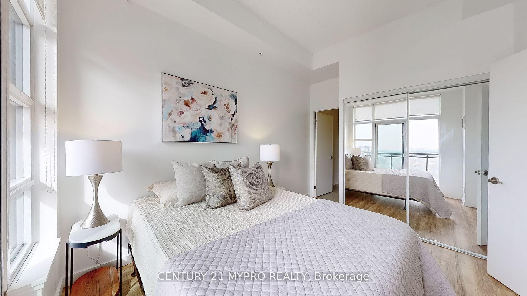
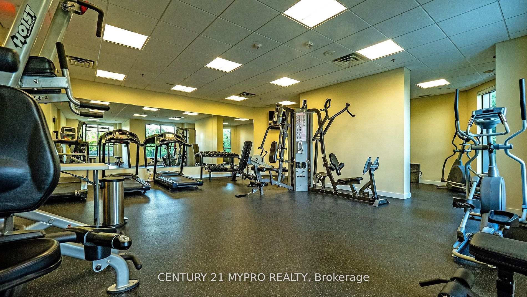
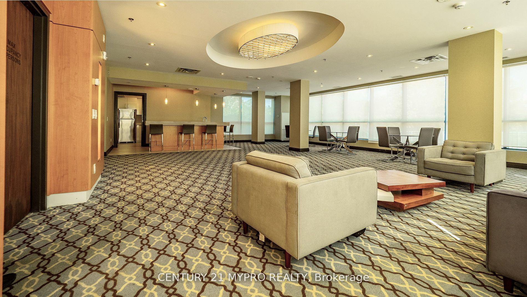
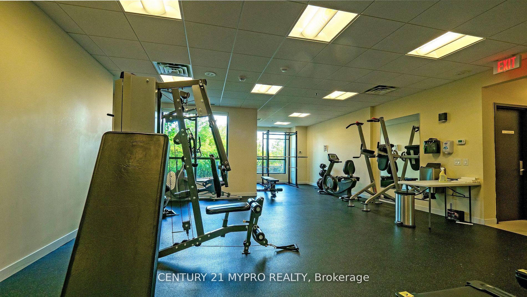

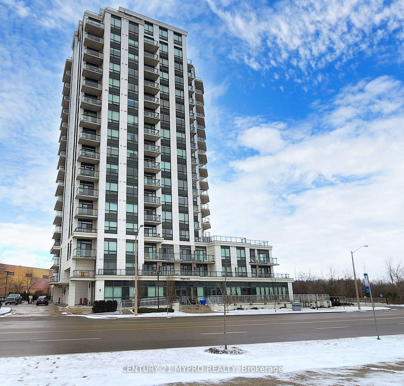
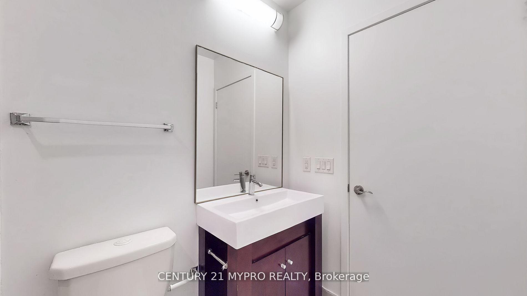
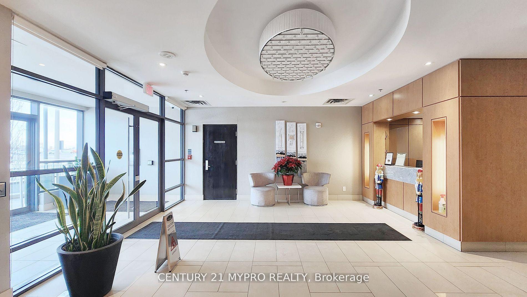

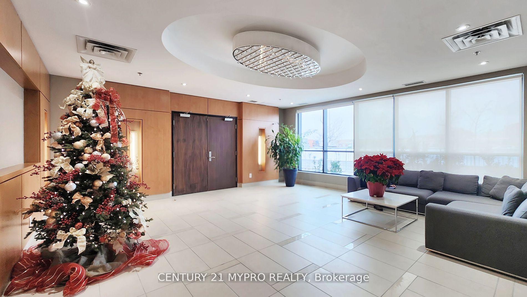
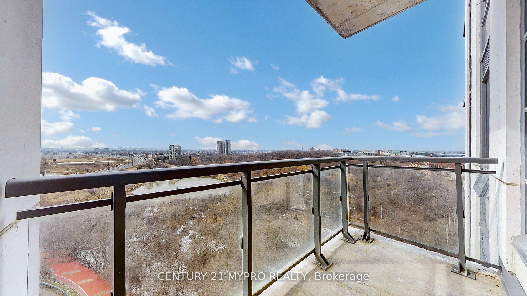
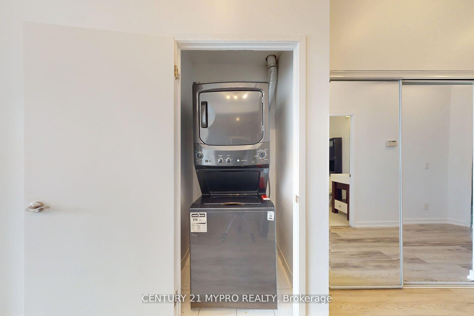
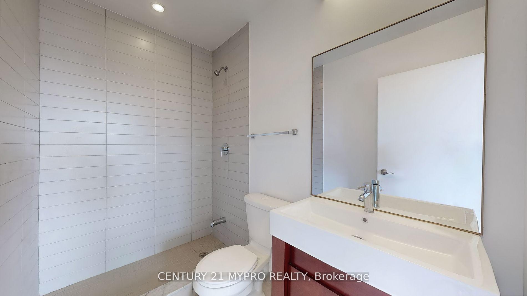
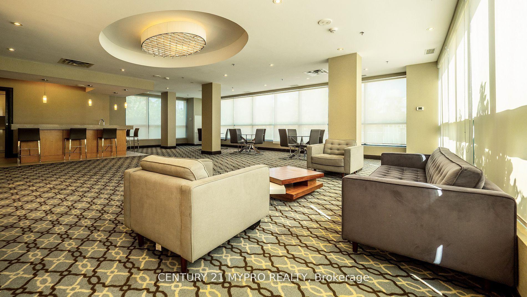
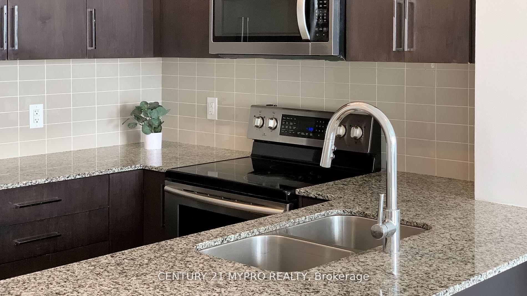
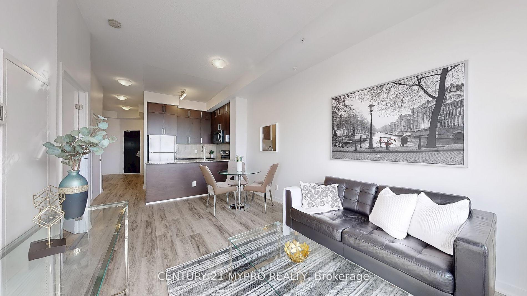

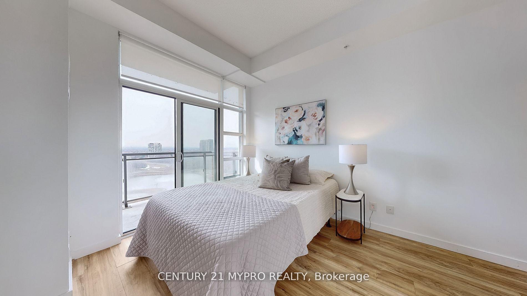
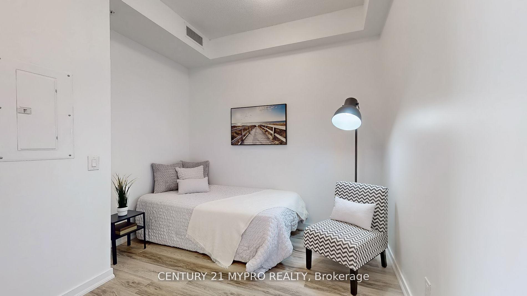
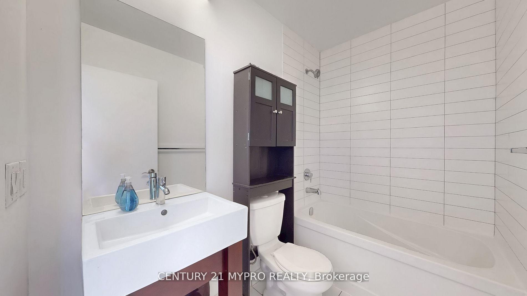
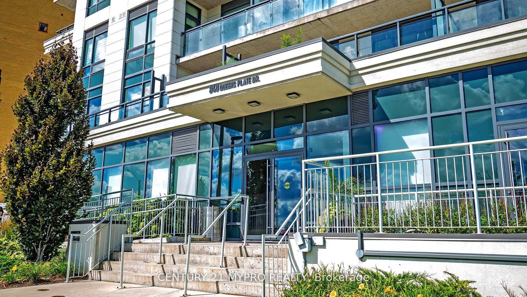
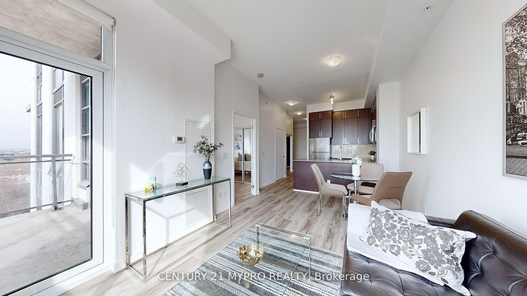
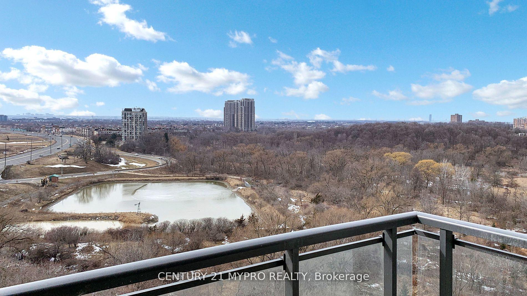
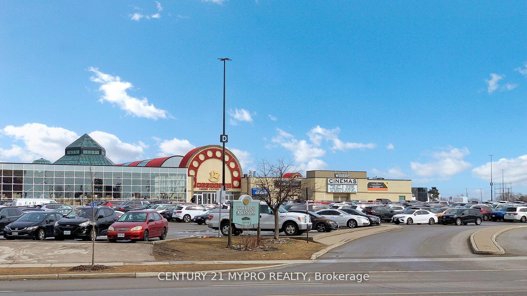
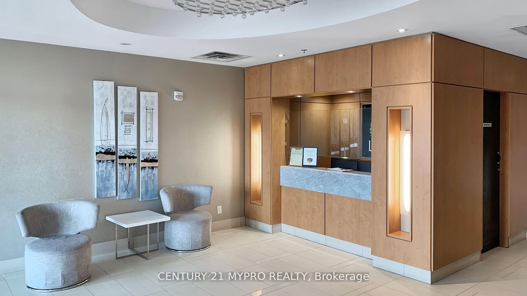



























| Best Opportunity to own this Bright, Spacious, and recently Upgraded *CORNER unit 1 Bedroom + Den (Den can be used as 2nd Br or home office) condo Include Parking and Locker. This modern unit situated at *The Lexington Condominium Residences By The Park offers *10ft ceiling, Recent upgrades ** New Flooring (March 2025), Professionally Painted the Full unit (March 2025)**.Functional Layout Open concept living Offer W/O to Balcony & dining w breakfast bar plenty of kitchen cabinets. Amber size Primary Br w Ensuite bath, Access to Balcony. Towering windows offer Northwest Views of Humber Conservation with lots of natural light. Supreme Location!!West Humber-Clairville community. Mins to Major Hwys 401, 427, Hwy 27, Steps to TTC, Future GO, Pearson Airport, Humber College, Humber River Hospital, Woodbine Entertainment & Shopping, Woodbine Racetrack & Casino, All Major Amenities !!Enjoy the Amenities such as Party/Meeting Room, Gym, 24 Hr Concierge & Visitor Parking. This Perfect move-in ready suit; ideal for 1st time home buyer/ downsizer / Investor. Please don't miss this Gem!! |
| Price | $545,000 |
| Taxes: | $2575.04 |
| Occupancy: | Partial |
| Address: | 840 Queen's Plate Driv , Toronto, M9W 0E7, Toronto |
| Postal Code: | M9W 0E7 |
| Province/State: | Toronto |
| Directions/Cross Streets: | Highway 27/Queens Plate Dr |
| Level/Floor | Room | Length(ft) | Width(ft) | Descriptions | |
| Room 1 | Flat | Living Ro | 25.39 | 10.3 | Open Concept, Window Floor to Ceil, W/O To Balcony |
| Room 2 | Flat | Dining Ro | 25.39 | 10.3 | Open Concept, Combined w/Living, Laminate |
| Room 3 | Flat | Kitchen | 8.2 | 8 | Stainless Steel Appl, Open Concept, Ceramic Floor |
| Room 4 | Flat | Primary B | 13.45 | 10 | Ensuite Bath, W/O To Balcony, Laminate |
| Room 5 | Flat | Den | 10 | 8 | Separate Room, Laminate |
| Washroom Type | No. of Pieces | Level |
| Washroom Type 1 | 4 | Flat |
| Washroom Type 2 | 3 | Flat |
| Washroom Type 3 | 0 | |
| Washroom Type 4 | 0 | |
| Washroom Type 5 | 0 |
| Total Area: | 0.00 |
| Sprinklers: | Carb |
| Washrooms: | 2 |
| Heat Type: | Forced Air |
| Central Air Conditioning: | Central Air |
$
%
Years
This calculator is for demonstration purposes only. Always consult a professional
financial advisor before making personal financial decisions.
| Although the information displayed is believed to be accurate, no warranties or representations are made of any kind. |
| CENTURY 21 MYPRO REALTY |
- Listing -1 of 0
|
|

Zulakha Ghafoor
Sales Representative
Dir:
647-269-9646
Bus:
416.898.8932
Fax:
647.955.1168
| Virtual Tour | Book Showing | Email a Friend |
Jump To:
At a Glance:
| Type: | Com - Condo Apartment |
| Area: | Toronto |
| Municipality: | Toronto W10 |
| Neighbourhood: | West Humber-Clairville |
| Style: | Apartment |
| Lot Size: | x 0.00() |
| Approximate Age: | |
| Tax: | $2,575.04 |
| Maintenance Fee: | $627.19 |
| Beds: | 1+1 |
| Baths: | 2 |
| Garage: | 0 |
| Fireplace: | N |
| Air Conditioning: | |
| Pool: |
Locatin Map:
Payment Calculator:

Listing added to your favorite list
Looking for resale homes?

By agreeing to Terms of Use, you will have ability to search up to 305814 listings and access to richer information than found on REALTOR.ca through my website.



