$1,599,000
Available - For Sale
Listing ID: E12094535
38 Galt Aven , Toronto, M4M 2Z1, Toronto
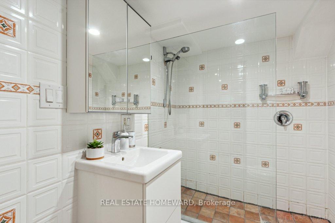
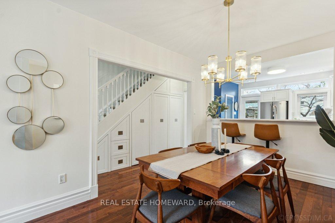
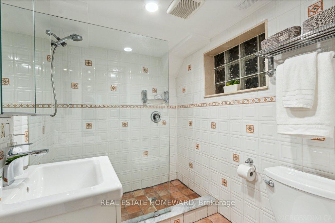
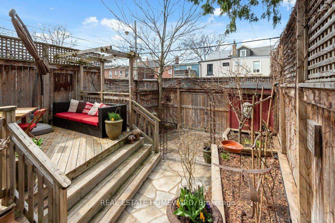
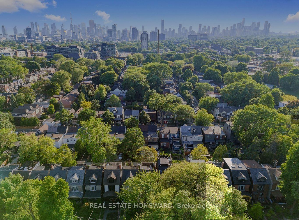
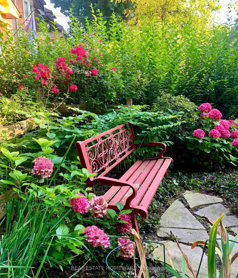
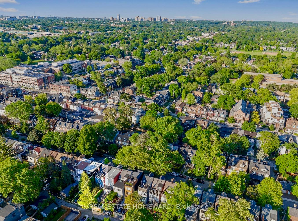

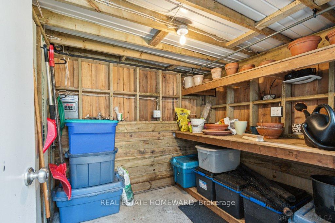
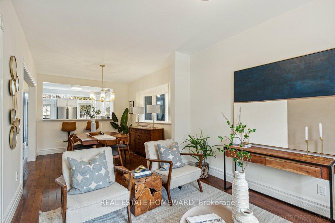
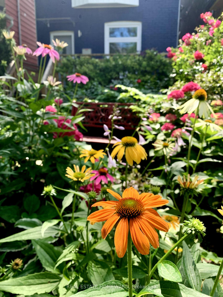
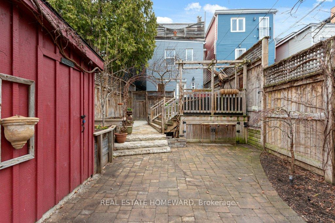

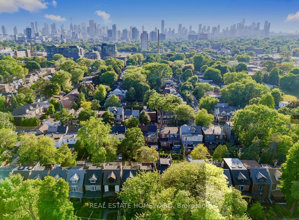
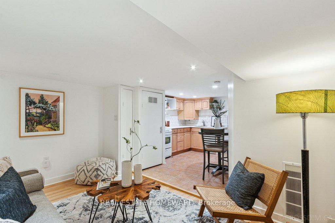
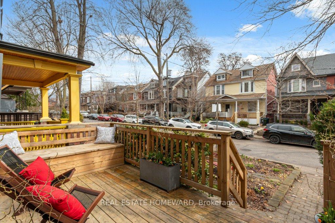
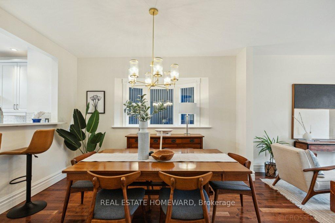
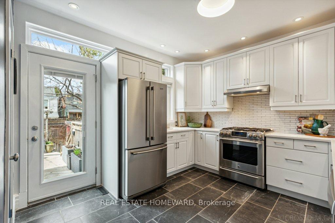
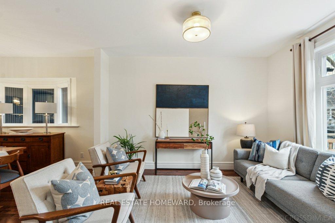



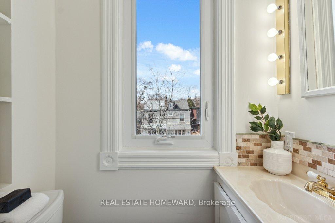
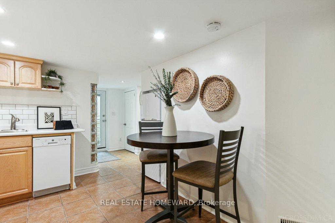
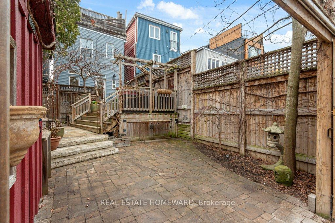
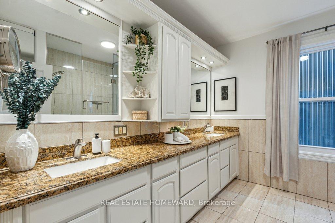
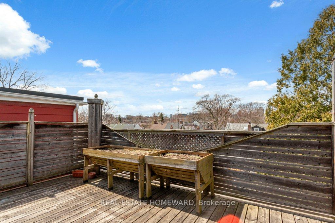
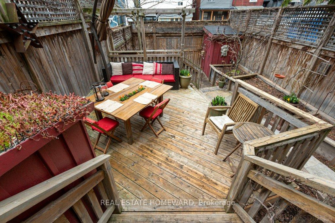
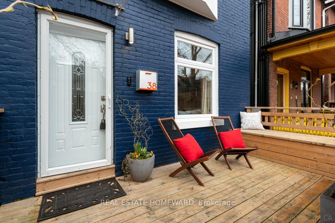
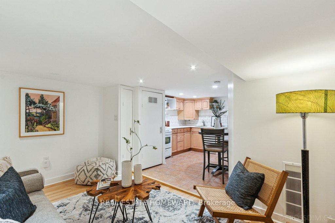
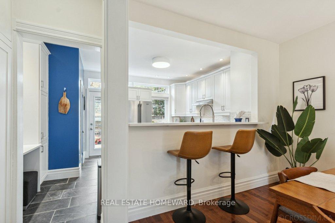
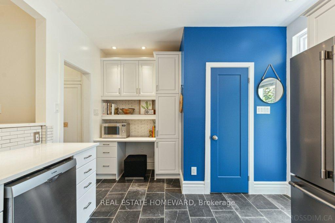
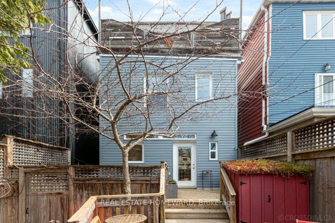
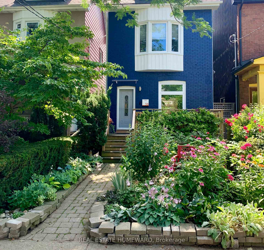
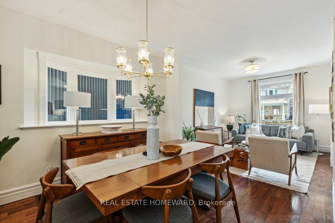
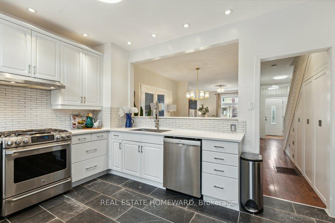
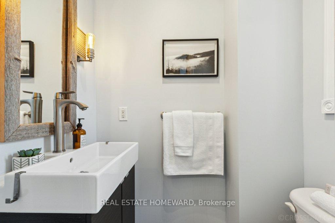
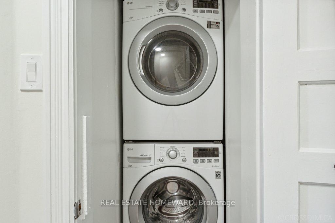

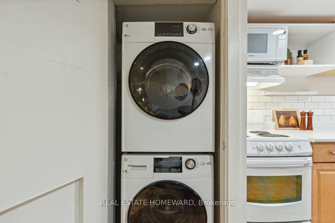
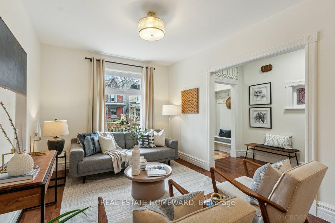
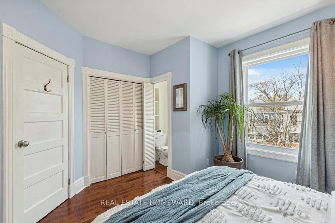
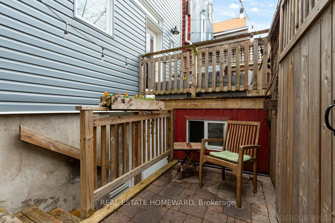
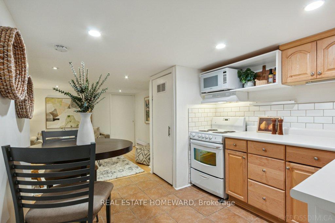
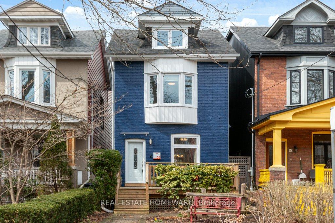
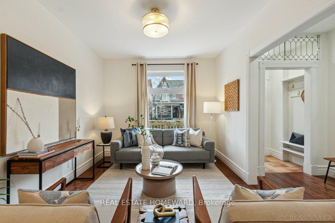
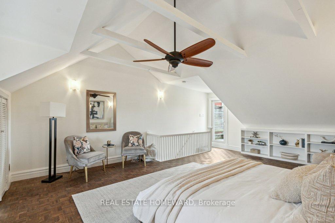
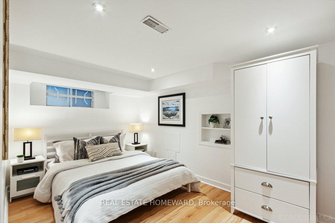
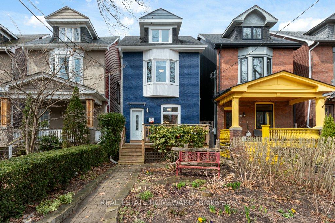
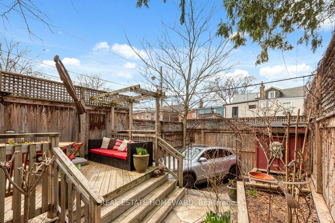
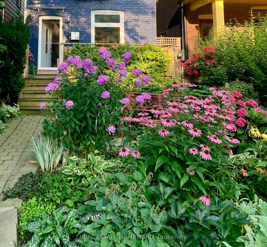
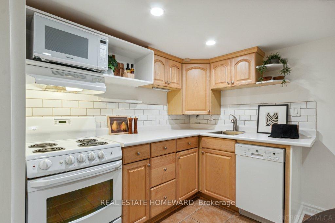
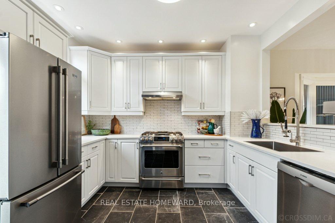

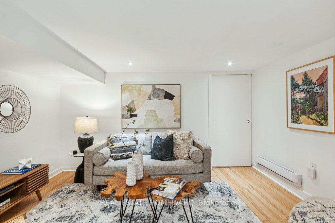
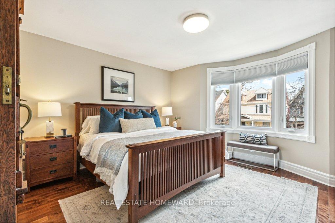
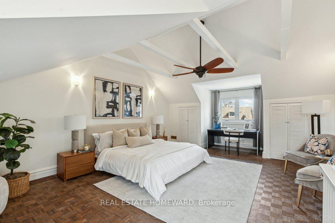
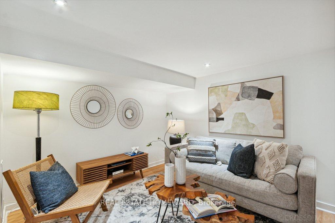
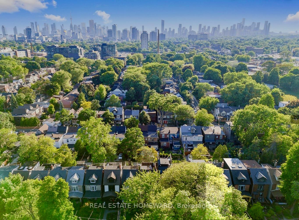
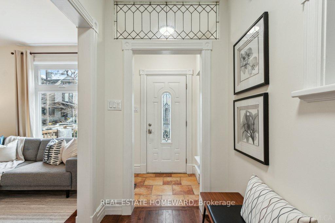
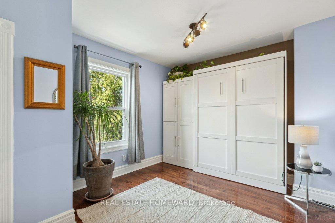
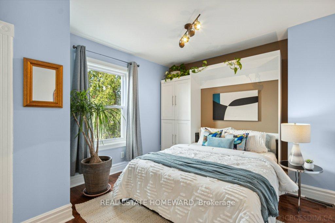
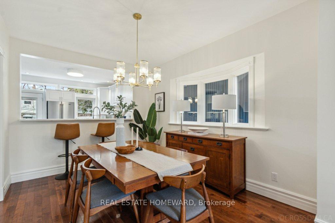
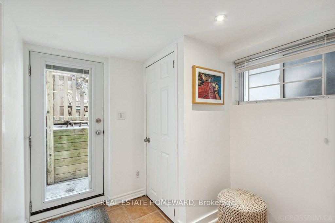
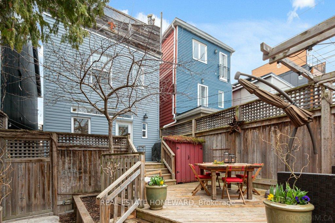

































































| Welcome to this stunning detached home, beautifully finished and nestled on one of Leslieville's most sought-after streets. Featuring three generously sized bedrooms, two full bathrooms, and ample closet space throughout, this home also includes convenient parking and a separate basement apartment for added flexibility.The open-concept kitchen is designed for entertaining, complete with stainless steel appliances, quartz counters, a stylish breakfast bar and abundant storage. Walk out directly to the backyard for seamless indoor-outdoor living an inviting space for relaxing or entertaining perfect for summer gatherings or peaceful mornings with coffee.Sunlight pours through large windows, creating a bright and airy atmosphere throughout the home. The lower level offers a self-contained one-bedroom apartment, ideal for rental income, a guest suite, or multi-generational living. Thoughtful storage solutions maximize functionality on every level. A custom-built shed provides even more storage. Located just steps from Leslieville's vibrant shops, restaurants, and cafes, with excellent access to the upcoming Ontario Line, streetcars, bike lanes, and the DVP this home combines comfort, convenience, and community in one exceptional package. |
| Price | $1,599,000 |
| Taxes: | $6695.10 |
| Occupancy: | Owner |
| Address: | 38 Galt Aven , Toronto, M4M 2Z1, Toronto |
| Directions/Cross Streets: | Jones & Dundas |
| Rooms: | 6 |
| Rooms +: | 3 |
| Bedrooms: | 3 |
| Bedrooms +: | 1 |
| Family Room: | F |
| Basement: | Apartment, Separate Ent |
| Level/Floor | Room | Length(ft) | Width(ft) | Descriptions | |
| Room 1 | Main | Living Ro | 10.2 | 12.73 | Hardwood Floor, Separate Room |
| Room 2 | Main | Dining Ro | 10.23 | 12.46 | Hardwood Floor, Large Window |
| Room 3 | Main | Kitchen | 15.58 | 10.99 | W/O To Deck, Stainless Steel Appl, Pantry |
| Room 4 | Second | Bedroom 2 | 13.51 | 14.17 | B/I Closet, Closet Organizers, Hardwood Floor |
| Room 5 | Second | Bedroom 3 | 13.38 | 11.05 | Murphy Bed, B/I Shelves, Hardwood Floor |
| Room 6 | Second | Laundry | 4.17 | 3.77 | |
| Room 7 | Third | Primary B | 15.61 | 24.67 | W/O To Deck, B/I Shelves, Hardwood Floor |
| Washroom Type | No. of Pieces | Level |
| Washroom Type 1 | 5 | Second |
| Washroom Type 2 | 2 | Second |
| Washroom Type 3 | 2 | Main |
| Washroom Type 4 | 3 | Basement |
| Washroom Type 5 | 0 |
| Total Area: | 0.00 |
| Property Type: | Detached |
| Style: | 3-Storey |
| Exterior: | Vinyl Siding, Brick Front |
| Garage Type: | None |
| (Parking/)Drive: | Lane |
| Drive Parking Spaces: | 1 |
| Park #1 | |
| Parking Type: | Lane |
| Park #2 | |
| Parking Type: | Lane |
| Pool: | None |
| Approximatly Square Footage: | 1500-2000 |
| CAC Included: | N |
| Water Included: | N |
| Cabel TV Included: | N |
| Common Elements Included: | N |
| Heat Included: | N |
| Parking Included: | N |
| Condo Tax Included: | N |
| Building Insurance Included: | N |
| Fireplace/Stove: | N |
| Heat Type: | Forced Air |
| Central Air Conditioning: | Central Air |
| Central Vac: | N |
| Laundry Level: | Syste |
| Ensuite Laundry: | F |
| Sewers: | Sewer |
$
%
Years
This calculator is for demonstration purposes only. Always consult a professional
financial advisor before making personal financial decisions.
| Although the information displayed is believed to be accurate, no warranties or representations are made of any kind. |
| REAL ESTATE HOMEWARD |
- Listing -1 of 0
|
|

Zulakha Ghafoor
Sales Representative
Dir:
647-269-9646
Bus:
416.898.8932
Fax:
647.955.1168
| Virtual Tour | Book Showing | Email a Friend |
Jump To:
At a Glance:
| Type: | Freehold - Detached |
| Area: | Toronto |
| Municipality: | Toronto E01 |
| Neighbourhood: | South Riverdale |
| Style: | 3-Storey |
| Lot Size: | x 100.00(Feet) |
| Approximate Age: | |
| Tax: | $6,695.1 |
| Maintenance Fee: | $0 |
| Beds: | 3+1 |
| Baths: | 4 |
| Garage: | 0 |
| Fireplace: | N |
| Air Conditioning: | |
| Pool: | None |
Locatin Map:
Payment Calculator:

Listing added to your favorite list
Looking for resale homes?

By agreeing to Terms of Use, you will have ability to search up to 0 listings and access to richer information than found on REALTOR.ca through my website.



