$450,000
Available - For Sale
Listing ID: X12094537
80 ELGIN Stre , London, N5Z 2T5, Middlesex
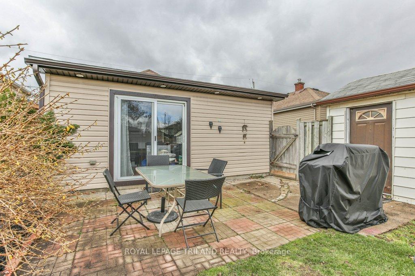
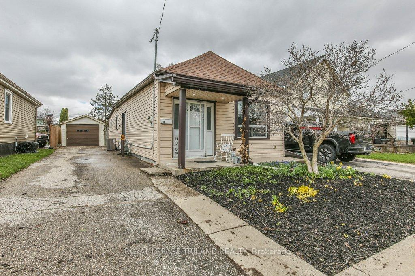
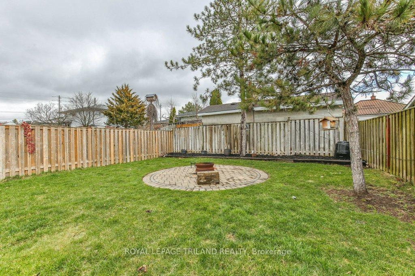
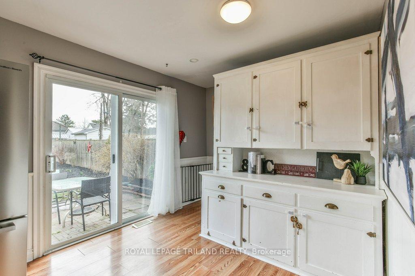
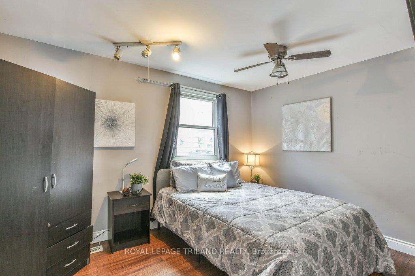
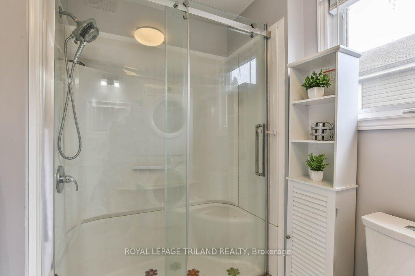
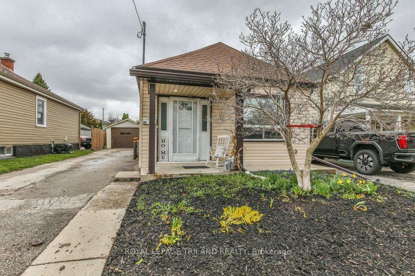
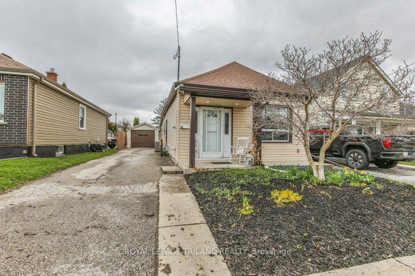
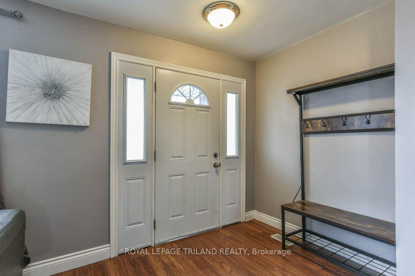
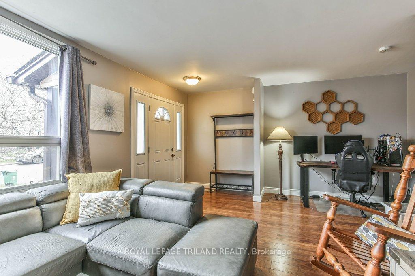
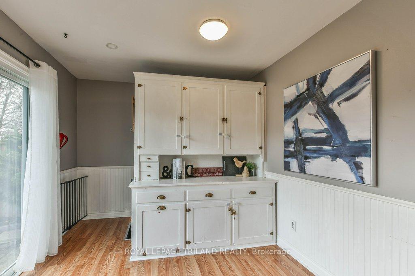
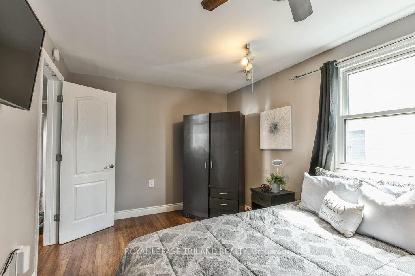
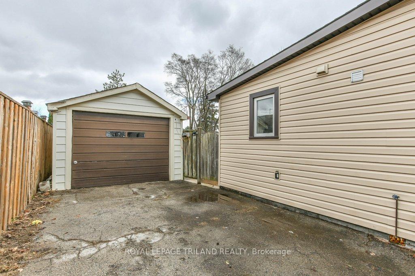
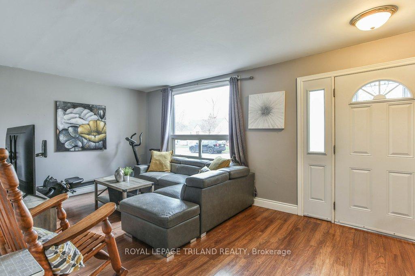
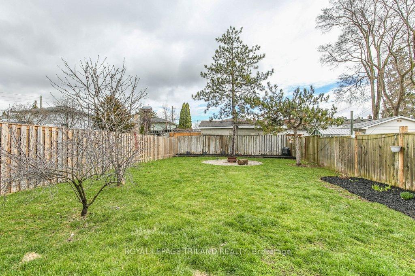
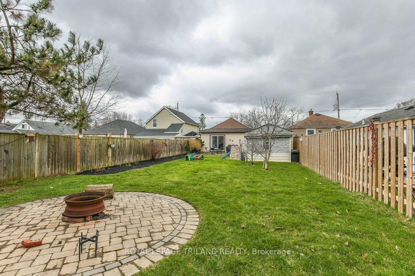
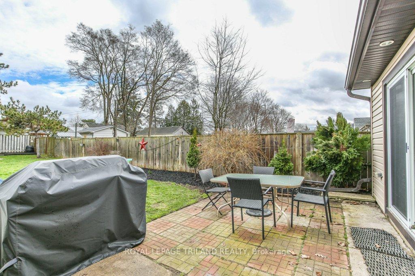
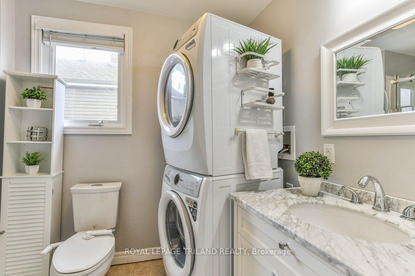
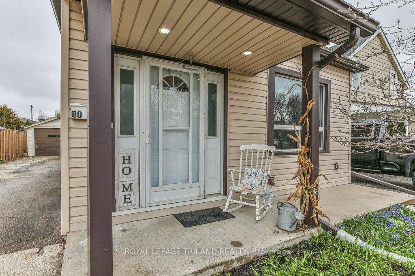
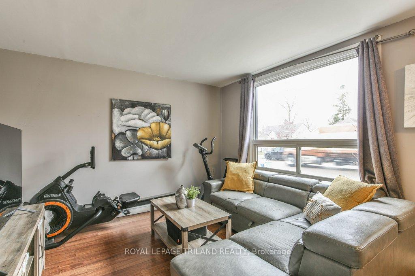
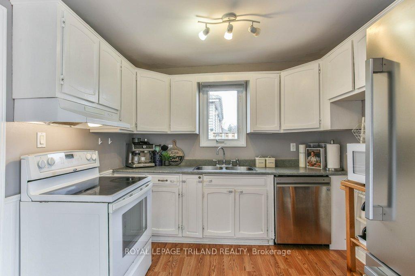
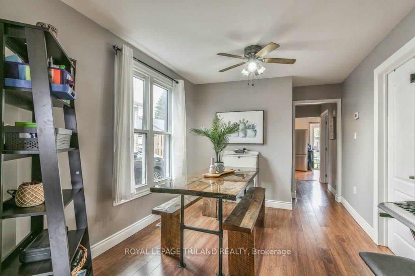

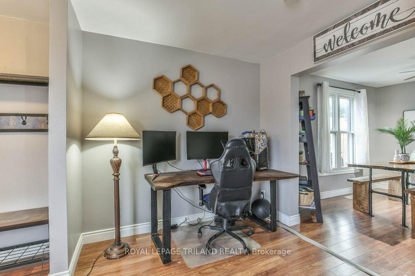
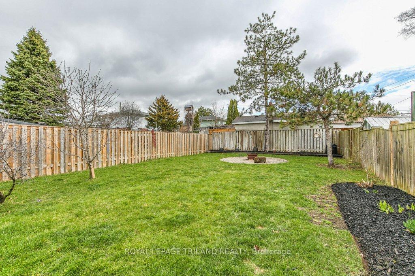
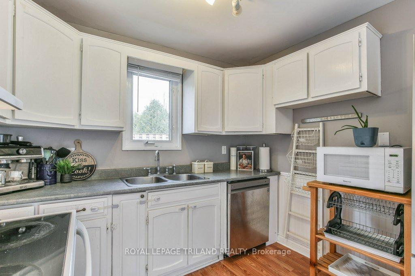
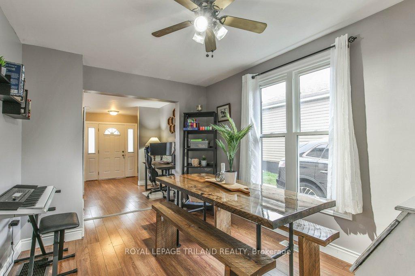
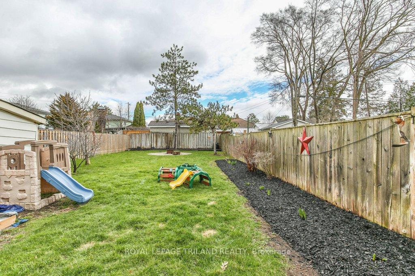
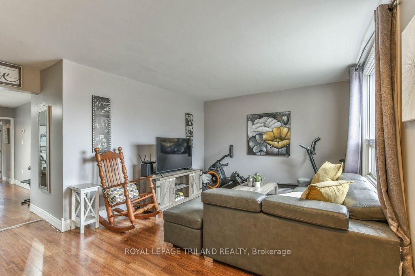
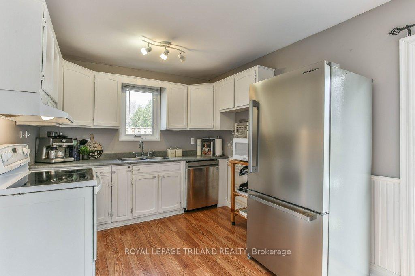
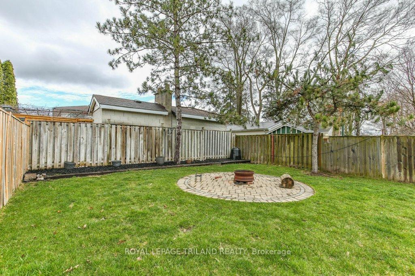































| Welcome to 80 Elgin Street a charming and affordable bungalow in the heart of South East London. This well-maintained, fully owned two-bedroom home is the perfect opportunity for first-time buyers, savvy investors, or those looking to downsize without sacrificing comfort or quality.Step inside to a smart, functional layout featuring large, sun-filled windows and easy-care laminate flooring throughout. The kitchen boasts ample cabinet space, brand new appliances, and direct access to a private patio - perfect for morning coffee or hosting friends on summer evenings. Everything in the home is owned outrightno rentalsoffering peace of mind and long-term value. Pride of ownership is evident with numerous updates, including vinyl siding, soffits, shingles, and more. Plus, enjoy the added bonus of a detached garage and parking for up to five vehicles.The expansive, fully fenced backyard is a rare findideal for gardening, pets, or outdoor entertaining in complete privacy. Located in a quiet, family-friendly neighborhood, you'll enjoy a welcoming community atmosphere while staying close to all the essentials.With low property taxes, budget-friendly utility bills, and a location just minutes from Highway 401, public transit, parks, schools, and shopping, 80 Elgin Street blends convenience, comfort, and affordability.Dont miss your chance to own this hidden gem in one of Londons most accessible and up-and-coming areas! |
| Price | $450,000 |
| Taxes: | $2391.00 |
| Assessment Year: | 2024 |
| Occupancy: | Tenant |
| Address: | 80 ELGIN Stre , London, N5Z 2T5, Middlesex |
| Acreage: | < .50 |
| Directions/Cross Streets: | HAMILTON RD. |
| Rooms: | 6 |
| Rooms +: | 3 |
| Bedrooms: | 2 |
| Bedrooms +: | 0 |
| Family Room: | F |
| Basement: | Full, Unfinished |
| Level/Floor | Room | Length(ft) | Width(ft) | Descriptions | |
| Room 1 | Main | Bathroom | 5.97 | 9.84 | 3 Pc Bath |
| Room 2 | Main | Bedroom | 9.15 | 11.18 | |
| Room 3 | Main | Bedroom | 9.35 | 13.09 | |
| Room 4 | Main | Dining Ro | 9.25 | 11.78 | |
| Room 5 | Main | Family Ro | 19.02 | 14.46 | |
| Room 6 | Main | Kitchen | 16.14 | 9.25 | |
| Room 7 | Basement | Other | 18.11 | 20.93 | |
| Room 8 | Basement | Utility R | 8.04 | 7.58 | |
| Room 9 | Basement | Utility R | 8.04 | 8.13 |
| Washroom Type | No. of Pieces | Level |
| Washroom Type 1 | 3 | Main |
| Washroom Type 2 | 0 | |
| Washroom Type 3 | 0 | |
| Washroom Type 4 | 0 | |
| Washroom Type 5 | 0 |
| Total Area: | 0.00 |
| Approximatly Age: | 100+ |
| Property Type: | Detached |
| Style: | Bungalow |
| Exterior: | Vinyl Siding |
| Garage Type: | Detached |
| (Parking/)Drive: | Private |
| Drive Parking Spaces: | 3 |
| Park #1 | |
| Parking Type: | Private |
| Park #2 | |
| Parking Type: | Private |
| Pool: | None |
| Other Structures: | Fence - Full |
| Approximatly Age: | 100+ |
| Approximatly Square Footage: | 700-1100 |
| Property Features: | Fenced Yard, Park |
| CAC Included: | N |
| Water Included: | N |
| Cabel TV Included: | N |
| Common Elements Included: | N |
| Heat Included: | N |
| Parking Included: | N |
| Condo Tax Included: | N |
| Building Insurance Included: | N |
| Fireplace/Stove: | N |
| Heat Type: | Forced Air |
| Central Air Conditioning: | Central Air |
| Central Vac: | N |
| Laundry Level: | Syste |
| Ensuite Laundry: | F |
| Sewers: | Sewer |
$
%
Years
This calculator is for demonstration purposes only. Always consult a professional
financial advisor before making personal financial decisions.
| Although the information displayed is believed to be accurate, no warranties or representations are made of any kind. |
| ROYAL LEPAGE TRILAND REALTY |
- Listing -1 of 0
|
|

Zulakha Ghafoor
Sales Representative
Dir:
647-269-9646
Bus:
416.898.8932
Fax:
647.955.1168
| Virtual Tour | Book Showing | Email a Friend |
Jump To:
At a Glance:
| Type: | Freehold - Detached |
| Area: | Middlesex |
| Municipality: | London |
| Neighbourhood: | East M |
| Style: | Bungalow |
| Lot Size: | x 149.35(Feet) |
| Approximate Age: | 100+ |
| Tax: | $2,391 |
| Maintenance Fee: | $0 |
| Beds: | 2 |
| Baths: | 1 |
| Garage: | 0 |
| Fireplace: | N |
| Air Conditioning: | |
| Pool: | None |
Locatin Map:
Payment Calculator:

Listing added to your favorite list
Looking for resale homes?

By agreeing to Terms of Use, you will have ability to search up to 0 listings and access to richer information than found on REALTOR.ca through my website.



