$3,700
Available - For Rent
Listing ID: C12094545
21 Kingslake Road , Toronto, M2J 3E2, Toronto
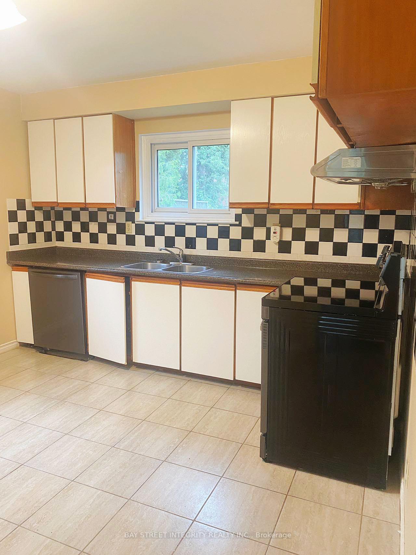
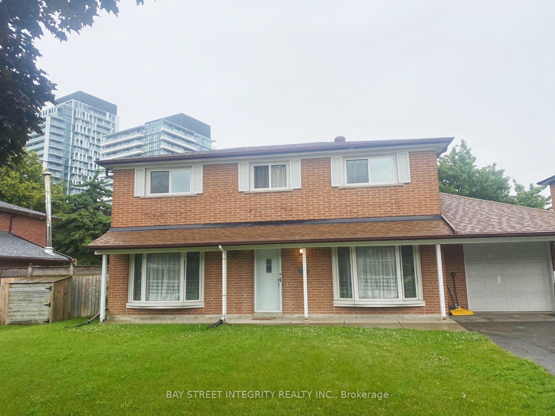

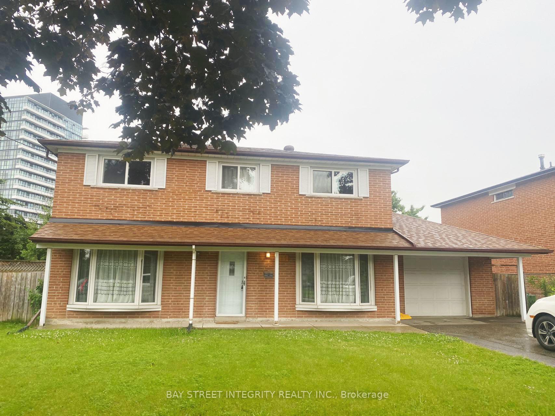
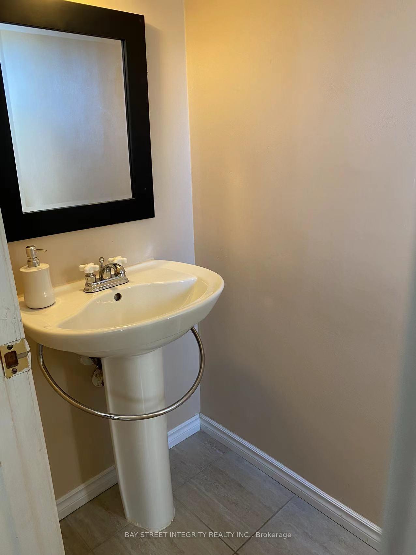
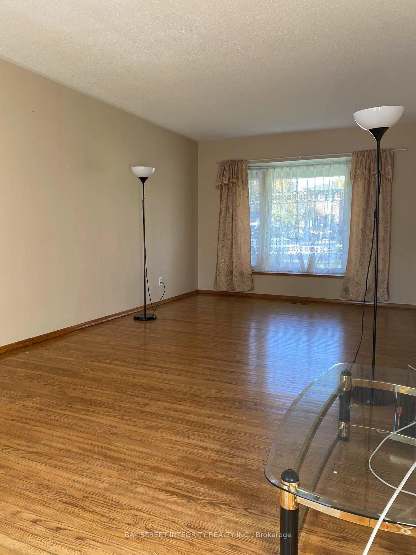
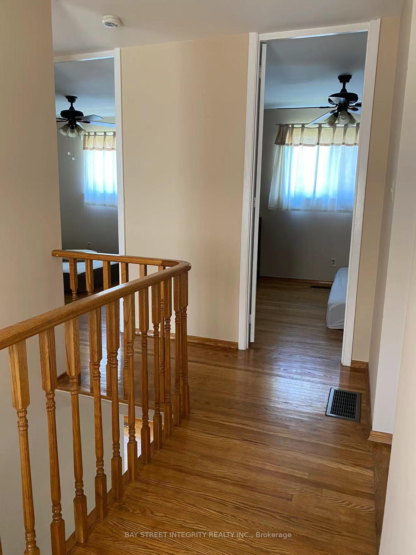
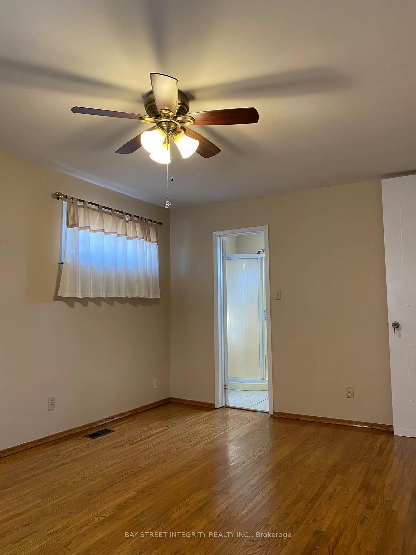
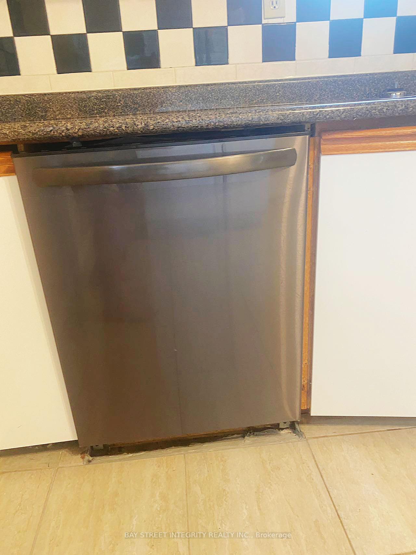
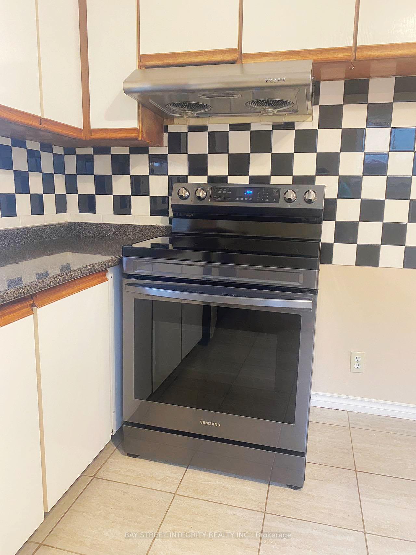
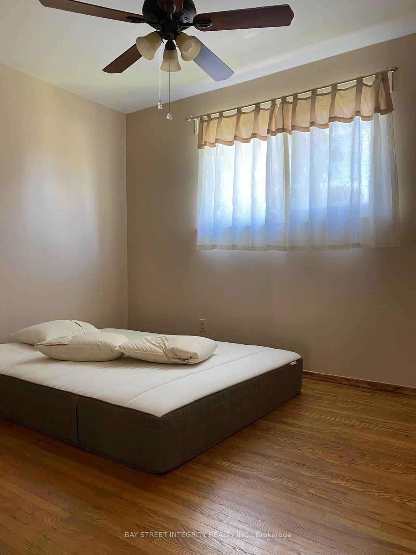
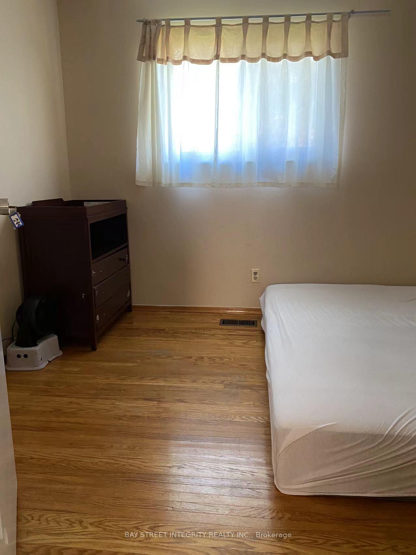
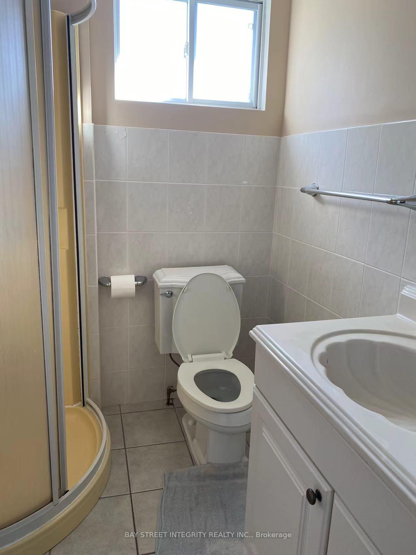
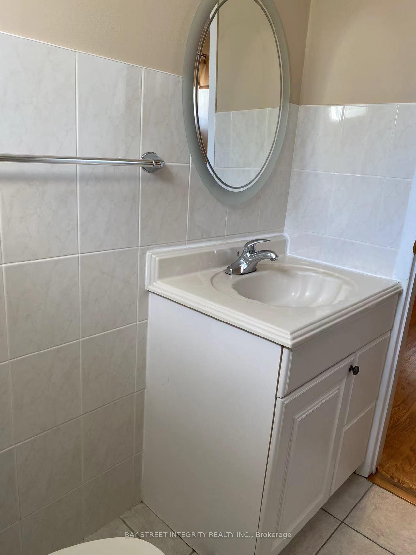
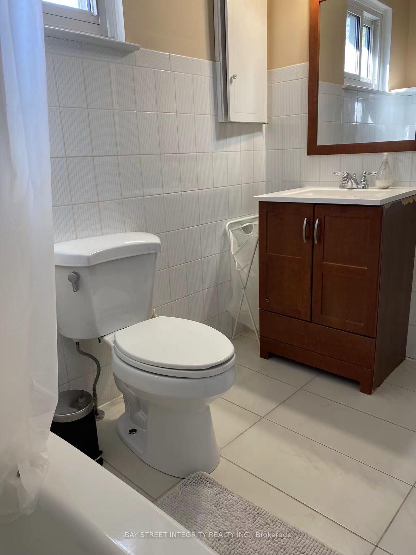
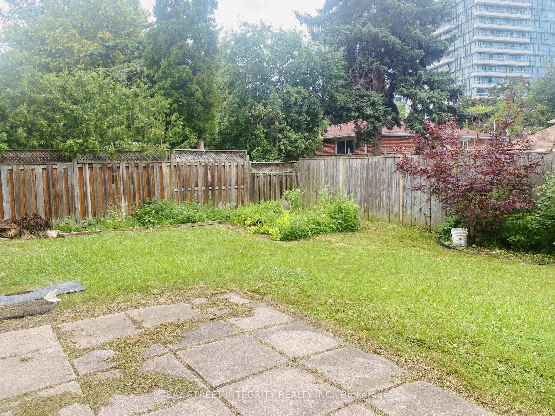
















| Rental Is Only For First And Second Floor. Excellent Location, Walking Distance To Fairview Mall, Subway And TTC Station. Minutes Drive To Hwy 404. 5 Minutes Drive To Seneca College. Grocery Stores All Nearby(TNT supermarket in Fairview mall). Landlord Lives In The Basement (separate entrance) ,Garage Is Not Available .Cars Can Be Parked On The Drive Way. |
| Price | $3,700 |
| Taxes: | $0.00 |
| Occupancy: | Vacant |
| Address: | 21 Kingslake Road , Toronto, M2J 3E2, Toronto |
| Directions/Cross Streets: | Don Mills/Sheppard |
| Rooms: | 10 |
| Bedrooms: | 4 |
| Bedrooms +: | 0 |
| Family Room: | T |
| Basement: | Finished wit, Finished |
| Furnished: | Unfu |
| Level/Floor | Room | Length(ft) | Width(ft) | Descriptions | |
| Room 1 | Ground | Family Ro | 22.11 | 10.82 | W/O To Yard, Hardwood Floor |
| Room 2 | Ground | Dining Ro | 12.79 | 10.82 | Hardwood Floor, Large Window |
| Room 3 | Ground | Kitchen | 11.15 | 10.73 | Ceramic Floor, Double Sink |
| Room 4 | Ground | Bathroom | 2.62 | 3.94 | 2 Pc Bath |
| Room 5 | Second | Primary B | 15.97 | 11.05 | Hardwood Floor, Walk-In Bath, 3 Pc Ensuite |
| Room 6 | Second | Bedroom 2 | 10.17 | 9.28 | Hardwood Floor, Carpet Free, Window |
| Room 7 | Second | Bedroom 3 | 11.15 | 10.99 | Hardwood Floor, Hardwood Floor, Window |
| Room 8 | Second | Bedroom 4 | 11.15 | 9.02 | Hardwood Floor, Closet |
| Room 9 | Second | Bathroom | 5.9 | 4.26 | 3 Pc Ensuite, Ceramic Floor |
| Room 10 | Second | Bathroom | 3.94 | 4.26 | 3 Pc Bath, Ceramic Floor |
| Washroom Type | No. of Pieces | Level |
| Washroom Type 1 | 3 | Second |
| Washroom Type 2 | 3 | Second |
| Washroom Type 3 | 2 | Ground |
| Washroom Type 4 | 0 | |
| Washroom Type 5 | 0 |
| Total Area: | 0.00 |
| Approximatly Age: | 51-99 |
| Property Type: | Detached |
| Style: | 2-Storey |
| Exterior: | Brick |
| Garage Type: | Attached |
| (Parking/)Drive: | Private |
| Drive Parking Spaces: | 5 |
| Park #1 | |
| Parking Type: | Private |
| Park #2 | |
| Parking Type: | Private |
| Pool: | None |
| Laundry Access: | In Area |
| Approximatly Age: | 51-99 |
| Approximatly Square Footage: | 1500-2000 |
| Property Features: | Fenced Yard, Library |
| CAC Included: | N |
| Water Included: | N |
| Cabel TV Included: | N |
| Common Elements Included: | N |
| Heat Included: | N |
| Parking Included: | Y |
| Condo Tax Included: | N |
| Building Insurance Included: | N |
| Fireplace/Stove: | N |
| Heat Type: | Forced Air |
| Central Air Conditioning: | Central Air |
| Central Vac: | N |
| Laundry Level: | Syste |
| Ensuite Laundry: | F |
| Elevator Lift: | False |
| Sewers: | Sewer |
| Water: | Unknown |
| Water Supply Types: | Unknown |
| Although the information displayed is believed to be accurate, no warranties or representations are made of any kind. |
| BAY STREET INTEGRITY REALTY INC. |
- Listing -1 of 0
|
|

Zulakha Ghafoor
Sales Representative
Dir:
647-269-9646
Bus:
416.898.8932
Fax:
647.955.1168
| Book Showing | Email a Friend |
Jump To:
At a Glance:
| Type: | Freehold - Detached |
| Area: | Toronto |
| Municipality: | Toronto C15 |
| Neighbourhood: | Don Valley Village |
| Style: | 2-Storey |
| Lot Size: | x 100.00(Feet) |
| Approximate Age: | 51-99 |
| Tax: | $0 |
| Maintenance Fee: | $0 |
| Beds: | 4 |
| Baths: | 3 |
| Garage: | 0 |
| Fireplace: | N |
| Air Conditioning: | |
| Pool: | None |
Locatin Map:

Listing added to your favorite list
Looking for resale homes?

By agreeing to Terms of Use, you will have ability to search up to 305814 listings and access to richer information than found on REALTOR.ca through my website.



