$965,000
Available - For Sale
Listing ID: X12094572
383 Stillmeadow Circ , Waterloo, N2L 5M1, Waterloo
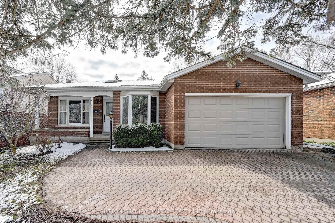
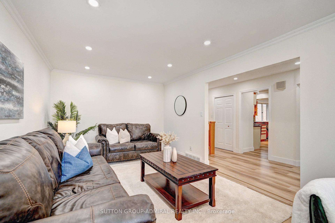
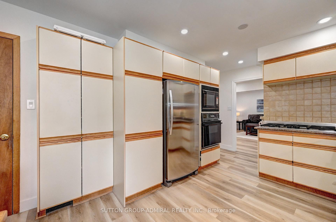
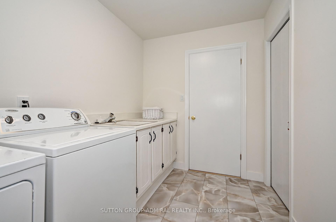
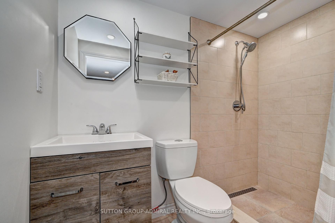

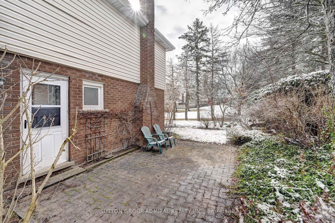
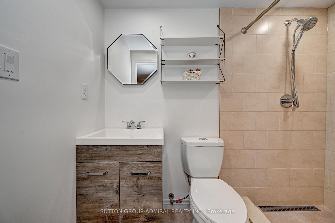
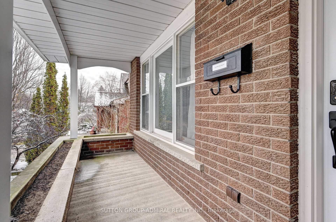
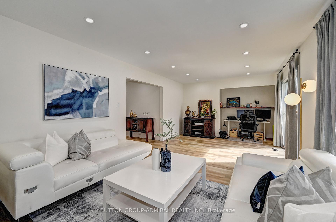
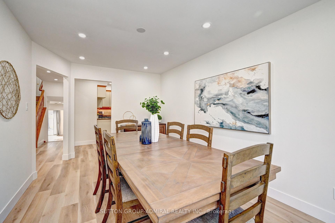
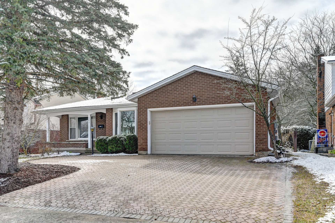
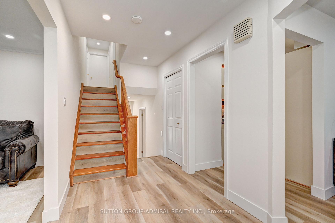

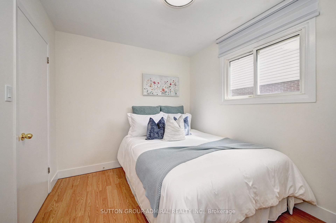
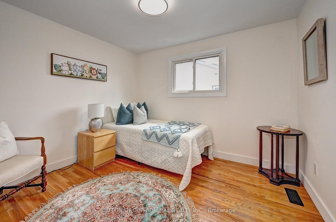
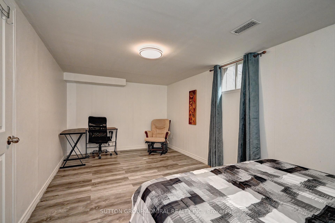
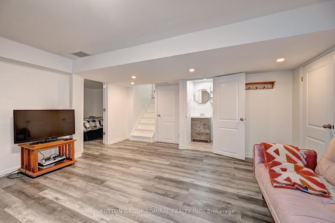
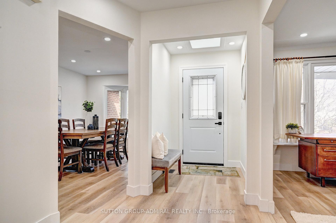

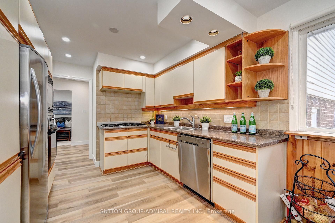
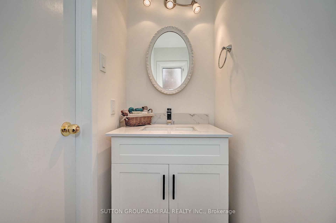
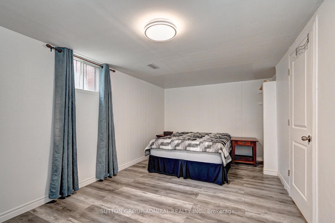

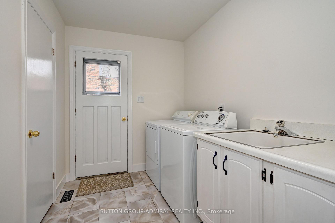
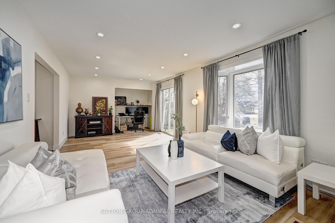
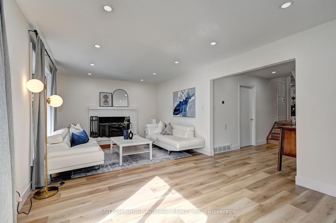
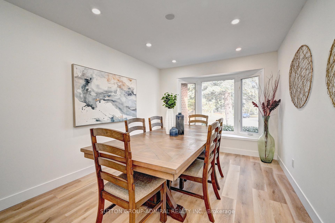
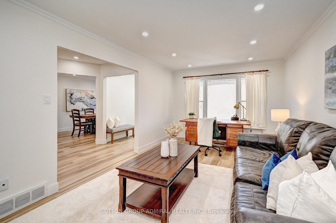
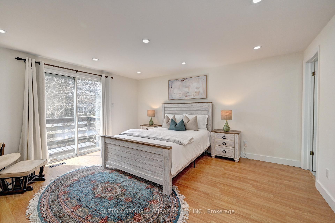
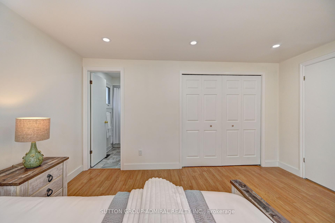
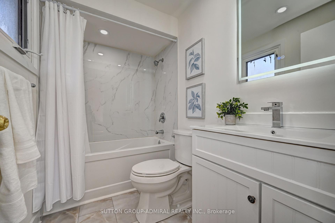

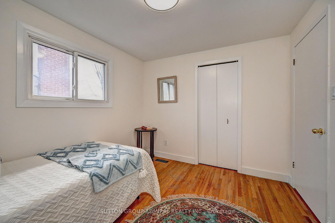
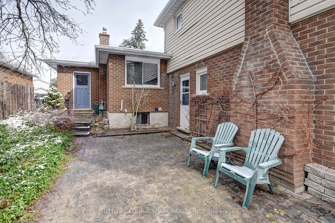
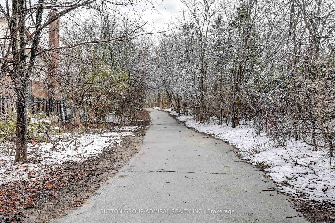
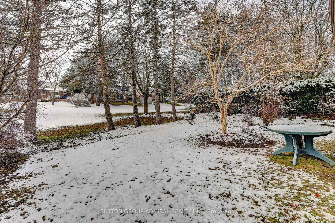
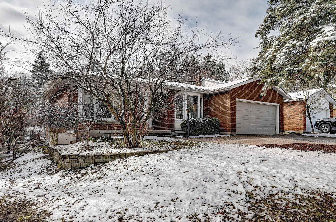
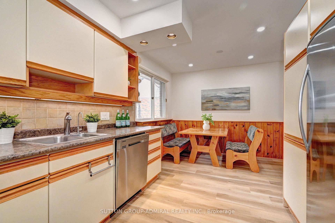

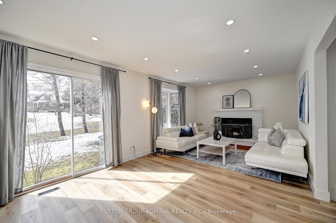
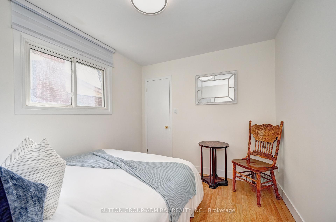
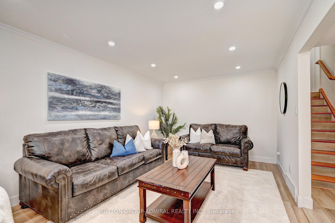
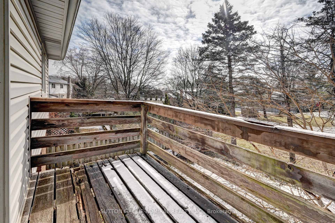
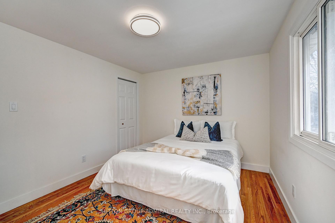
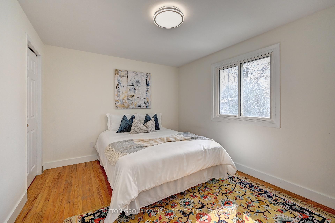
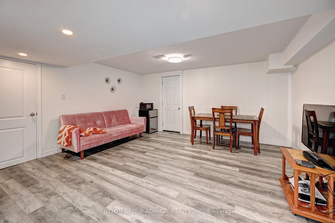
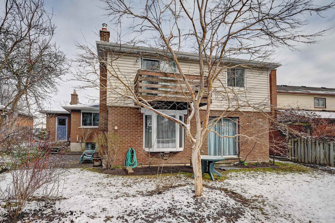
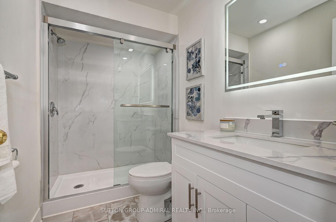
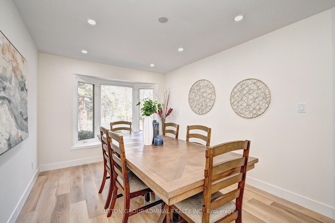


















































| Live in vibrant Beechwood! This updated 4-bedroom home offers over 2,000 sqft of bright, open space. Enjoy a large living room with fireplace, spacious dining area, family room, and a main-floor bedroom. The laundry room has extra storage. Upstairs features 3 oversized bedrooms, including a master bedroom with ensuite and walk-in closet. The fully finished basement offers a big rec room, office space, storage room, crawl space and cold room. Steps to top schools, parks, shopping, transit, and community amenities including pool and tennis courts. Minutes to University of Waterloo and Wilfrid Laurier! |
| Price | $965,000 |
| Taxes: | $6362.00 |
| Assessment Year: | 2024 |
| Occupancy: | Partial |
| Address: | 383 Stillmeadow Circ , Waterloo, N2L 5M1, Waterloo |
| Directions/Cross Streets: | Columbia St W and Westmount Rd |
| Rooms: | 8 |
| Bedrooms: | 4 |
| Bedrooms +: | 1 |
| Family Room: | T |
| Basement: | Crawl Space, Finished |
| Level/Floor | Room | Length(ft) | Width(ft) | Descriptions | |
| Room 1 | Main | Kitchen | 18.7 | 10.17 | Access To Garage, Overlooks Backyard |
| Room 2 | Main | Family Ro | 22.63 | 11.81 | |
| Room 3 | Main | Laundry | 9.84 | 6.56 | |
| Room 4 | Main | Dining Ro | 14.1 | 9.84 | |
| Room 5 | Main | Living Ro | 19.68 | 11.15 | |
| Room 6 | Main | Bedroom | 10.5 | 8.86 | |
| Room 7 | Second | Primary B | 15.09 | 13.78 | |
| Room 8 | Second | Bedroom 2 | 10.5 | 9.18 | |
| Room 9 | Second | Bedroom 3 | 12.46 | 9.84 | |
| Room 10 | Basement | Recreatio | 25.91 | 20.01 |
| Washroom Type | No. of Pieces | Level |
| Washroom Type 1 | 3 | Second |
| Washroom Type 2 | 2 | Main |
| Washroom Type 3 | 3 | Basement |
| Washroom Type 4 | 0 | |
| Washroom Type 5 | 0 |
| Total Area: | 0.00 |
| Property Type: | Detached |
| Style: | Backsplit 4 |
| Exterior: | Aluminum Siding, Brick |
| Garage Type: | Attached |
| Drive Parking Spaces: | 4 |
| Pool: | None |
| Approximatly Square Footage: | 2000-2500 |
| Property Features: | Public Trans |
| CAC Included: | N |
| Water Included: | N |
| Cabel TV Included: | N |
| Common Elements Included: | N |
| Heat Included: | N |
| Parking Included: | N |
| Condo Tax Included: | N |
| Building Insurance Included: | N |
| Fireplace/Stove: | Y |
| Heat Type: | Forced Air |
| Central Air Conditioning: | Central Air |
| Central Vac: | Y |
| Laundry Level: | Syste |
| Ensuite Laundry: | F |
| Sewers: | Sewer |
$
%
Years
This calculator is for demonstration purposes only. Always consult a professional
financial advisor before making personal financial decisions.
| Although the information displayed is believed to be accurate, no warranties or representations are made of any kind. |
| SUTTON GROUP-ADMIRAL REALTY INC. |
- Listing -1 of 0
|
|

Zulakha Ghafoor
Sales Representative
Dir:
647-269-9646
Bus:
416.898.8932
Fax:
647.955.1168
| Virtual Tour | Book Showing | Email a Friend |
Jump To:
At a Glance:
| Type: | Freehold - Detached |
| Area: | Waterloo |
| Municipality: | Waterloo |
| Neighbourhood: | Dufferin Grove |
| Style: | Backsplit 4 |
| Lot Size: | x 118.00(Feet) |
| Approximate Age: | |
| Tax: | $6,362 |
| Maintenance Fee: | $0 |
| Beds: | 4+1 |
| Baths: | 4 |
| Garage: | 0 |
| Fireplace: | Y |
| Air Conditioning: | |
| Pool: | None |
Locatin Map:
Payment Calculator:

Listing added to your favorite list
Looking for resale homes?

By agreeing to Terms of Use, you will have ability to search up to 305814 listings and access to richer information than found on REALTOR.ca through my website.



