$1,197,888
Available - For Sale
Listing ID: N12094562
6 Jack Cour , Markham, L3P 3R3, York
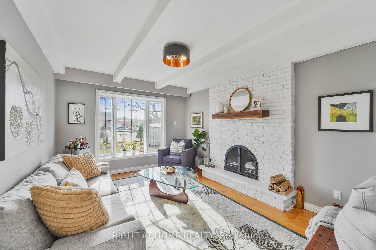
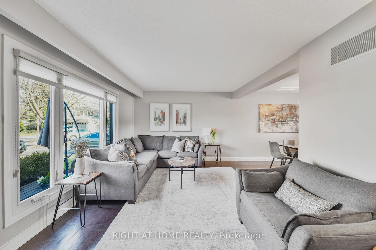
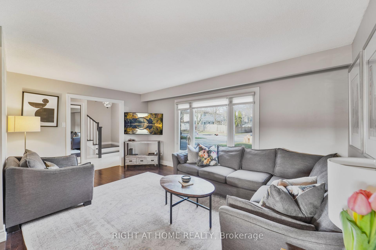
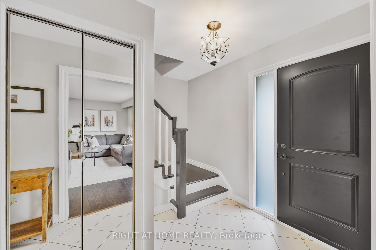
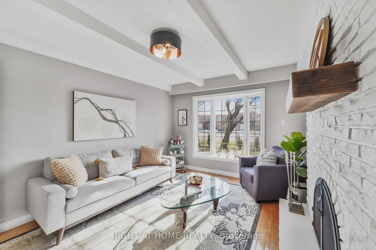
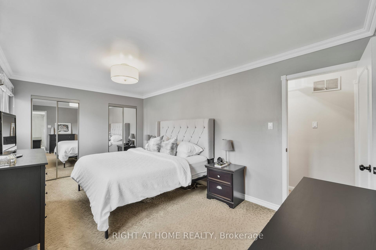
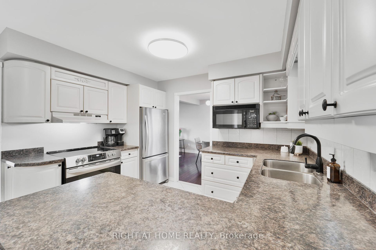
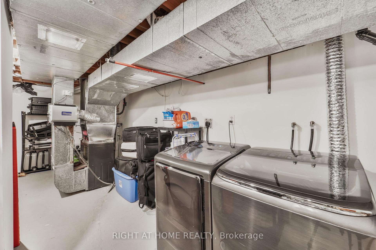
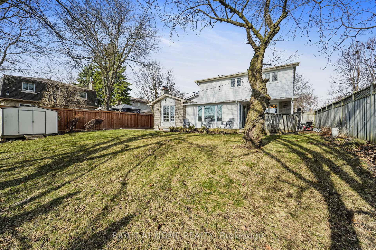
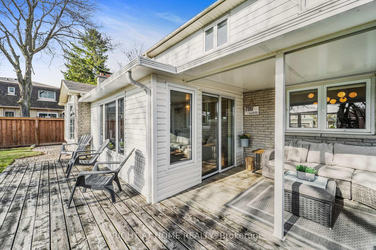

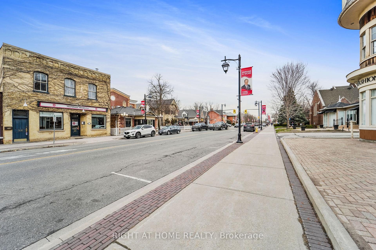
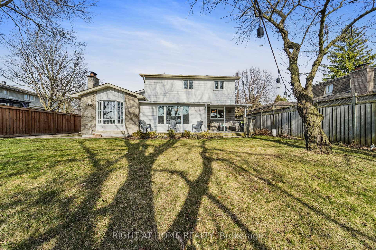
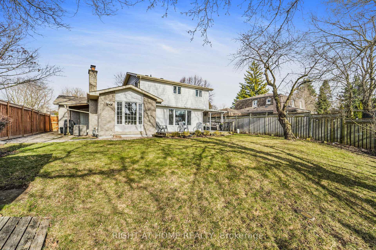
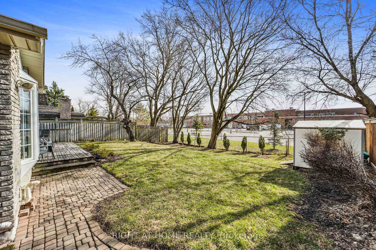
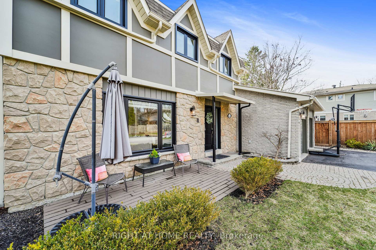
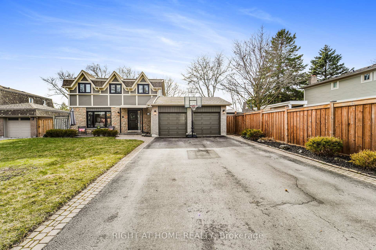
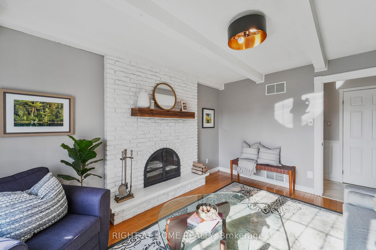
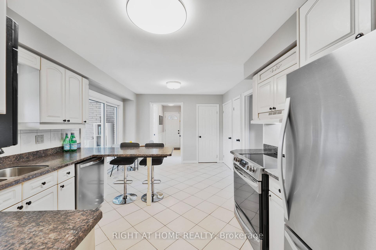
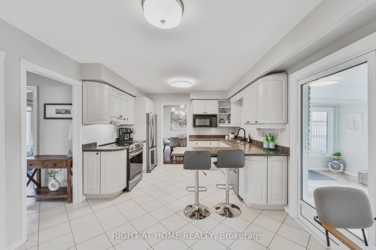

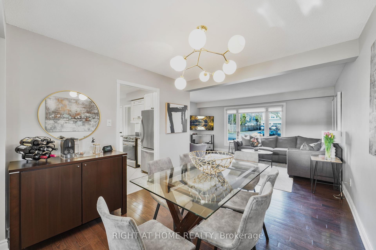
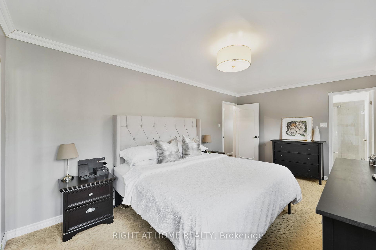
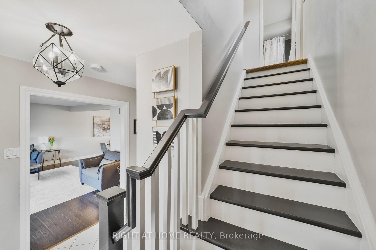
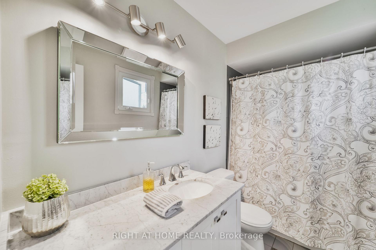
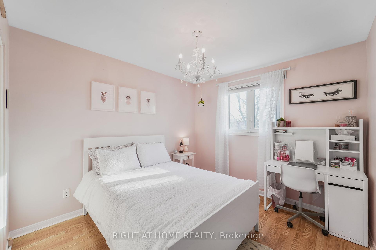
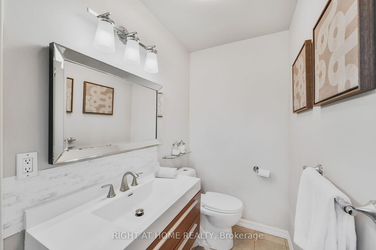
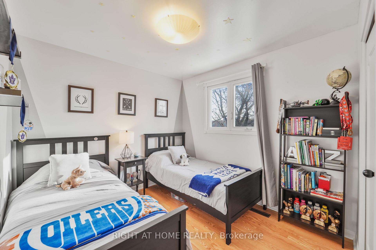



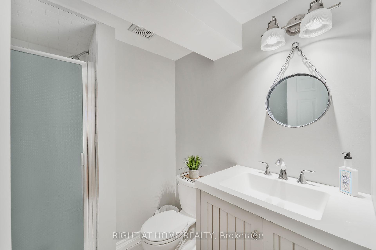
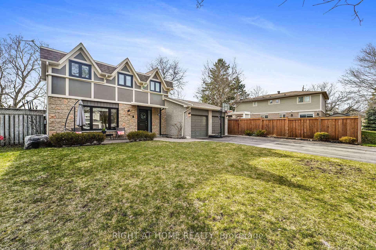
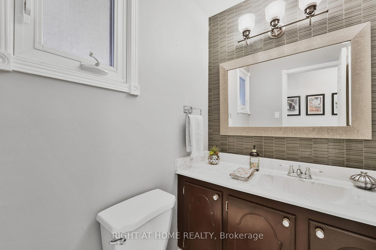
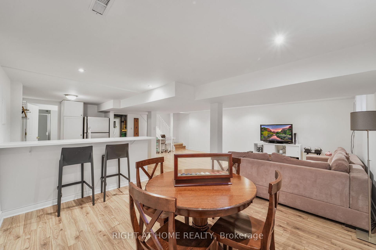
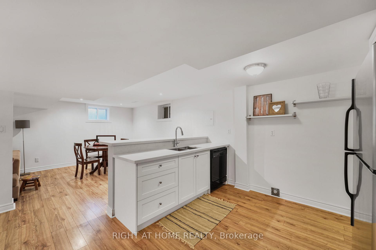
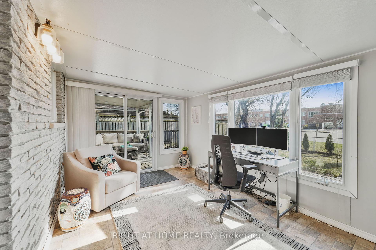
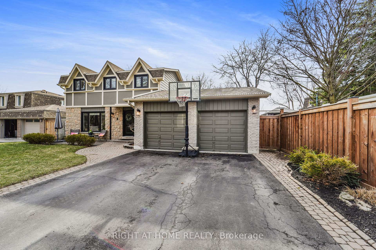
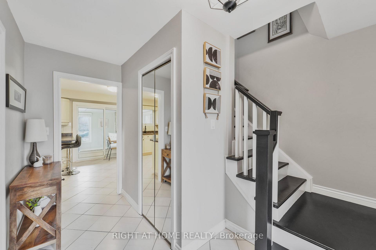
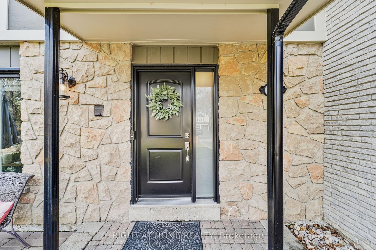








































| Life in Markham Village..Live music lights up Main Street tonight, followed by a family stop at Love Gelato, Markham's go-to artisanal spot. Living steps from these charming shops and cafes is a true joy. With a kids' hockey tournament tomorrow, the finished basement complete with wet bar, kitchen, and bath is ready for the team after-party. Slice of Fire pizza will hit the spot. While the kids celebrate, you'll unwind in the sunroom, drink in hand, soaking up views of the tree-framed backyard where cardinals and blue jays visit. Sunday brings a quick tidy-up, thanks to hardwood floors and a tiled kitchen. The kids pitch in, making the whole place sparkle. The day ends with wine, friends, and the Leafs game in an open-concept space perfect for entertaining. A relaxing shower in your private ensuite awaits before bed. With the Jack Court Social tomorrow, you're reminded just how special this warm, welcoming cul-de-sac truly is. Life here feels like home. You belong here! |
| Price | $1,197,888 |
| Taxes: | $5205.11 |
| Occupancy: | Owner |
| Address: | 6 Jack Cour , Markham, L3P 3R3, York |
| Directions/Cross Streets: | Church And Wooten Way |
| Rooms: | 7 |
| Rooms +: | 1 |
| Bedrooms: | 3 |
| Bedrooms +: | 0 |
| Family Room: | T |
| Basement: | Finished |
| Level/Floor | Room | Length(ft) | Width(ft) | Descriptions | |
| Room 1 | Ground | Living Ro | 17.06 | 11.15 | French Doors, Hardwood Floor |
| Room 2 | Ground | Dining Ro | 11.81 | 10.1 | Hardwood Floor |
| Room 3 | Ground | Kitchen | 17.06 | 11.15 | W/O To Sunroom |
| Room 4 | Ground | Family Ro | 17.71 | 10.82 | Bay Window, Hardwood Floor, Fireplace |
| Room 5 | Ground | Sunroom | 15.97 | 9.97 | W/O To Deck |
| Room 6 | Second | Primary B | 17.38 | 10.5 | Ensuite Bath, Double Closet |
| Room 7 | Second | Bedroom | 12.96 | 9.84 | Double Closet, Hardwood Floor |
| Room 8 | Second | Bedroom | 12.23 | 9.38 | Double Closet, Hardwood Floor |
| Room 9 | Basement | Recreatio | 17.88 | 10.1 | Laminate, 3 Pc Ensuite |
| Room 10 |
| Washroom Type | No. of Pieces | Level |
| Washroom Type 1 | 4 | Second |
| Washroom Type 2 | 3 | Second |
| Washroom Type 3 | 2 | Main |
| Washroom Type 4 | 3 | Basement |
| Washroom Type 5 | 0 |
| Total Area: | 0.00 |
| Property Type: | Detached |
| Style: | 2-Storey |
| Exterior: | Aluminum Siding, Brick |
| Garage Type: | Attached |
| (Parking/)Drive: | Private |
| Drive Parking Spaces: | 6 |
| Park #1 | |
| Parking Type: | Private |
| Park #2 | |
| Parking Type: | Private |
| Pool: | None |
| Approximatly Square Footage: | 1500-2000 |
| CAC Included: | N |
| Water Included: | N |
| Cabel TV Included: | N |
| Common Elements Included: | N |
| Heat Included: | N |
| Parking Included: | N |
| Condo Tax Included: | N |
| Building Insurance Included: | N |
| Fireplace/Stove: | Y |
| Heat Type: | Forced Air |
| Central Air Conditioning: | Central Air |
| Central Vac: | N |
| Laundry Level: | Syste |
| Ensuite Laundry: | F |
| Sewers: | Sewer |
| Utilities-Cable: | Y |
| Utilities-Hydro: | Y |
$
%
Years
This calculator is for demonstration purposes only. Always consult a professional
financial advisor before making personal financial decisions.
| Although the information displayed is believed to be accurate, no warranties or representations are made of any kind. |
| RIGHT AT HOME REALTY |
- Listing -1 of 0
|
|

Zulakha Ghafoor
Sales Representative
Dir:
647-269-9646
Bus:
416.898.8932
Fax:
647.955.1168
| Virtual Tour | Book Showing | Email a Friend |
Jump To:
At a Glance:
| Type: | Freehold - Detached |
| Area: | York |
| Municipality: | Markham |
| Neighbourhood: | Markham Village |
| Style: | 2-Storey |
| Lot Size: | x 102.00(Feet) |
| Approximate Age: | |
| Tax: | $5,205.11 |
| Maintenance Fee: | $0 |
| Beds: | 3 |
| Baths: | 4 |
| Garage: | 0 |
| Fireplace: | Y |
| Air Conditioning: | |
| Pool: | None |
Locatin Map:
Payment Calculator:

Listing added to your favorite list
Looking for resale homes?

By agreeing to Terms of Use, you will have ability to search up to 305814 listings and access to richer information than found on REALTOR.ca through my website.



