$3,000
Available - For Rent
Listing ID: W12094593
3 Rowntree Road , Toronto, M9V 5G8, Toronto
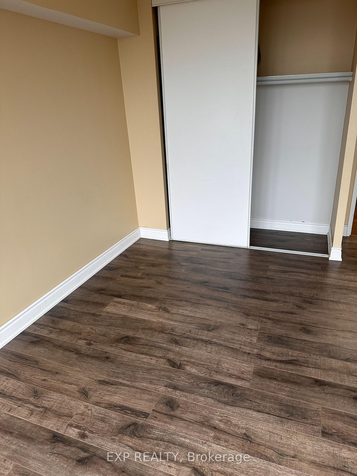
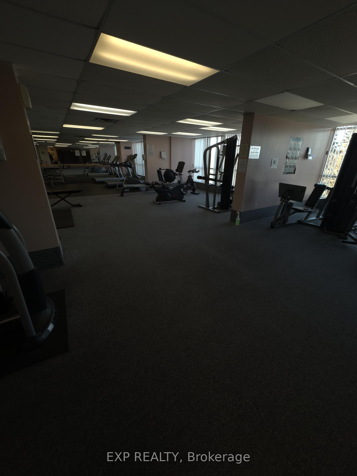
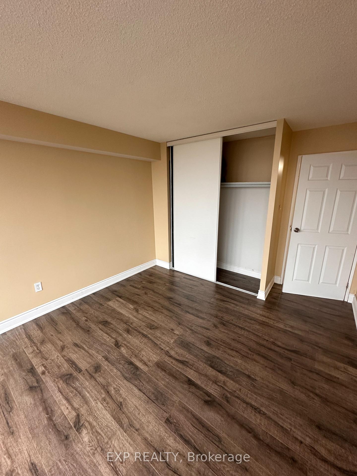

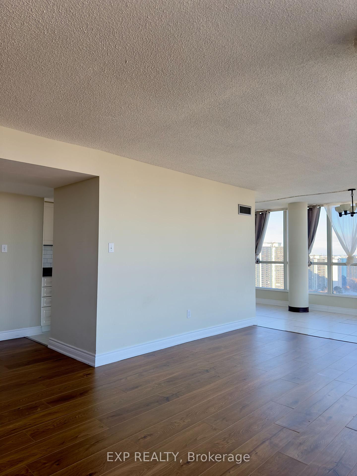
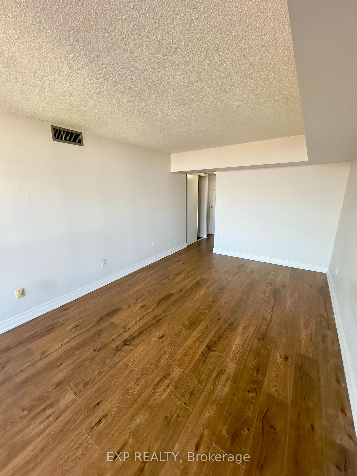
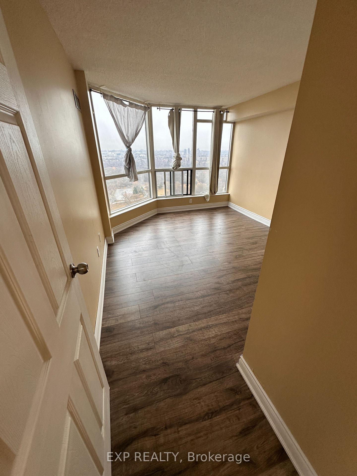
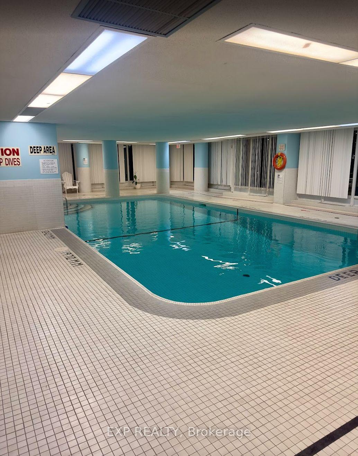
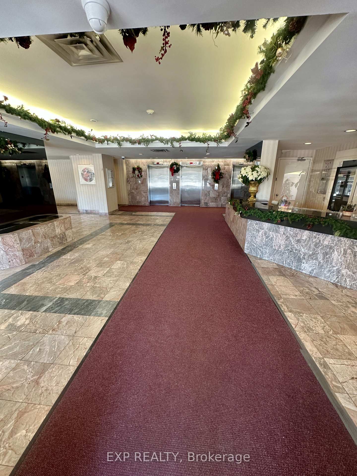
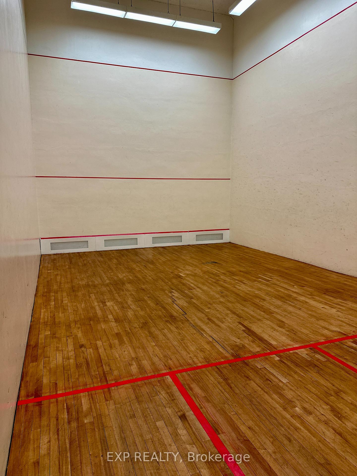
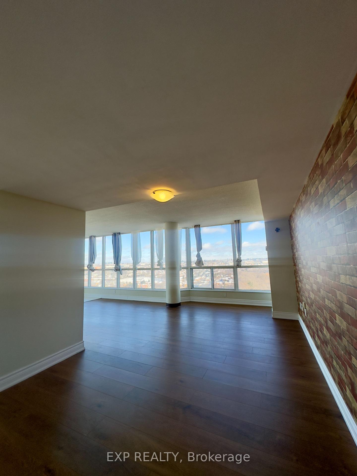
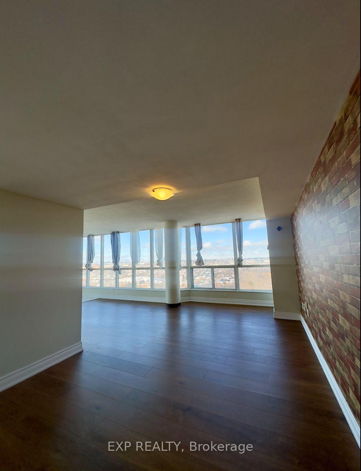
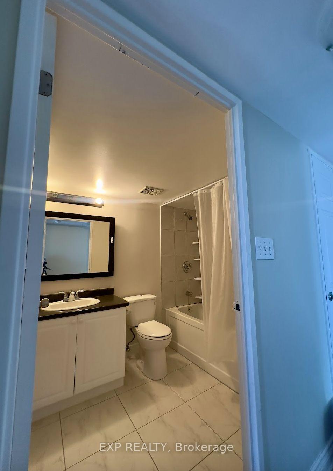
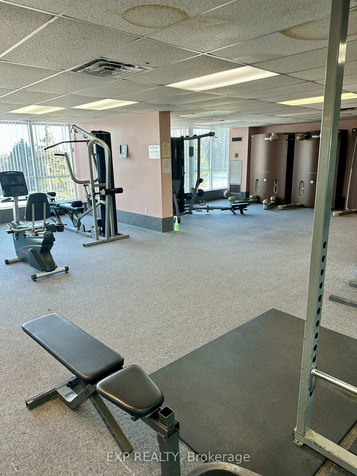
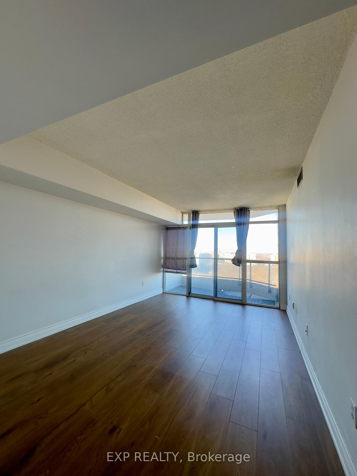
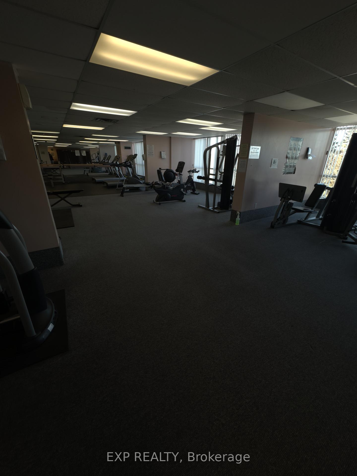
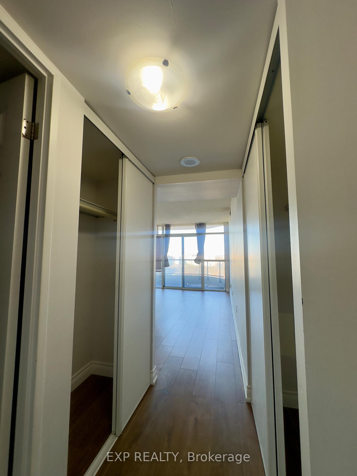
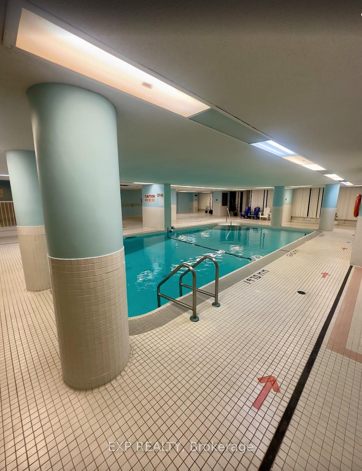
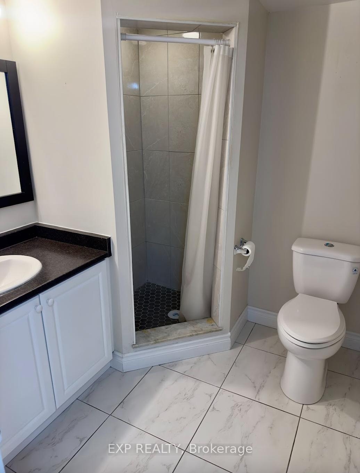
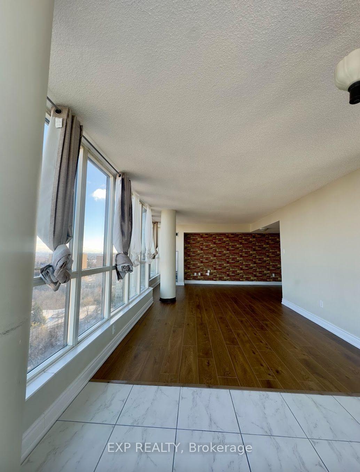

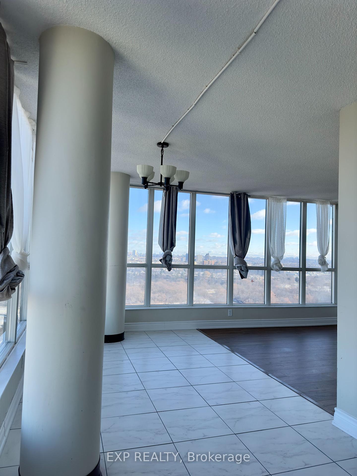
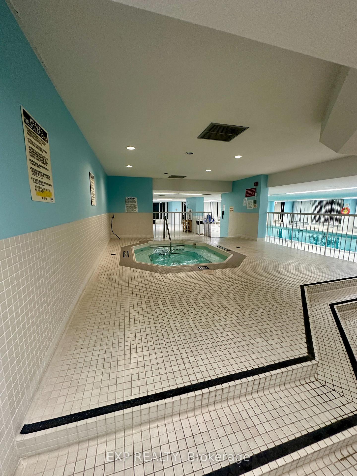
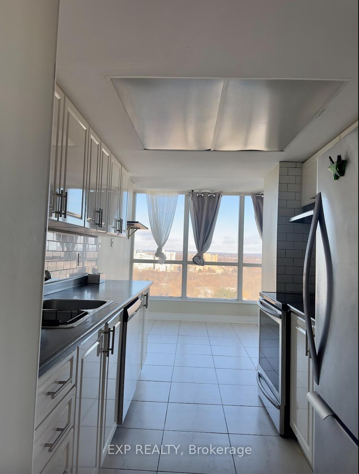
























| Spacious corner unit on the top floor with abundant sunlight and spectacular views of trails, ravines, and the CN Tower. This unit is an approximate 1,300 sq. ft. condo features Extra High Ceilings with Large Windows, Laminated Hardwood Floor & Granite Kitchen Countertop and a netted balcony. Comes with 1 parking spot and is close to Rowntree Mills Park, Humber River Trails, and shopping. Prime location near York Kipling GO, Finch LRT, and major highways. Amenities include a gym, pool, sauna, tennis courts, playground, party room, gated security, and moreperfect for any lifestyle. **EXTRAS** Fridge, Stove, Washer, Dryer, 2 Parking Spots, 24 Hour Gated Security, Locker extra $30 & Additional one parking available for extra |
| Price | $3,000 |
| Taxes: | $0.00 |
| Occupancy: | Partial |
| Address: | 3 Rowntree Road , Toronto, M9V 5G8, Toronto |
| Postal Code: | M9V 5G8 |
| Province/State: | Toronto |
| Directions/Cross Streets: | FINCH/KIPLING |
| Level/Floor | Room | Length(ft) | Width(ft) | Descriptions | |
| Room 1 | Main | Living Ro | 13.12 | 10.82 | |
| Room 2 | Main | Dining Ro | 11.15 | 10.82 | |
| Room 3 | Main | Kitchen | 9.84 | 7.87 | |
| Room 4 | Main | Bedroom | 14.76 | 10.82 | |
| Room 5 | Main | Bedroom 2 | 13.12 | 10.5 | |
| Room 6 | Main | Solarium | 16.4 | 10.5 |
| Washroom Type | No. of Pieces | Level |
| Washroom Type 1 | 4 | |
| Washroom Type 2 | 3 | |
| Washroom Type 3 | 0 | |
| Washroom Type 4 | 0 | |
| Washroom Type 5 | 0 |
| Total Area: | 0.00 |
| Washrooms: | 2 |
| Heat Type: | Forced Air |
| Central Air Conditioning: | Central Air |
| Although the information displayed is believed to be accurate, no warranties or representations are made of any kind. |
| EXP REALTY |
- Listing -1 of 0
|
|

Zulakha Ghafoor
Sales Representative
Dir:
647-269-9646
Bus:
416.898.8932
Fax:
647.955.1168
| Book Showing | Email a Friend |
Jump To:
At a Glance:
| Type: | Com - Condo Apartment |
| Area: | Toronto |
| Municipality: | Toronto W10 |
| Neighbourhood: | Mount Olive-Silverstone-Jamestown |
| Style: | Apartment |
| Lot Size: | x 0.00() |
| Approximate Age: | |
| Tax: | $0 |
| Maintenance Fee: | $0 |
| Beds: | 2 |
| Baths: | 2 |
| Garage: | 0 |
| Fireplace: | N |
| Air Conditioning: | |
| Pool: |
Locatin Map:

Listing added to your favorite list
Looking for resale homes?

By agreeing to Terms of Use, you will have ability to search up to 305814 listings and access to richer information than found on REALTOR.ca through my website.



