$1,949,900
Available - For Sale
Listing ID: W12094558
110 Palmer Circ , Caledon, L7E 0A5, Peel
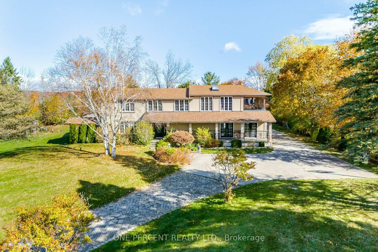
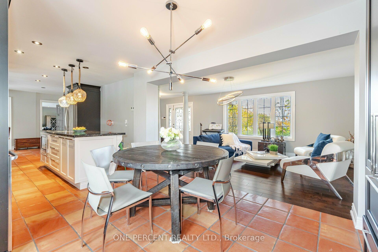
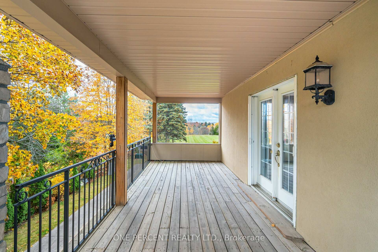
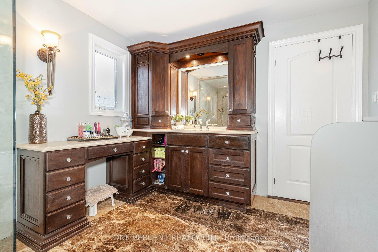
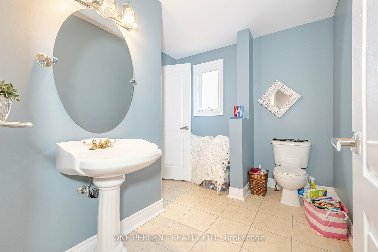
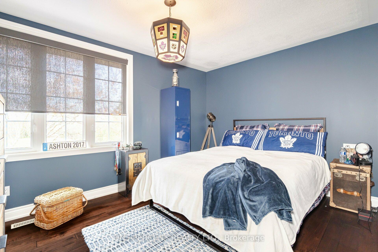
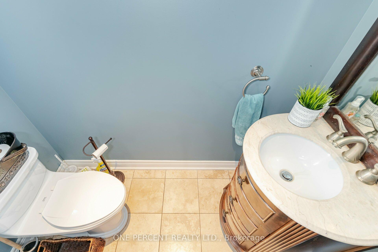
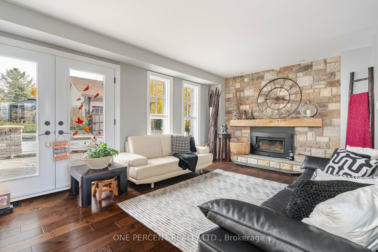
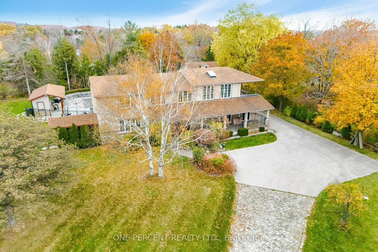

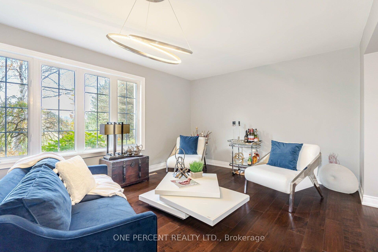
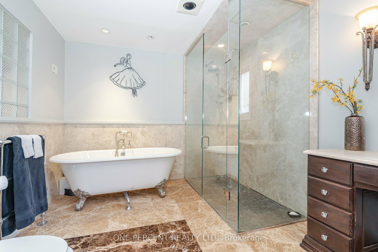
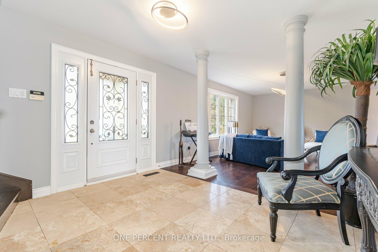
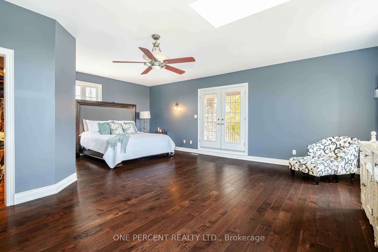
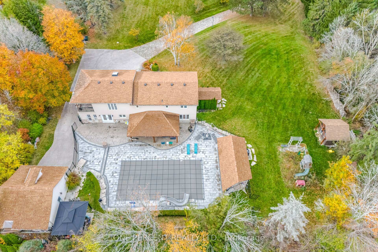
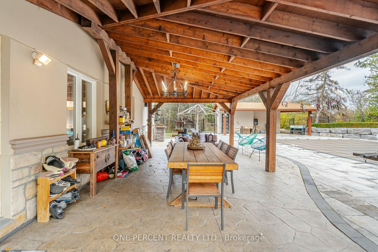
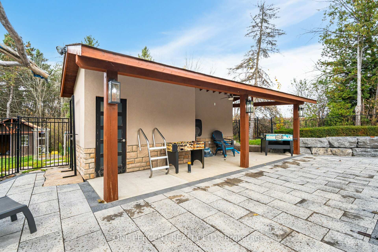
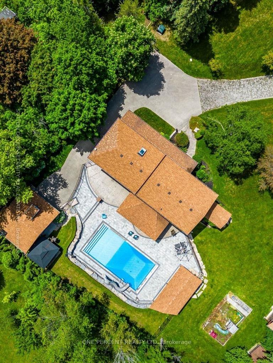
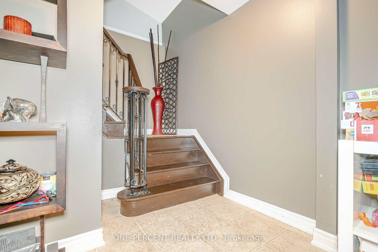
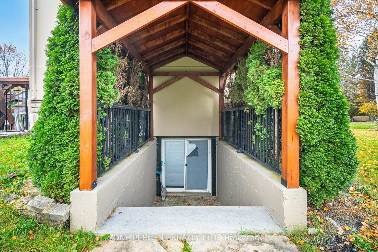
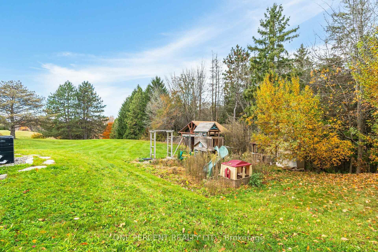
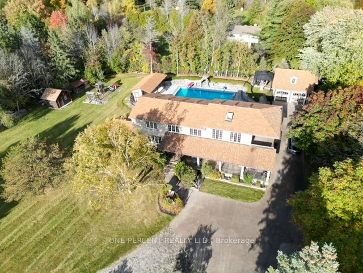
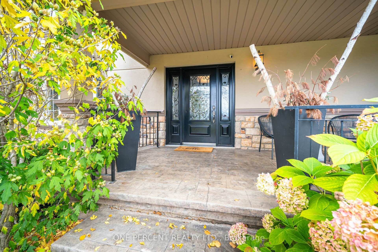
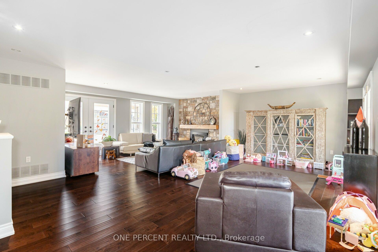
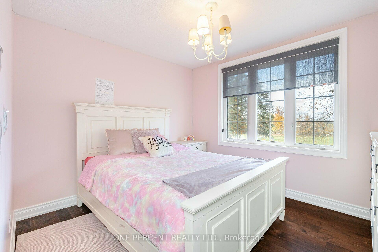
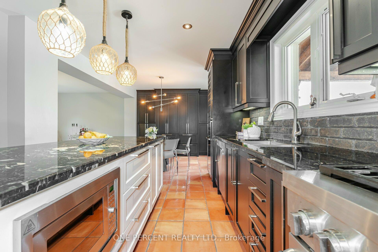
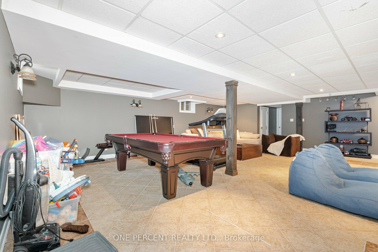
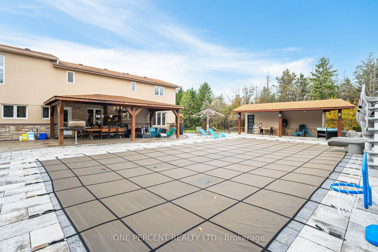

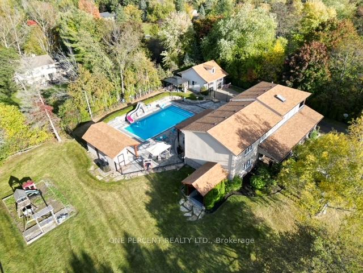
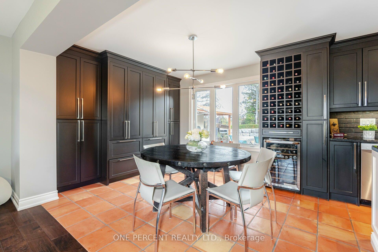
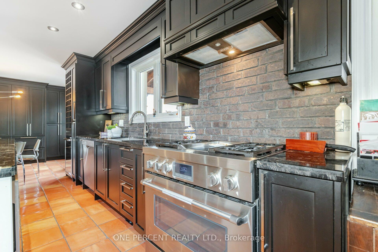
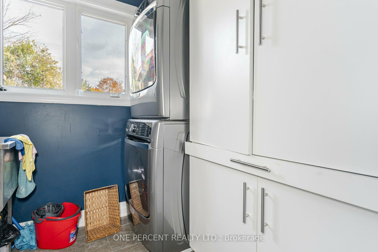
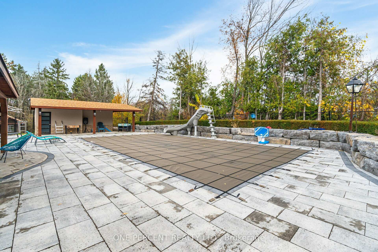
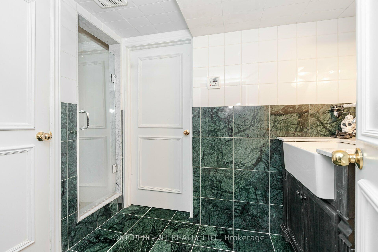
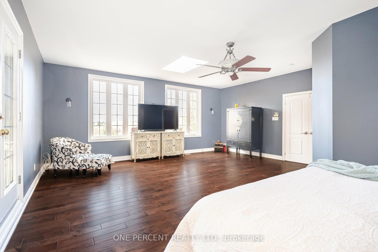
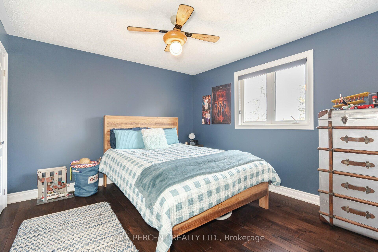
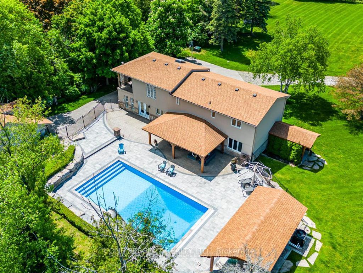






































| 2 Acres, 4 Br Detached House In Caledons Prestige Palgrave Neighbourhood. Brand New 20'X40' Heated Pool Has B/I Cover & Fenced. Pool House W/Water & Electrical, 2pc Bath. Updated Stucco Exterior. The Backyard Has A Covered Patio, Landscaped Interlock & Patterned Concrete. Maximum Privacy. Carpet Free. Fully Updated The Heated Detached Garage, Which Could Be Used As A Workshop. Open Concept Living And Dining, Adjacent To A Cozy Family Room With A Wood Fireplace, Eat-I Kitchen With Granite Countertop, Central Island, And SS Appliances. 4 Generously Sized Bedrooms, Massive Primary Suite Boasts 9ft Ceilings, Ensuite Bath W/Soaker Tub, W/I Closet And Private Covered Balcony. A Fully Finished Walk-Up Basement With A Rec Room Can Be Utilized In A Multitude Of Ways, Including An In-Law Or Nanny Suite. With A Resort-Style Backyard, Perfect For Summer Cookouts & Pool Parties - A True Entertainer's Dream. Who Needs A Summer Vacation Or Cottage With A Backyard Like This? For Any Growing Family Looking For That Country Lifestyle With A Modern Touch. This unique property must be seen in person. Schedule your visit today! |
| Price | $1,949,900 |
| Taxes: | $8333.96 |
| Occupancy: | Owner |
| Address: | 110 Palmer Circ , Caledon, L7E 0A5, Peel |
| Acreage: | 2-4.99 |
| Directions/Cross Streets: | North of Old Church B/W Hwy 50 & Mt Hope |
| Rooms: | 9 |
| Rooms +: | 2 |
| Bedrooms: | 4 |
| Bedrooms +: | 0 |
| Family Room: | T |
| Basement: | Finished, Separate Ent |
| Level/Floor | Room | Length(ft) | Width(ft) | Descriptions | |
| Room 1 | Main | Kitchen | 32.9 | 10.66 | Eat-in Kitchen, Centre Island, Granite Counters |
| Room 2 | Main | Family Ro | 29.91 | 23.58 | Stone Fireplace, Overlooks Dining, W/O To Patio |
| Room 3 | Main | Dining Ro | 18.56 | 11.91 | Hardwood Floor, Large Window |
| Room 4 | Main | Great Roo | 29.91 | 23.58 | Hardwood Floor, W/O To Porch, French Doors |
| Room 5 | Second | Primary B | 23.75 | 20.57 | W/O To Balcony, 5 Pc Ensuite, Walk-In Closet(s) |
| Room 6 | Second | Bedroom 2 | 11.09 | 9.91 | Hardwood Floor, 4 Pc Ensuite, Double Closet |
| Room 7 | Second | Bedroom 3 | 13.15 | 9.91 | Hardwood Floor, Closet, Large Window |
| Room 8 | Second | Bedroom 4 | 13.15 | 11.41 | Hardwood Floor, Closet, 3 Pc Ensuite |
| Room 9 | Main | Laundry | 6.33 | 5.9 | Laundry Sink, Tile Floor, Window |
| Room 10 | Basement | Recreatio | 28.4 | 22.5 | Open Concept, Walk-Up, Dropped Ceiling |
| Room 11 | Basement | Utility R | 19.91 | 10.82 | |
| Room 12 | Basement | Bathroom | Tile Floor, 3 Pc Bath |
| Washroom Type | No. of Pieces | Level |
| Washroom Type 1 | 2 | Main |
| Washroom Type 2 | 5 | Second |
| Washroom Type 3 | 3 | Second |
| Washroom Type 4 | 3 | Basement |
| Washroom Type 5 | 0 |
| Total Area: | 0.00 |
| Approximatly Age: | 31-50 |
| Property Type: | Detached |
| Style: | 2-Storey |
| Exterior: | Stucco (Plaster), Stone |
| Garage Type: | Detached |
| (Parking/)Drive: | Private |
| Drive Parking Spaces: | 20 |
| Park #1 | |
| Parking Type: | Private |
| Park #2 | |
| Parking Type: | Private |
| Pool: | Inground |
| Other Structures: | Garden Shed |
| Approximatly Age: | 31-50 |
| Approximatly Square Footage: | 3000-3500 |
| Property Features: | Wooded/Treed, Fenced Yard |
| CAC Included: | N |
| Water Included: | N |
| Cabel TV Included: | N |
| Common Elements Included: | N |
| Heat Included: | N |
| Parking Included: | N |
| Condo Tax Included: | N |
| Building Insurance Included: | N |
| Fireplace/Stove: | Y |
| Heat Type: | Forced Air |
| Central Air Conditioning: | Central Air |
| Central Vac: | Y |
| Laundry Level: | Syste |
| Ensuite Laundry: | F |
| Sewers: | Septic |
| Utilities-Cable: | Y |
| Utilities-Hydro: | Y |
$
%
Years
This calculator is for demonstration purposes only. Always consult a professional
financial advisor before making personal financial decisions.
| Although the information displayed is believed to be accurate, no warranties or representations are made of any kind. |
| ONE PERCENT REALTY LTD. |
- Listing -1 of 0
|
|

Zulakha Ghafoor
Sales Representative
Dir:
647-269-9646
Bus:
416.898.8932
Fax:
647.955.1168
| Virtual Tour | Book Showing | Email a Friend |
Jump To:
At a Glance:
| Type: | Freehold - Detached |
| Area: | Peel |
| Municipality: | Caledon |
| Neighbourhood: | Palgrave |
| Style: | 2-Storey |
| Lot Size: | x 408.76(Feet) |
| Approximate Age: | 31-50 |
| Tax: | $8,333.96 |
| Maintenance Fee: | $0 |
| Beds: | 4 |
| Baths: | 4 |
| Garage: | 0 |
| Fireplace: | Y |
| Air Conditioning: | |
| Pool: | Inground |
Locatin Map:
Payment Calculator:

Listing added to your favorite list
Looking for resale homes?

By agreeing to Terms of Use, you will have ability to search up to 305814 listings and access to richer information than found on REALTOR.ca through my website.



