$725,000
Available - For Sale
Listing ID: X12094618
13 Coolspring Cres , Cityview - Parkwoods Hills - Rideau Shor, K2E 7M7, Ottawa
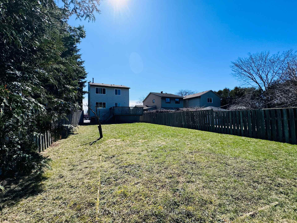
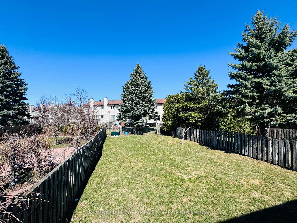
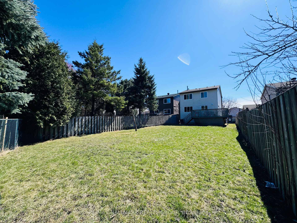
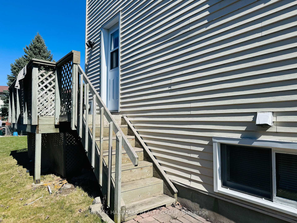
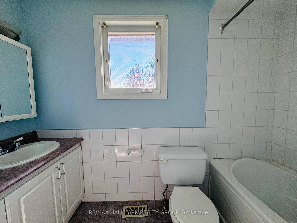
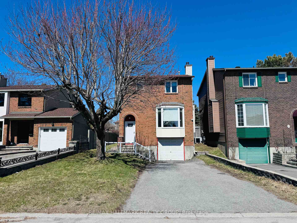
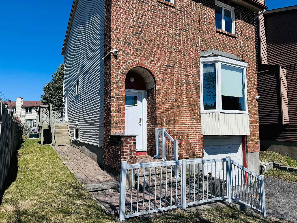
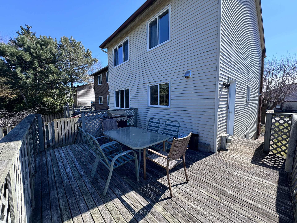
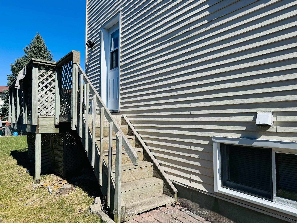
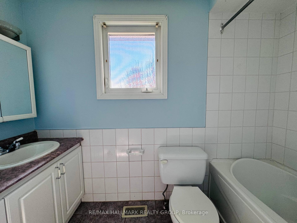
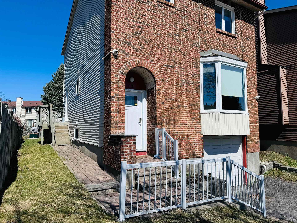

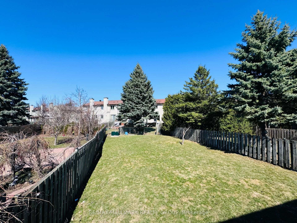
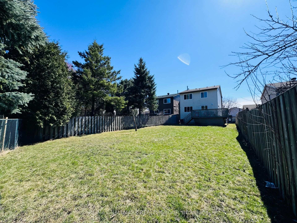
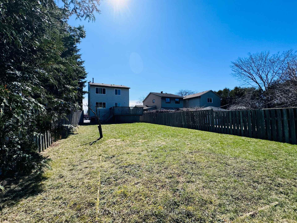
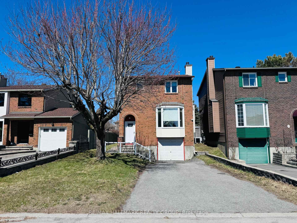
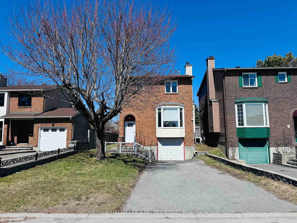
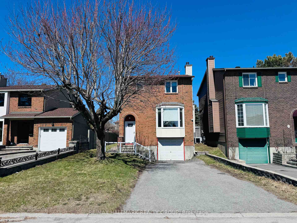
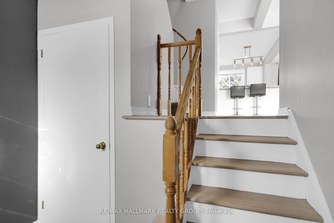

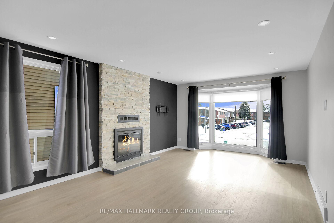
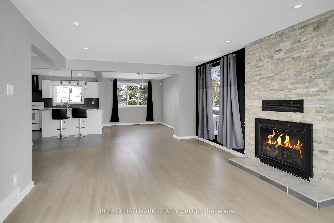
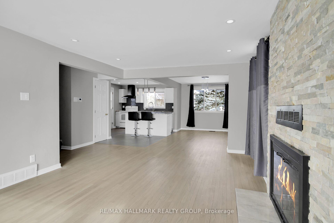
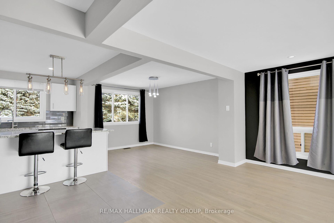
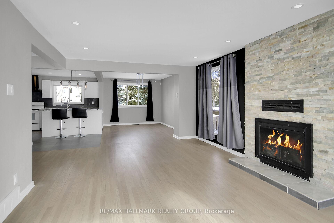
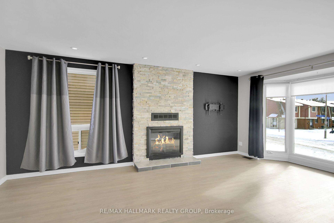
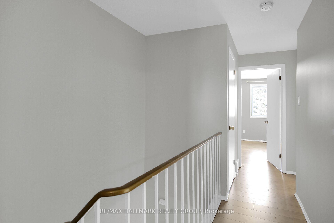
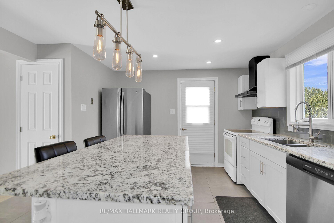
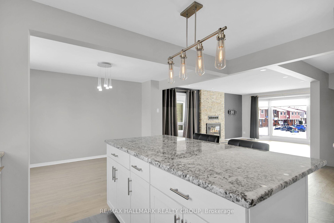
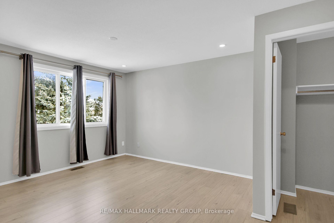
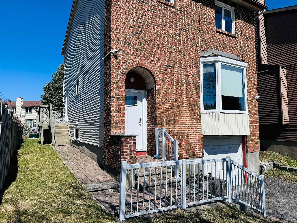
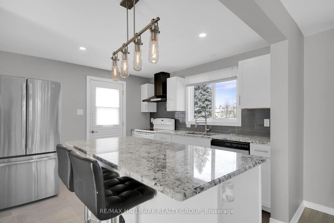
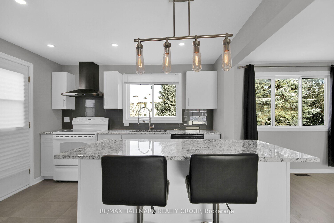
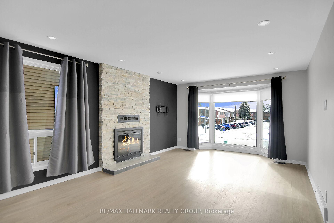
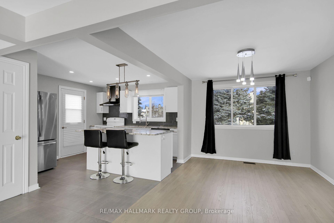
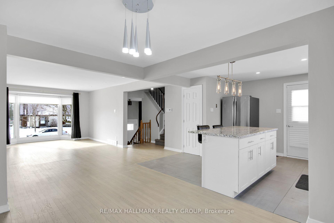
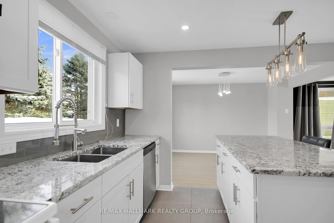
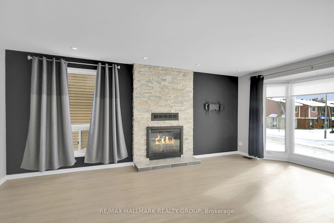
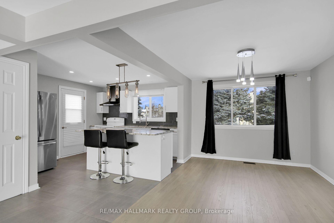
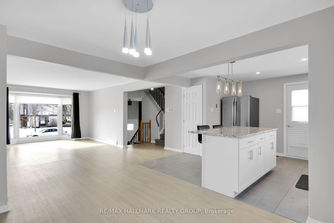
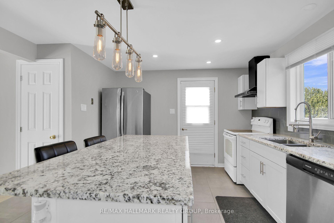
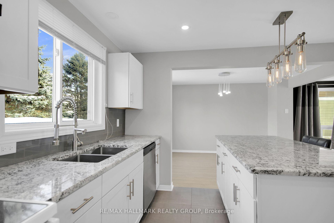

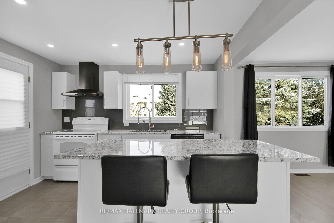
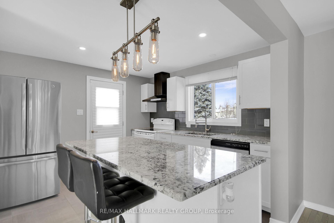
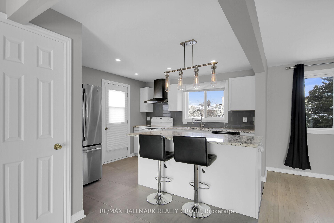

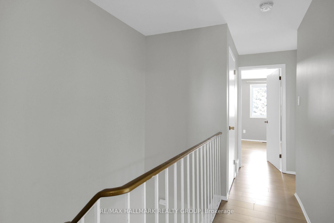
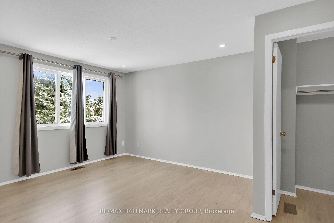
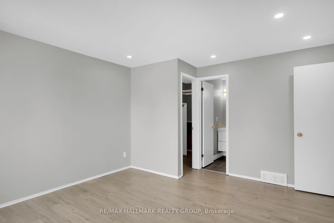
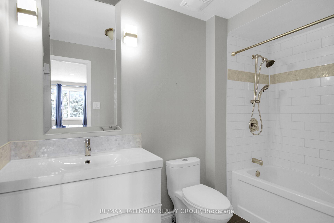
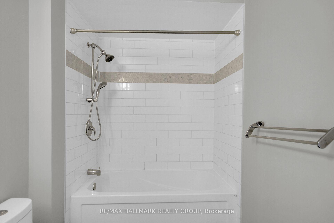
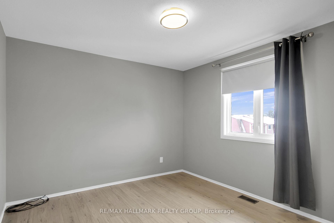
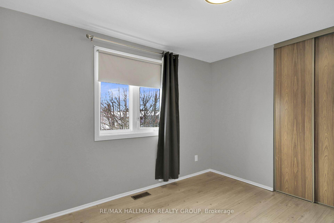
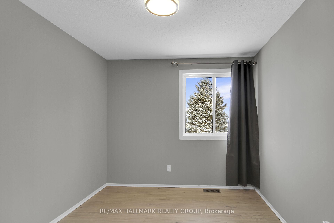
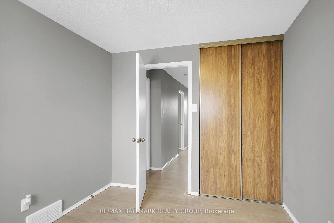
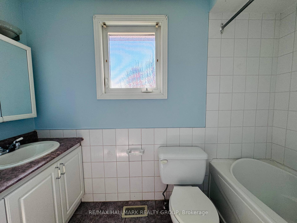
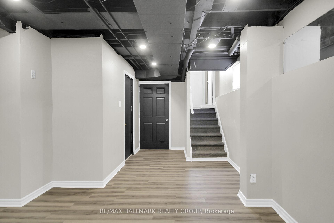
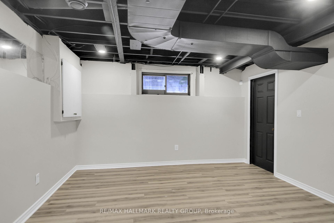
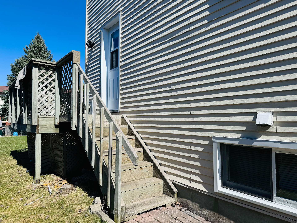
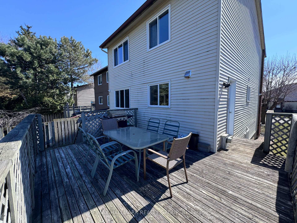
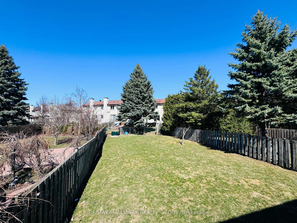
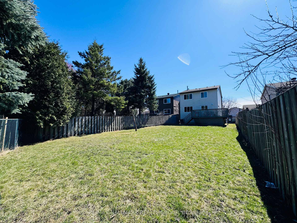
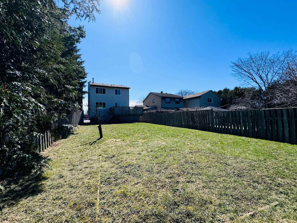
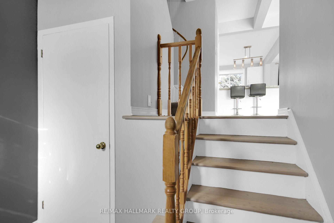
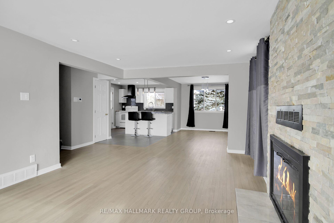
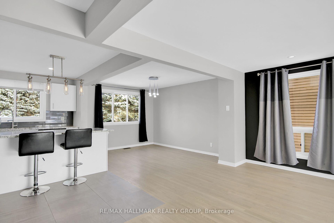
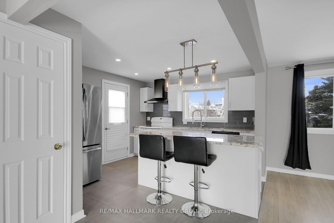
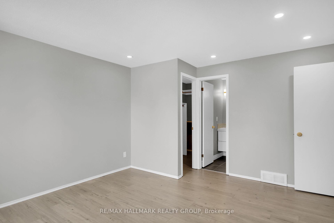


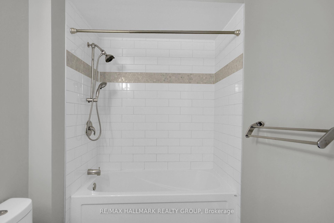

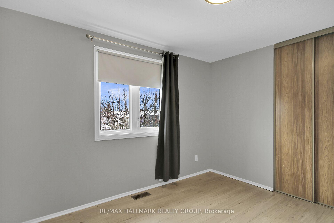
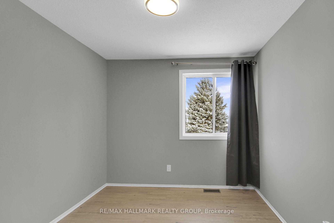
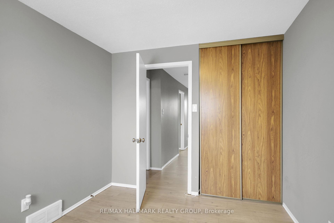
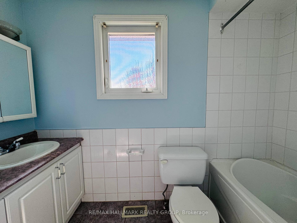
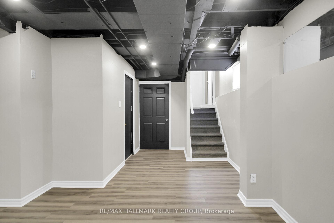
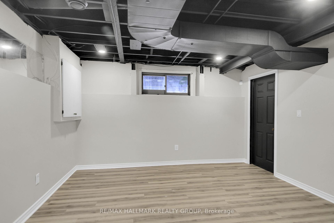
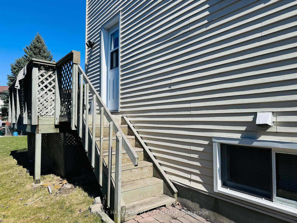
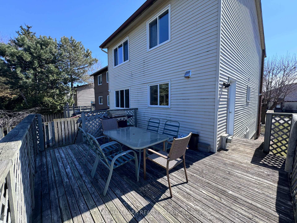
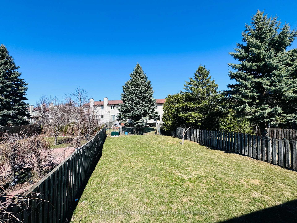
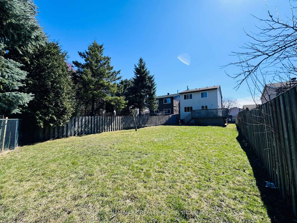
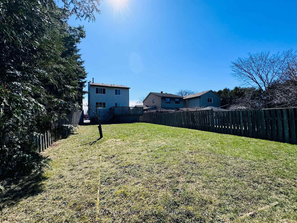




















































































| Discover this bright and spacious 3-bedroom, 2.5-bathroom family home in Fisher Glen, a charming and established neighborhood. Main floor features an open concept layout with hardwood flooring, leading into a cozy living room with a stone-accented wood fireplace and large windows. The eat-in kitchen is designed for both style and function, with granite countertops, a stylish backsplash, ample cabinetry, and a seamless view of the deck and fully fenced backyard. A convenient side door provides easy outdoor access. Second floor offers a spacious primary bedroom with a walk-in closet and a modern 3-piece ensuite. Two additional well-sized bedrooms and a tiled 3-piece bathroom provide comfort and convenience for the whole family completing the second level. The finished basement extends the living space with a substantial recreational room, a dedicated laundry area, and direct access to the attached garage. Outside, the expansive backyard is perfect for entertaining, featuring an large deck ideal for outdoor dining and relaxation. The front of the home features interlocked steps and a spacious driveway adding to the homes curb appeal and functionality. This home is designed to impress with its thoughtful layout, abundant natural light, and family-friendly features. Close to schools, shopping, and transit, its perfectly situated to meet all your needs. Don't miss the opportunity to make this stunning property your next home! |
| Price | $725,000 |
| Taxes: | $4517.97 |
| Occupancy: | Vacant |
| Address: | 13 Coolspring Cres , Cityview - Parkwoods Hills - Rideau Shor, K2E 7M7, Ottawa |
| Acreage: | < .50 |
| Directions/Cross Streets: | Merivale Rd/Fisher Ave to Viewmount Dr onto Coolspring Cres |
| Rooms: | 10 |
| Rooms +: | 2 |
| Bedrooms: | 3 |
| Bedrooms +: | 0 |
| Family Room: | F |
| Basement: | Partially Fi, Full |
| Level/Floor | Room | Length(ft) | Width(ft) | Descriptions | |
| Room 1 | Main | Living Ro | 18.11 | 12.5 | Hardwood Floor, Pot Lights, Stone Fireplace |
| Room 2 | Main | Dining Ro | 13.09 | 9.81 | Hardwood Floor, Pot Lights, Overlooks Backyard |
| Room 3 | Main | Kitchen | 13.58 | 11.81 | Backsplash, Granite Counters, Tile Floor |
| Room 4 | Main | Bathroom | 4.1 | 4.1 | 2 Pc Bath, Tile Floor |
| Room 5 | Main | Foyer | 8.2 | 5.12 | Tile Floor, Staircase |
| Room 6 | Second | Primary B | 14.69 | 11.12 | 3 Pc Ensuite, Walk-In Closet(s), Laminate |
| Room 7 | Second | Bathroom | 9.51 | 5.58 | 3 Pc Ensuite, Backsplash, Tile Floor |
| Room 8 | Second | Bedroom | 13.91 | 10.5 | Closet, Laminate, Large Window |
| Room 9 | Second | Bedroom 2 | 10.99 | 8.1 | Closet, Laminate, Large Window |
| Room 10 | Second | Bathroom | 4.1 | 9.28 | 3 Pc Bath, Backsplash, Tile Floor |
| Room 11 | Basement | Recreatio | 12 | 12.69 | Laminate, Above Grade Window, Access To Garage |
| Room 12 | Basement | Laundry | 7.81 | 9.18 | Laundry Sink |
| Washroom Type | No. of Pieces | Level |
| Washroom Type 1 | 3 | Upper |
| Washroom Type 2 | 3 | Upper |
| Washroom Type 3 | 2 | Main |
| Washroom Type 4 | 0 | |
| Washroom Type 5 | 0 |
| Total Area: | 0.00 |
| Approximatly Age: | 31-50 |
| Property Type: | Detached |
| Style: | 2-Storey |
| Exterior: | Brick Front, Vinyl Siding |
| Garage Type: | Attached |
| (Parking/)Drive: | Inside Ent |
| Drive Parking Spaces: | 5 |
| Park #1 | |
| Parking Type: | Inside Ent |
| Park #2 | |
| Parking Type: | Inside Ent |
| Pool: | None |
| Approximatly Age: | 31-50 |
| Approximatly Square Footage: | 1100-1500 |
| Property Features: | Fenced Yard, Park |
| CAC Included: | N |
| Water Included: | N |
| Cabel TV Included: | N |
| Common Elements Included: | N |
| Heat Included: | N |
| Parking Included: | N |
| Condo Tax Included: | N |
| Building Insurance Included: | N |
| Fireplace/Stove: | Y |
| Heat Type: | Forced Air |
| Central Air Conditioning: | Central Air |
| Central Vac: | N |
| Laundry Level: | Syste |
| Ensuite Laundry: | F |
| Elevator Lift: | False |
| Sewers: | Sewer |
| Utilities-Cable: | A |
| Utilities-Hydro: | Y |
$
%
Years
This calculator is for demonstration purposes only. Always consult a professional
financial advisor before making personal financial decisions.
| Although the information displayed is believed to be accurate, no warranties or representations are made of any kind. |
| RE/MAX HALLMARK REALTY GROUP |
- Listing -1 of 0
|
|

Zulakha Ghafoor
Sales Representative
Dir:
647-269-9646
Bus:
416.898.8932
Fax:
647.955.1168
| Virtual Tour | Book Showing | Email a Friend |
Jump To:
At a Glance:
| Type: | Freehold - Detached |
| Area: | Ottawa |
| Municipality: | Cityview - Parkwoods Hills - Rideau Shor |
| Neighbourhood: | 7202 - Borden Farm/Stewart Farm/Carleton Hei |
| Style: | 2-Storey |
| Lot Size: | x 134.51(Feet) |
| Approximate Age: | 31-50 |
| Tax: | $4,517.97 |
| Maintenance Fee: | $0 |
| Beds: | 3 |
| Baths: | 3 |
| Garage: | 0 |
| Fireplace: | Y |
| Air Conditioning: | |
| Pool: | None |
Locatin Map:
Payment Calculator:

Listing added to your favorite list
Looking for resale homes?

By agreeing to Terms of Use, you will have ability to search up to 305814 listings and access to richer information than found on REALTOR.ca through my website.



