$669,000
Available - For Sale
Listing ID: C12086097
25 Capreol Cour , Toronto, M5V 3Z7, Toronto
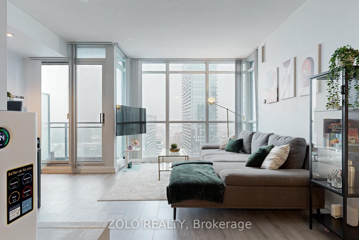
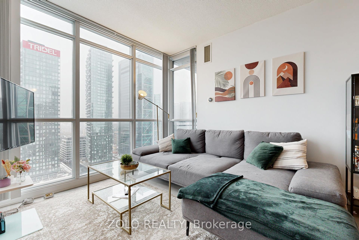
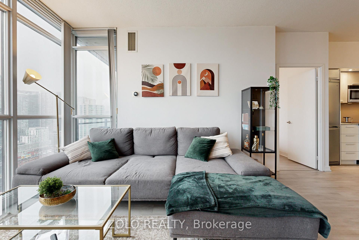
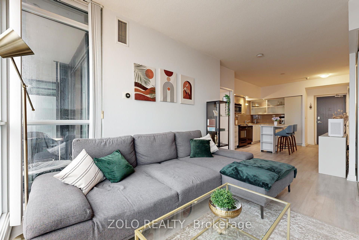
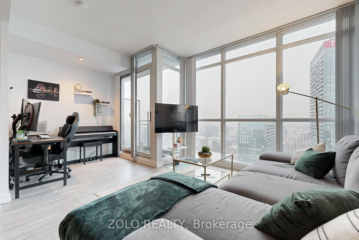
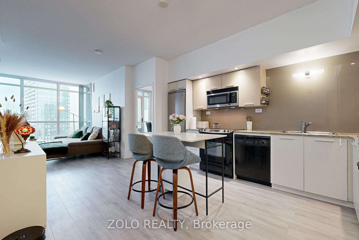
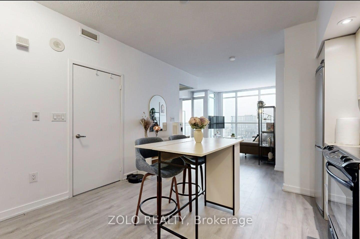
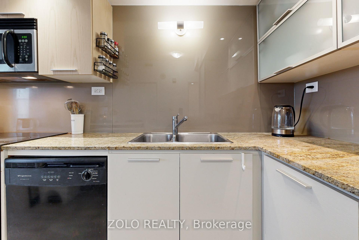
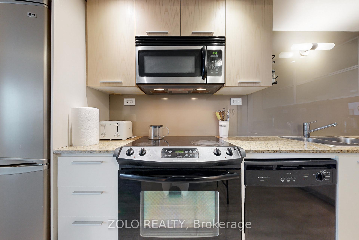
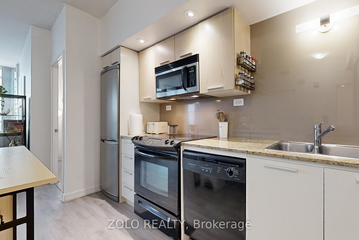
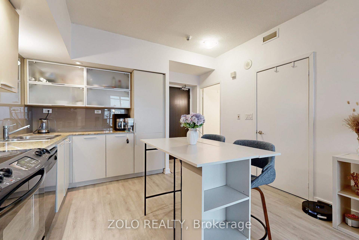
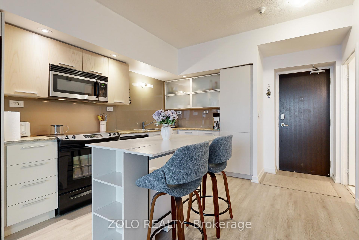
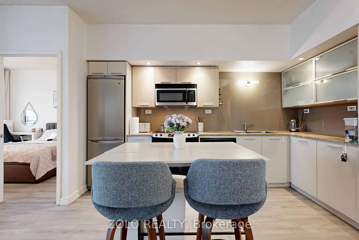
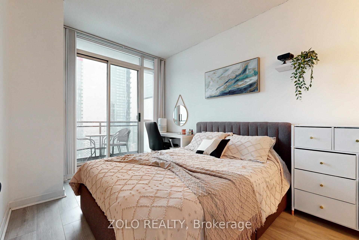
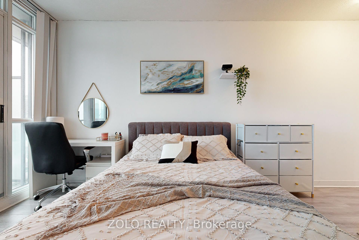
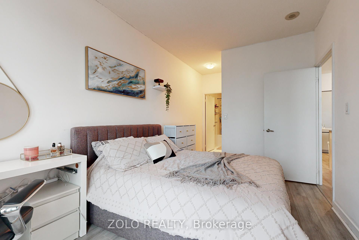
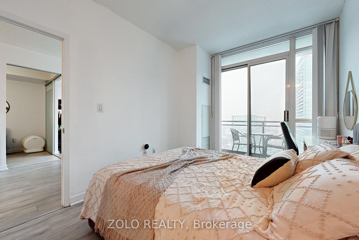
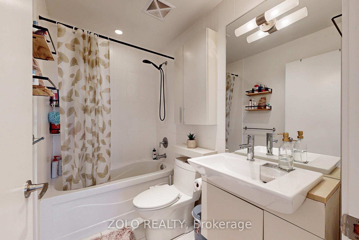
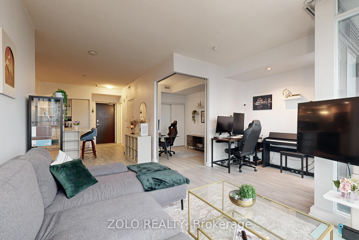
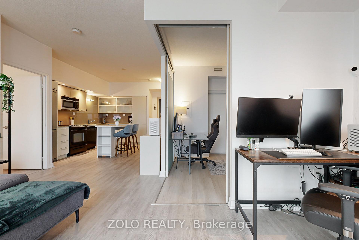
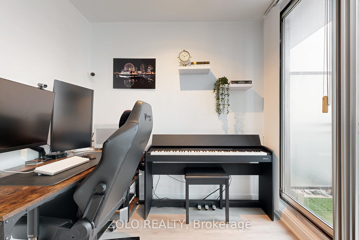
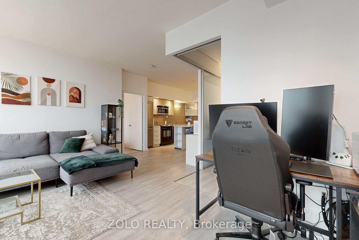
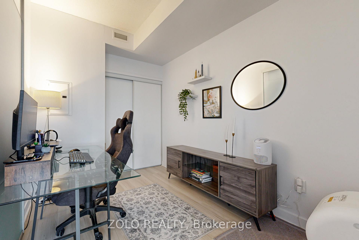
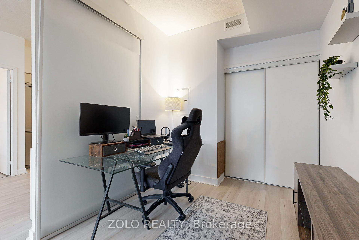
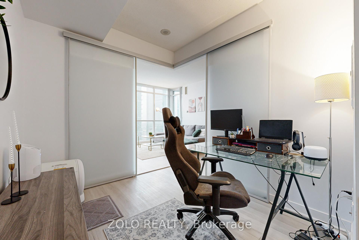

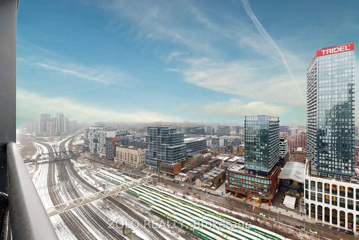
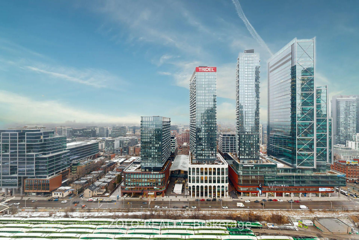
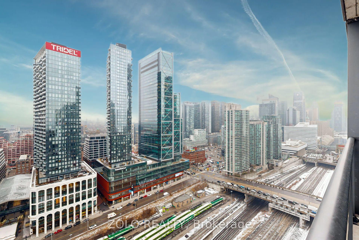
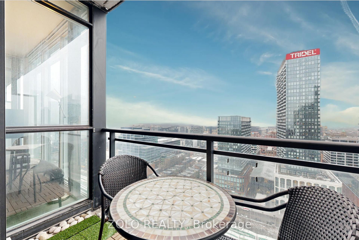
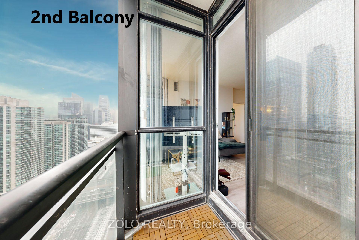
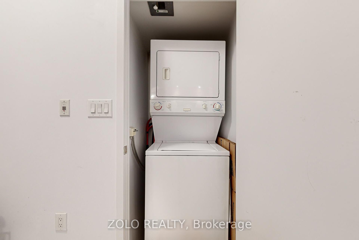
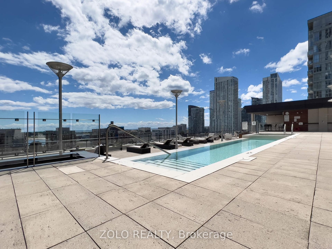
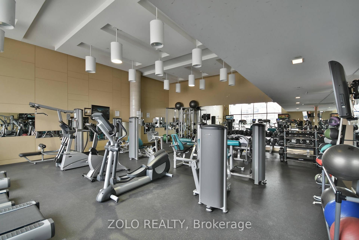
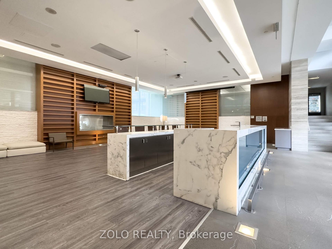
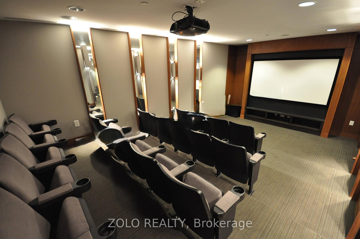
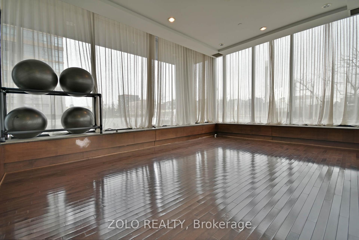
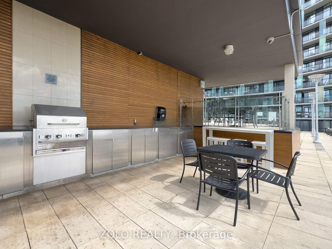
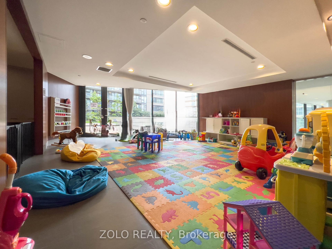
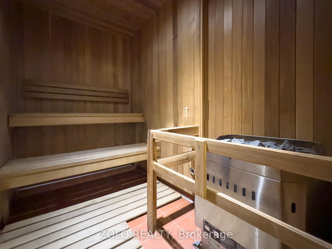

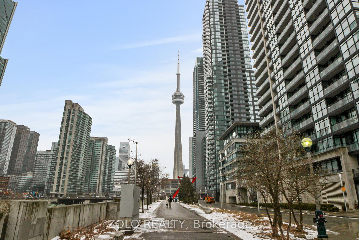










































| Welcome to a downtown condo that offers the best of both worldsurban convenience without the downtown hustle. Located on the 33rd floor, this unit boasts breathtaking city views, stunning summer sunsets that fill the space with warm orange hues, and absolute peace and quiet.With soaring high ceilings and brand-new flooring and paint, the condo feels even more spacious. Primary bedroom comes with a beautiful 4 pc ensuite bathroom! The building is exceptionally well-managed, featuring friendly staff, You must Enjoy the gorgeous amenities including Gym (has male/female separate sauna inside), an amazing party room for you to host your parties in your comfort, movie theater is exceptional and Rooftop Terrace with an outdoor pool, offering panoramic lake viewsthe perfect way to make the most of your summer days! Also, secure parcel lockers, 24 hours concierge. Most importantly always a welcoming atmosphereeven for pets!The neighborhood is a hidden gemcalm, clean, and safe, thanks to regular police patrols and a high-ranked nearby public school. You're steps from The Well, a premier destination for shopping, dining, and entertainment, while enjoying the same luxury at an exceptional price. Plus, 2 min walk away from a newly built modern community center, library, TTC, and easy downtown access make this location unbeatable.Dont miss this rare opportunityexperience downtown living, redefined! |
| Price | $669,000 |
| Taxes: | $3261.72 |
| Occupancy: | Owner |
| Address: | 25 Capreol Cour , Toronto, M5V 3Z7, Toronto |
| Postal Code: | M5V 3Z7 |
| Province/State: | Toronto |
| Directions/Cross Streets: | Fort York Blvd, Spadina Ave. |
| Level/Floor | Room | Length(ft) | Width(ft) | Descriptions | |
| Room 1 | Flat | Kitchen | 13.51 | 11.78 | Granite Counters, Stainless Steel Appl, Combined w/Den |
| Room 2 | Flat | Dining Ro | 13.51 | 11.78 | Laminate, Open Concept, Centre Island |
| Room 3 | Flat | Living Ro | 16.83 | 8.69 | Laminate, W/O To Balcony, Window Floor to Ceil |
| Room 4 | Flat | Primary B | 12.53 | 8.89 | 4 Pc Ensuite, W/O To Balcony, Laminate |
| Room 5 | Flat | Bedroom 2 | 10.07 | 8.36 | Large Closet, Sliding Doors, Laminate |
| Room 6 | Flat | Den | 8.23 | 7.41 | W/O To Balcony, Laminate, Combined w/Office |
| Washroom Type | No. of Pieces | Level |
| Washroom Type 1 | 4 | Flat |
| Washroom Type 2 | 3 | Flat |
| Washroom Type 3 | 0 | |
| Washroom Type 4 | 0 | |
| Washroom Type 5 | 0 | |
| Washroom Type 6 | 4 | Flat |
| Washroom Type 7 | 3 | Flat |
| Washroom Type 8 | 0 | |
| Washroom Type 9 | 0 | |
| Washroom Type 10 | 0 |
| Total Area: | 0.00 |
| Approximatly Age: | 11-15 |
| Sprinklers: | Alar |
| Washrooms: | 2 |
| Heat Type: | Forced Air |
| Central Air Conditioning: | Central Air |
| Elevator Lift: | True |
$
%
Years
This calculator is for demonstration purposes only. Always consult a professional
financial advisor before making personal financial decisions.
| Although the information displayed is believed to be accurate, no warranties or representations are made of any kind. |
| ZOLO REALTY |
- Listing -1 of 0
|
|

Zulakha Ghafoor
Sales Representative
Dir:
647-269-9646
Bus:
416.898.8932
Fax:
647.955.1168
| Virtual Tour | Book Showing | Email a Friend |
Jump To:
At a Glance:
| Type: | Com - Condo Apartment |
| Area: | Toronto |
| Municipality: | Toronto C01 |
| Neighbourhood: | Waterfront Communities C1 |
| Style: | Apartment |
| Lot Size: | x 0.00() |
| Approximate Age: | 11-15 |
| Tax: | $3,261.72 |
| Maintenance Fee: | $716.24 |
| Beds: | 2+1 |
| Baths: | 2 |
| Garage: | 0 |
| Fireplace: | N |
| Air Conditioning: | |
| Pool: |
Locatin Map:
Payment Calculator:

Listing added to your favorite list
Looking for resale homes?

By agreeing to Terms of Use, you will have ability to search up to 305579 listings and access to richer information than found on REALTOR.ca through my website.



