$999,000
Available - For Sale
Listing ID: X12109362
402 Woodrow Driv , Waterloo, N2T 2T5, Waterloo
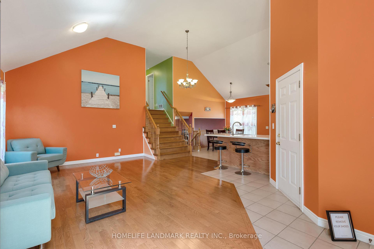
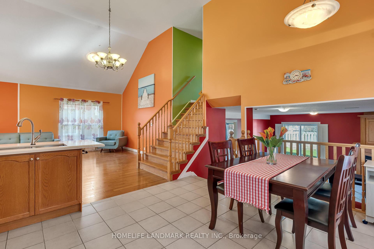
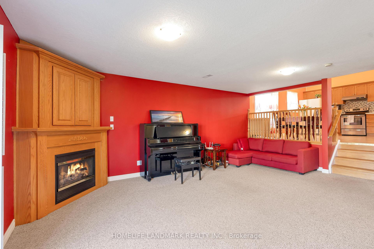
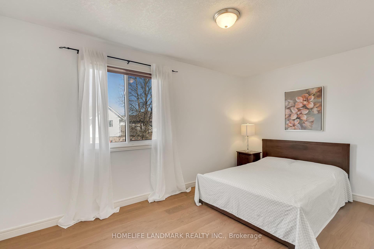
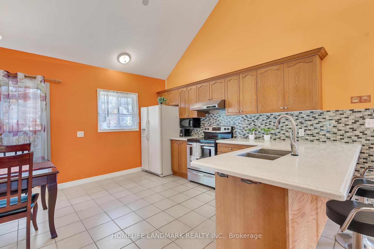
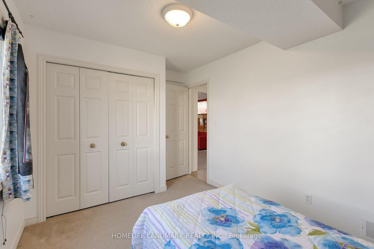
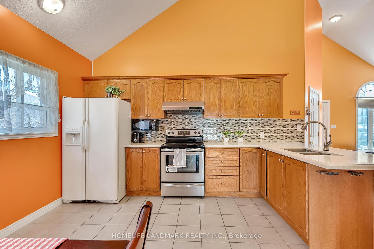
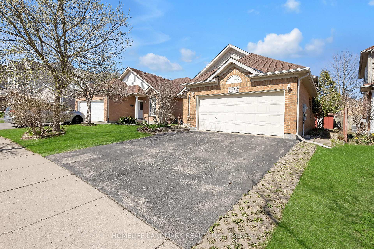
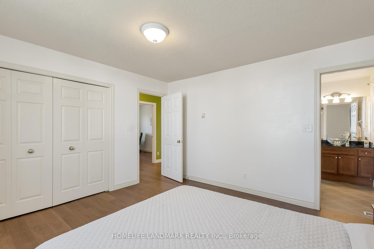
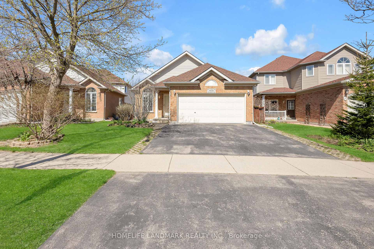
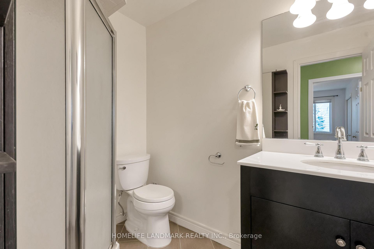
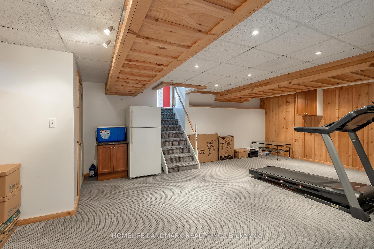
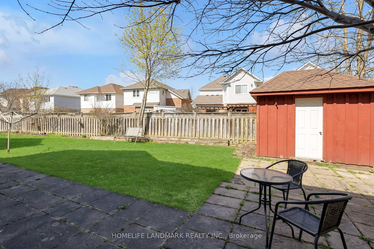
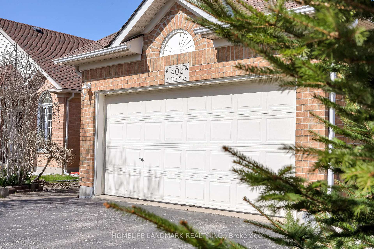
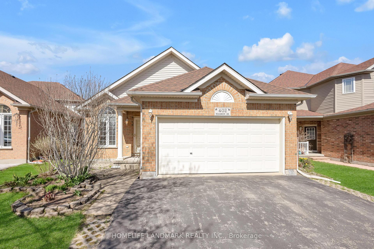
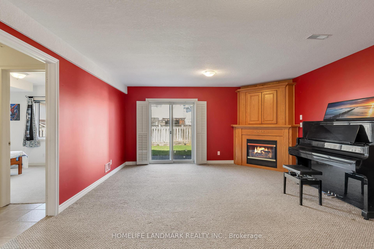
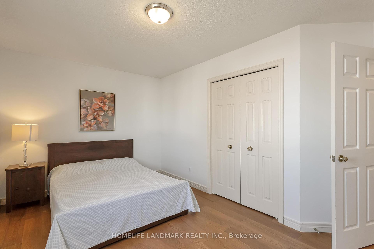
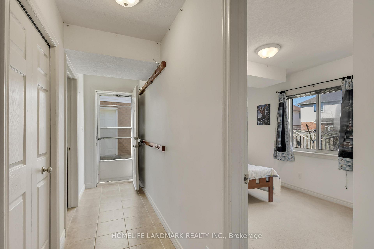
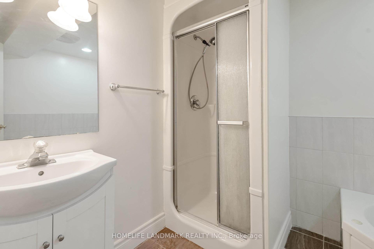
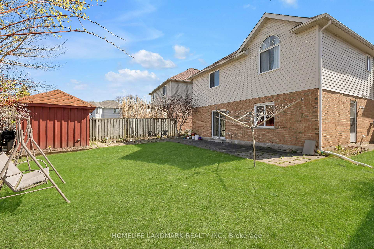
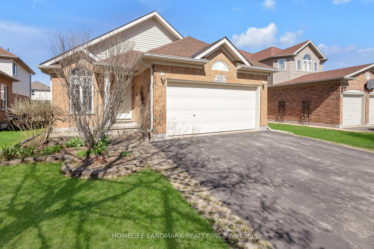
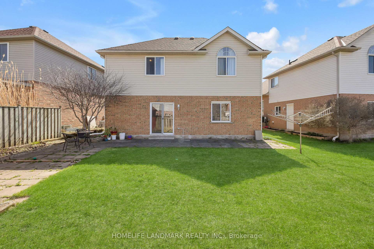
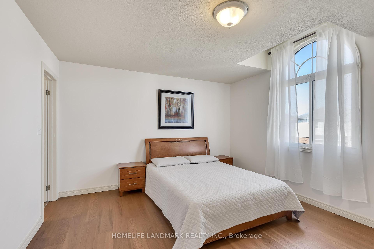
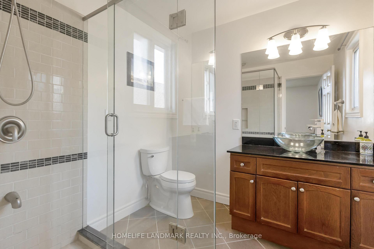
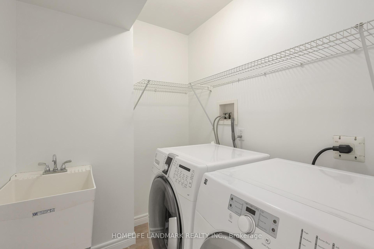
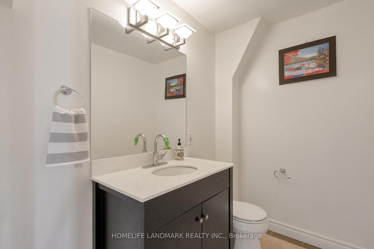
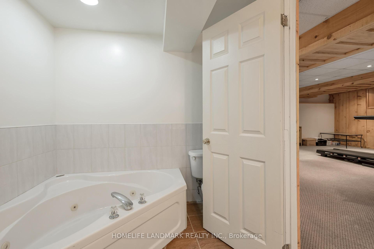
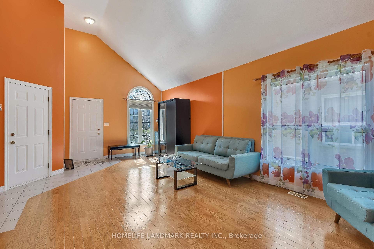
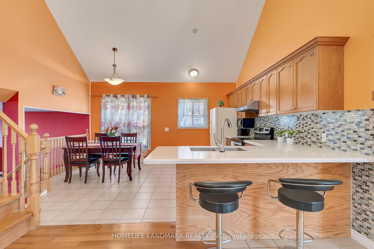
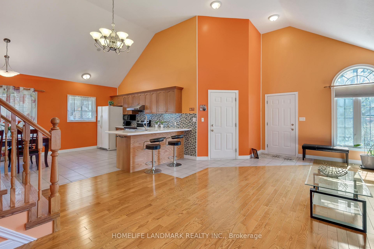
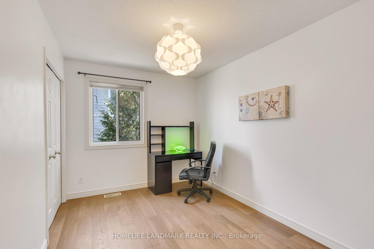
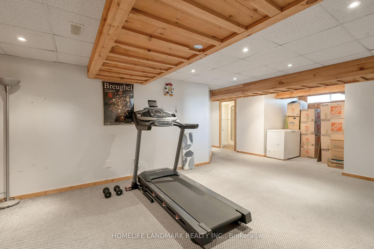
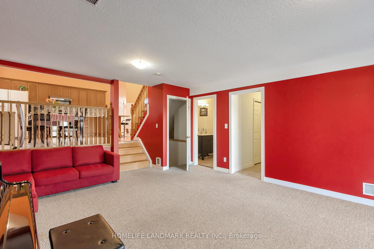
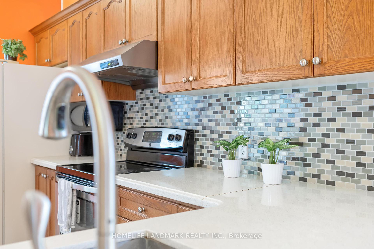
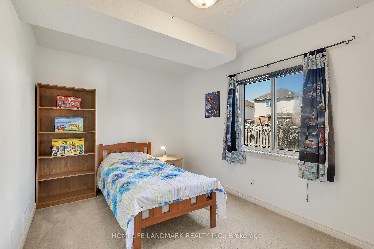
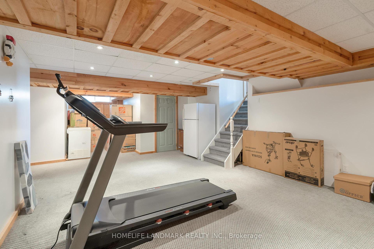
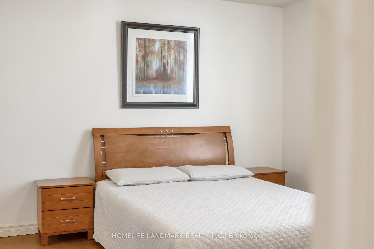





































| Just Steps Minutes to Trillium Valley Park with Trail and Top - Rated Laurelwood Public School; Within Laurel Heights S.S. Boundary; Over 2500 Sqft Living Space. Gorgeous Ceiling on Main Floor Designed for Comfort and Style. Open Concept Kitchen with Natural Light. Hardwood floor thru Main and Second Floors. Master Bedroom with a Private Ensuite. Spacious Family Room with Fireplace and Walk Out to Backyard. 4 -PC bathroom in the Basement with Jacuzzi bathtub |
| Price | $999,000 |
| Taxes: | $5574.00 |
| Assessment Year: | 2024 |
| Occupancy: | Owner |
| Address: | 402 Woodrow Driv , Waterloo, N2T 2T5, Waterloo |
| Directions/Cross Streets: | Willow Wood Dr / Erbsville Rd |
| Rooms: | 8 |
| Bedrooms: | 4 |
| Bedrooms +: | 0 |
| Family Room: | T |
| Basement: | Finished |
| Level/Floor | Room | Length(ft) | Width(ft) | Descriptions | |
| Room 1 | Main | Living Ro | 24.5 | 13.48 | Hardwood Floor |
| Room 2 | Main | Dining Ro | 16.56 | 16.33 | Combined w/Kitchen, Large Window |
| Room 3 | Main | Kitchen | 16.56 | 16.33 | Combined w/Dining, Ceramic Floor |
| Room 4 | Upper | Primary B | 13.48 | 12.82 | 3 Pc Ensuite, Large Closet |
| Room 5 | Upper | Bedroom 2 | 14.66 | 11.32 | Hardwood Floor |
| Room 6 | Upper | Bedroom 3 | 12.07 | 8.76 | Hardwood Floor |
| Room 7 | Lower | Bedroom 4 | 14.17 | 9.51 | |
| Room 8 | Lower | Family Ro | 15.58 | 11.81 | W/O To Patio |
| Room 9 | Basement | Recreatio | 21.25 | 15.58 | 4 Pc Bath, Above Grade Window |
| Washroom Type | No. of Pieces | Level |
| Washroom Type 1 | 3 | Upper |
| Washroom Type 2 | 3 | Upper |
| Washroom Type 3 | 2 | Lower |
| Washroom Type 4 | 4 | Basement |
| Washroom Type 5 | 0 | |
| Washroom Type 6 | 3 | Upper |
| Washroom Type 7 | 3 | Upper |
| Washroom Type 8 | 2 | Lower |
| Washroom Type 9 | 4 | Basement |
| Washroom Type 10 | 0 |
| Total Area: | 0.00 |
| Property Type: | Detached |
| Style: | Backsplit 4 |
| Exterior: | Brick, Aluminum Siding |
| Garage Type: | Attached |
| Drive Parking Spaces: | 2 |
| Pool: | None |
| Approximatly Square Footage: | 1100-1500 |
| CAC Included: | N |
| Water Included: | N |
| Cabel TV Included: | N |
| Common Elements Included: | N |
| Heat Included: | N |
| Parking Included: | N |
| Condo Tax Included: | N |
| Building Insurance Included: | N |
| Fireplace/Stove: | Y |
| Heat Type: | Forced Air |
| Central Air Conditioning: | Central Air |
| Central Vac: | N |
| Laundry Level: | Syste |
| Ensuite Laundry: | F |
| Sewers: | Sewer |
$
%
Years
This calculator is for demonstration purposes only. Always consult a professional
financial advisor before making personal financial decisions.
| Although the information displayed is believed to be accurate, no warranties or representations are made of any kind. |
| HOMELIFE LANDMARK REALTY INC. |
- Listing -1 of 0
|
|

Zulakha Ghafoor
Sales Representative
Dir:
647-269-9646
Bus:
416.898.8932
Fax:
647.955.1168
| Virtual Tour | Book Showing | Email a Friend |
Jump To:
At a Glance:
| Type: | Freehold - Detached |
| Area: | Waterloo |
| Municipality: | Waterloo |
| Neighbourhood: | Dufferin Grove |
| Style: | Backsplit 4 |
| Lot Size: | x 0.00(Feet) |
| Approximate Age: | |
| Tax: | $5,574 |
| Maintenance Fee: | $0 |
| Beds: | 4 |
| Baths: | 4 |
| Garage: | 0 |
| Fireplace: | Y |
| Air Conditioning: | |
| Pool: | None |
Locatin Map:
Payment Calculator:

Listing added to your favorite list
Looking for resale homes?

By agreeing to Terms of Use, you will have ability to search up to 305835 listings and access to richer information than found on REALTOR.ca through my website.



