$899,000
Available - For Sale
Listing ID: C12112867
851 SHEPPARD Aven West , Toronto, M3H 0G2, Toronto
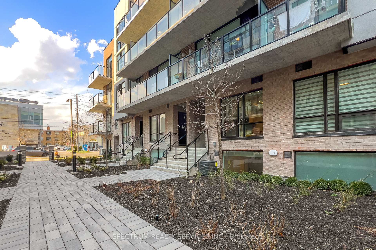
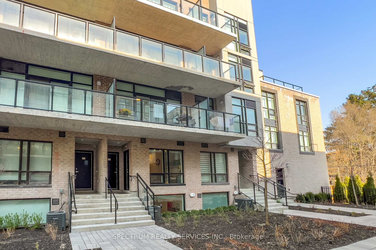
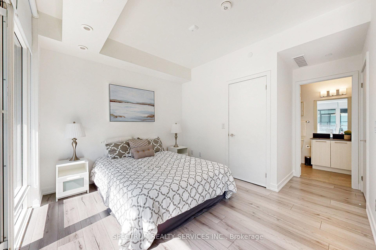
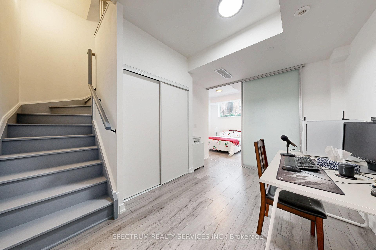
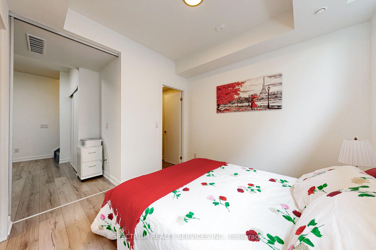
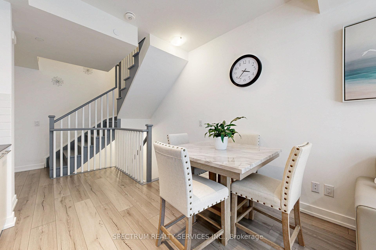
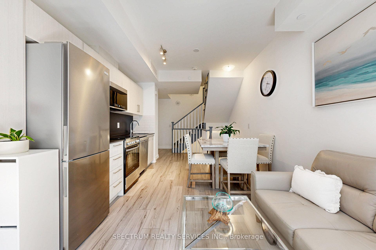
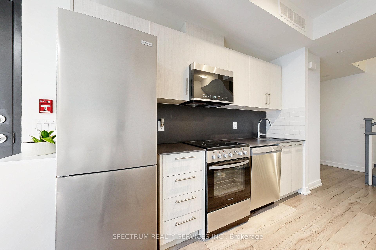
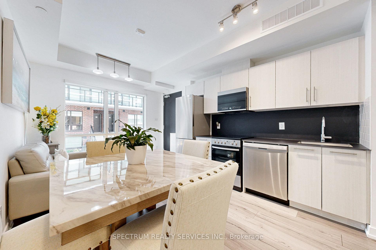
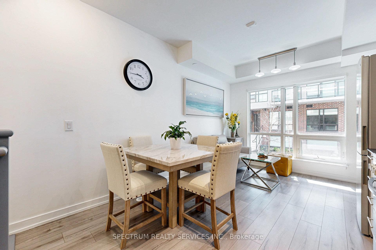
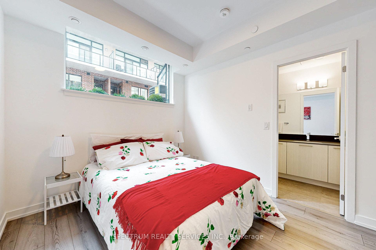
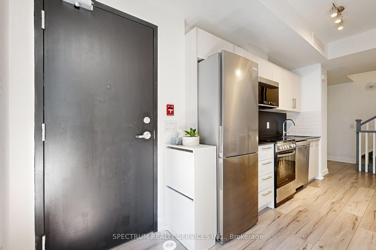
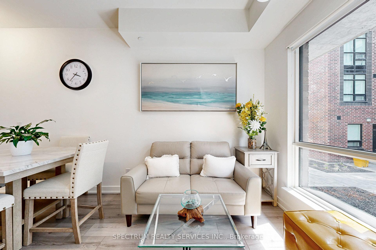
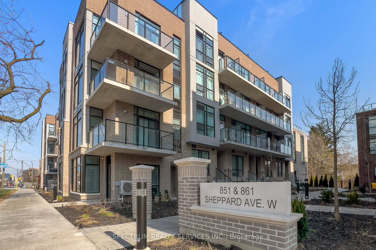
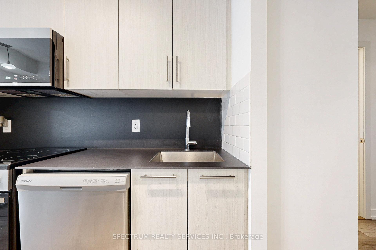
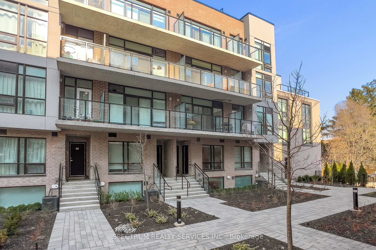
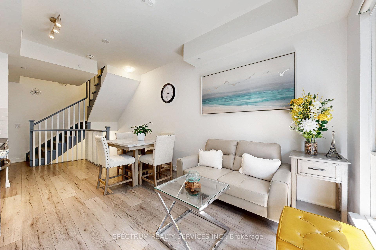
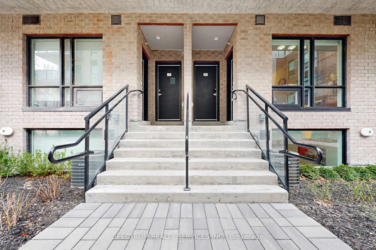
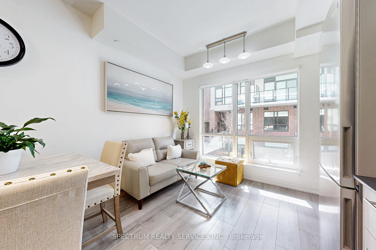
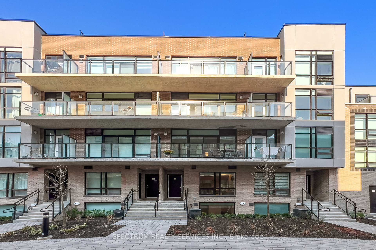
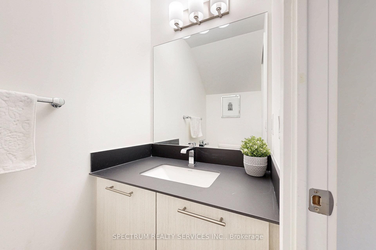
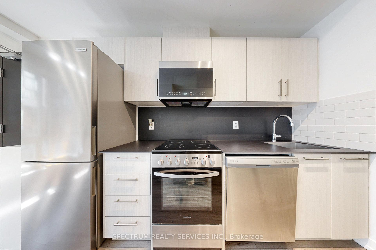
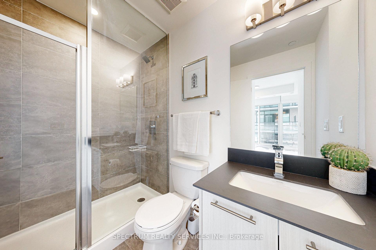
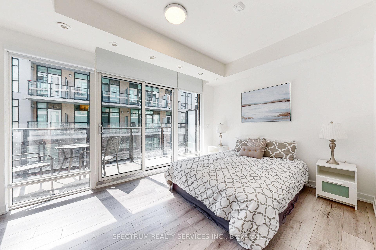
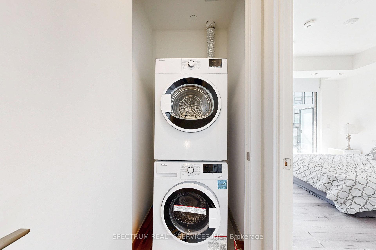
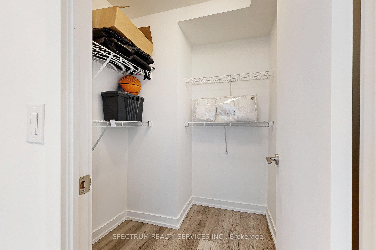
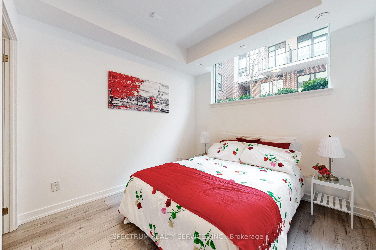
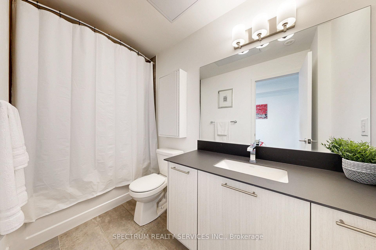
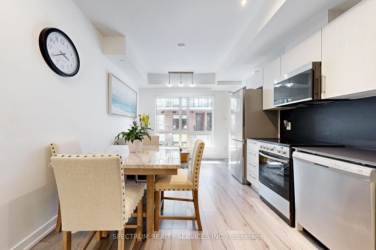
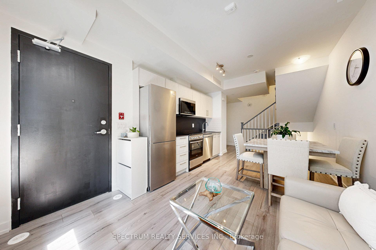
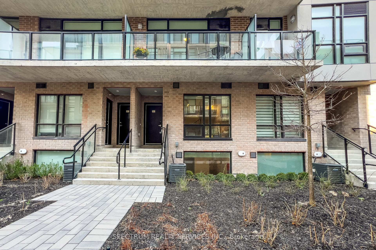
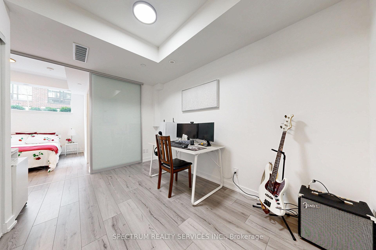
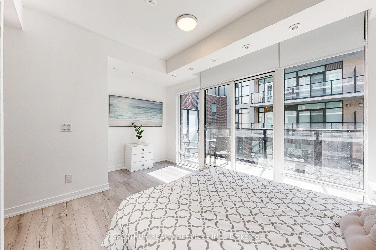
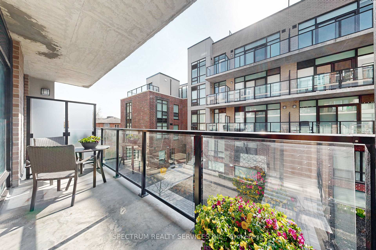
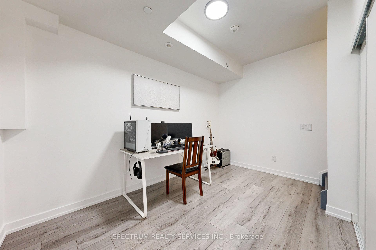



































| Welcome To Greenwich Village Towns At The Foot Of Bathurst Manor In North York. This Sun Filled Unit Has 2 Bedrooms Plus A Flex Recreational Den/Office Room. Includes A Balcony With A Great View, Parking Spot And Locker. Other Premium Selections Include 9 Ft Ceilings, Smooth Ceilings, Designer Laminate/ Porcelain Flooring, European Style Kitchen Cabinetry & 3 Contemporary Bathrooms. Building Has Bike Storage And Visitor Parking Available. Only 10 Mins Walk To Sheppard West TTC Subway Station And 4 Mins Drive To Allen Rd./401. 6 Mins Drive To Yorkdale Shopping Center. 7 Mins Drive To Downsview Park. 10 Mins Drive To York University. 9 Mins Walk to William Lyon Mackenzie Collegiate. 13 Mins Walk To Dublin Heights Elementary/Middle School. 3 Mins Drive To St. Robert Catholic School. 4 Mins Drive To Montessori Jewish Day School. Many Synagogues In The Area. Excellent Health Facilities: Baycrest Health, Humber River, St. Johns Rehab, Sunnybrook Hospital. *Superb Shopping Minutes Away: Toronto's Most Popular Mall & Costco. |
| Price | $899,000 |
| Taxes: | $3300.00 |
| Occupancy: | Owner |
| Address: | 851 SHEPPARD Aven West , Toronto, M3H 0G2, Toronto |
| Postal Code: | M3H 0G2 |
| Province/State: | Toronto |
| Directions/Cross Streets: | Sheppard Ave W/ Wilson Heights/ Faywood Blvd |
| Level/Floor | Room | Length(ft) | Width(ft) | Descriptions | |
| Room 1 | Main | Kitchen | 19.09 | 10.1 | Open Concept, Modern Kitchen, Laminate |
| Room 2 | Main | Living Ro | 19.09 | 10.1 | Open Concept, Combined w/Dining, Laminate |
| Room 3 | Main | Dining Ro | 19.09 | 10.1 | Open Concept, Combined w/Living, Laminate |
| Room 4 | Main | Powder Ro | 6 | 4 | |
| Room 5 | Second | Primary B | 10.2 | 15.09 | W/O To Balcony, Walk-In Closet(s), Window |
| Room 6 | Second | Bathroom | 7.77 | 5.18 | 3 Pc Bath |
| Room 7 | Second | Laundry | 3.28 | 3.28 | |
| Room 8 | Lower | Den | 12.99 | 8.59 | Open Concept, Laminate |
| Room 9 | Lower | Bedroom 2 | 9.09 | 9.41 | Large Window, Walk-In Closet(s), Laminate |
| Room 10 | Lower | Bathroom | 7.58 | 3.28 | 4 Pc Bath |
| Washroom Type | No. of Pieces | Level |
| Washroom Type 1 | 3 | Second |
| Washroom Type 2 | 2 | Flat |
| Washroom Type 3 | 4 | Lower |
| Washroom Type 4 | 0 | |
| Washroom Type 5 | 0 |
| Total Area: | 0.00 |
| Sprinklers: | Carb |
| Washrooms: | 3 |
| Heat Type: | Forced Air |
| Central Air Conditioning: | Central Air |
$
%
Years
This calculator is for demonstration purposes only. Always consult a professional
financial advisor before making personal financial decisions.
| Although the information displayed is believed to be accurate, no warranties or representations are made of any kind. |
| SPECTRUM REALTY SERVICES INC. |
- Listing -1 of 0
|
|

Zulakha Ghafoor
Sales Representative
Dir:
647-269-9646
Bus:
416.898.8932
Fax:
647.955.1168
| Virtual Tour | Book Showing | Email a Friend |
Jump To:
At a Glance:
| Type: | Com - Condo Townhouse |
| Area: | Toronto |
| Municipality: | Toronto C06 |
| Neighbourhood: | Clanton Park |
| Style: | Stacked Townhous |
| Lot Size: | x 0.00() |
| Approximate Age: | |
| Tax: | $3,300 |
| Maintenance Fee: | $342.07 |
| Beds: | 2+1 |
| Baths: | 3 |
| Garage: | 0 |
| Fireplace: | N |
| Air Conditioning: | |
| Pool: |
Locatin Map:
Payment Calculator:

Listing added to your favorite list
Looking for resale homes?

By agreeing to Terms of Use, you will have ability to search up to 308963 listings and access to richer information than found on REALTOR.ca through my website.



