$689,900
Available - For Sale
Listing ID: X12113349
135 Wild Senna Way , Barrhaven, K2J 5Z7, Ottawa
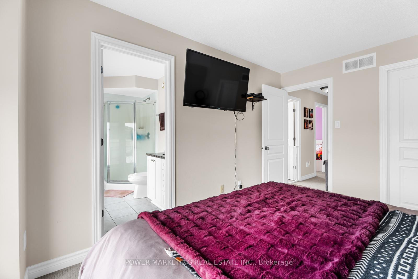
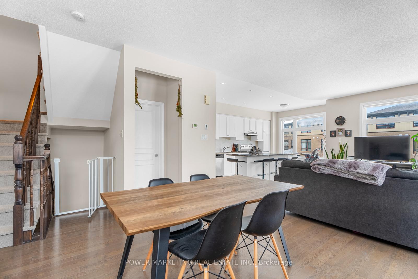
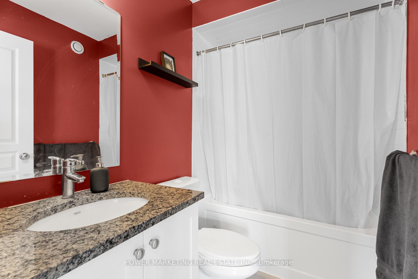

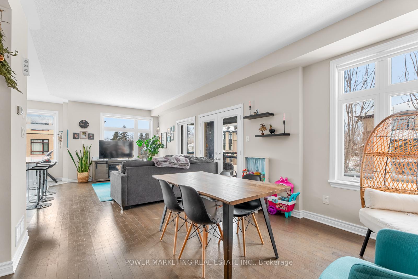
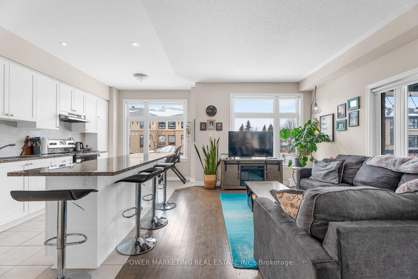
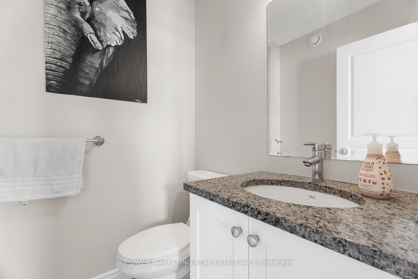
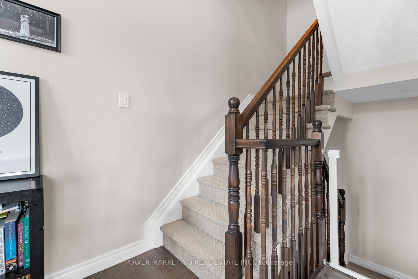
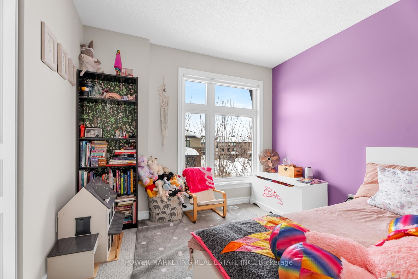
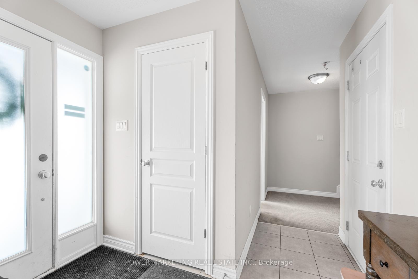
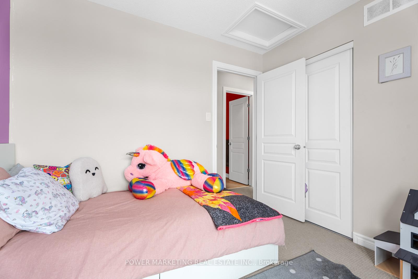
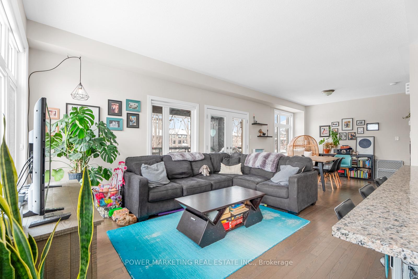
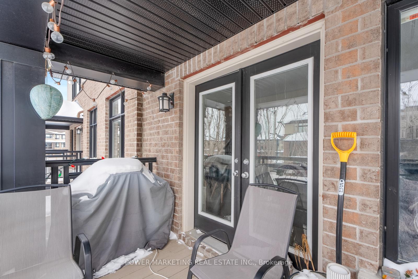
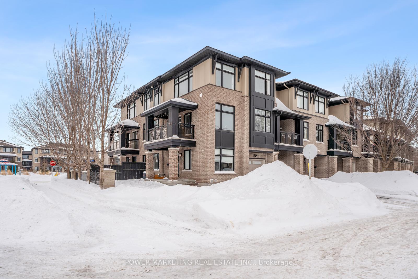
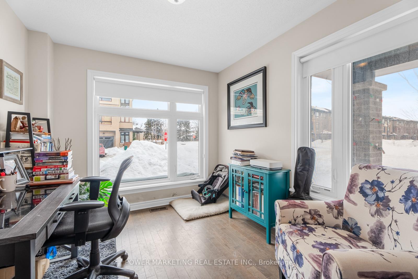
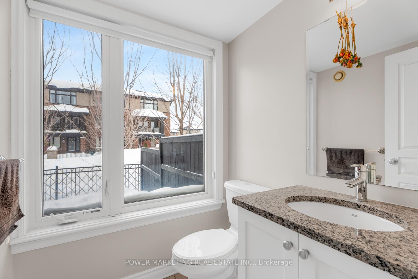
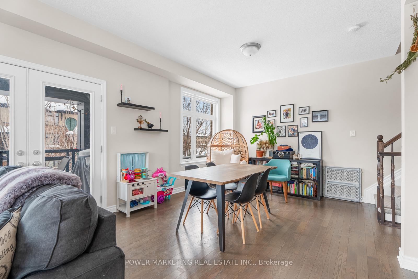
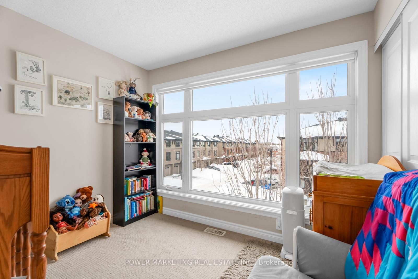
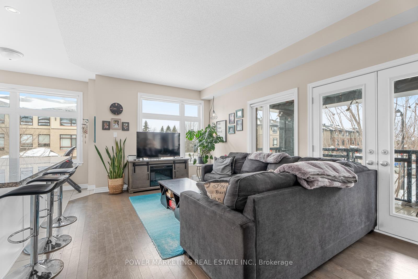
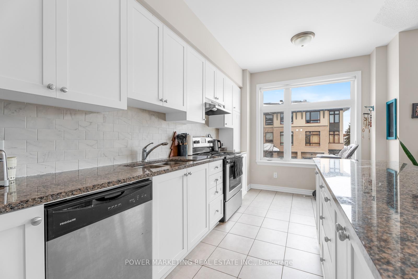
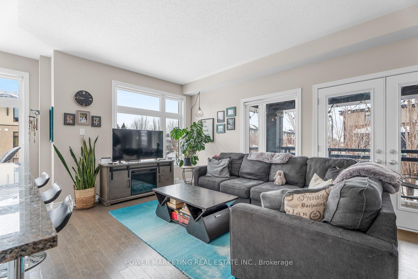
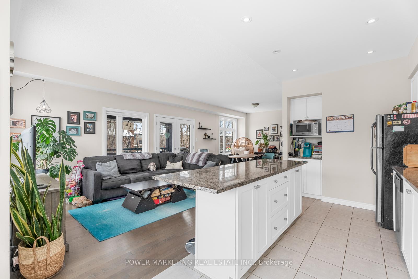
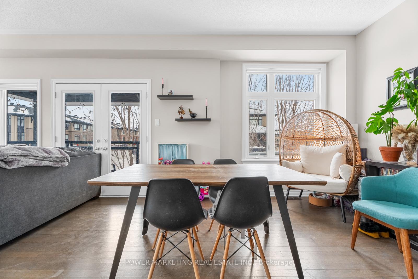

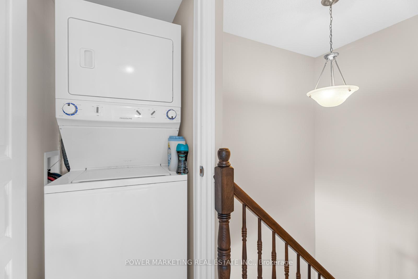
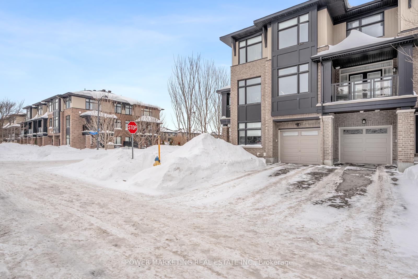
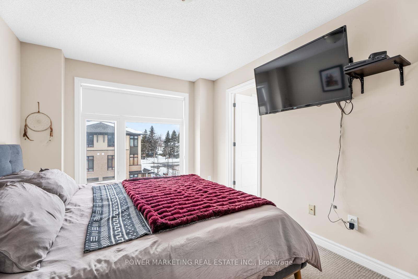
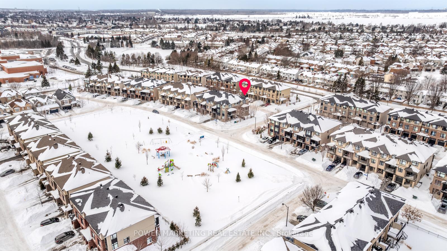

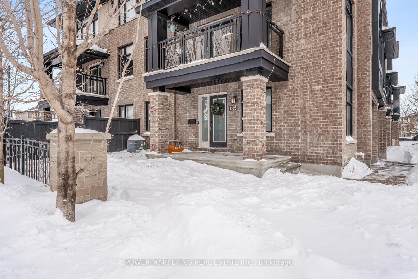
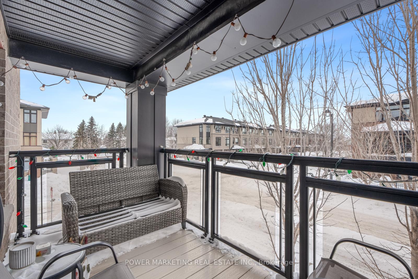
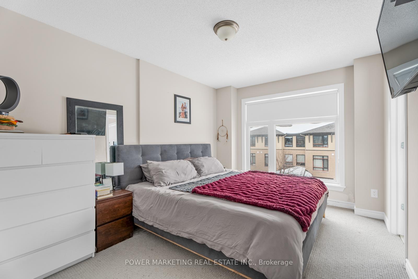
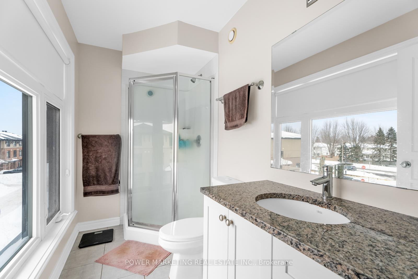
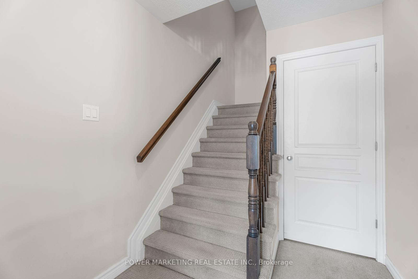
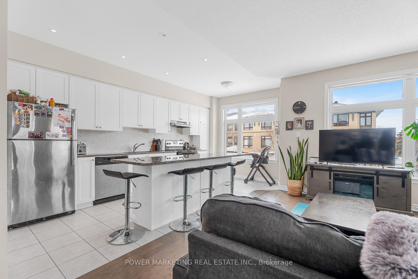



































| OPEN HOUSE Sunday May 4th 2 to 4 pm! This gorgeous 3-storey corner unit 3 beds + office/den & 4 baths townhome is located in the heart of Barrhaven close to all amenities. The main floor den offers ample opportunity for the perfect home office, running your home based business, play area, or secondary living room. The stunning second level features open concept dining, living areas with hardwood floors, a chefs kitchen with ample cabinetry, granite countertops and large central island. Enjoy the abundant natural light and relax on the oversized balcony. The third level features a large primary bedroom with ensuite and a large WIC. Two additional good sized bedrooms, a full bathroom and a laundry room completes the 3rd level. Don't miss the opportunity to view this home. Call to schedule today |
| Price | $689,900 |
| Taxes: | $3840.00 |
| Assessment Year: | 2024 |
| Occupancy: | Tenant |
| Address: | 135 Wild Senna Way , Barrhaven, K2J 5Z7, Ottawa |
| Directions/Cross Streets: | Corner of Hobblebush & Wild Senna |
| Rooms: | 11 |
| Bedrooms: | 3 |
| Bedrooms +: | 0 |
| Family Room: | T |
| Basement: | Unfinished |
| Level/Floor | Room | Length(ft) | Width(ft) | Descriptions | |
| Room 1 | Main | Den | 10.99 | 9.02 | |
| Room 2 | Second | Living Ro | 26.73 | 10.07 | |
| Room 3 | Second | Kitchen | 17.06 | 8.23 | |
| Room 4 | Third | Bedroom | 9.58 | 8.07 | |
| Room 5 | Third | Bedroom | 9.91 | 9.18 | |
| Room 6 | Third | Primary B | 12.14 | 6.56 | |
| Room 7 | Main | Powder Ro | 2 Pc Bath | ||
| Room 8 | Second | Dining Ro | |||
| Room 9 | Third | Laundry | |||
| Room 10 | Basement | Furnace R | |||
| Room 11 | Basement | Other | |||
| Room 12 | Third | Bathroom | 3 Pc Ensuite | ||
| Room 13 | Third | Bathroom | 3 Pc Bath | ||
| Room 14 | Second | Bathroom | 2 Pc Bath |
| Washroom Type | No. of Pieces | Level |
| Washroom Type 1 | 3 | |
| Washroom Type 2 | 3 | |
| Washroom Type 3 | 0 | |
| Washroom Type 4 | 0 | |
| Washroom Type 5 | 0 |
| Total Area: | 0.00 |
| Property Type: | Att/Row/Townhouse |
| Style: | 3-Storey |
| Exterior: | Brick, Other |
| Garage Type: | Attached |
| (Parking/)Drive: | Inside Ent |
| Drive Parking Spaces: | 2 |
| Park #1 | |
| Parking Type: | Inside Ent |
| Park #2 | |
| Parking Type: | Inside Ent |
| Pool: | None |
| Approximatly Square Footage: | 1500-2000 |
| CAC Included: | N |
| Water Included: | N |
| Cabel TV Included: | N |
| Common Elements Included: | N |
| Heat Included: | N |
| Parking Included: | N |
| Condo Tax Included: | N |
| Building Insurance Included: | N |
| Fireplace/Stove: | N |
| Heat Type: | Forced Air |
| Central Air Conditioning: | Central Air |
| Central Vac: | N |
| Laundry Level: | Syste |
| Ensuite Laundry: | F |
| Sewers: | Sewer |
$
%
Years
This calculator is for demonstration purposes only. Always consult a professional
financial advisor before making personal financial decisions.
| Although the information displayed is believed to be accurate, no warranties or representations are made of any kind. |
| POWER MARKETING REAL ESTATE INC. |
- Listing -1 of 0
|
|

Zulakha Ghafoor
Sales Representative
Dir:
647-269-9646
Bus:
416.898.8932
Fax:
647.955.1168
| Book Showing | Email a Friend |
Jump To:
At a Glance:
| Type: | Freehold - Att/Row/Townhouse |
| Area: | Ottawa |
| Municipality: | Barrhaven |
| Neighbourhood: | 7706 - Barrhaven - Longfields |
| Style: | 3-Storey |
| Lot Size: | x 44.88(Feet) |
| Approximate Age: | |
| Tax: | $3,840 |
| Maintenance Fee: | $0 |
| Beds: | 3 |
| Baths: | 4 |
| Garage: | 0 |
| Fireplace: | N |
| Air Conditioning: | |
| Pool: | None |
Locatin Map:
Payment Calculator:

Listing added to your favorite list
Looking for resale homes?

By agreeing to Terms of Use, you will have ability to search up to 308963 listings and access to richer information than found on REALTOR.ca through my website.



