$819,900
Available - For Sale
Listing ID: X12043469
2938 Doyle Driv , London South, N6M 0G8, Middlesex
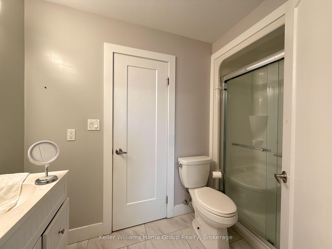
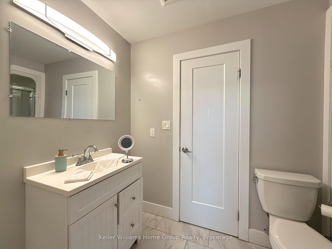
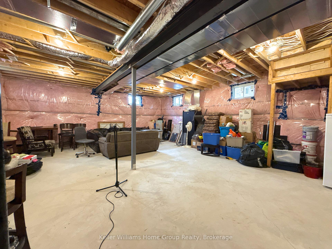
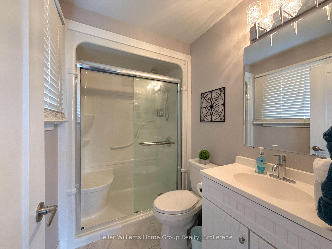
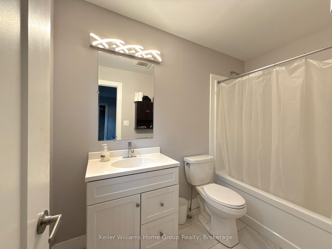
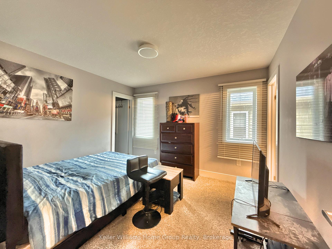
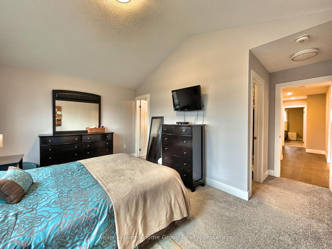
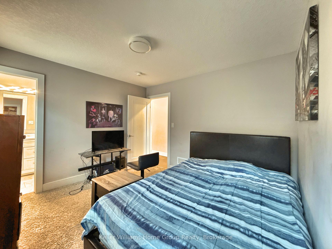
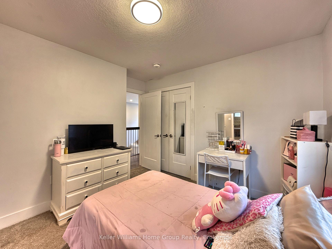
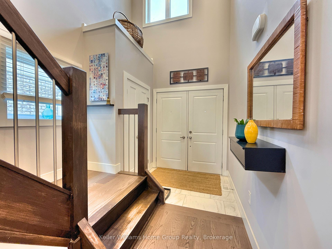
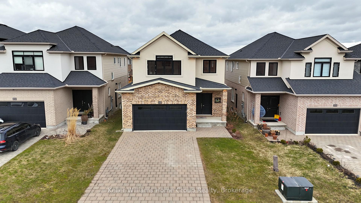
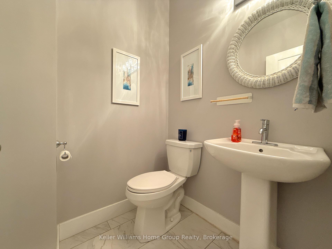
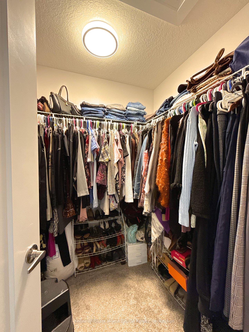
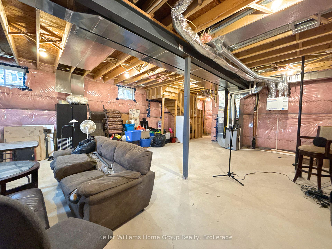
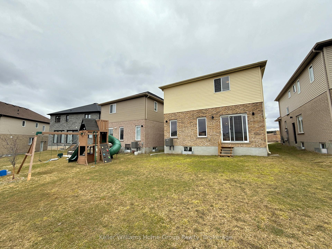
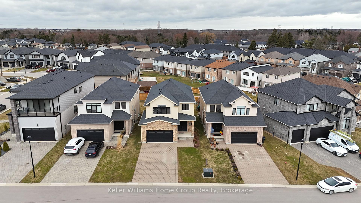
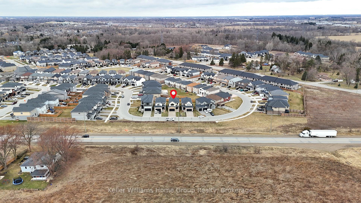
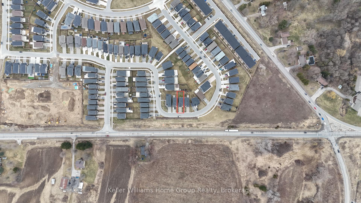
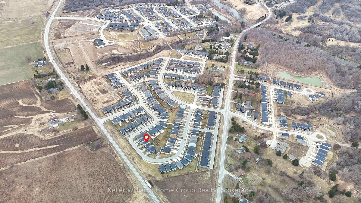
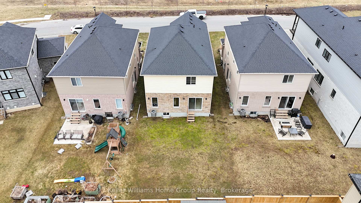
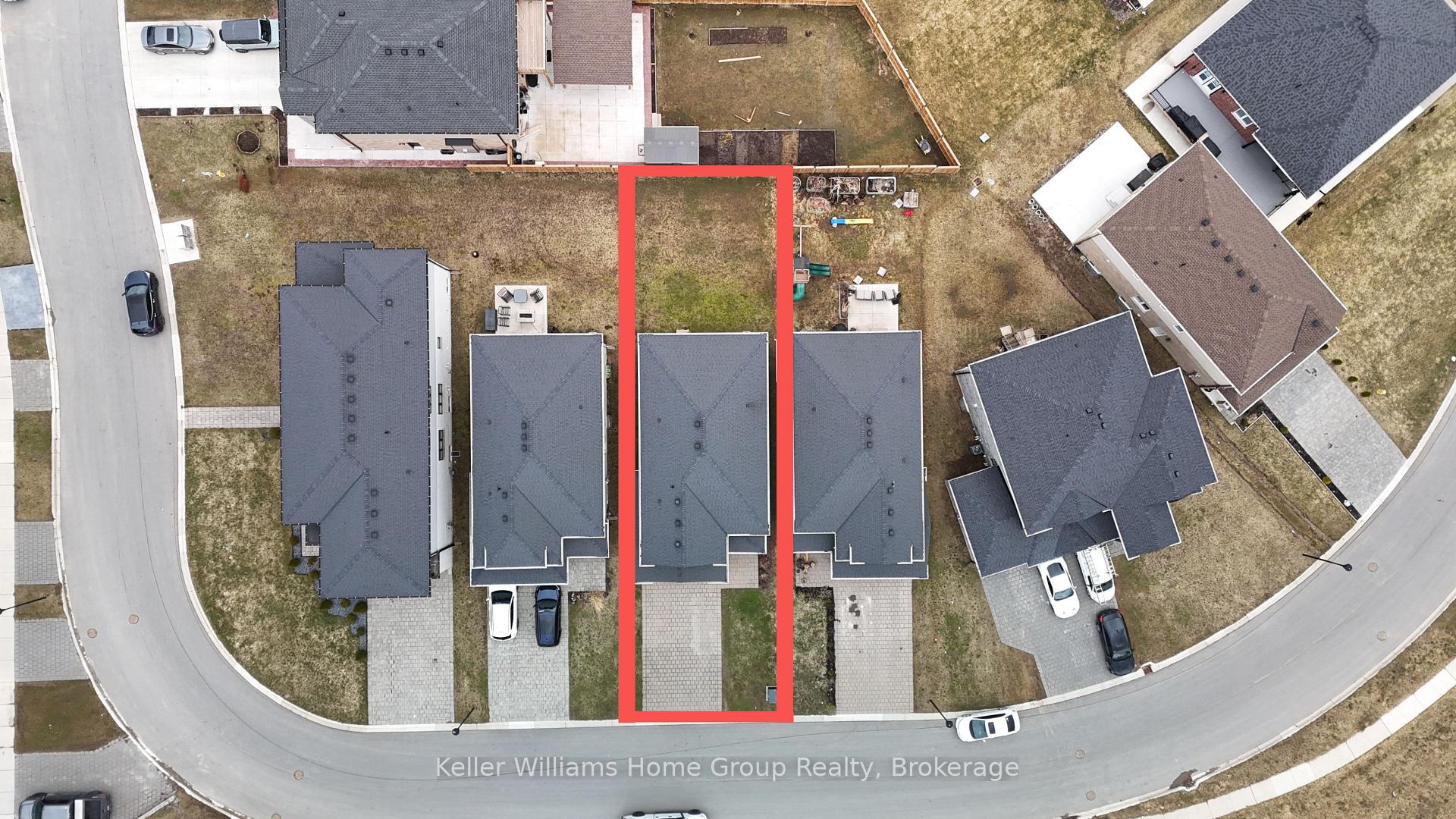
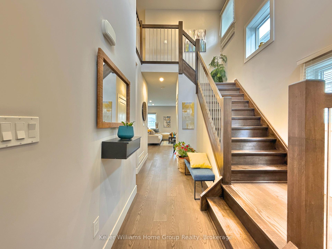
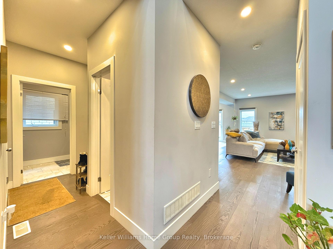
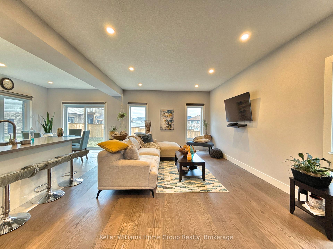
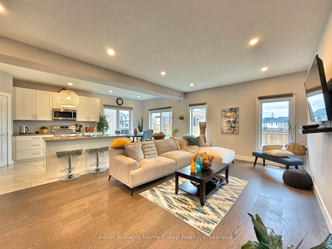
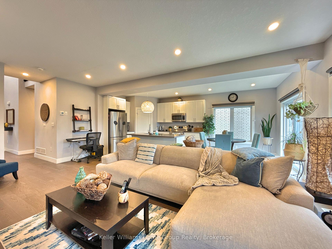
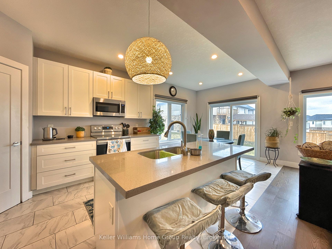
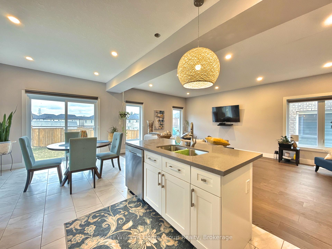
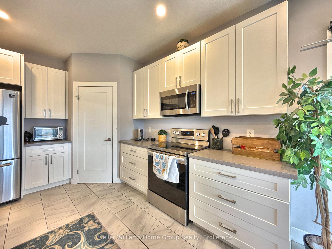
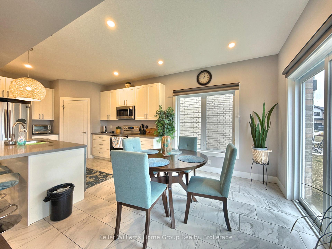
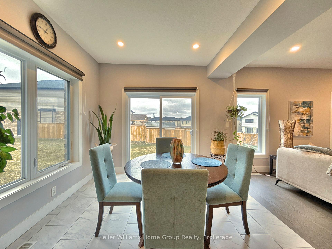
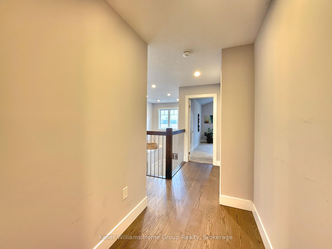
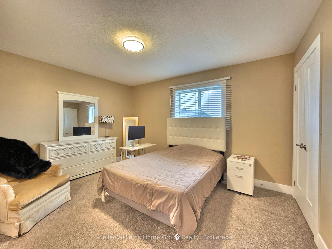
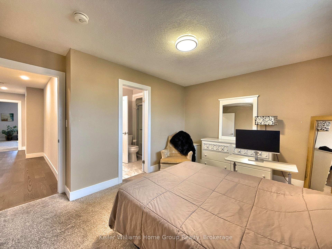
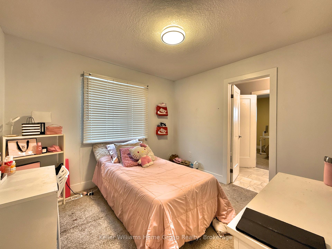
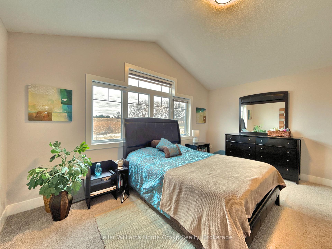
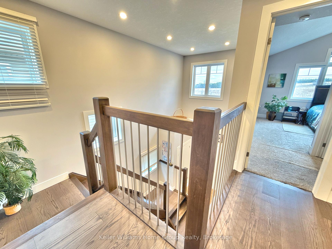
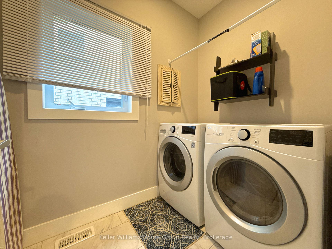
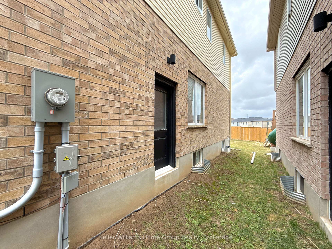
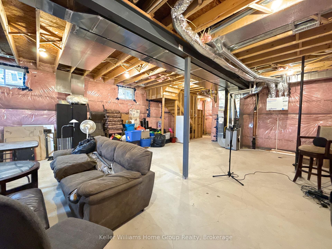
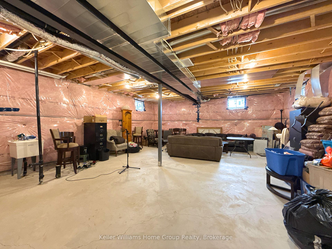
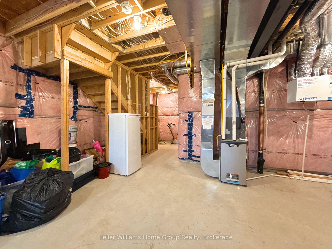
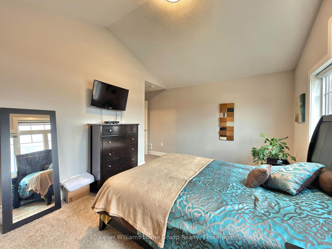
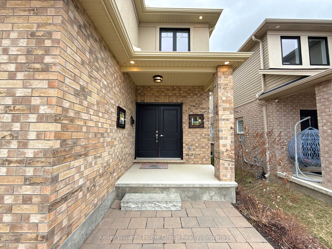
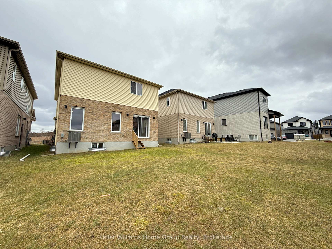
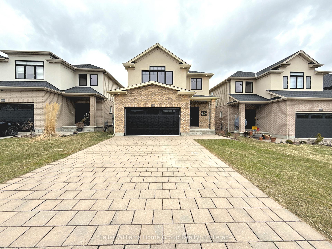














































| Nestled in an ideal location for ultimate convenience, this exquisite detached 4-bedroom, 3.5-bathroom home offers the perfect balance of accessibility and tranquility. Just minutes away from the 401 and Veterans Memorial Parkway, you'll enjoy easy access to major routes while being tucked away in a peaceful setting. Designed with elegance in mind, this home features 9-foot ceilings, gleaming hardwood floors, and luxurious premium carpeting. The open-concept layout seamlessly connects the living, dining, and kitchen areas, all equipped with high-end stainless steel appliances, making it perfect for both everyday living and entertaining.Upstairs, you'll find four generously-sized bedrooms, including a magnificent master suite, two full bathrooms, and a convenient laundry room. Step outside to the fully fenced backyard, offering both privacy and an ideal space for outdoor enjoyment and gatherings.The unspoiled basement, with its soaring ceilings, is a blank canvas awaiting your personal vision. With endless potential, it could easily be transformed into a legal 2-bedroom apartment or finished to suit your own needs and preferences.This exceptional home offers the perfect combination of style, functionality, and an unbeatable location. Dont miss the opportunity to make it yours! |
| Price | $819,900 |
| Taxes: | $5034.00 |
| Assessment Year: | 2024 |
| Occupancy: | Tenant |
| Address: | 2938 Doyle Driv , London South, N6M 0G8, Middlesex |
| Directions/Cross Streets: | Doyle/Oriole |
| Rooms: | 10 |
| Bedrooms: | 4 |
| Bedrooms +: | 0 |
| Family Room: | F |
| Basement: | Separate Ent |
| Washroom Type | No. of Pieces | Level |
| Washroom Type 1 | 4 | Second |
| Washroom Type 2 | 4 | Second |
| Washroom Type 3 | 4 | Second |
| Washroom Type 4 | 2 | Ground |
| Washroom Type 5 | 0 |
| Total Area: | 0.00 |
| Property Type: | Detached |
| Style: | 2-Storey |
| Exterior: | Brick, Stucco (Plaster) |
| Garage Type: | Attached |
| (Parking/)Drive: | Private Do |
| Drive Parking Spaces: | 4 |
| Park #1 | |
| Parking Type: | Private Do |
| Park #2 | |
| Parking Type: | Private Do |
| Pool: | None |
| Approximatly Square Footage: | 2000-2500 |
| CAC Included: | N |
| Water Included: | N |
| Cabel TV Included: | N |
| Common Elements Included: | N |
| Heat Included: | N |
| Parking Included: | N |
| Condo Tax Included: | N |
| Building Insurance Included: | N |
| Fireplace/Stove: | N |
| Heat Type: | Forced Air |
| Central Air Conditioning: | Central Air |
| Central Vac: | N |
| Laundry Level: | Syste |
| Ensuite Laundry: | F |
| Sewers: | Sewer |
$
%
Years
This calculator is for demonstration purposes only. Always consult a professional
financial advisor before making personal financial decisions.
| Although the information displayed is believed to be accurate, no warranties or representations are made of any kind. |
| Keller Williams Home Group Realty |
- Listing -1 of 0
|
|

Zulakha Ghafoor
Sales Representative
Dir:
647-269-9646
Bus:
416.898.8932
Fax:
647.955.1168
| Virtual Tour | Book Showing | Email a Friend |
Jump To:
At a Glance:
| Type: | Freehold - Detached |
| Area: | Middlesex |
| Municipality: | London South |
| Neighbourhood: | South U |
| Style: | 2-Storey |
| Lot Size: | x 114.20(Feet) |
| Approximate Age: | |
| Tax: | $5,034 |
| Maintenance Fee: | $0 |
| Beds: | 4 |
| Baths: | 4 |
| Garage: | 0 |
| Fireplace: | N |
| Air Conditioning: | |
| Pool: | None |
Locatin Map:
Payment Calculator:

Listing added to your favorite list
Looking for resale homes?

By agreeing to Terms of Use, you will have ability to search up to 308963 listings and access to richer information than found on REALTOR.ca through my website.



