$789,000
Available - For Sale
Listing ID: S12113631
174 WHITE SANDS Way , Wasaga Beach, L9Z 0C8, Simcoe
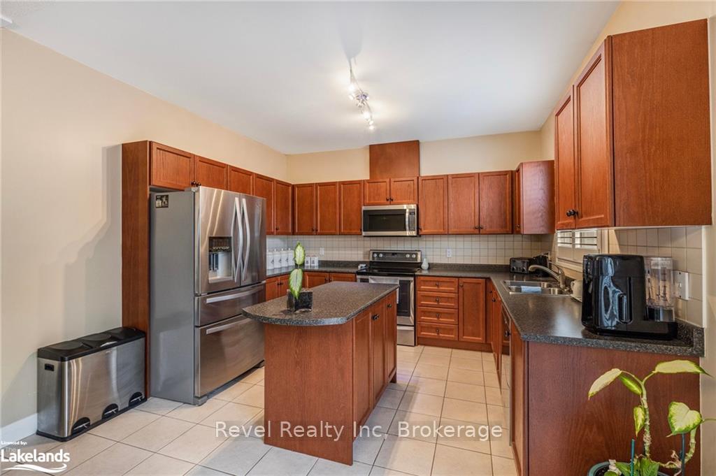
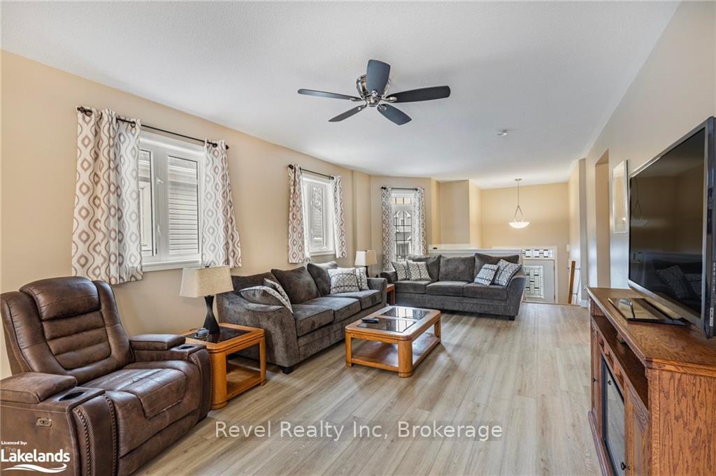
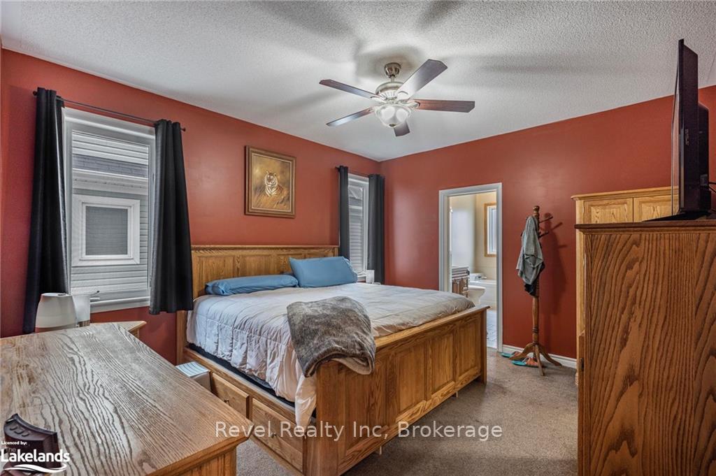
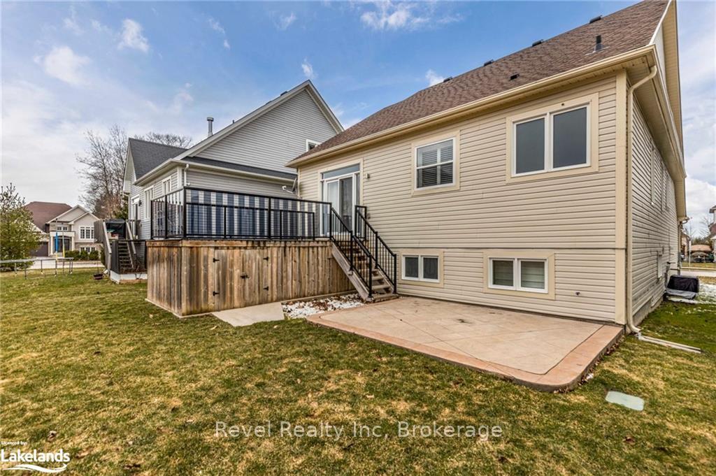
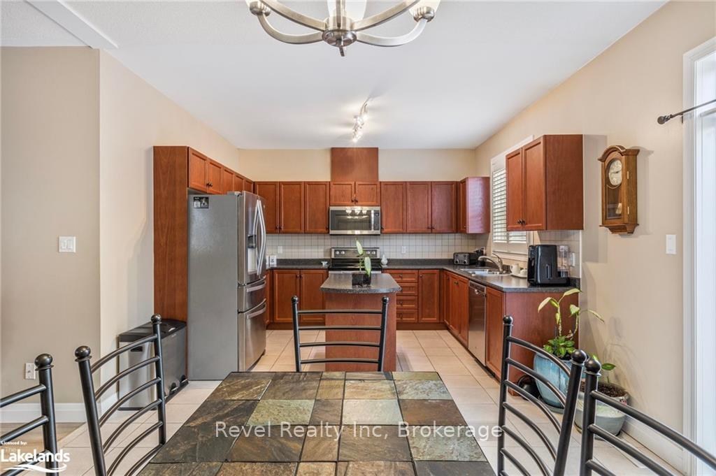
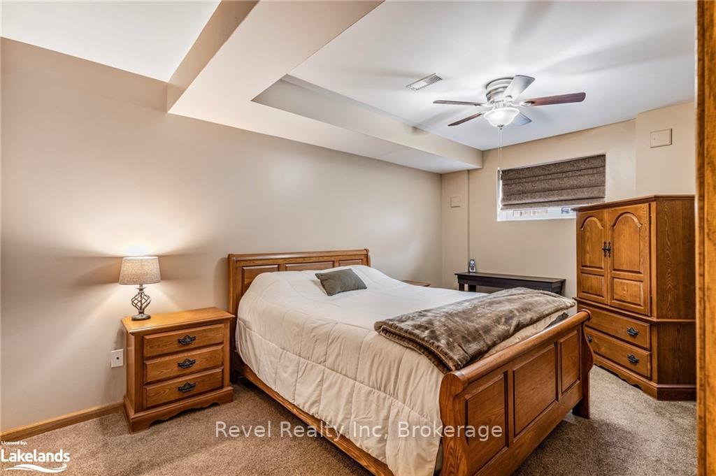
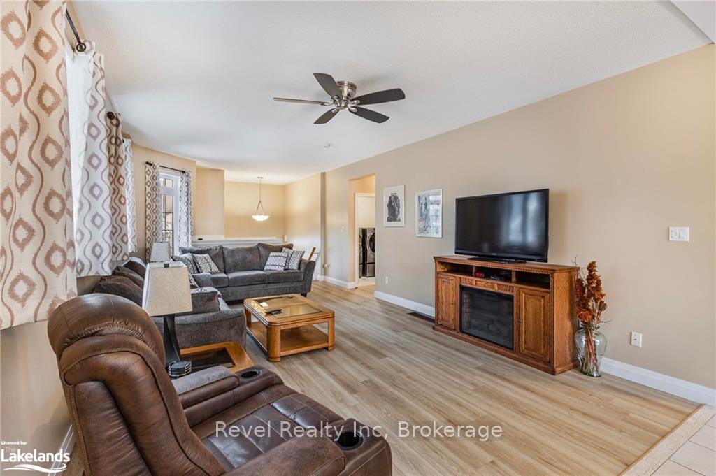
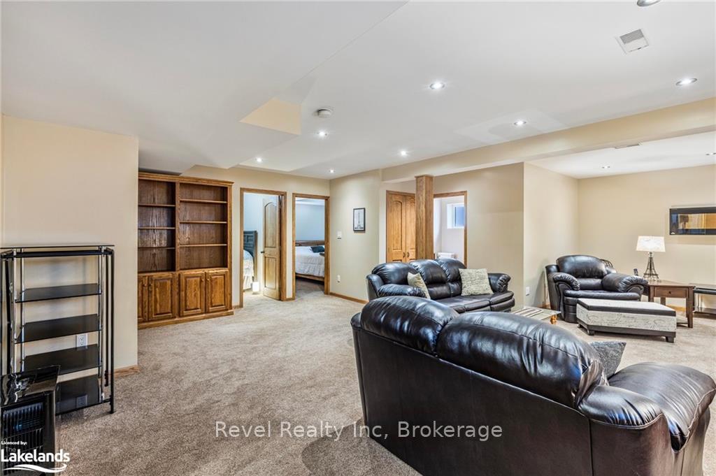
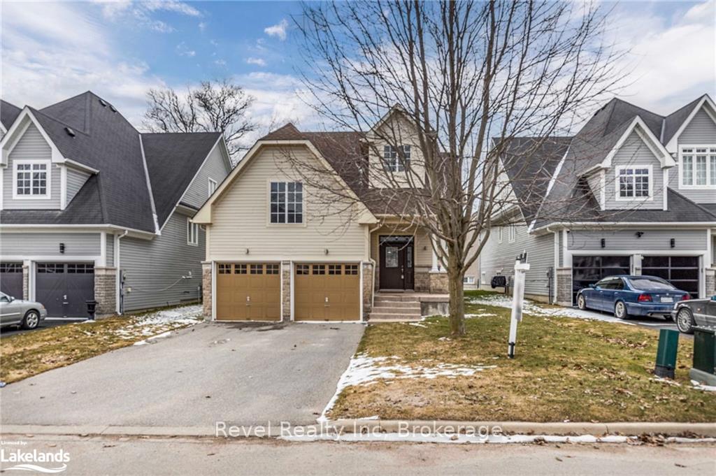
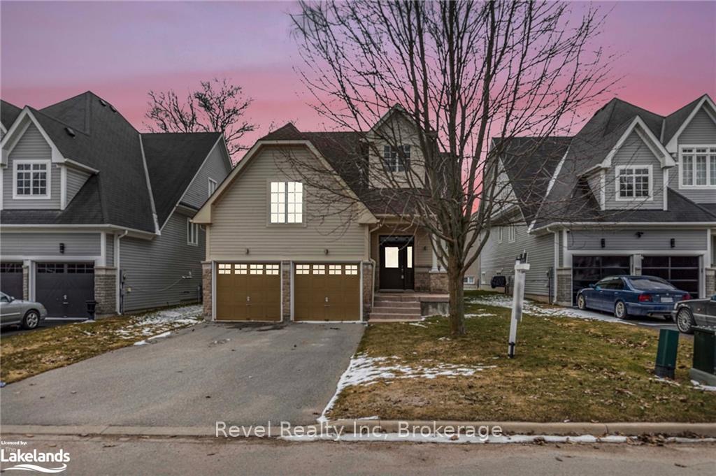
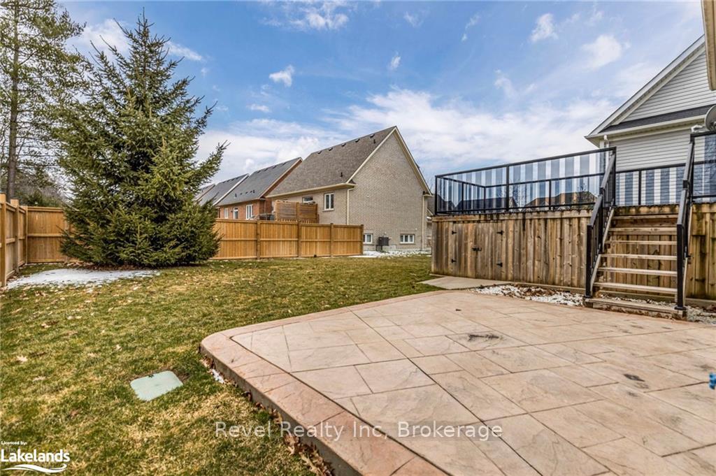











| Main Floor Living - Welcome to 174 White Sands Way, where luxury, comfort, and functionality blend seamlessly. This beautifully updated bungalow offers over 2,200 sq. ft. of bright, open-concept living with soaring ceilings, 4 spacious bedrooms, and 3 full bathrooms. Fresh new flooring enhances the modern feel throughout the main level, while a smart layout provides flexibility for families or those working from home. Situated on a generous 45 x 131 ft lot, the home offers peaceful outdoor living with a charming back porchperfect for your morning coffee or summer entertaining. Built with quality and care, enjoy an oversized 2-car garage, heated tile floors, ample storage, premium appliances, a sprinkler system, and a newer roof with a transferable warranty. With room to grow and motivated sellers, this home is priced to selldont miss out on this Wasaga Beach gem! |
| Price | $789,000 |
| Taxes: | $0.00 |
| Occupancy: | Owner |
| Address: | 174 WHITE SANDS Way , Wasaga Beach, L9Z 0C8, Simcoe |
| Acreage: | < .50 |
| Directions/Cross Streets: | River Road to Westbury Road to White Sands Way |
| Rooms: | 8 |
| Rooms +: | 5 |
| Bedrooms: | 2 |
| Bedrooms +: | 2 |
| Family Room: | T |
| Basement: | Finished, Full |
| Level/Floor | Room | Length(ft) | Width(ft) | Descriptions | |
| Room 1 | Main | Living Ro | 13.05 | 12.33 | Open Concept, Large Window |
| Room 2 | Main | Dining Ro | 13.05 | 12.2 | W/O To Patio, Open Concept |
| Room 3 | Main | Kitchen | 10.99 | 12.17 | |
| Room 4 | Main | Primary B | 12.14 | 13.94 | Walk-In Closet(s), 4 Pc Bath |
| Room 5 | Main | Bathroom | 4 Pc Ensuite | ||
| Room 6 | Main | Bedroom | 8.86 | 9.87 | |
| Room 7 | Main | Bathroom | 4 Pc Bath | ||
| Room 8 | Lower | Family Ro | 19.91 | 26.9 | |
| Room 9 | Lower | Bedroom 3 | 9.38 | 15.38 | |
| Room 10 | Lower | Bedroom 4 | 9.41 | 11.18 | |
| Room 11 | Lower | Bathroom | 4 Pc Bath | ||
| Room 12 | Lower | Other | 21.06 | 11.58 |
| Washroom Type | No. of Pieces | Level |
| Washroom Type 1 | 4 | Lower |
| Washroom Type 2 | 3 | Main |
| Washroom Type 3 | 3 | Main |
| Washroom Type 4 | 0 | |
| Washroom Type 5 | 0 |
| Total Area: | 0.00 |
| Approximatly Age: | 6-15 |
| Property Type: | Detached |
| Style: | Bungalow-Raised |
| Exterior: | Vinyl Siding |
| Garage Type: | Attached |
| (Parking/)Drive: | Private Do |
| Drive Parking Spaces: | 4 |
| Park #1 | |
| Parking Type: | Private Do |
| Park #2 | |
| Parking Type: | Private Do |
| Park #3 | |
| Parking Type: | Other |
| Pool: | None |
| Approximatly Age: | 6-15 |
| Approximatly Square Footage: | 700-1100 |
| CAC Included: | N |
| Water Included: | N |
| Cabel TV Included: | N |
| Common Elements Included: | N |
| Heat Included: | N |
| Parking Included: | N |
| Condo Tax Included: | N |
| Building Insurance Included: | N |
| Fireplace/Stove: | N |
| Heat Type: | Forced Air |
| Central Air Conditioning: | Central Air |
| Central Vac: | N |
| Laundry Level: | Syste |
| Ensuite Laundry: | F |
| Elevator Lift: | False |
| Sewers: | Sewer |
| Utilities-Cable: | Y |
| Utilities-Hydro: | Y |
$
%
Years
This calculator is for demonstration purposes only. Always consult a professional
financial advisor before making personal financial decisions.
| Although the information displayed is believed to be accurate, no warranties or representations are made of any kind. |
| Revel Realty Inc |
- Listing -1 of 0
|
|

Zulakha Ghafoor
Sales Representative
Dir:
647-269-9646
Bus:
416.898.8932
Fax:
647.955.1168
| Book Showing | Email a Friend |
Jump To:
At a Glance:
| Type: | Freehold - Detached |
| Area: | Simcoe |
| Municipality: | Wasaga Beach |
| Neighbourhood: | Wasaga Beach |
| Style: | Bungalow-Raised |
| Lot Size: | x 131.45(Feet) |
| Approximate Age: | 6-15 |
| Tax: | $0 |
| Maintenance Fee: | $0 |
| Beds: | 2+2 |
| Baths: | 3 |
| Garage: | 0 |
| Fireplace: | N |
| Air Conditioning: | |
| Pool: | None |
Locatin Map:
Payment Calculator:

Listing added to your favorite list
Looking for resale homes?

By agreeing to Terms of Use, you will have ability to search up to 308963 listings and access to richer information than found on REALTOR.ca through my website.



