$929,000
Available - For Sale
Listing ID: W12100587
7284 Bellshire Gate , Mississauga, L5N 8E3, Peel
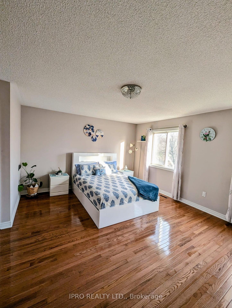
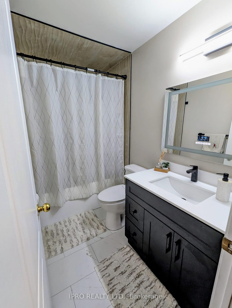
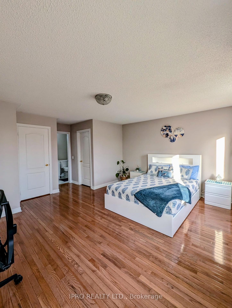
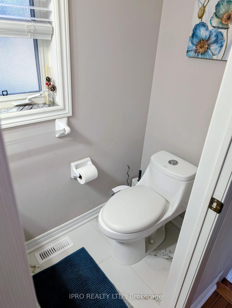
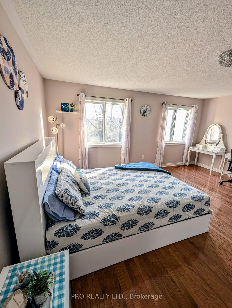
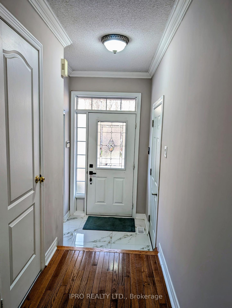
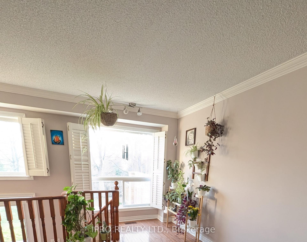
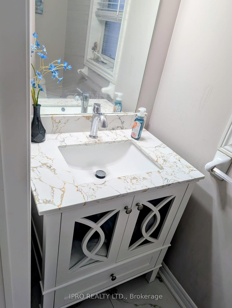
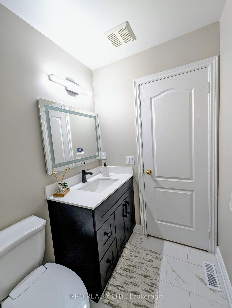
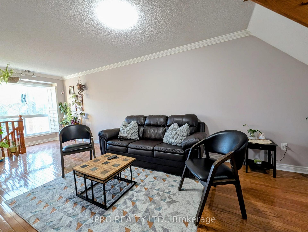
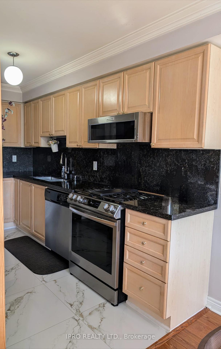
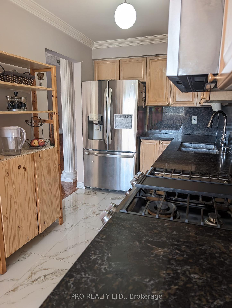
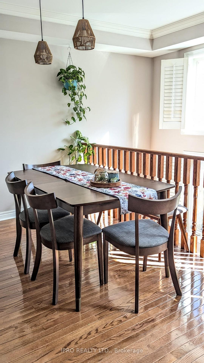
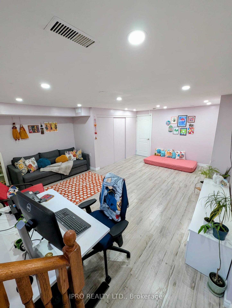
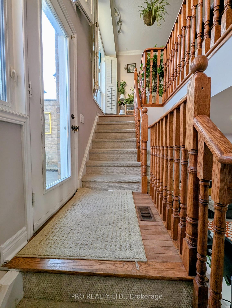
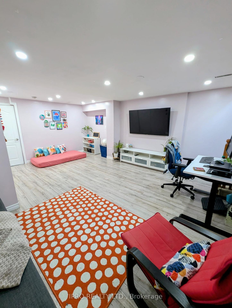
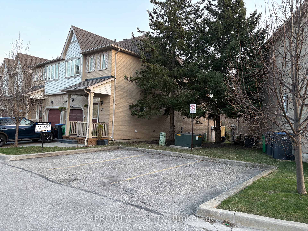

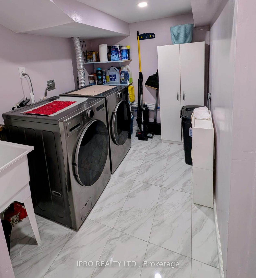
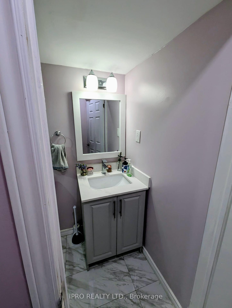
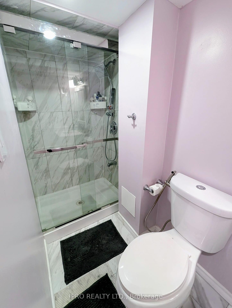

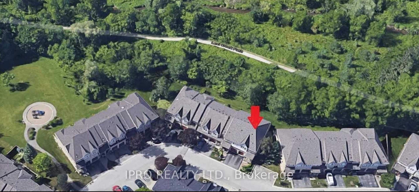
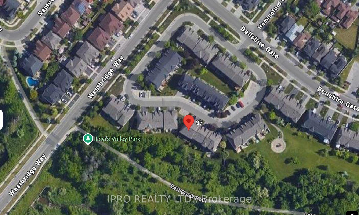
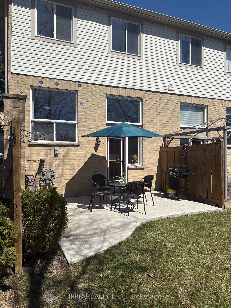
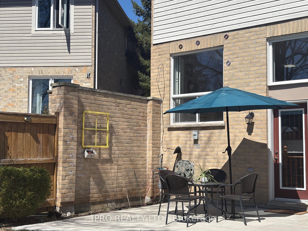
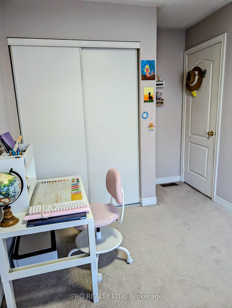
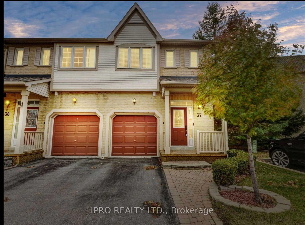
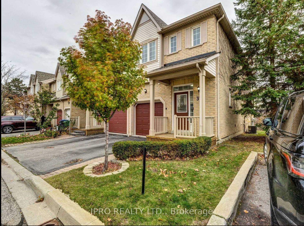
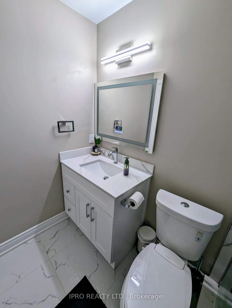
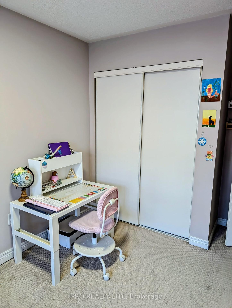
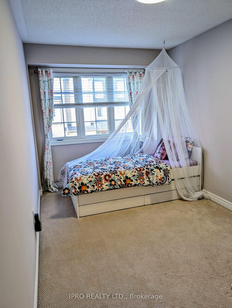
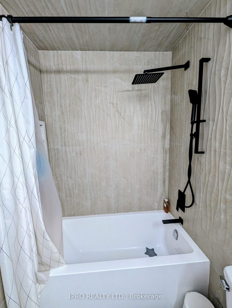
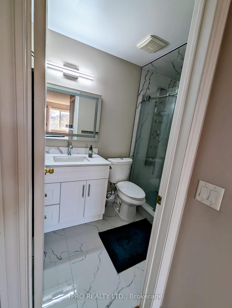
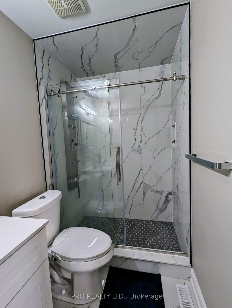
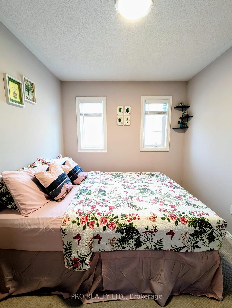
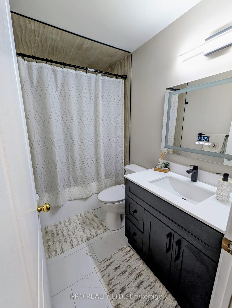

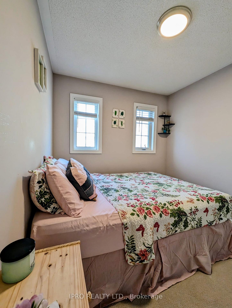

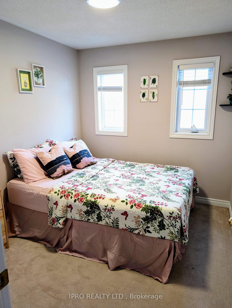
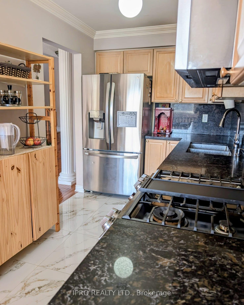
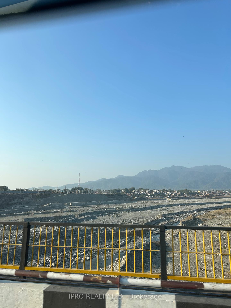
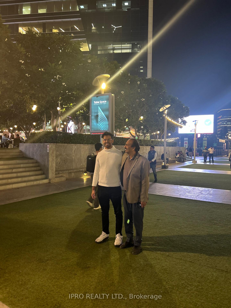
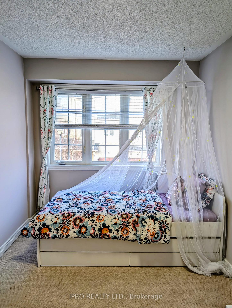


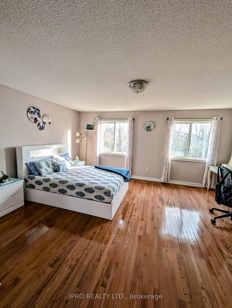
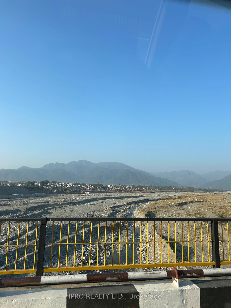
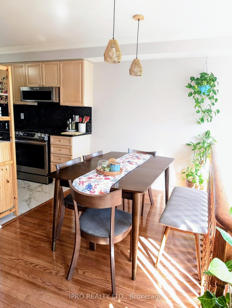
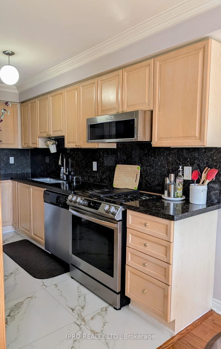

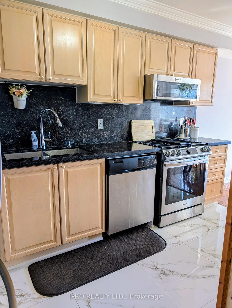





















































| Stunning, Sun-Drenched End Unit Townhouse Overlooking a Serene Ravine in the Prestigious Levi Creek Community of Meadowvale Village. This Home Boasts a Spacious Open-Concept Design, Modern Stainless Steel Appliances, and a Master Suite with a Private Ensuite Bath showcasing Massaging jets, and Walk-In Closet. Loads of upgrades. Key Features Include: 3 Bed , 4 Bath Fully finished walk-out basement featuring a large recreation room with pot lights and a newly renovated bathroom.Newly Installed Quartz Full height Backsplash and Countertops in the Kitchen, New Gas Stove and Fridge. Newly installed over the range Microwave.New Washer and Dryer still under warranty .Foyer and Kitchen floor has Gorgeous Porcelain tiles.New Attic Insulation and Recently Renovated all bathrooms with New vanities, Porcelain floors and handheld and rain shower head. Newly installed interlock in front and Concrete Patio in backyard. Furnace,Central A/C and Roof updated. In-Ground Sprinkler System.Direct Access to Garage from inside the house.Visitor parking right next to unit. The low maintenance fee covers a range of services, including roof upkeep, road salt, snow removal, grass cutting, common areas, visitor parking, and more. Conveniently located near top-rated schools, parks, walking trails, shopping, and major highways. |
| Price | $929,000 |
| Taxes: | $4562.85 |
| Occupancy: | Owner |
| Address: | 7284 Bellshire Gate , Mississauga, L5N 8E3, Peel |
| Postal Code: | L5N 8E3 |
| Province/State: | Peel |
| Directions/Cross Streets: | Derry Rd And Bellshire |
| Level/Floor | Room | Length(ft) | Width(ft) | Descriptions | |
| Room 1 | Main | Living Ro | 23.12 | 9.61 | Combined w/Dining, Open Concept, Hardwood Floor |
| Room 2 | Main | Dining Ro | 7.05 | 7.61 | Combined w/Living, Hardwood Floor, W/O To Patio |
| Room 3 | Main | Kitchen | 7.05 | 12 | Ceramic Floor, Stainless Steel Appl |
| Room 4 | Upper | Primary B | 14.6 | 17.02 | Walk-In Closet(s), 3 Pc Ensuite, Hardwood Floor |
| Room 5 | Upper | Bedroom 2 | 8 | 13.02 | Closet, Window, Broadloom |
| Room 6 | Upper | Bedroom 3 | 8.63 | 10 | Closet, Window, Broadloom |
| Room 7 | Basement | Laundry | 3.28 | 3.28 | Tile Floor, B/I Shelves |
| Room 8 | Basement | Media Roo | 17.15 | 16.83 | Laminate, Walk-Up, 3 Pc Bath |
| Washroom Type | No. of Pieces | Level |
| Washroom Type 1 | 4 | Second |
| Washroom Type 2 | 3 | Second |
| Washroom Type 3 | 2 | Main |
| Washroom Type 4 | 3 | Basement |
| Washroom Type 5 | 0 |
| Total Area: | 0.00 |
| Approximatly Age: | 16-30 |
| Washrooms: | 4 |
| Heat Type: | Forced Air |
| Central Air Conditioning: | Central Air |
| Elevator Lift: | False |
$
%
Years
This calculator is for demonstration purposes only. Always consult a professional
financial advisor before making personal financial decisions.
| Although the information displayed is believed to be accurate, no warranties or representations are made of any kind. |
| IPRO REALTY LTD. |
- Listing -1 of 0
|
|

Zulakha Ghafoor
Sales Representative
Dir:
647-269-9646
Bus:
416.898.8932
Fax:
647.955.1168
| Book Showing | Email a Friend |
Jump To:
At a Glance:
| Type: | Com - Condo Townhouse |
| Area: | Peel |
| Municipality: | Mississauga |
| Neighbourhood: | Meadowvale Village |
| Style: | 2-Storey |
| Lot Size: | x 0.00() |
| Approximate Age: | 16-30 |
| Tax: | $4,562.85 |
| Maintenance Fee: | $210 |
| Beds: | 3 |
| Baths: | 4 |
| Garage: | 0 |
| Fireplace: | N |
| Air Conditioning: | |
| Pool: |
Locatin Map:
Payment Calculator:

Listing added to your favorite list
Looking for resale homes?

By agreeing to Terms of Use, you will have ability to search up to 308963 listings and access to richer information than found on REALTOR.ca through my website.



