$849,900
Available - For Sale
Listing ID: W12111954
19 Fairway Cour , Brampton, L6Z 4W4, Peel
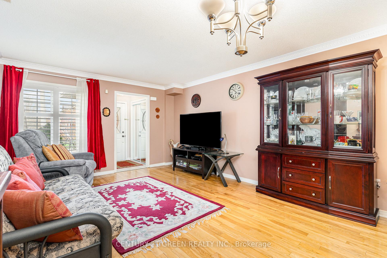
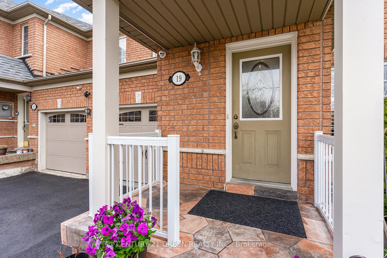
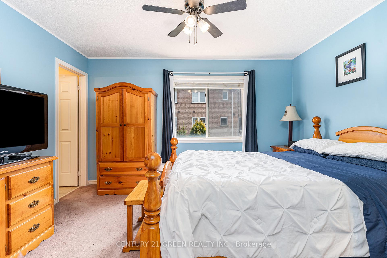
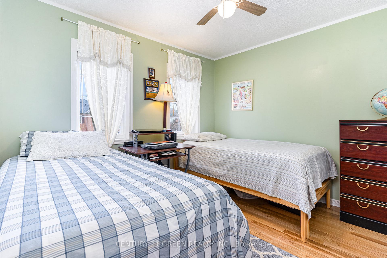
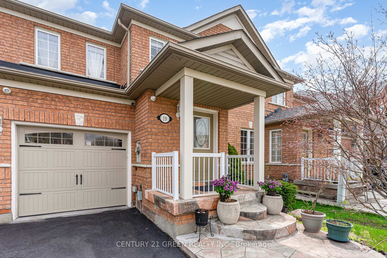
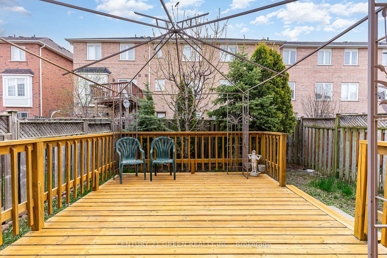
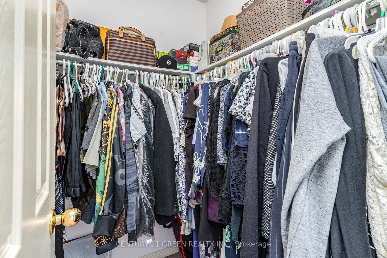
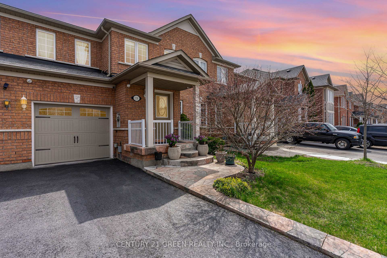
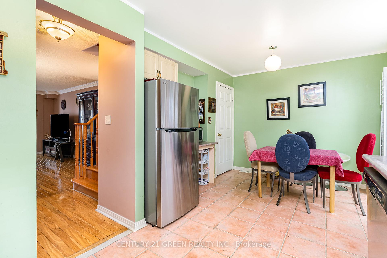
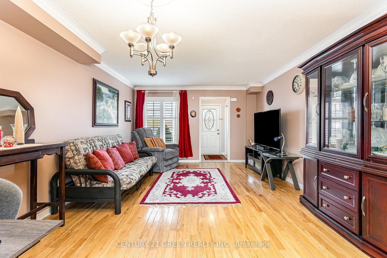
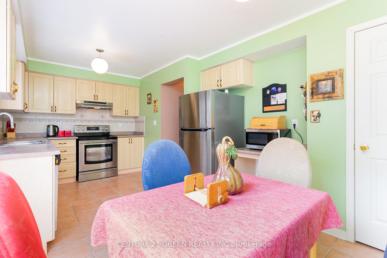
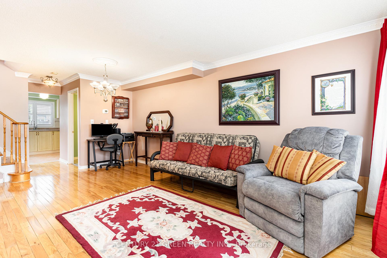
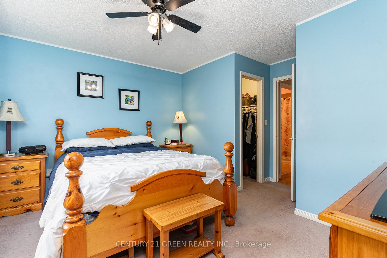
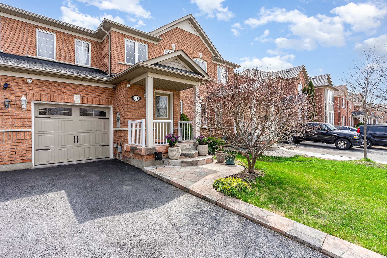
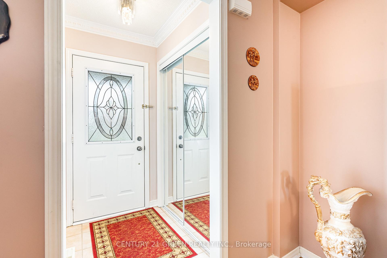
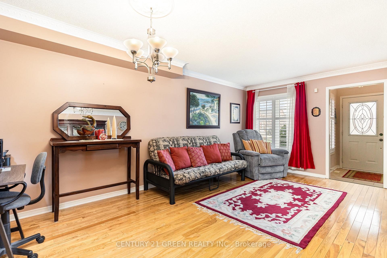
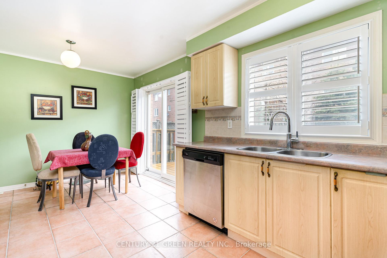
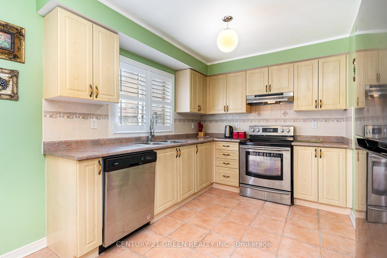
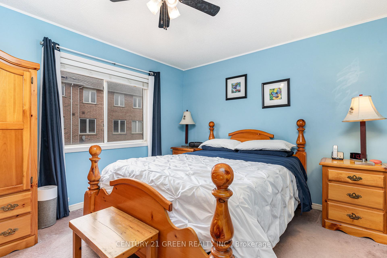
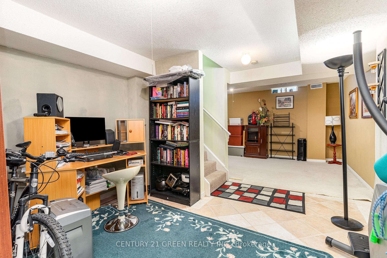

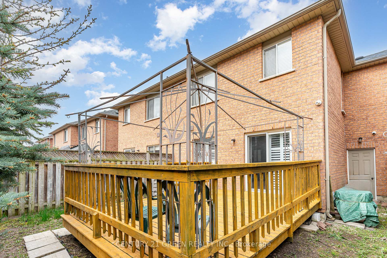
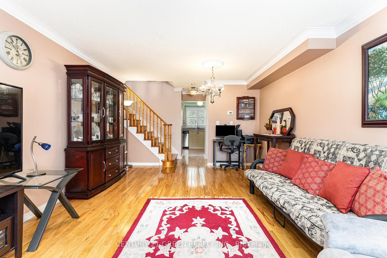
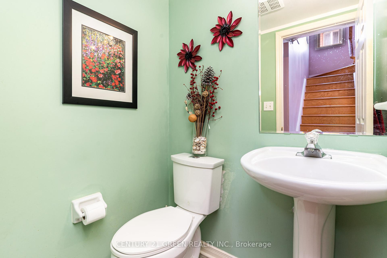
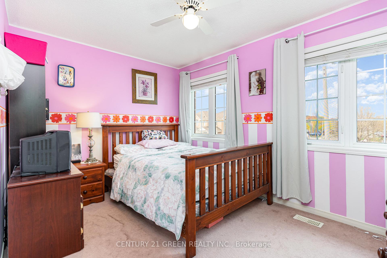
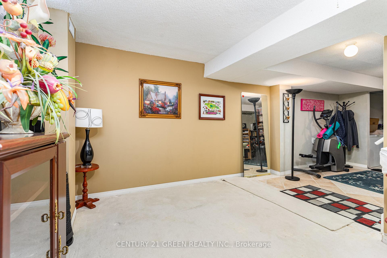


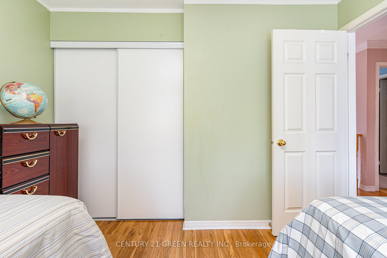
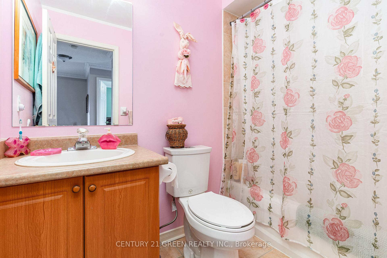
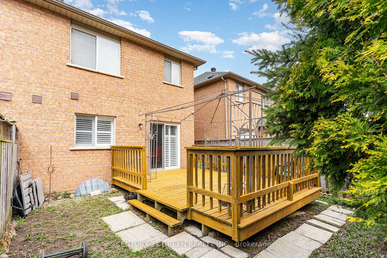
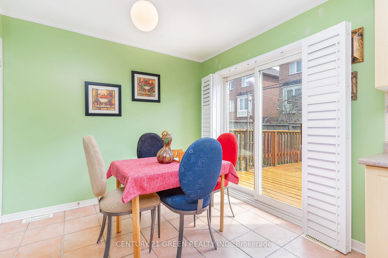
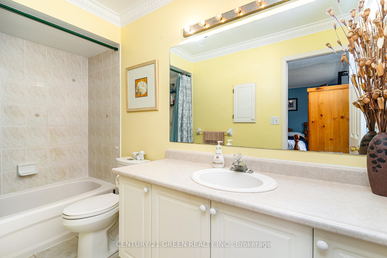
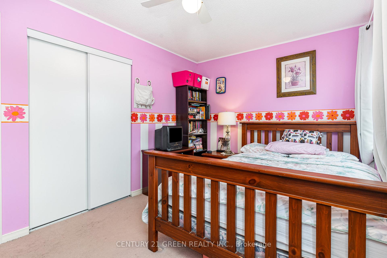
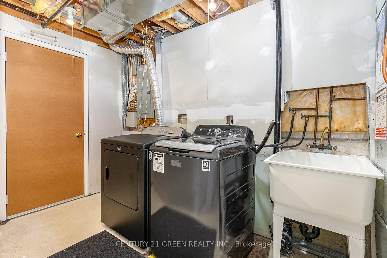
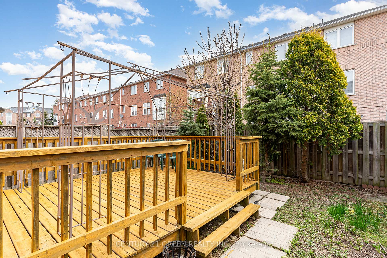




































| Experience refined living in this 3bedroom freehold townhouse, thoughtfully updated for modern comfort. The open-concept kitchen features stainless steel appliances and seamlessly walk out to a spacious deck ideal for entertaining. Upstairs, the master suite offers a private 4piece ensuite; finished basement to accommodate entertainment room and a home office. A finished basement provides versatile living space. Recent mechanical upgrades include a high efficiency furnace, owned hot water tank. Roof shingles replaced year 2023. Nestled minutes from top schools, transit, parks and shopping. Easy access to Hwy 410 in few minutes. This turnkey home delivers style, convenience and value. |
| Price | $849,900 |
| Taxes: | $4494.00 |
| Assessment Year: | 2024 |
| Occupancy: | Owner |
| Address: | 19 Fairway Cour , Brampton, L6Z 4W4, Peel |
| Directions/Cross Streets: | Bovaird Dr E and Richvale Dr S |
| Rooms: | 6 |
| Rooms +: | 2 |
| Bedrooms: | 3 |
| Bedrooms +: | 1 |
| Family Room: | T |
| Basement: | Separate Ent, Finished |
| Level/Floor | Room | Length(ft) | Width(ft) | Descriptions | |
| Room 1 | Ground | Living Ro | 19.19 | 13.38 | Hardwood Floor, Window, Combined w/Dining |
| Room 2 | Ground | Dining Ro | 19.19 | 13.38 | Hardwood Floor, Window, Combined w/Family |
| Room 3 | Ground | Kitchen | 9.18 | 10.36 | Ceramic Floor, Breakfast Area, W/O To Deck |
| Room 4 | Second | Primary B | 14.89 | 13.58 | 4 Pc Ensuite, Walk-In Closet(s), Window |
| Room 5 | Second | Bedroom 2 | 10.99 | 10.99 | Broadloom, Window, Closet |
| Room 6 | Second | Bedroom 3 | 13.28 | 9.58 | Hardwood Floor, Window, Closet |
| Room 7 | Ground | Breakfast | 9.18 | 8.99 | |
| Room 8 | Basement | Recreatio | 18.37 | 10.36 | |
| Room 9 | Basement | Office | 11.97 | 7.97 |
| Washroom Type | No. of Pieces | Level |
| Washroom Type 1 | 4 | Second |
| Washroom Type 2 | 2 | Ground |
| Washroom Type 3 | 0 | |
| Washroom Type 4 | 0 | |
| Washroom Type 5 | 0 |
| Total Area: | 0.00 |
| Property Type: | Att/Row/Townhouse |
| Style: | 2-Storey |
| Exterior: | Brick |
| Garage Type: | Attached |
| (Parking/)Drive: | Private |
| Drive Parking Spaces: | 1 |
| Park #1 | |
| Parking Type: | Private |
| Park #2 | |
| Parking Type: | Private |
| Pool: | None |
| Approximatly Square Footage: | 1100-1500 |
| Property Features: | Park, Public Transit |
| CAC Included: | N |
| Water Included: | N |
| Cabel TV Included: | N |
| Common Elements Included: | N |
| Heat Included: | N |
| Parking Included: | N |
| Condo Tax Included: | N |
| Building Insurance Included: | N |
| Fireplace/Stove: | N |
| Heat Type: | Forced Air |
| Central Air Conditioning: | Central Air |
| Central Vac: | N |
| Laundry Level: | Syste |
| Ensuite Laundry: | F |
| Elevator Lift: | False |
| Sewers: | Sewer |
| Water: | Water Sys |
| Water Supply Types: | Water System |
| Utilities-Cable: | Y |
| Utilities-Hydro: | Y |
$
%
Years
This calculator is for demonstration purposes only. Always consult a professional
financial advisor before making personal financial decisions.
| Although the information displayed is believed to be accurate, no warranties or representations are made of any kind. |
| CENTURY 21 GREEN REALTY INC. |
- Listing -1 of 0
|
|

Zulakha Ghafoor
Sales Representative
Dir:
647-269-9646
Bus:
416.898.8932
Fax:
647.955.1168
| Virtual Tour | Book Showing | Email a Friend |
Jump To:
At a Glance:
| Type: | Freehold - Att/Row/Townhouse |
| Area: | Peel |
| Municipality: | Brampton |
| Neighbourhood: | Heart Lake East |
| Style: | 2-Storey |
| Lot Size: | x 82.02(Feet) |
| Approximate Age: | |
| Tax: | $4,494 |
| Maintenance Fee: | $0 |
| Beds: | 3+1 |
| Baths: | 3 |
| Garage: | 0 |
| Fireplace: | N |
| Air Conditioning: | |
| Pool: | None |
Locatin Map:
Payment Calculator:

Listing added to your favorite list
Looking for resale homes?

By agreeing to Terms of Use, you will have ability to search up to 308963 listings and access to richer information than found on REALTOR.ca through my website.



