$775,000
Available - For Sale
Listing ID: X12113702
1148 Sills Road , Centre Hastings, K0K 3E0, Hastings
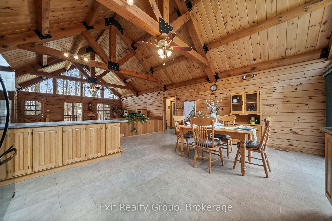

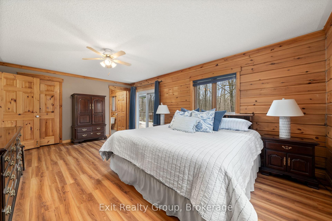
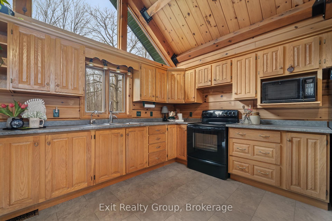

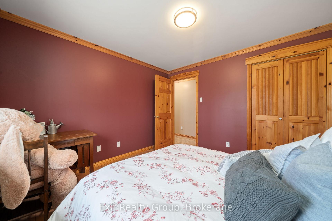
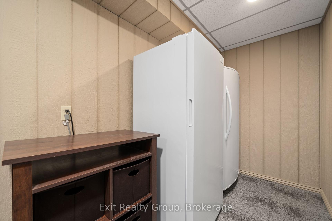
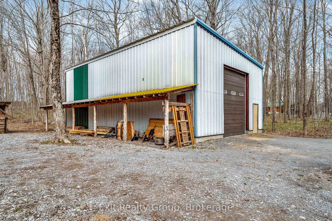
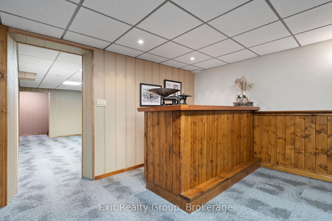
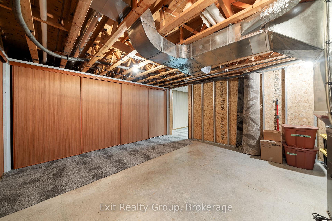
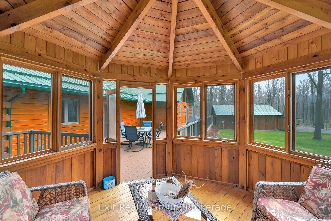
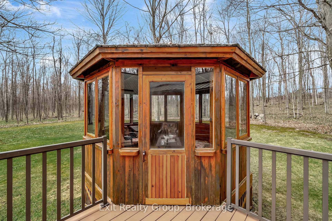
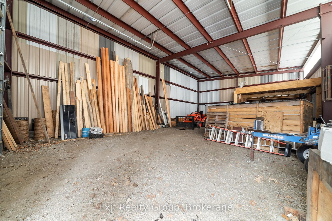
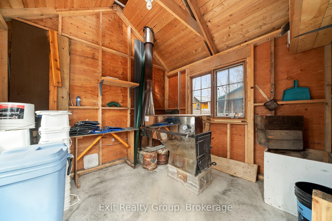
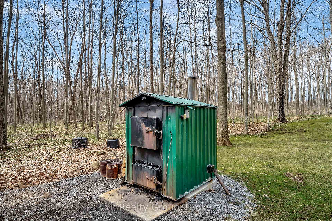
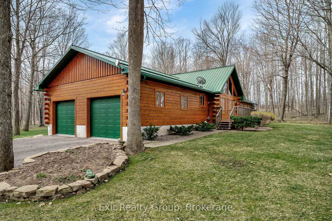
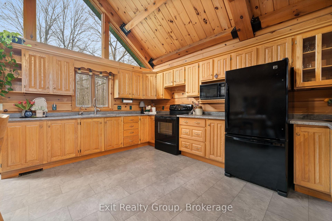
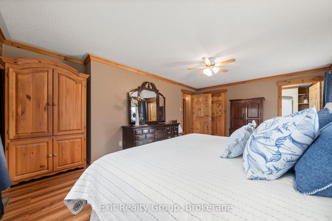

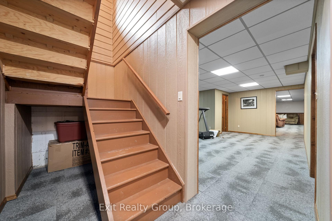
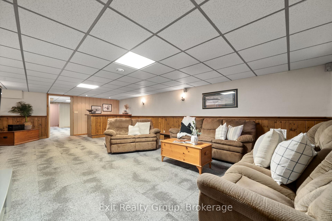
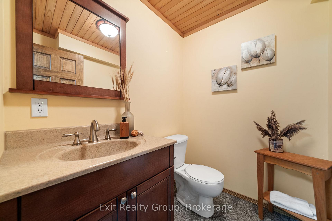
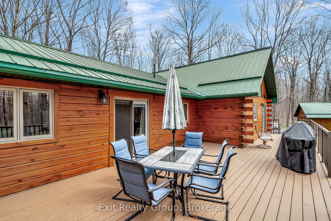
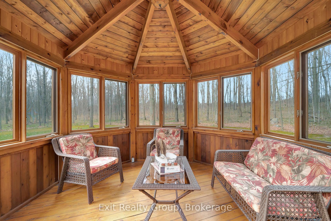
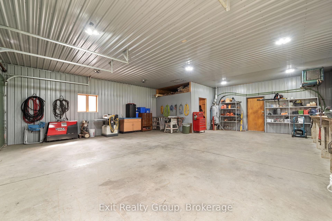
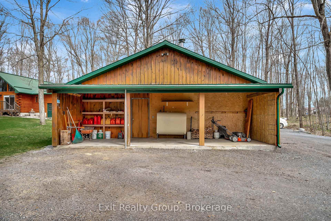
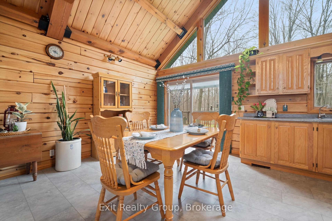
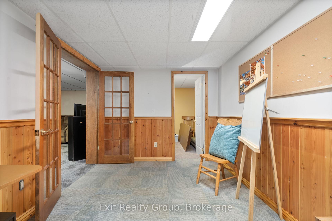
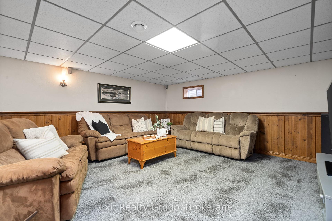
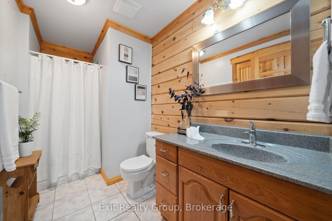
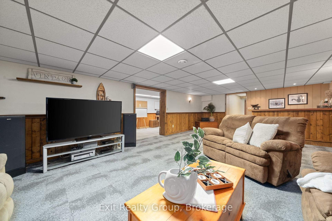
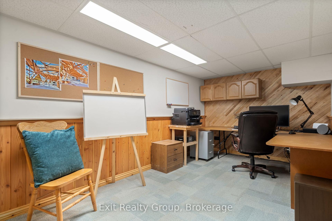
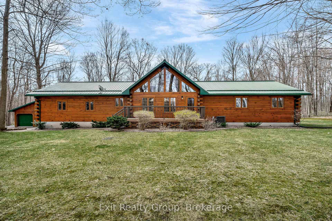
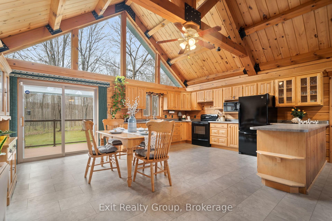
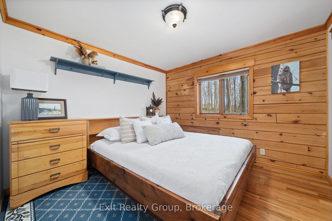
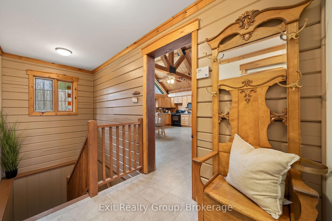
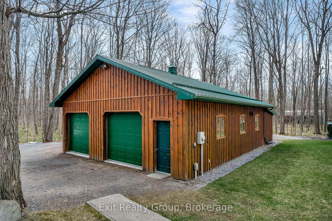
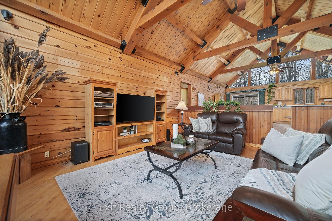
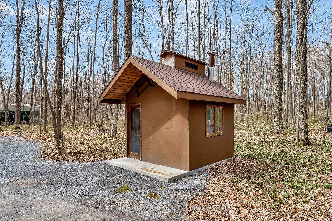
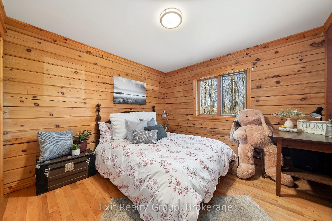
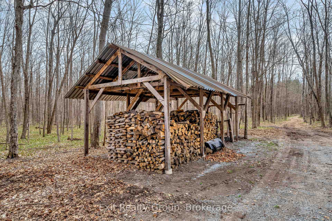

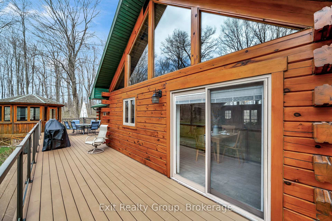
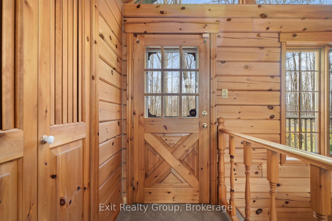
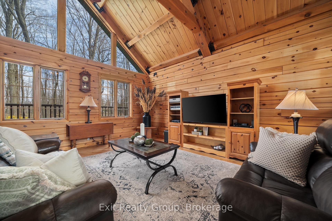
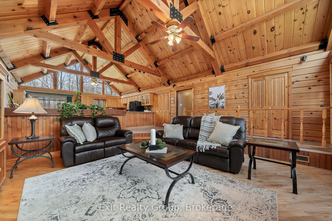
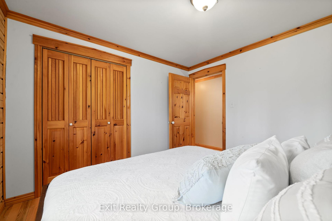
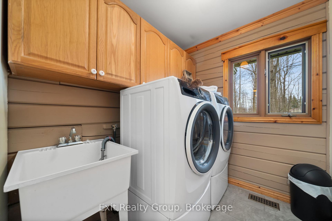
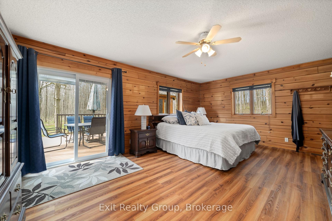



















































| Nestled on 19.7 picturesque acres, this stunning 3-bedroom, 3-bathroom log bungalow - with an additional den - offers the perfect blend of rustic charm and modern comfort. Step into the spacious eat-in kitchen, designed for gathering and entertaining, before relaxing in the sunken living room, where warmth and character shine through. The primary suite is a true retreat, featuring a walk-in closet and a luxurious ensuite with his-and-her sinks. Two additional bedrooms and a stylish 3-piece bath, along with a laundry room that offers direct garage access, add to the homes functionality and flow on the main level. Downstairs, the expansive rec room with a dry bar sets the stage for cozy movie nights and entertaining, while the den provides a versatile space for a home office or guest room. A convenient 2-piece bath completes the lower level. For hobbyists and outdoor enthusiasts, this property is a dream! A 30' x 46' insulated and heated workshop, an additional 2-car detached garage, and even a sugar shack for maple syrup production offer endless possibilities. An outside wood furnace provides efficient, eco-friendly heating, while the screened-in gazebo off the rear deck invites you to unwind and enjoy peaceful views of nature without the bugs. With space to roam and enjoy the great outdoors, this home is the perfect countryside escape - offering privacy, practicality, and timeless log-home charm! |
| Price | $775,000 |
| Taxes: | $5665.00 |
| Assessment Year: | 2025 |
| Occupancy: | Owner |
| Address: | 1148 Sills Road , Centre Hastings, K0K 3E0, Hastings |
| Acreage: | 10-24.99 |
| Directions/Cross Streets: | Hwy 62 & Sills Rd |
| Rooms: | 7 |
| Rooms +: | 6 |
| Bedrooms: | 3 |
| Bedrooms +: | 0 |
| Family Room: | F |
| Basement: | Finished, Walk-Up |
| Level/Floor | Room | Length(ft) | Width(ft) | Descriptions | |
| Room 1 | Ground | Foyer | 3.71 | 18.2 | |
| Room 2 | Ground | Living Ro | 15.55 | 17.71 | |
| Room 3 | Ground | Dining Ro | 10.96 | 20.07 | |
| Room 4 | Ground | Kitchen | 9.32 | 15.38 | |
| Room 5 | Ground | Primary B | 19.42 | 12.69 | 5 Pc Ensuite, Walk-In Closet(s) |
| Room 6 | Ground | Bathroom | 10.59 | 6.36 | 5 Pc Ensuite |
| Room 7 | Ground | Bedroom 2 | 10.96 | 10.86 | |
| Room 8 | Ground | Bedroom 3 | 10.82 | 10.86 | |
| Room 9 | Ground | Bathroom | 5.74 | 10.86 | 3 Pc Bath |
| Room 10 | Ground | Laundry | 6.33 | 7.25 | |
| Room 11 | Basement | Recreatio | 29.52 | 16.89 | Dry Bar |
| Room 12 | Basement | Other | 10.82 | 9.09 | |
| Room 13 | Basement | Office | 18.2 | 9.09 | |
| Room 14 | Basement | Exercise | 19.94 | 19.38 | |
| Room 15 | Basement | Bathroom | 5.64 | 5.77 | 2 Pc Bath |
| Washroom Type | No. of Pieces | Level |
| Washroom Type 1 | 3 | Ground |
| Washroom Type 2 | 5 | Ground |
| Washroom Type 3 | 2 | Basement |
| Washroom Type 4 | 0 | |
| Washroom Type 5 | 0 |
| Total Area: | 0.00 |
| Approximatly Age: | 16-30 |
| Property Type: | Detached |
| Style: | Bungalow |
| Exterior: | Log |
| Garage Type: | Attached |
| (Parking/)Drive: | Private |
| Drive Parking Spaces: | 4 |
| Park #1 | |
| Parking Type: | Private |
| Park #2 | |
| Parking Type: | Private |
| Pool: | None |
| Other Structures: | Barn, Workshop |
| Approximatly Age: | 16-30 |
| Approximatly Square Footage: | 1500-2000 |
| Property Features: | Library, Rec./Commun.Centre |
| CAC Included: | N |
| Water Included: | N |
| Cabel TV Included: | N |
| Common Elements Included: | N |
| Heat Included: | N |
| Parking Included: | N |
| Condo Tax Included: | N |
| Building Insurance Included: | N |
| Fireplace/Stove: | N |
| Heat Type: | Forced Air |
| Central Air Conditioning: | Central Air |
| Central Vac: | N |
| Laundry Level: | Syste |
| Ensuite Laundry: | F |
| Sewers: | Septic |
| Water: | Drilled W |
| Water Supply Types: | Drilled Well |
| Utilities-Hydro: | Y |
$
%
Years
This calculator is for demonstration purposes only. Always consult a professional
financial advisor before making personal financial decisions.
| Although the information displayed is believed to be accurate, no warranties or representations are made of any kind. |
| Exit Realty Group, Brokerage |
- Listing -1 of 0
|
|

Zulakha Ghafoor
Sales Representative
Dir:
647-269-9646
Bus:
416.898.8932
Fax:
647.955.1168
| Book Showing | Email a Friend |
Jump To:
At a Glance:
| Type: | Freehold - Detached |
| Area: | Hastings |
| Municipality: | Centre Hastings |
| Neighbourhood: | Dufferin Grove |
| Style: | Bungalow |
| Lot Size: | x 0.00(Feet) |
| Approximate Age: | 16-30 |
| Tax: | $5,665 |
| Maintenance Fee: | $0 |
| Beds: | 3 |
| Baths: | 3 |
| Garage: | 0 |
| Fireplace: | N |
| Air Conditioning: | |
| Pool: | None |
Locatin Map:
Payment Calculator:

Listing added to your favorite list
Looking for resale homes?

By agreeing to Terms of Use, you will have ability to search up to 308963 listings and access to richer information than found on REALTOR.ca through my website.



