$775,000
Available - For Sale
Listing ID: S12113705
38 Bush Stre , Collingwood, L9Y 4T1, Simcoe
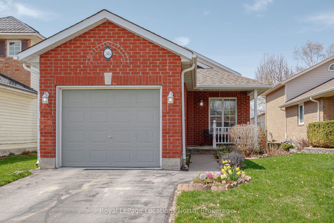
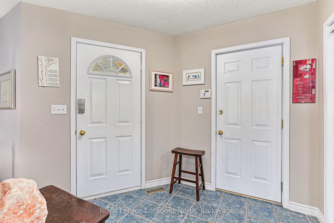
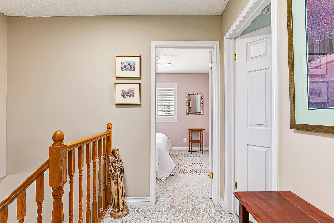
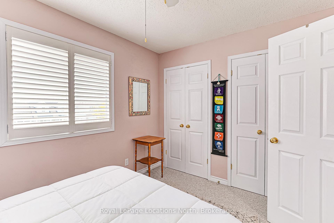
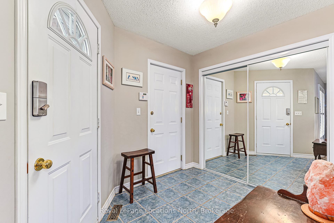
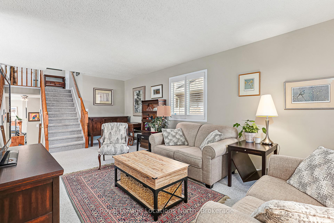
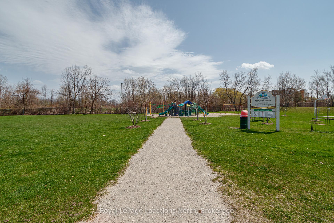
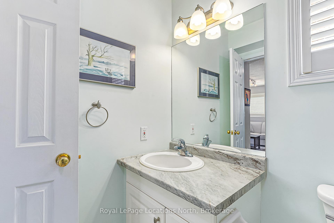
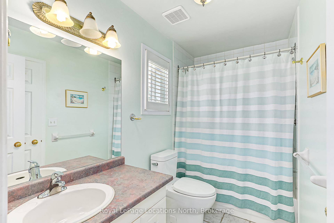
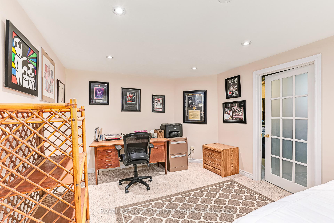
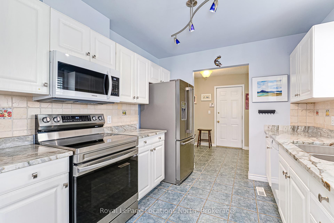
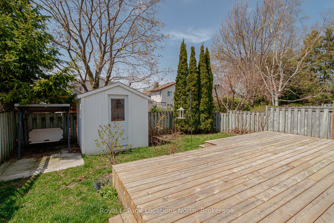
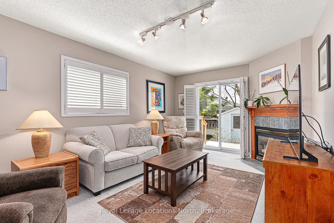
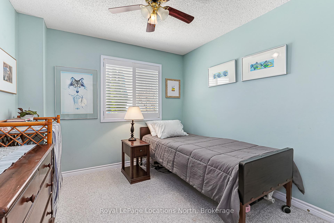

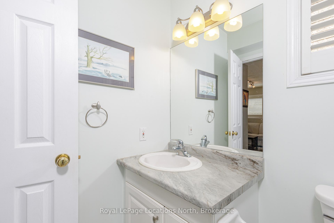
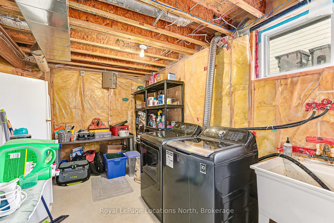
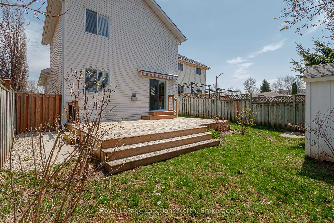
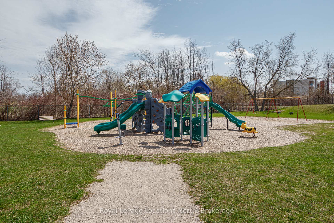
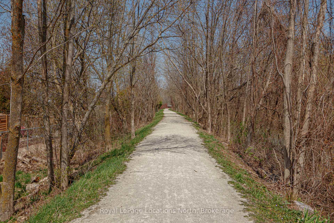
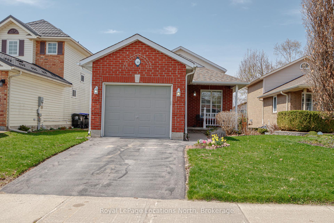
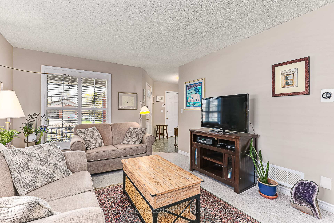
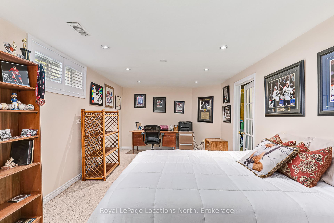
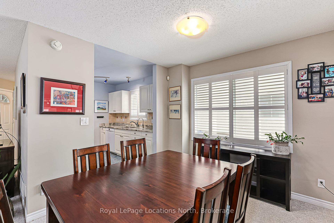
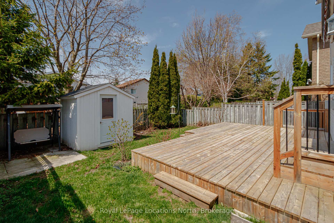
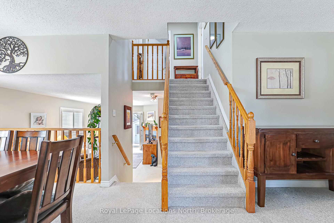
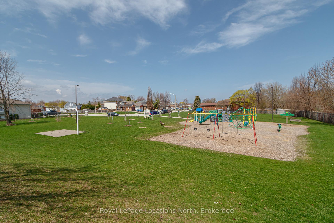
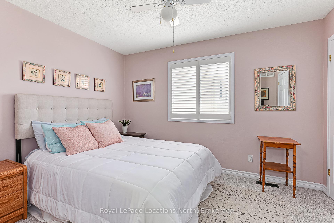
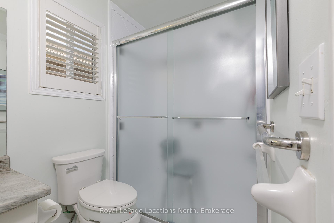
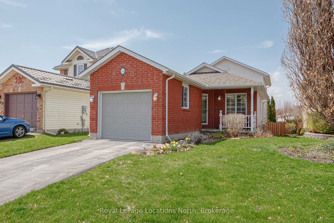
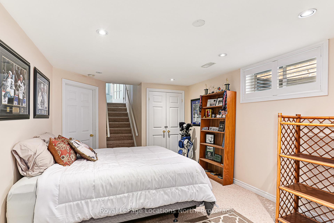
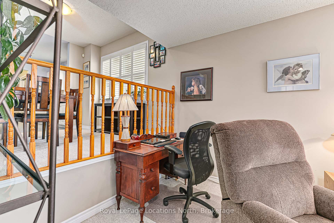
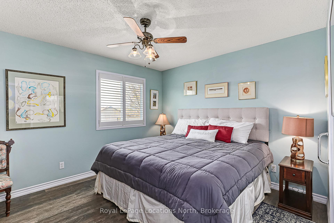
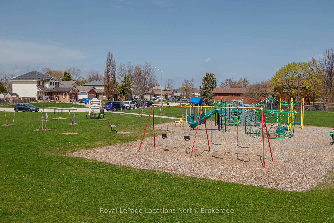
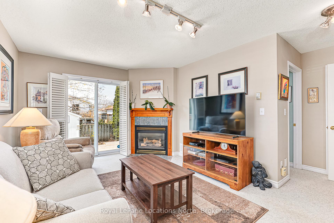
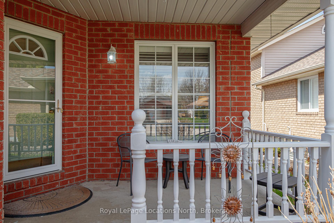
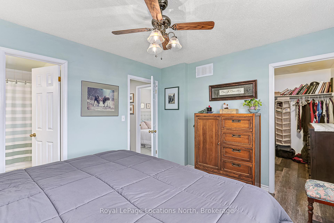
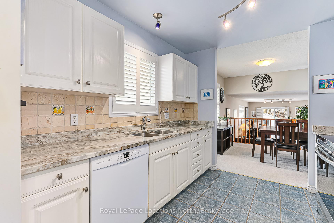
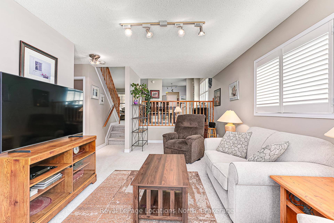
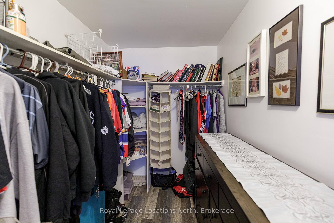
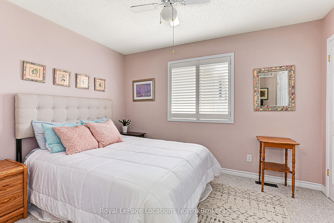
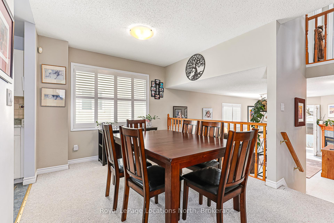
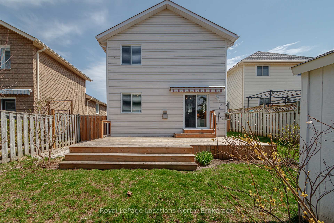
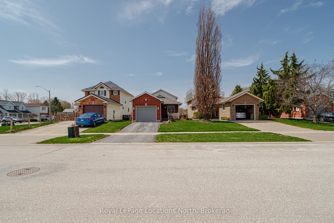
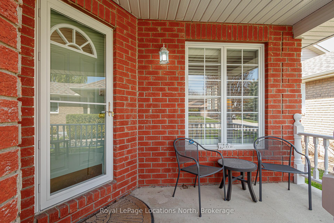
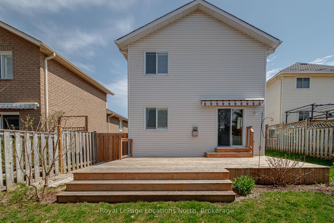
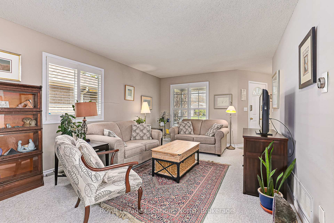
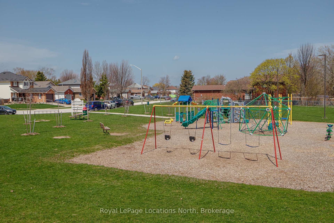
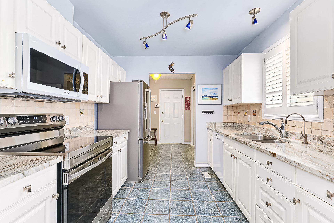
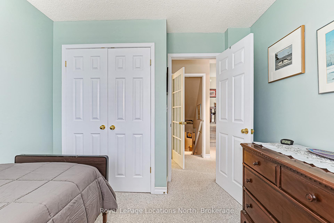
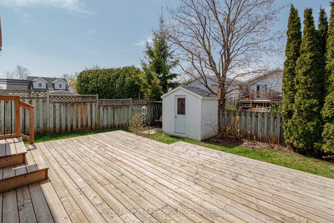



















































| This inviting home features 3 spacious bedrooms and 2 full bathrooms, offering an open-concept layout with distinct living, dining, and family room areas, plus an additional good-sized recreation/family room with pot-lights and large window. Highlights include covered front porch, accessible main bathroom with Bath Fitters walk-in shower, california shutters, a cozy gas fireplace, updated stone kitchen countertops, newer appliances, Nest thermostat, Aqua Master Water filtration system, newer back deck, custom built garden shed for additional storage, and an attached garage with inside entry. Ideally located directly across from a fantastic playground, Morbay Park and the scenic Collingwood Trail network, its perfect for families and outdoor enthusiasts alike. Just minutes from Collingwood General and Marine Hospital, schools, the YMCA, and Central Park, convenience is at your doorstep. Don't miss your chance to view this charming property. Be sure to check out the multimedia link for the video tour and floor plans. |
| Price | $775,000 |
| Taxes: | $3589.00 |
| Assessment Year: | 2024 |
| Occupancy: | Owner |
| Address: | 38 Bush Stre , Collingwood, L9Y 4T1, Simcoe |
| Directions/Cross Streets: | Peel |
| Rooms: | 12 |
| Bedrooms: | 3 |
| Bedrooms +: | 0 |
| Family Room: | T |
| Basement: | Partially Fi, Full |
| Washroom Type | No. of Pieces | Level |
| Washroom Type 1 | 3 | Main |
| Washroom Type 2 | 4 | Second |
| Washroom Type 3 | 0 | |
| Washroom Type 4 | 0 | |
| Washroom Type 5 | 0 | |
| Washroom Type 6 | 3 | Main |
| Washroom Type 7 | 4 | Second |
| Washroom Type 8 | 0 | |
| Washroom Type 9 | 0 | |
| Washroom Type 10 | 0 |
| Total Area: | 0.00 |
| Property Type: | Detached |
| Style: | Backsplit 3 |
| Exterior: | Brick, Vinyl Siding |
| Garage Type: | Attached |
| (Parking/)Drive: | Private, L |
| Drive Parking Spaces: | 1 |
| Park #1 | |
| Parking Type: | Private, L |
| Park #2 | |
| Parking Type: | Private |
| Park #3 | |
| Parking Type: | Lane |
| Pool: | None |
| Approximatly Square Footage: | 1500-2000 |
| CAC Included: | N |
| Water Included: | N |
| Cabel TV Included: | N |
| Common Elements Included: | N |
| Heat Included: | N |
| Parking Included: | N |
| Condo Tax Included: | N |
| Building Insurance Included: | N |
| Fireplace/Stove: | Y |
| Heat Type: | Forced Air |
| Central Air Conditioning: | Central Air |
| Central Vac: | N |
| Laundry Level: | Syste |
| Ensuite Laundry: | F |
| Sewers: | Sewer |
$
%
Years
This calculator is for demonstration purposes only. Always consult a professional
financial advisor before making personal financial decisions.
| Although the information displayed is believed to be accurate, no warranties or representations are made of any kind. |
| Royal LePage Locations North |
- Listing -1 of 0
|
|

Zulakha Ghafoor
Sales Representative
Dir:
647-269-9646
Bus:
416.898.8932
Fax:
647.955.1168
| Book Showing | Email a Friend |
Jump To:
At a Glance:
| Type: | Freehold - Detached |
| Area: | Simcoe |
| Municipality: | Collingwood |
| Neighbourhood: | Collingwood |
| Style: | Backsplit 3 |
| Lot Size: | x 117.21(Feet) |
| Approximate Age: | |
| Tax: | $3,589 |
| Maintenance Fee: | $0 |
| Beds: | 3 |
| Baths: | 2 |
| Garage: | 0 |
| Fireplace: | Y |
| Air Conditioning: | |
| Pool: | None |
Locatin Map:
Payment Calculator:

Listing added to your favorite list
Looking for resale homes?

By agreeing to Terms of Use, you will have ability to search up to 308963 listings and access to richer information than found on REALTOR.ca through my website.



