$488,888
Available - For Sale
Listing ID: C12112348
11 Wellesley Stre West , Toronto, M4Y 1E8, Toronto
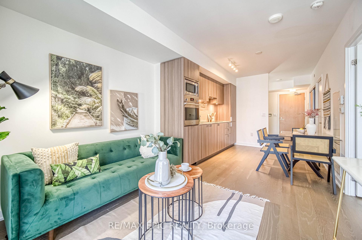
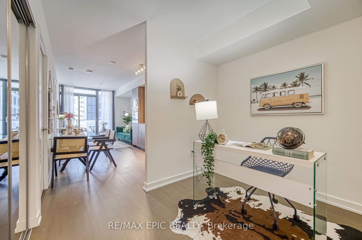

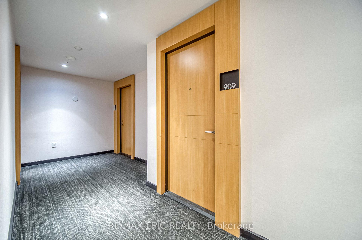
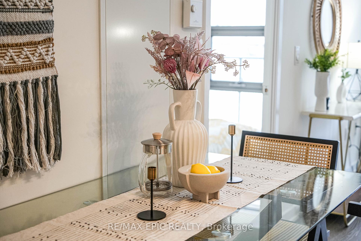
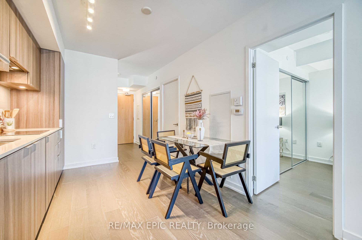
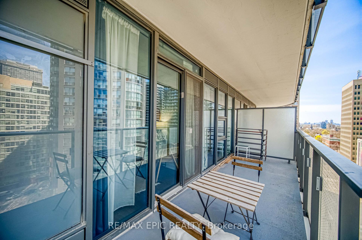

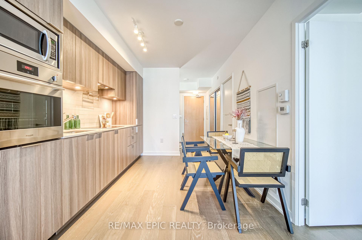
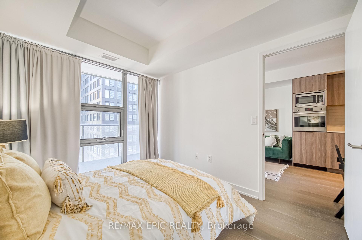
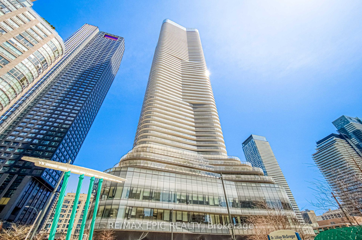
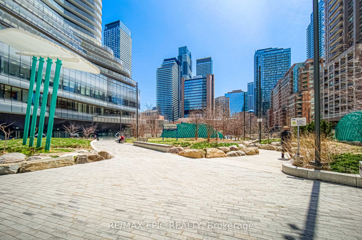
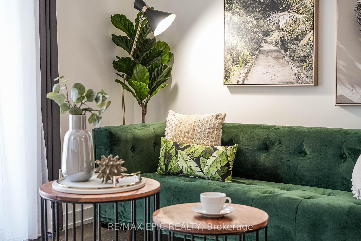
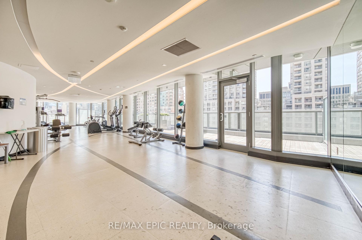
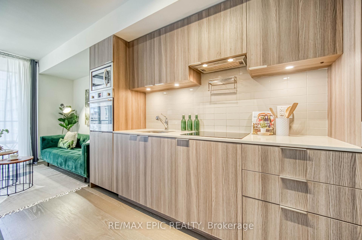
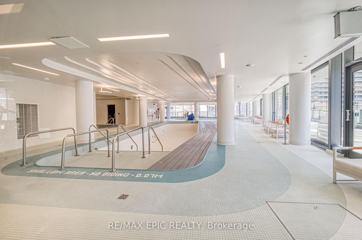
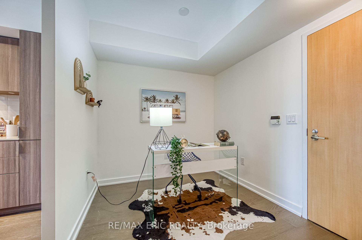
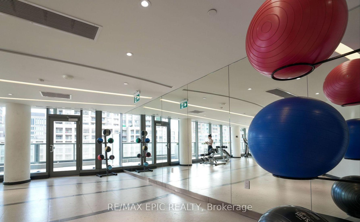
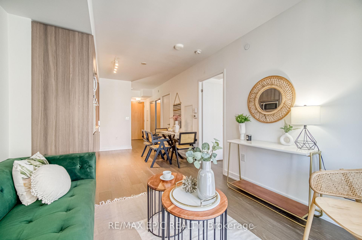
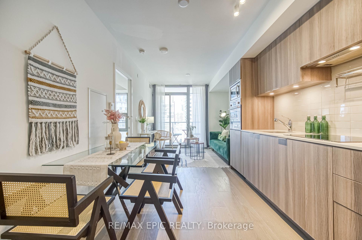
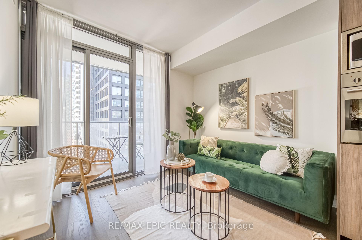
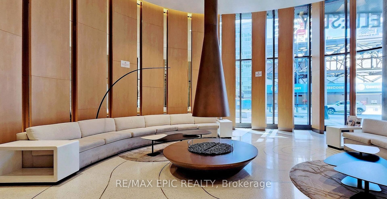
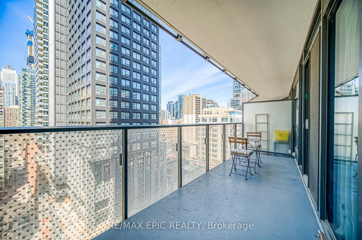
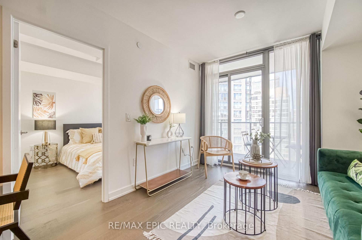

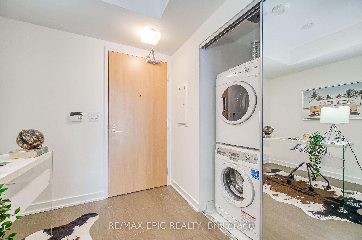
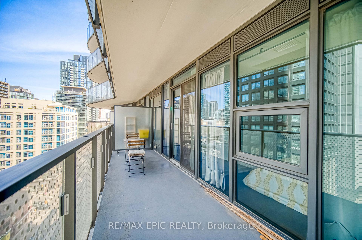
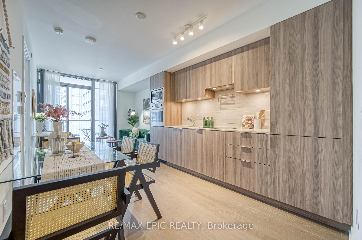
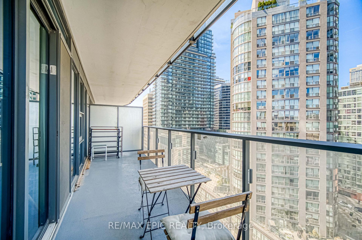
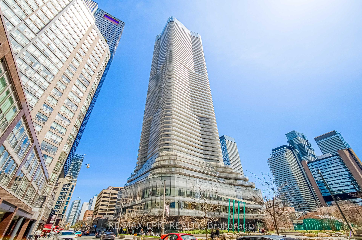
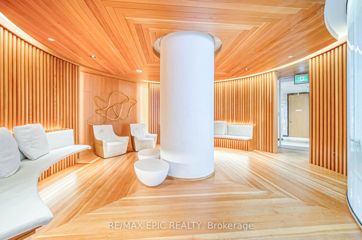
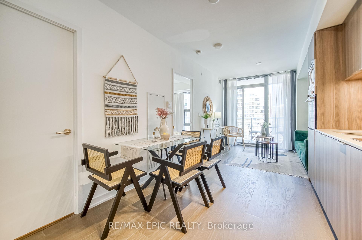
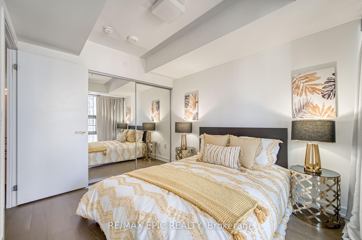
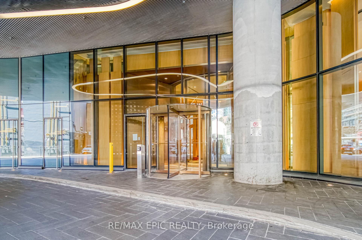
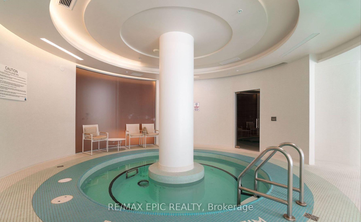
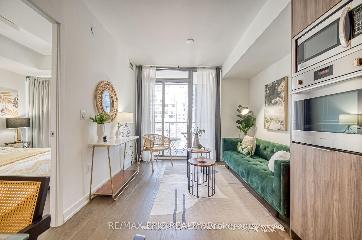
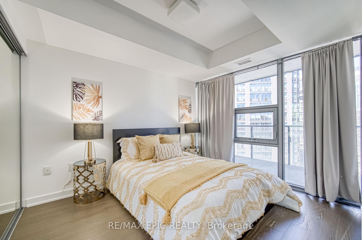
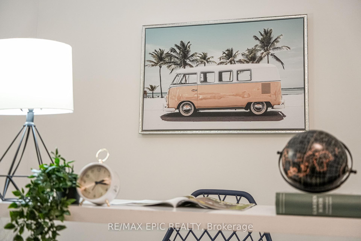
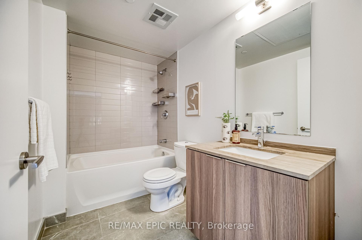
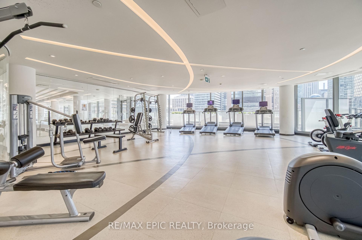
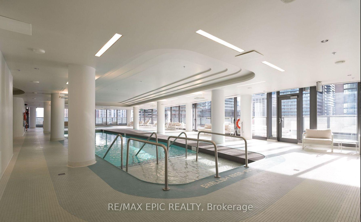
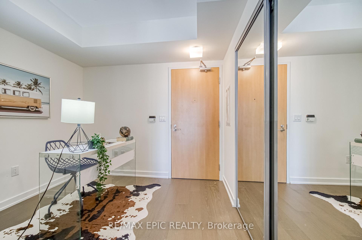
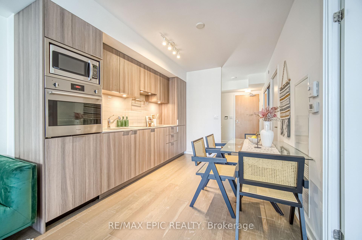
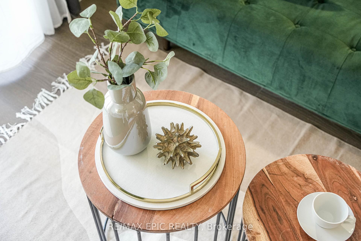












































| Bright/ Well maintained/ no waste of space- Welcome to the highly desirable 1+den at 11 Wellesley on the Park!Parking can be purchased at 30k if you need (building has ample supply of that)! Facing north with 180 degree ofNorth, East, West of city and greenery. Floor to ceiling window in primary bedroom& Living room offer abundantnatural light. Large balcony! Extra large bedroom with mirrored closet. Large den can be used as 2nd bedroom orwill be perfect for your home office needs. Modern Panelled kitchen with top notch B/I S/S appl, quartz counter,matching backsplash, Ceiling height cabinetry that offers tons of storage. Spa- alike bath with deep soaker tub. Fivestar amenities: Indoor Pool, Fitness Center, Yoga Studio, Sauna, Steam room, Hot Tub, Plunge Pool, Lounge, PartyRoom with Kitchen, Grand Terrace with BBQs, etc.1.6 acre park/ Wellesley Subway station downstairs.10-minutewalk to the University of Toronto, Yorkville, Eaton Centre, Dundas Square, financial district, Toronto MetropolitanUniversity, hospitals, 24Hrs Supermarket, Restaurants & Etc.The building's recently completed courtyard gardenprovides a tranquil leisure space amidst the hustle and bustle of the city and creates a serene escape without leavingthe premises. |
| Price | $488,888 |
| Taxes: | $2653.72 |
| Occupancy: | Vacant |
| Address: | 11 Wellesley Stre West , Toronto, M4Y 1E8, Toronto |
| Postal Code: | M4Y 1E8 |
| Province/State: | Toronto |
| Directions/Cross Streets: | Yonge & Wellesley |
| Level/Floor | Room | Length(ft) | Width(ft) | Descriptions | |
| Room 1 | Main | Kitchen | 11.15 | 20.17 | B/I Appliances, Stainless Steel Appl, Backsplash |
| Room 2 | Main | Dining Ro | 11.15 | 20.17 | Quartz Counter, Combined w/Living, Laminate |
| Room 3 | Main | Living Ro | 11.15 | 20.17 | W/O To Balcony, Window Floor to Ceil, NE View |
| Room 4 | Main | Bedroom | 10.79 | 9.02 | Window Floor to Ceil, Large Closet, NW View |
| Room 5 | Main | Den | 9.54 | 7.87 | Separate Room, Laminate |
| Washroom Type | No. of Pieces | Level |
| Washroom Type 1 | 4 | Main |
| Washroom Type 2 | 0 | |
| Washroom Type 3 | 0 | |
| Washroom Type 4 | 0 | |
| Washroom Type 5 | 0 |
| Total Area: | 0.00 |
| Approximatly Age: | 0-5 |
| Sprinklers: | Alar |
| Washrooms: | 1 |
| Heat Type: | Forced Air |
| Central Air Conditioning: | Central Air |
$
%
Years
This calculator is for demonstration purposes only. Always consult a professional
financial advisor before making personal financial decisions.
| Although the information displayed is believed to be accurate, no warranties or representations are made of any kind. |
| RE/MAX EPIC REALTY |
- Listing -1 of 0
|
|

Zulakha Ghafoor
Sales Representative
Dir:
647-269-9646
Bus:
416.898.8932
Fax:
647.955.1168
| Virtual Tour | Book Showing | Email a Friend |
Jump To:
At a Glance:
| Type: | Com - Condo Apartment |
| Area: | Toronto |
| Municipality: | Toronto C01 |
| Neighbourhood: | Bay Street Corridor |
| Style: | Apartment |
| Lot Size: | x 0.00() |
| Approximate Age: | 0-5 |
| Tax: | $2,653.72 |
| Maintenance Fee: | $448.63 |
| Beds: | 1+1 |
| Baths: | 1 |
| Garage: | 0 |
| Fireplace: | N |
| Air Conditioning: | |
| Pool: |
Locatin Map:
Payment Calculator:

Listing added to your favorite list
Looking for resale homes?

By agreeing to Terms of Use, you will have ability to search up to 308963 listings and access to richer information than found on REALTOR.ca through my website.



