$729,900
Available - For Sale
Listing ID: S12113724
114 Majesty Boul , Barrie, L4M 0E5, Simcoe
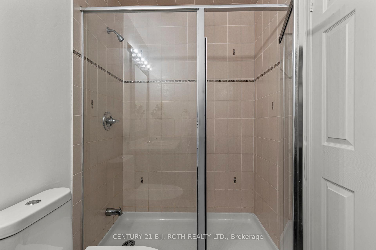
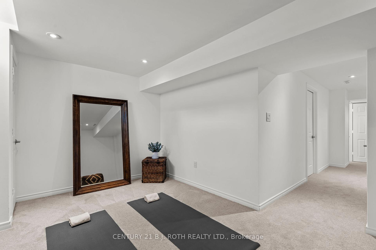
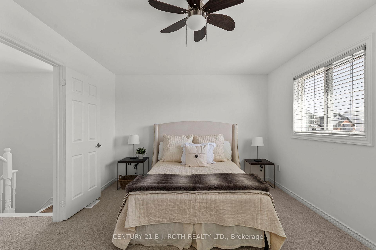
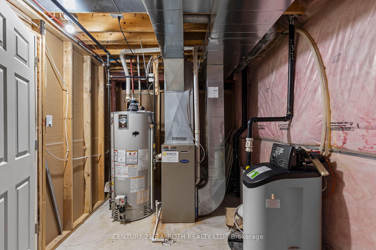
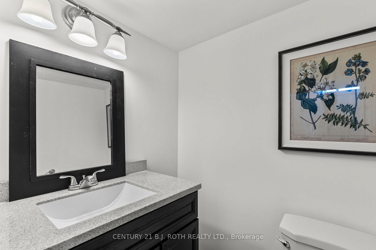
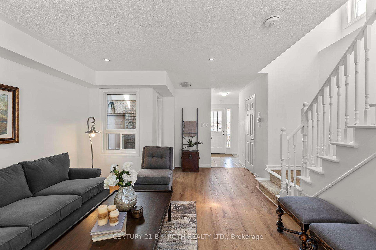
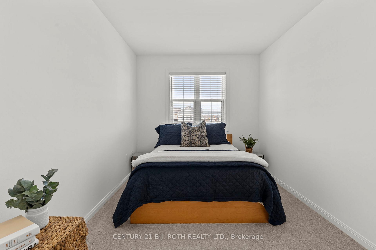
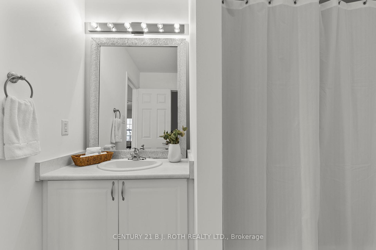
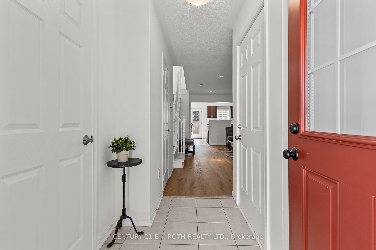
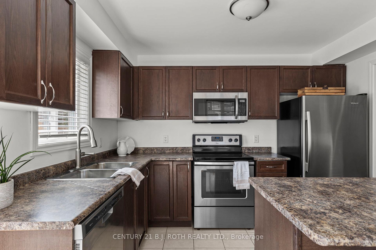
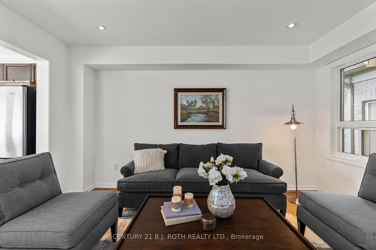
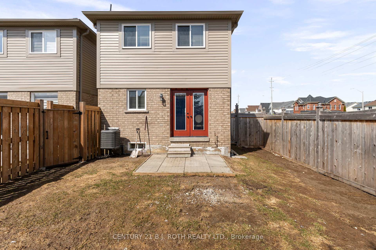
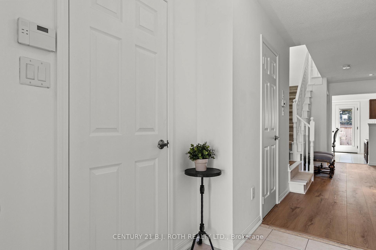
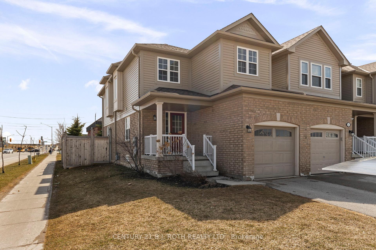
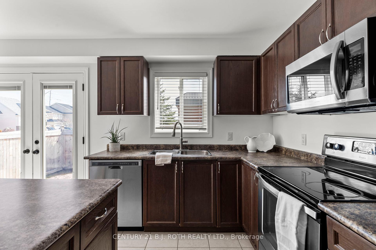
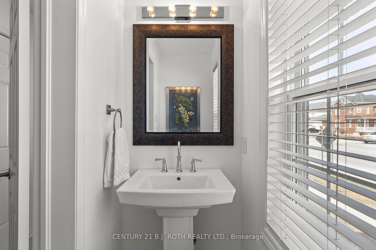
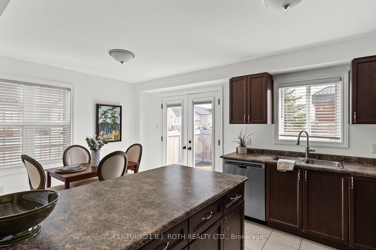
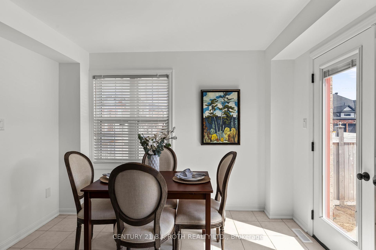
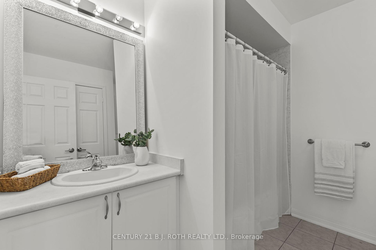
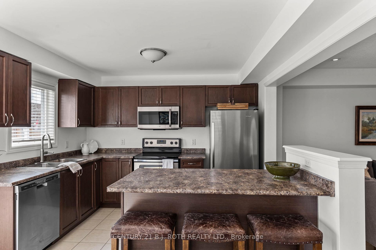
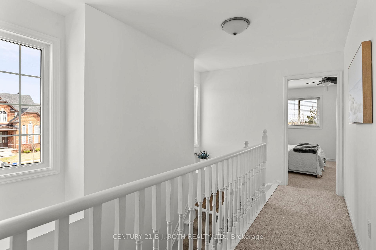
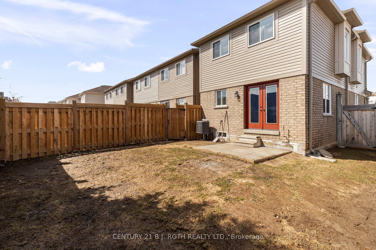
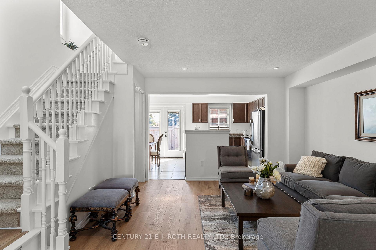
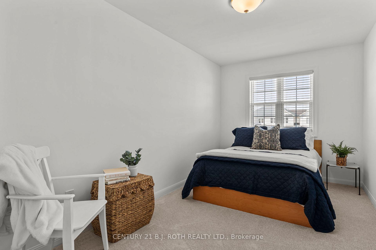
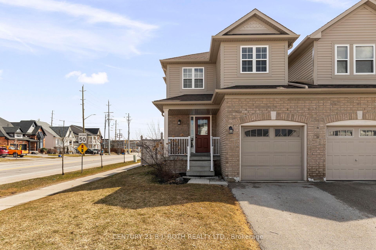
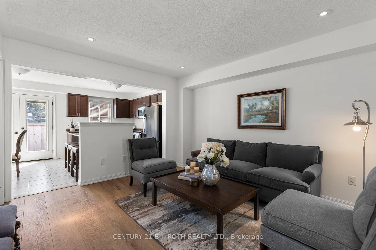
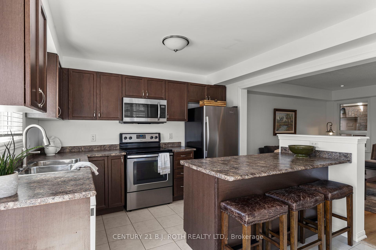
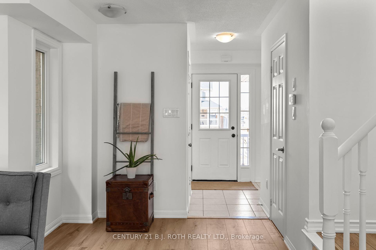
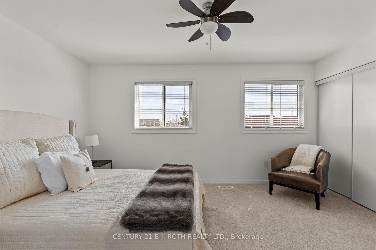
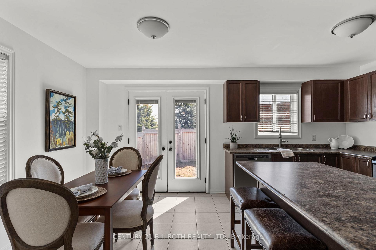
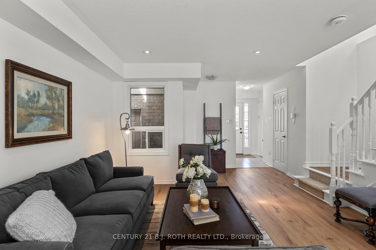
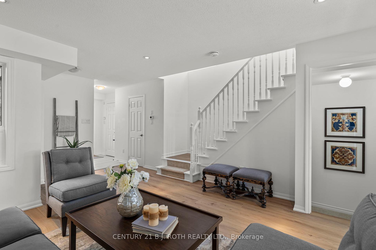
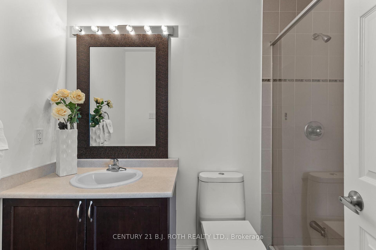
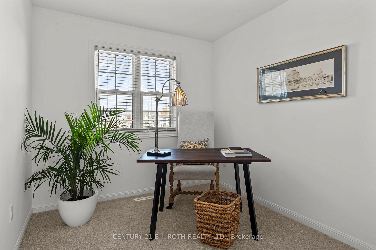
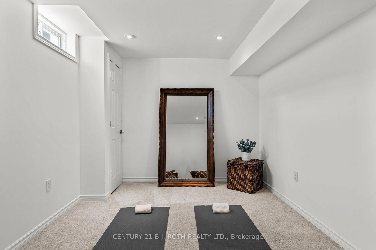
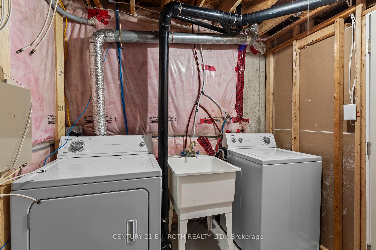
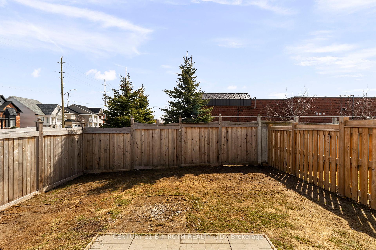
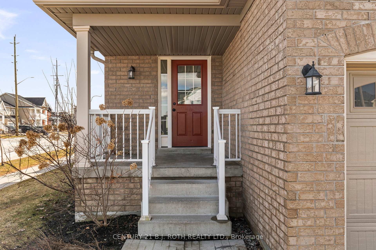






































| Turn-Key Living! Welcome to this beautifully upgraded end unit townhome, perfectly designed for first-time homebuyers, busy commuters, and growing families alike! Nestled in a quiet, family-friendly neighbourhood, this spacious 3-bedroom, 4-bathroom home offers comfort, style, and convenience all in one. Step inside to discover fresh designer painted walls, trim and doors, new luxury flooring throughout, an upgraded set of modernized stairs that instantly elevate the feel of the home, pot lights and more! The open-concept main level is bright and welcoming, with large windows filling the space with natural light. Kitchen features, stainless steel appliances, and blinds between the glass back patio doors. Dine inside or outside in your privately fenced backyard. Upstairs, you'll find a spacious primary suite with 3pc ensuite, two more generously sized bedrooms ideal for kids, guests, or a home office along with an additional 4pc bathroom. The finished lower level adds even more versatility with a 2pc bath and extra living space, perfect for a rec room, gym, or guest suite. Commuters will love the easy access to major highways (6km), Barrie South GO Train (1.3km), and transit options (1 min walk), while families can enjoy nearby parks, schools, community centers, golf courses, trails, shopping and Friday harbour (9km) all just minutes away. This move-in-ready home offers upgraded finishes, extra privacy as an end unit, and a low-maintenance lifestyle, everything you need to start your next chapter. This home is a commuter's dream and a family's perfect start! |
| Price | $729,900 |
| Taxes: | $4046.71 |
| Occupancy: | Vacant |
| Address: | 114 Majesty Boul , Barrie, L4M 0E5, Simcoe |
| Acreage: | < .50 |
| Directions/Cross Streets: | Mapleview Dr E To Prince Willi |
| Rooms: | 5 |
| Bedrooms: | 3 |
| Bedrooms +: | 0 |
| Family Room: | T |
| Basement: | Full, Finished |
| Level/Floor | Room | Length(ft) | Width(ft) | Descriptions | |
| Room 1 | Main | Living Ro | 18.56 | 12.99 | |
| Room 2 | Main | Kitchen | 16.14 | 10.82 | Eat-in Kitchen |
| Room 3 | Main | Bathroom | 6.56 | 4.92 | 2 Pc Bath |
| Room 4 | Second | Primary B | 14.99 | 11.48 | |
| Room 5 | Second | Bathroom | 3 Pc Ensuite | ||
| Room 6 | Second | Bedroom | 14.89 | 8.56 | |
| Room 7 | Second | Bedroom | 10.23 | 8.33 | |
| Room 8 | Second | Bathroom | 4 Pc Bath | ||
| Room 9 | Basement | Laundry |
| Washroom Type | No. of Pieces | Level |
| Washroom Type 1 | 2 | Main |
| Washroom Type 2 | 3 | Second |
| Washroom Type 3 | 2 | Basement |
| Washroom Type 4 | 0 | |
| Washroom Type 5 | 0 |
| Total Area: | 0.00 |
| Approximatly Age: | 6-15 |
| Property Type: | Att/Row/Townhouse |
| Style: | 2-Storey |
| Exterior: | Aluminum Siding, Brick |
| Garage Type: | Attached |
| Drive Parking Spaces: | 2 |
| Pool: | None |
| Approximatly Age: | 6-15 |
| Approximatly Square Footage: | 1100-1500 |
| Property Features: | Public Trans |
| CAC Included: | N |
| Water Included: | N |
| Cabel TV Included: | N |
| Common Elements Included: | N |
| Heat Included: | N |
| Parking Included: | N |
| Condo Tax Included: | N |
| Building Insurance Included: | N |
| Fireplace/Stove: | N |
| Heat Type: | Forced Air |
| Central Air Conditioning: | Central Air |
| Central Vac: | N |
| Laundry Level: | Syste |
| Ensuite Laundry: | F |
| Elevator Lift: | False |
| Sewers: | Sewer |
| Utilities-Cable: | A |
| Utilities-Hydro: | Y |
$
%
Years
This calculator is for demonstration purposes only. Always consult a professional
financial advisor before making personal financial decisions.
| Although the information displayed is believed to be accurate, no warranties or representations are made of any kind. |
| CENTURY 21 B.J. ROTH REALTY LTD. |
- Listing -1 of 0
|
|

Zulakha Ghafoor
Sales Representative
Dir:
647-269-9646
Bus:
416.898.8932
Fax:
647.955.1168
| Book Showing | Email a Friend |
Jump To:
At a Glance:
| Type: | Freehold - Att/Row/Townhouse |
| Area: | Simcoe |
| Municipality: | Barrie |
| Neighbourhood: | Innis-Shore |
| Style: | 2-Storey |
| Lot Size: | x 118.50(Feet) |
| Approximate Age: | 6-15 |
| Tax: | $4,046.71 |
| Maintenance Fee: | $0 |
| Beds: | 3 |
| Baths: | 4 |
| Garage: | 0 |
| Fireplace: | N |
| Air Conditioning: | |
| Pool: | None |
Locatin Map:
Payment Calculator:

Listing added to your favorite list
Looking for resale homes?

By agreeing to Terms of Use, you will have ability to search up to 308963 listings and access to richer information than found on REALTOR.ca through my website.



