$3,300
Available - For Rent
Listing ID: S12081764
11 Thicketwood Plac , Ramara, L0K 1B0, Simcoe
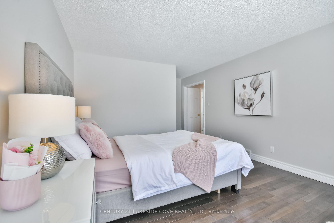
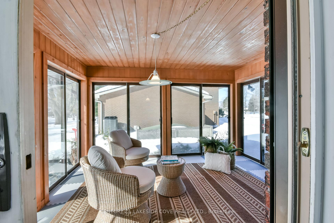
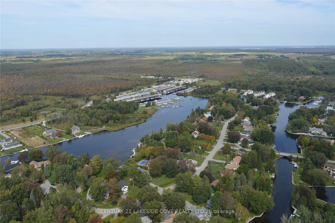
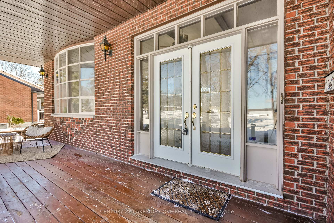
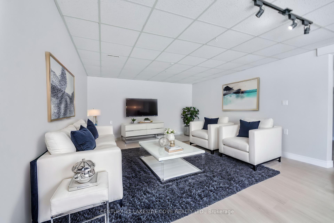
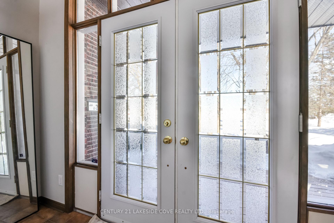
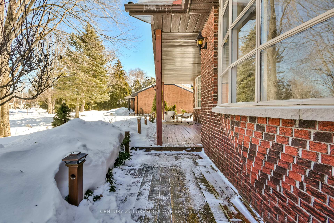
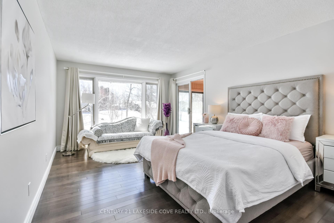
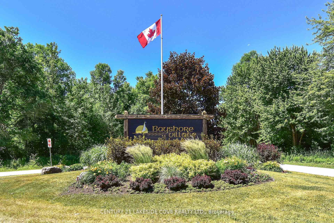
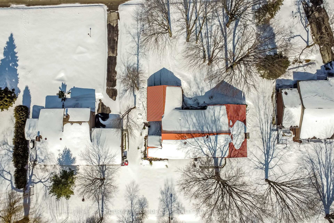
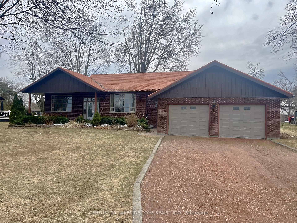
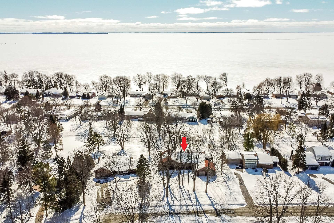
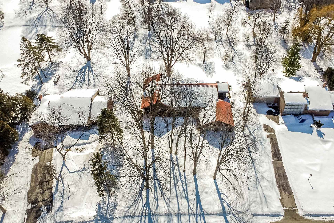
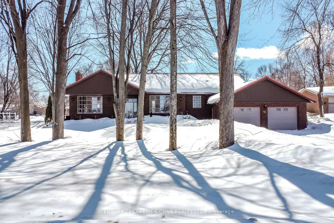
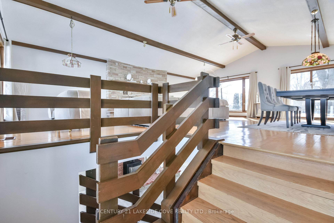
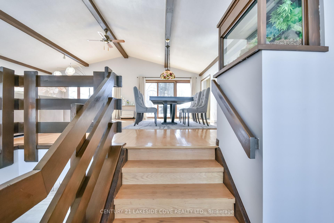
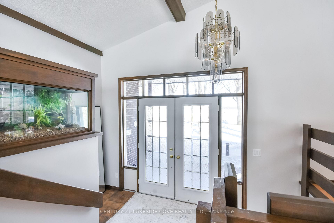
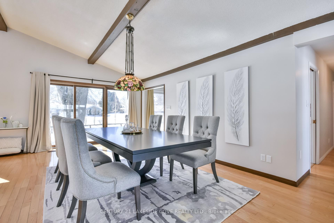
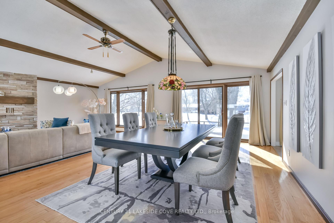
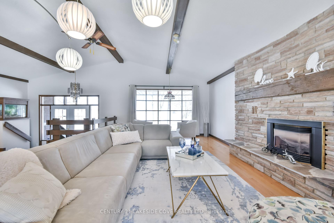

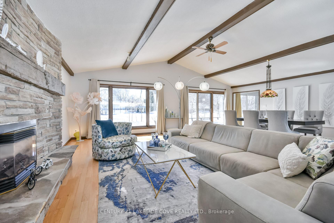
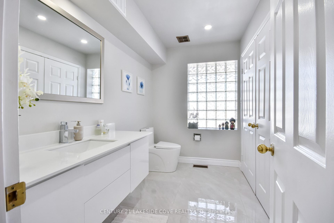

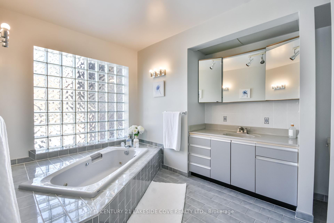
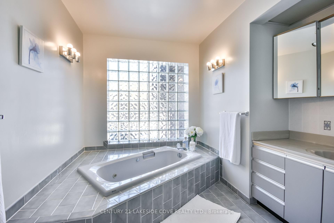
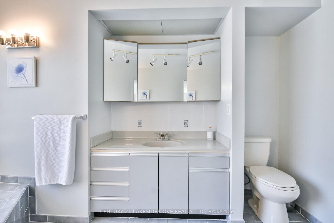
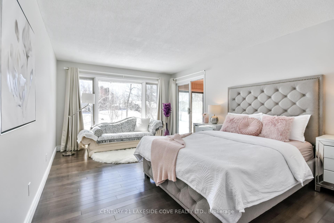
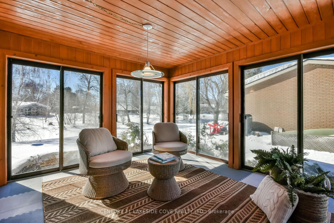
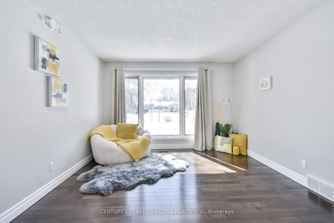
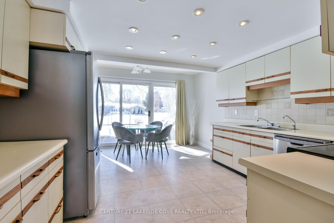
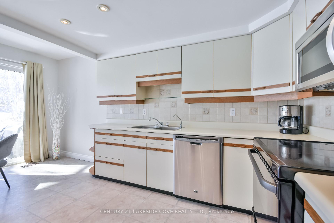
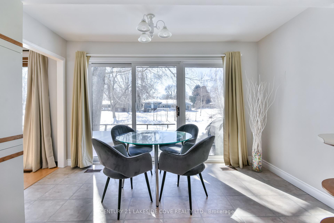
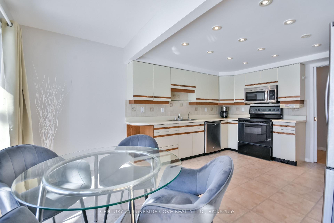
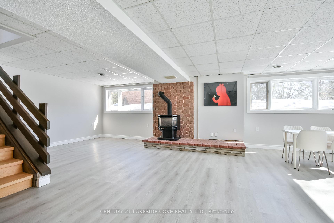
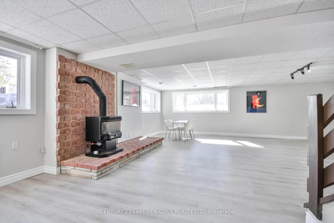
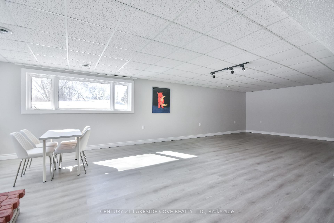
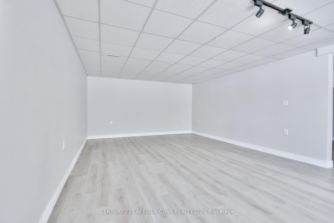
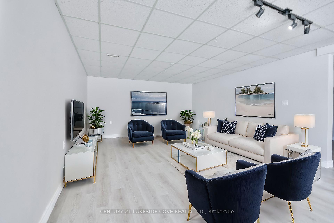
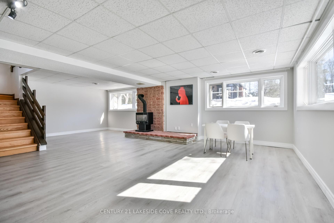
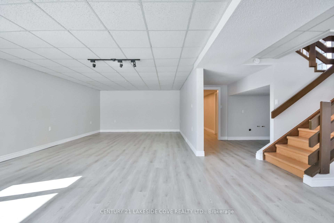
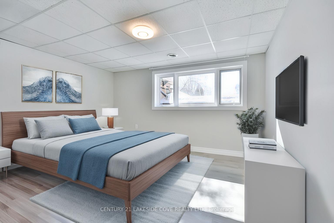
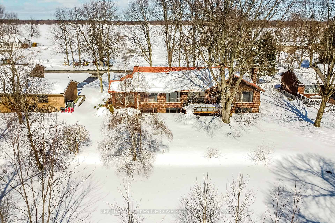
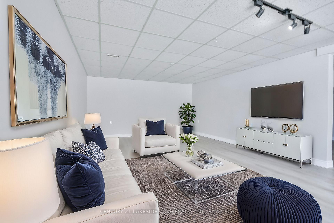
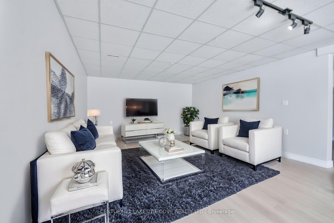
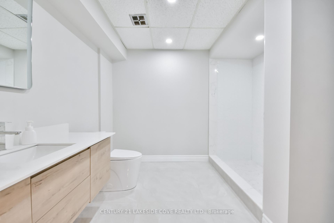
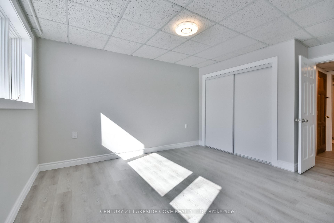
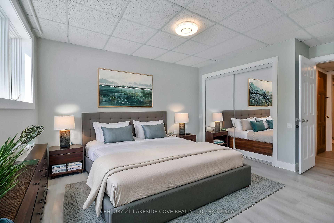
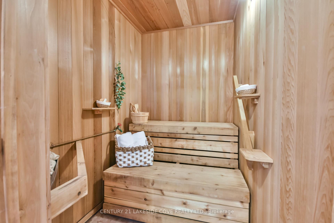
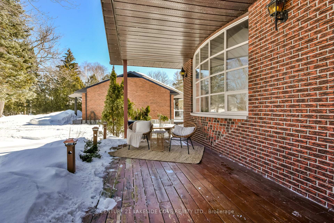
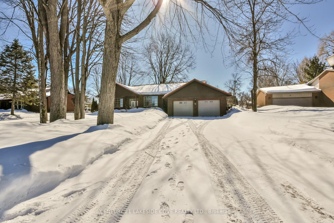
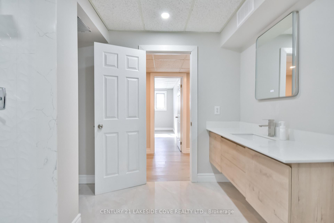
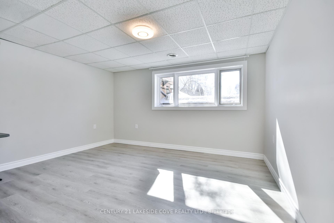
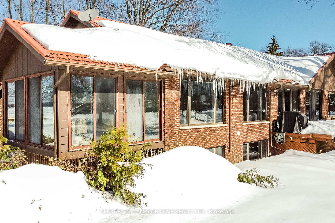
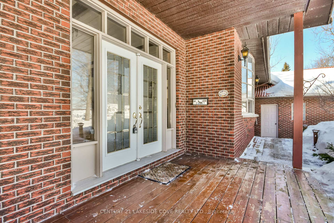
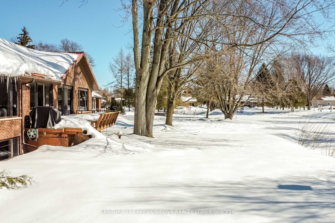
























































| Looking For AAA Tenant To Lease This Spacious, Open-Concept Home With Stunning Lake Views! Bathed In Natural Light, The Home Features Soaring Ceilings and Beautiful Wood Beams in the Main Living Area, Featuring a Cozy Stone Propane Fireplace. The Attached Muskoka Room Off the Primary Suite Offers the Perfect Spot to Enjoy Your Morning Coffee, While the Covered Front Porch Provides a Peaceful Place to Watch Boats Drift By and Take in the Sunset. Step Outside To Your Private Backyard Oasis, Complete With a Serene Pond and Deck Perfect For Entertaining. Inside, You'll Find 5 Generous Bedrooms and 3 Baths, Offering Ample Space For Family and Guests. Laundry is on the Main Level for Your Added Convenience. The Lower-Level Family Room has Another Propane Fireplace. Large Above-Ground Windows Flood the Space With Light, Creating a Welcoming Atmosphere. The Lower Level also Includes 2 Oversized Bedrooms and a Beautifully Appointed Bathroom Featuring a Massive Walk-in Shower. Don't Miss the Cedar-Lined Sauna, An Ideal Way To relax and Recharge After a Busy Day. The Mudroom Offers Additional Storage Space, and Access to the Garage. With Large Windows Throughout, This Home Feels Bright & Open At Every Turn. Bayshore Village is a Fantastic Community to Call Home. Located on the Serene Eastern Shores of Lake Simcoe. The Area Boasts a Well Maintained 3-Par Golf Course with a Practice Green, a Saltwater Heated Pool, Newly Renovated Pickleball & Tennis Courts, and 3 Harbours for Boating Enthusiasts. Surrounded by Beautiful Parks, Trails, and a Range of Community Activities and Events. This is a Place Where You Can Truly Enjoy an Active & Vibrant Lifestyle. Bayshore Village is 1.5 Hrs. to Toronto & 20 Min. To Beautiful Downtown Orillia. |
| Price | $3,300 |
| Taxes: | $0.00 |
| Occupancy: | Owner |
| Address: | 11 Thicketwood Plac , Ramara, L0K 1B0, Simcoe |
| Directions/Cross Streets: | Hwy 12/Bayshore Dr./Thicketwood Place/Bayshore Village |
| Rooms: | 10 |
| Rooms +: | 6 |
| Bedrooms: | 3 |
| Bedrooms +: | 2 |
| Family Room: | T |
| Basement: | Finished, Separate Ent |
| Furnished: | Unfu |
| Level/Floor | Room | Length(ft) | Width(ft) | Descriptions | |
| Room 1 | Main | Living Ro | 29.03 | 15.32 | Hardwood Floor, Gas Fireplace, Overlooks Frontyard |
| Room 2 | Main | Dining Ro | 21.45 | 10.46 | Hardwood Floor, Large Window, Overlooks Backyard |
| Room 3 | Main | Kitchen | 10.33 | 12.4 | Breakfast Area, Family Size Kitchen, W/O To Deck |
| Room 4 | Main | Primary B | 21.52 | 11.74 | Large Window, 3 Pc Ensuite, W/O To Sunroom |
| Room 5 | Main | Bedroom 2 | 16.24 | 11.97 | Large Window, Large Closet |
| Room 6 | Main | Bedroom 3 | 11.35 | 15.15 | Overlook Water, Large Window, Hardwood Floor |
| Room 7 | Main | Bathroom | 9.09 | 9.02 | Combined w/Laundry |
| Room 8 | Lower | Family Ro | 29.06 | 34.67 | Above Grade Window, Gas Fireplace, Laminate |
| Room 9 | Lower | Bedroom 4 | 15.09 | 14.43 | Above Grade Window, Large Closet, Laminate |
| Room 10 | Lower | Bedroom 5 | 15.06 | 13.12 | Above Grade Window, Large Closet, Laminate |
| Room 11 | Lower | Other | 5.28 | 7.35 | Sauna |
| Room 12 | Lower | Mud Room | 7.9 | 11.18 | Access To Garage, Laminate |
| Room 13 | Lower | Bathroom | 9.48 | 9.54 | Separate Shower |
| Room 14 | Lower | Utility R | 11.74 | 15.12 | |
| Room 15 | Lower | Other | 13.64 | 12.82 |
| Washroom Type | No. of Pieces | Level |
| Washroom Type 1 | 3 | Main |
| Washroom Type 2 | 3 | Main |
| Washroom Type 3 | 3 | Lower |
| Washroom Type 4 | 0 | |
| Washroom Type 5 | 0 |
| Total Area: | 0.00 |
| Approximatly Age: | 31-50 |
| Property Type: | Detached |
| Style: | Bungalow-Raised |
| Exterior: | Brick, Metal/Steel Sidi |
| Garage Type: | Attached |
| (Parking/)Drive: | Private Do |
| Drive Parking Spaces: | 6 |
| Park #1 | |
| Parking Type: | Private Do |
| Park #2 | |
| Parking Type: | Private Do |
| Pool: | Communit |
| Laundry Access: | Laundry Room |
| Approximatly Age: | 31-50 |
| Approximatly Square Footage: | 3500-5000 |
| Property Features: | Beach, Golf |
| CAC Included: | N |
| Water Included: | N |
| Cabel TV Included: | N |
| Common Elements Included: | N |
| Heat Included: | N |
| Parking Included: | Y |
| Condo Tax Included: | N |
| Building Insurance Included: | N |
| Fireplace/Stove: | Y |
| Heat Type: | Forced Air |
| Central Air Conditioning: | Central Air |
| Central Vac: | N |
| Laundry Level: | Syste |
| Ensuite Laundry: | F |
| Sewers: | Sewer |
| Utilities-Cable: | Y |
| Utilities-Hydro: | Y |
| Although the information displayed is believed to be accurate, no warranties or representations are made of any kind. |
| CENTURY 21 LAKESIDE COVE REALTY LTD. |
- Listing -1 of 0
|
|

Zulakha Ghafoor
Sales Representative
Dir:
647-269-9646
Bus:
416.898.8932
Fax:
647.955.1168
| Virtual Tour | Book Showing | Email a Friend |
Jump To:
At a Glance:
| Type: | Freehold - Detached |
| Area: | Simcoe |
| Municipality: | Ramara |
| Neighbourhood: | Brechin |
| Style: | Bungalow-Raised |
| Lot Size: | x 198.84(Feet) |
| Approximate Age: | 31-50 |
| Tax: | $0 |
| Maintenance Fee: | $0 |
| Beds: | 3+2 |
| Baths: | 3 |
| Garage: | 0 |
| Fireplace: | Y |
| Air Conditioning: | |
| Pool: | Communit |
Locatin Map:

Listing added to your favorite list
Looking for resale homes?

By agreeing to Terms of Use, you will have ability to search up to 308963 listings and access to richer information than found on REALTOR.ca through my website.



