$499,000
Available - For Sale
Listing ID: C12113740
140 Bathurst Stre , Toronto, M5V 3N8, Toronto
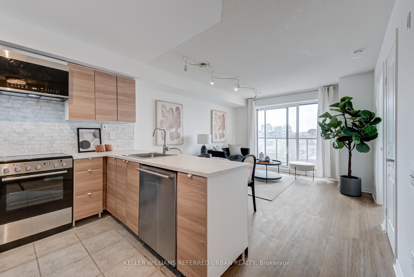
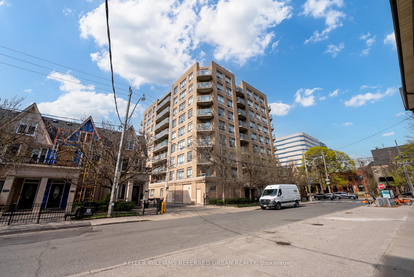
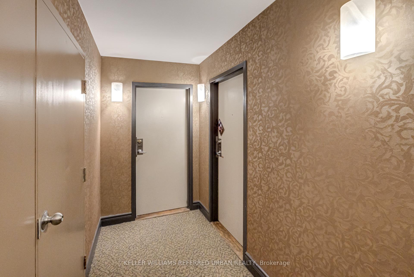
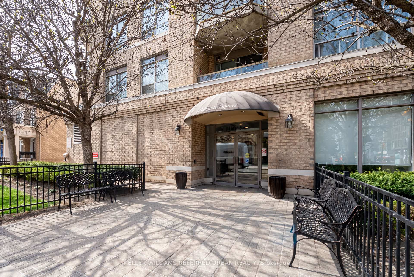
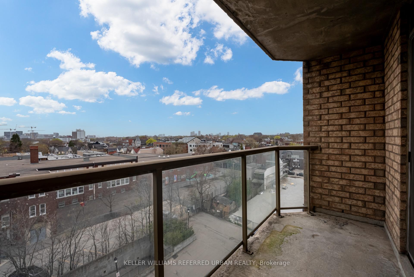
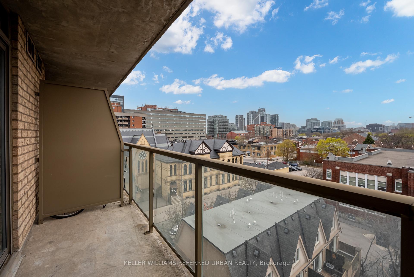
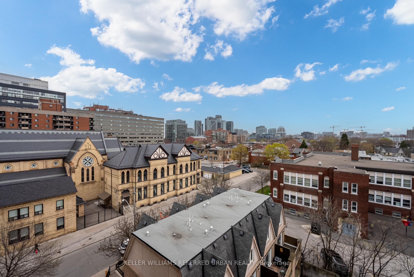
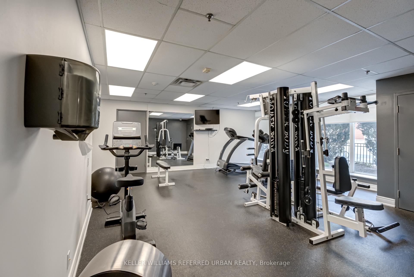
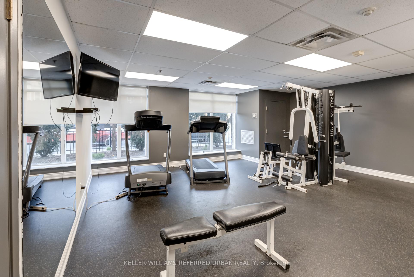
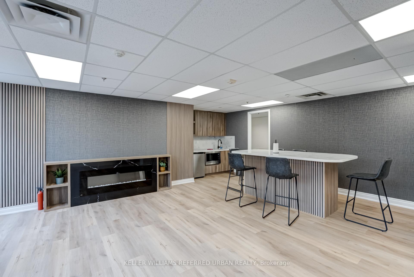
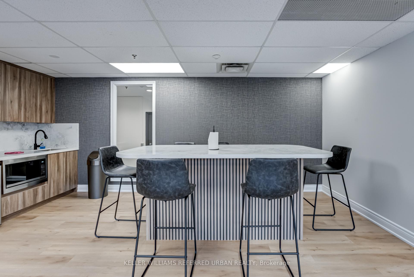

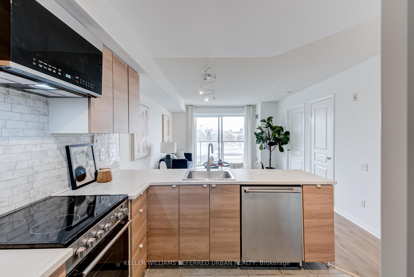
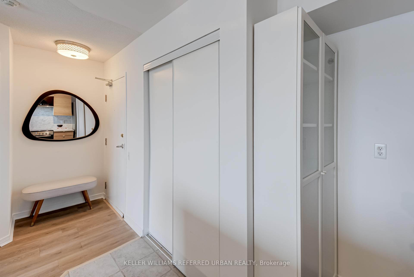
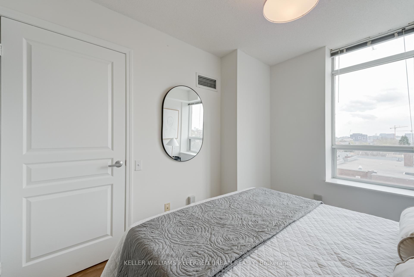
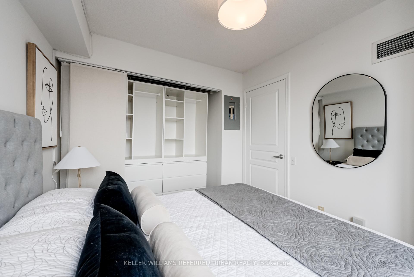
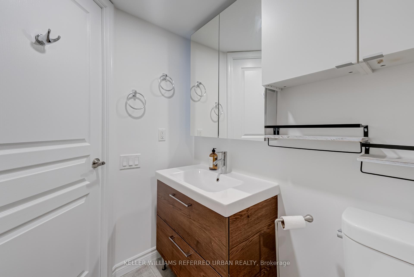
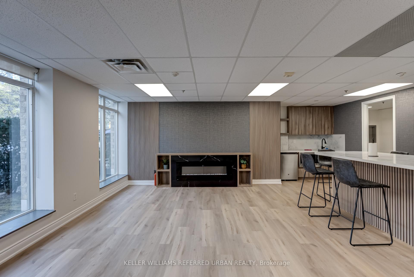
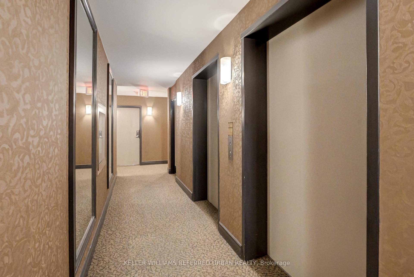
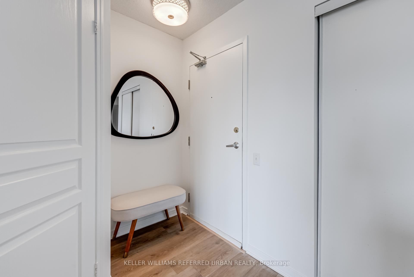

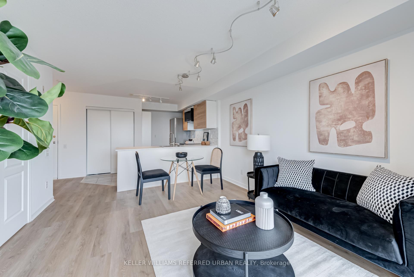
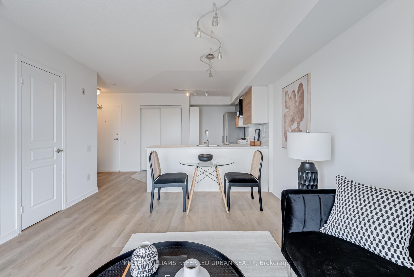
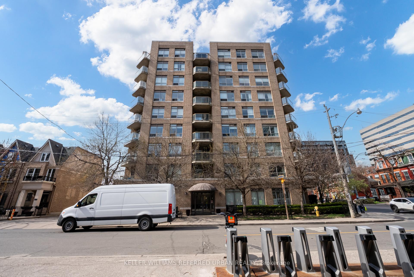
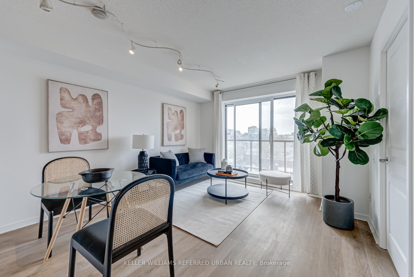
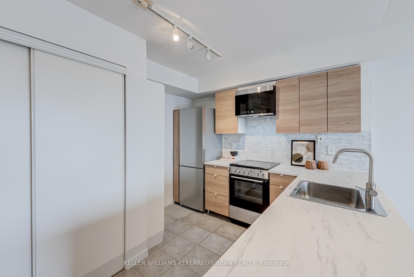
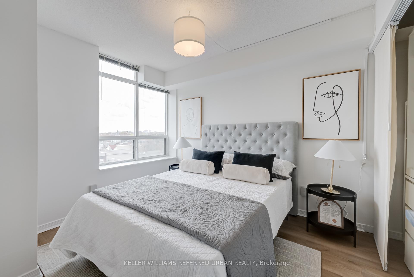
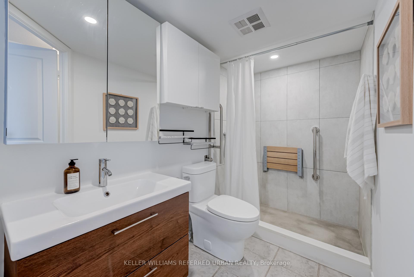
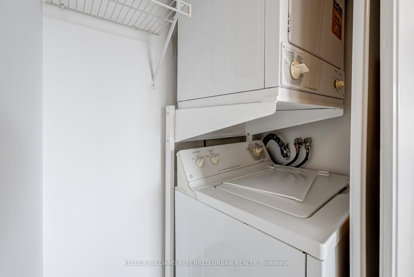
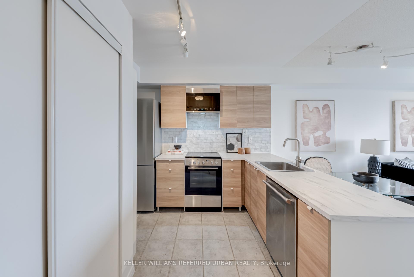
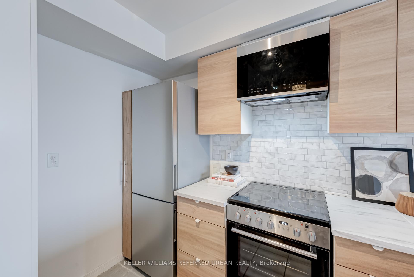
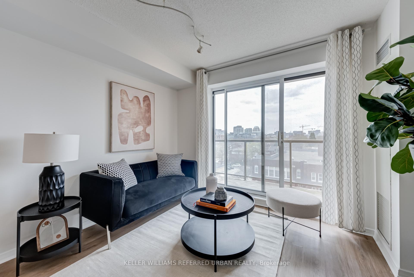
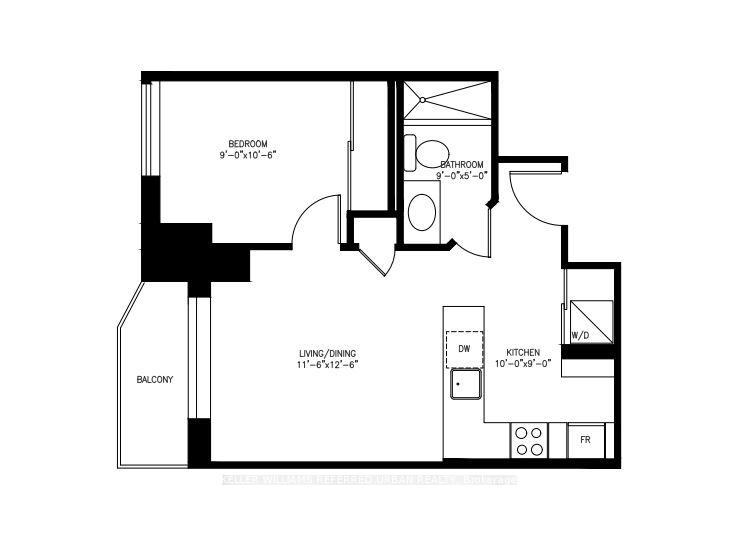

































| Freshly Painted Awesome ONE Bedroom Condo includes ONE Parking Spot and ONE Locker, Stainless Steel Kitchen Appliances, Full Size Stacked Laundry, Extra Kitchen Cabinetry, Luxury Vinyl Flooring, Lots of Extra Storage Solutions Throughout and a Bonus Serene, West Facing Balcony to Enjoy Spectacular Sunsets! All This in a Quiet, Well Kept Building Nestled between King and Queen St West! Head South to all the Great Restaurants and Nightlife on King W, further South to Stacked Market, The Well, Grocery Stores, Parks, the Library, the Waterfront and Lake, Fort York, Billy Bishop Island Airport. Head North to All the Great Shops, Restaurants, Bars, Markets of Queen W. Head East to the Fashion and Financial Districts, West to more Great Shops and Trinity Bellwoods Park. Lots of transit options, Bathurst streetcar at doorstep, Queen and King streetcar routes steps away. King/Bathurst TTC Subway Station, Ontario Line Extension is under construction. Utilities include Heat and Central Air Conditioning. Hydro separately metered. Building has Great Party/Multipurpose Room with Kitchen, Fireplace, Gym, Visitor Parking. OPEN HOUSE: Friday May 2, 4pm -7pm Saturday, May 3 and Sunday May 4, 2pm - 4pm. |
| Price | $499,000 |
| Taxes: | $2310.19 |
| Assessment Year: | 2024 |
| Occupancy: | Owner |
| Address: | 140 Bathurst Stre , Toronto, M5V 3N8, Toronto |
| Postal Code: | M5V 3N8 |
| Province/State: | Toronto |
| Directions/Cross Streets: | Bathurst/King |
| Level/Floor | Room | Length(ft) | Width(ft) | Descriptions | |
| Room 1 | Main | Kitchen | 10 | 8.99 | Stainless Steel Appl, Open Concept, Tile Floor |
| Room 2 | Main | Living Ro | 11.61 | 12.6 | Open Concept, W/O To Balcony, Vinyl Floor |
| Room 3 | Main | Dining Ro | 11.61 | 12.6 | Open Concept, Combined w/Living, Vinyl Floor |
| Room 4 | Main | Bedroom | 8.99 | 10.59 | Large Closet, Large Window, Vinyl Floor |
| Washroom Type | No. of Pieces | Level |
| Washroom Type 1 | 3 | |
| Washroom Type 2 | 0 | |
| Washroom Type 3 | 0 | |
| Washroom Type 4 | 0 | |
| Washroom Type 5 | 0 |
| Total Area: | 0.00 |
| Approximatly Age: | 16-30 |
| Washrooms: | 1 |
| Heat Type: | Fan Coil |
| Central Air Conditioning: | Central Air |
$
%
Years
This calculator is for demonstration purposes only. Always consult a professional
financial advisor before making personal financial decisions.
| Although the information displayed is believed to be accurate, no warranties or representations are made of any kind. |
| KELLER WILLIAMS REFERRED URBAN REALTY |
- Listing -1 of 0
|
|

Zulakha Ghafoor
Sales Representative
Dir:
647-269-9646
Bus:
416.898.8932
Fax:
647.955.1168
| Virtual Tour | Book Showing | Email a Friend |
Jump To:
At a Glance:
| Type: | Com - Condo Apartment |
| Area: | Toronto |
| Municipality: | Toronto C01 |
| Neighbourhood: | Niagara |
| Style: | Apartment |
| Lot Size: | x 0.00() |
| Approximate Age: | 16-30 |
| Tax: | $2,310.19 |
| Maintenance Fee: | $660.18 |
| Beds: | 1 |
| Baths: | 1 |
| Garage: | 0 |
| Fireplace: | N |
| Air Conditioning: | |
| Pool: |
Locatin Map:
Payment Calculator:

Listing added to your favorite list
Looking for resale homes?

By agreeing to Terms of Use, you will have ability to search up to 308963 listings and access to richer information than found on REALTOR.ca through my website.



