$949,900
Available - For Sale
Listing ID: W12144614
3311 Hargrove Road , Mississauga, L5L 4E9, Peel
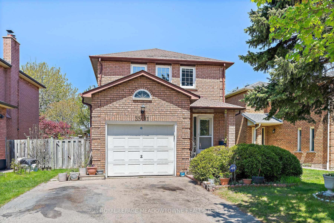
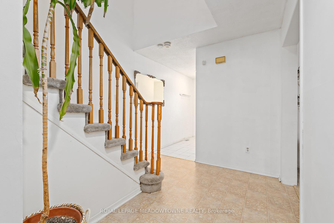
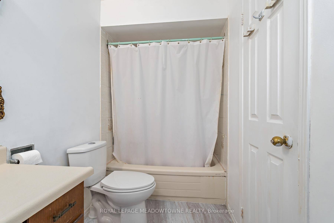
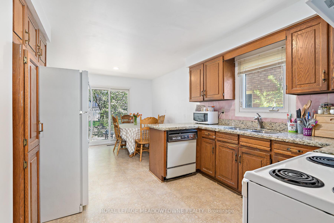
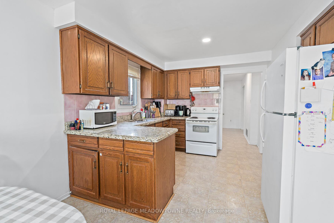
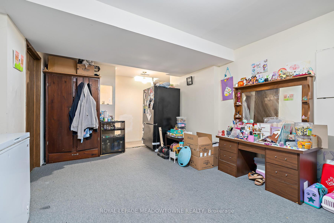
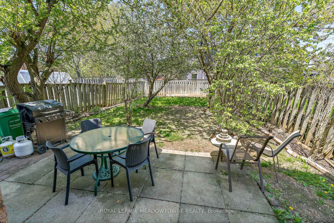
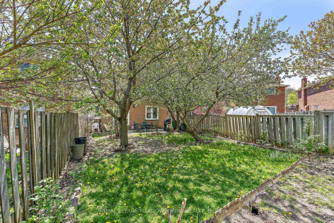
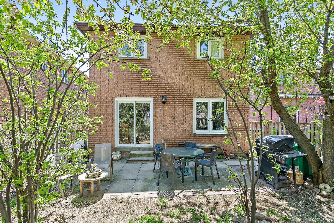
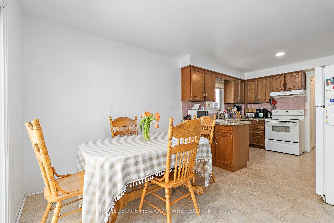
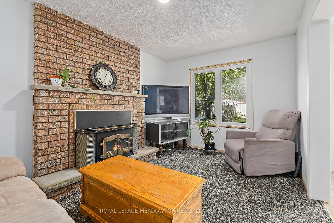
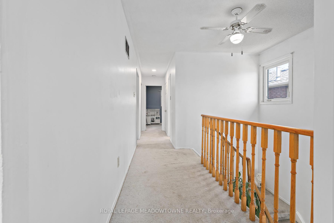
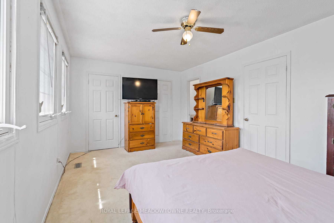
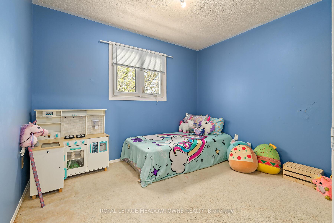
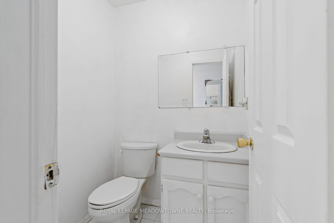
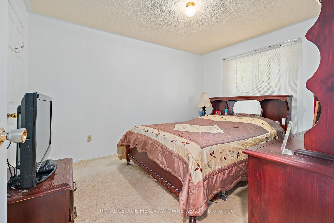
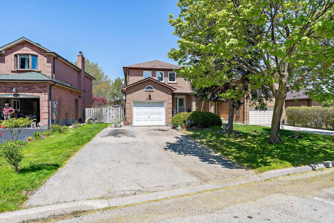

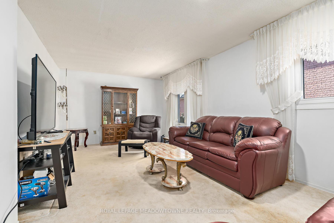

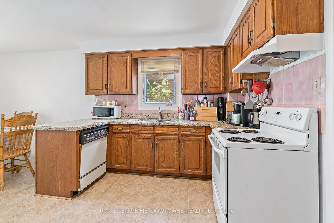
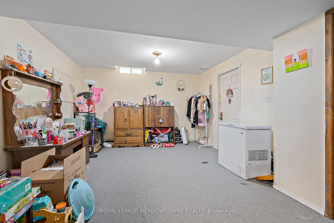
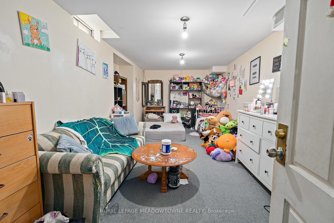
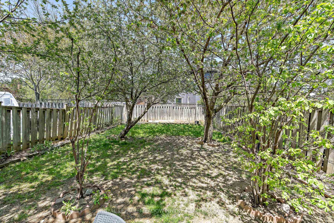
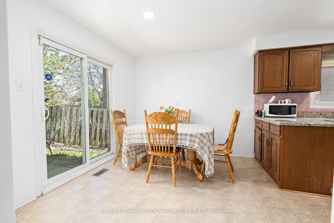
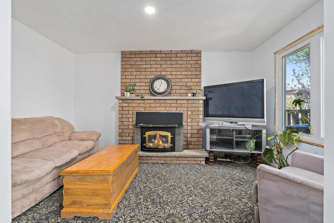
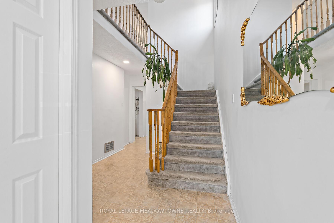
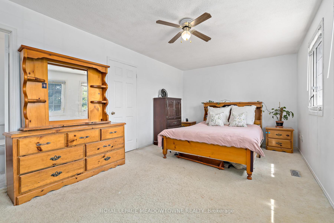
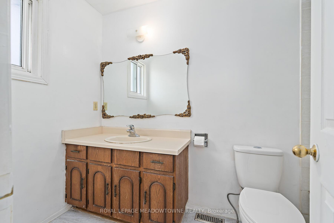
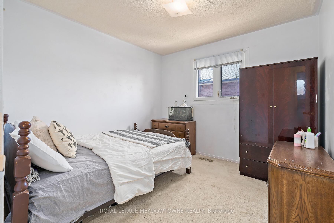
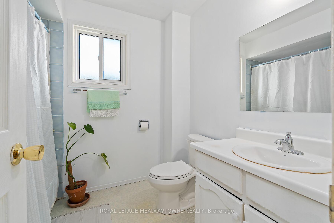
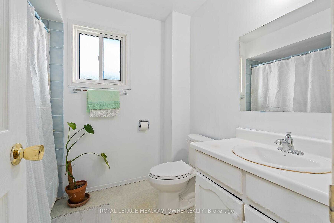
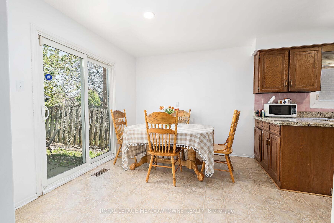
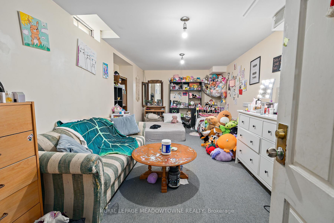
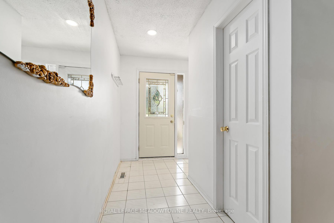
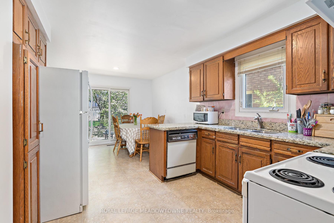
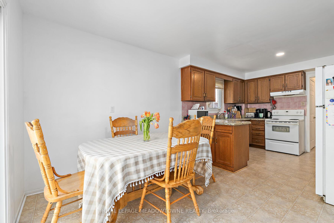
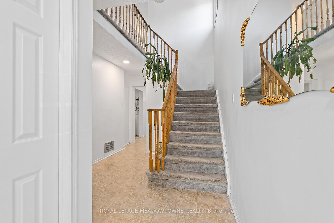
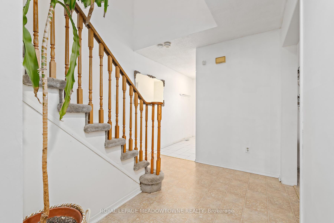
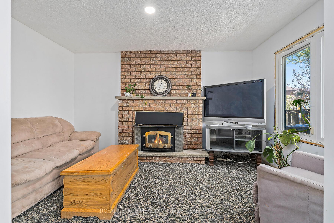
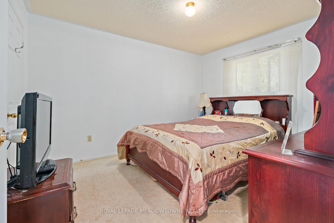
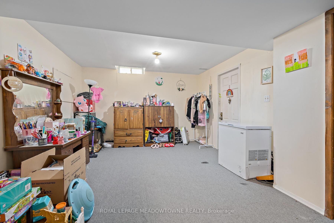
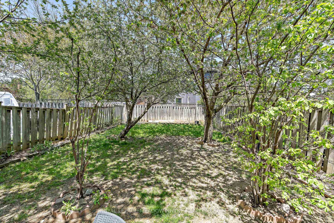
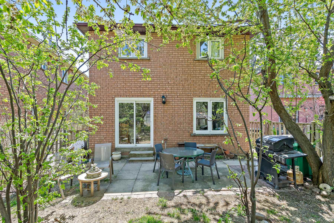
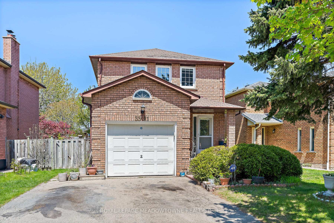
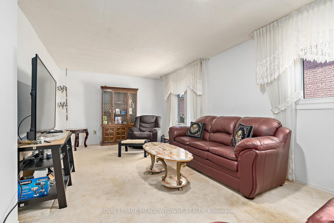
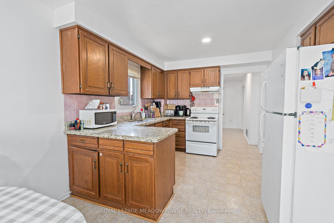
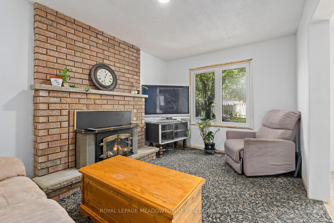
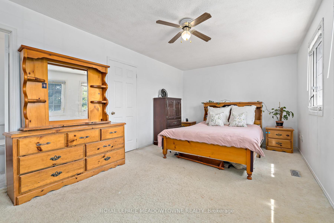

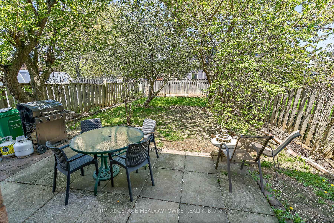
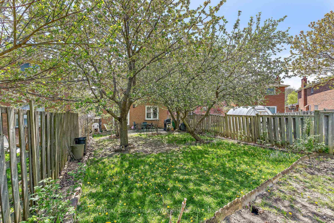
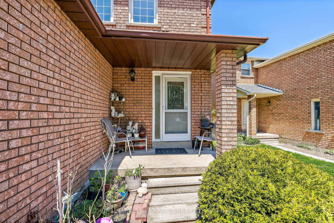
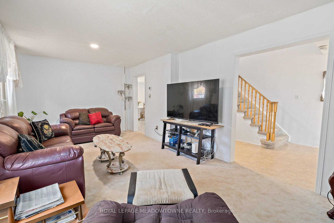
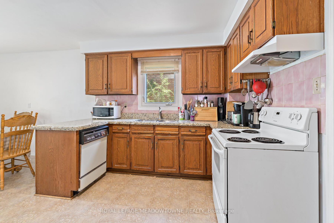
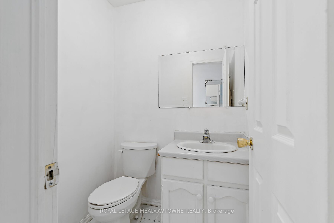
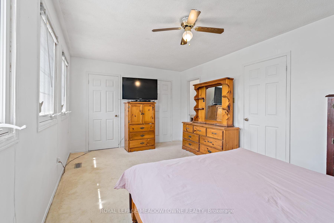
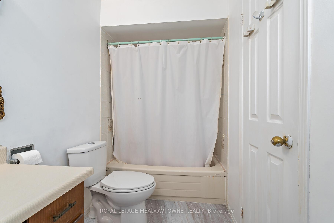

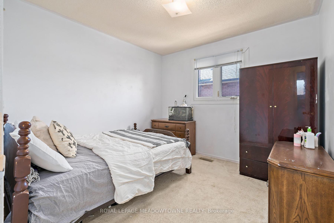
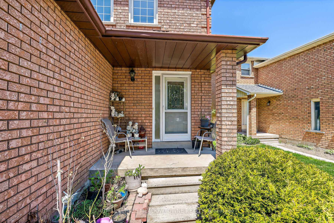

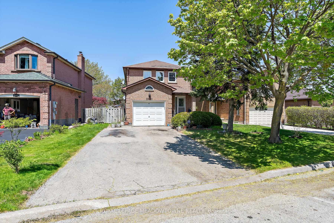
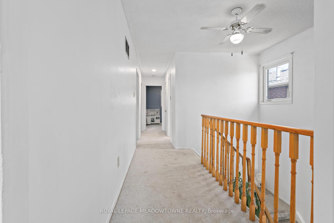
































































| Calling all investors, handymen, first-time buyers, or anyone looking for an affordable project with great potential this well-loved 2-storeyhome in the heart of Erin Mills is the opportunity you've been waiting for. Featuring 4 spacious bedrooms, a separate living and family room on the main floor, and a finished basement, there's plenty of room to grow. Enjoy a mature yard with blooming cherry trees, walkable access to nearby schools, and close proximity to amenities. With easy access to major highways, commuting is a breeze! |
| Price | $949,900 |
| Taxes: | $5623.10 |
| Occupancy: | Owner |
| Address: | 3311 Hargrove Road , Mississauga, L5L 4E9, Peel |
| Directions/Cross Streets: | Burnhamthorpe Rd W/Winston Churchill |
| Rooms: | 7 |
| Rooms +: | 2 |
| Bedrooms: | 4 |
| Bedrooms +: | 1 |
| Family Room: | T |
| Basement: | Finished |
| Level/Floor | Room | Length(ft) | Width(ft) | Descriptions | |
| Room 1 | Main | Living Ro | 20.99 | 10.99 | Window, Broadloom |
| Room 2 | Main | Kitchen | 10.82 | 10 | Combined w/Dining, Eat-in Kitchen |
| Room 3 | Main | Breakfast | 10.82 | 9.32 | Combined w/Kitchen, Sliding Doors, W/O To Yard |
| Room 4 | Main | Family Ro | 14.01 | 10 | Brick Fireplace |
| Room 5 | Second | Primary B | 18.34 | 10.99 | His and Hers Closets, Ensuite Bath, Window |
| Room 6 | Second | Bedroom 2 | 12.66 | 10.17 | Window, Closet, Broadloom |
| Room 7 | Second | Bedroom 3 | 10.17 | 10 | Window, Closet, Broadloom |
| Room 8 | Second | Bedroom 4 | 10.66 | 8.99 | Window, Closet, Broadloom |
| Room 9 | Basement | Recreatio | 11.97 | 19.98 | |
| Room 10 | Basement | Bedroom 5 | 21.98 | 10.99 |
| Washroom Type | No. of Pieces | Level |
| Washroom Type 1 | 2 | Main |
| Washroom Type 2 | 4 | Second |
| Washroom Type 3 | 4 | Second |
| Washroom Type 4 | 0 | |
| Washroom Type 5 | 0 | |
| Washroom Type 6 | 2 | Main |
| Washroom Type 7 | 4 | Second |
| Washroom Type 8 | 4 | Second |
| Washroom Type 9 | 0 | |
| Washroom Type 10 | 0 |
| Total Area: | 0.00 |
| Property Type: | Detached |
| Style: | 2-Storey |
| Exterior: | Brick |
| Garage Type: | Attached |
| Drive Parking Spaces: | 4 |
| Pool: | None |
| Other Structures: | Fence - Full |
| Approximatly Square Footage: | 1500-2000 |
| Property Features: | Fenced Yard, Hospital |
| CAC Included: | N |
| Water Included: | N |
| Cabel TV Included: | N |
| Common Elements Included: | N |
| Heat Included: | N |
| Parking Included: | N |
| Condo Tax Included: | N |
| Building Insurance Included: | N |
| Fireplace/Stove: | Y |
| Heat Type: | Forced Air |
| Central Air Conditioning: | Central Air |
| Central Vac: | N |
| Laundry Level: | Syste |
| Ensuite Laundry: | F |
| Sewers: | Sewer |
$
%
Years
This calculator is for demonstration purposes only. Always consult a professional
financial advisor before making personal financial decisions.
| Although the information displayed is believed to be accurate, no warranties or representations are made of any kind. |
| ROYAL LEPAGE MEADOWTOWNE REALTY |
- Listing -1 of 0
|
|

Zulakha Ghafoor
Sales Representative
Dir:
647-269-9646
Bus:
416.898.8932
Fax:
647.955.1168
| Virtual Tour | Book Showing | Email a Friend |
Jump To:
At a Glance:
| Type: | Freehold - Detached |
| Area: | Peel |
| Municipality: | Mississauga |
| Neighbourhood: | Erin Mills |
| Style: | 2-Storey |
| Lot Size: | x 128.40(Feet) |
| Approximate Age: | |
| Tax: | $5,623.1 |
| Maintenance Fee: | $0 |
| Beds: | 4+1 |
| Baths: | 3 |
| Garage: | 0 |
| Fireplace: | Y |
| Air Conditioning: | |
| Pool: | None |
Locatin Map:
Payment Calculator:

Listing added to your favorite list
Looking for resale homes?

By agreeing to Terms of Use, you will have ability to search up to 309853 listings and access to richer information than found on REALTOR.ca through my website.



