$649,000
Available - For Sale
Listing ID: S12141944
5 Greenwich Stre , Barrie, L4N 7Y8, Simcoe

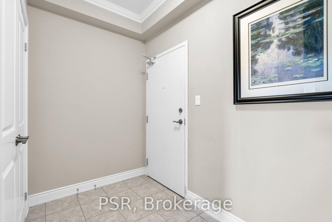

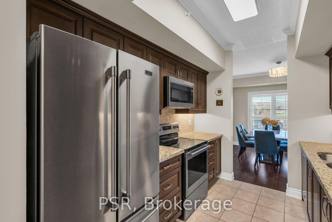
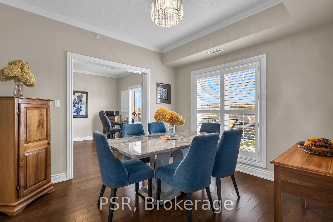
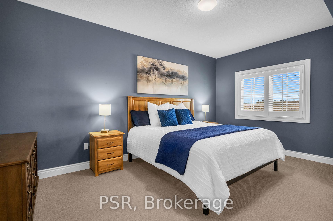
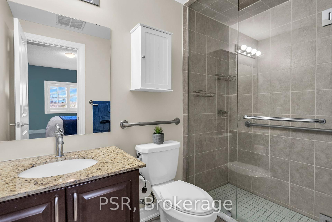
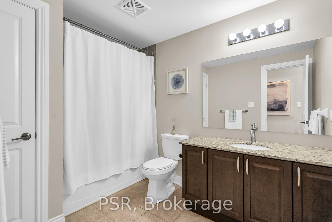

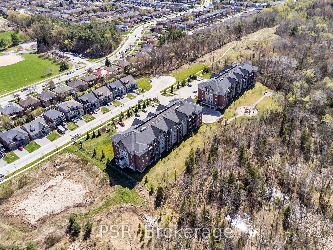

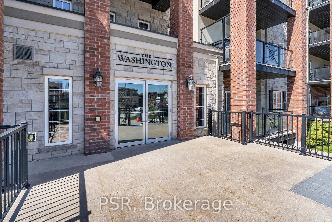
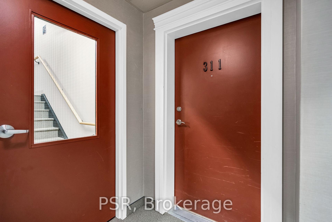

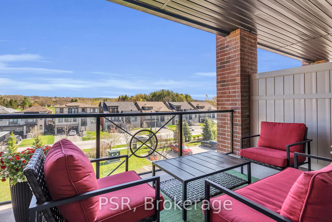
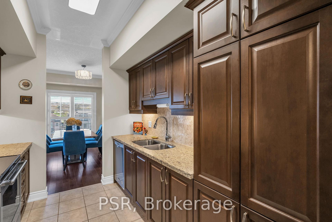
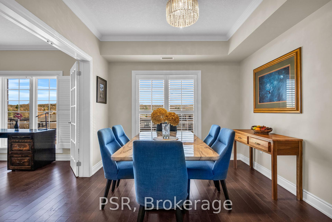
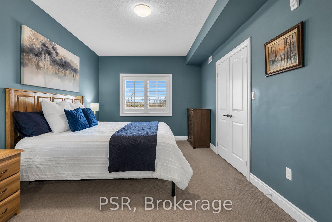
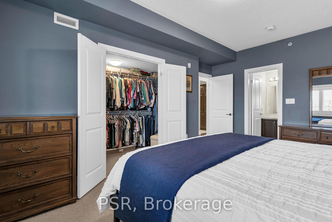
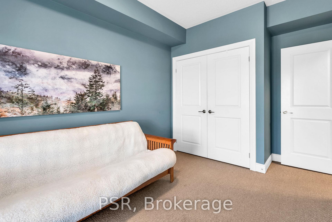
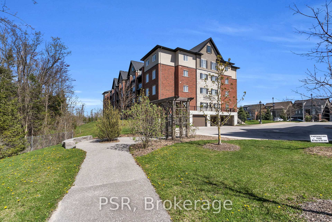
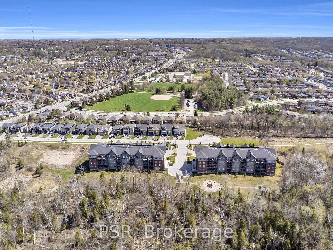
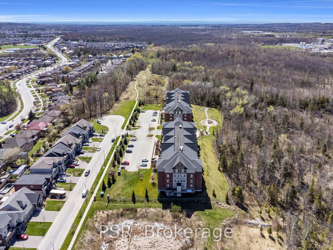
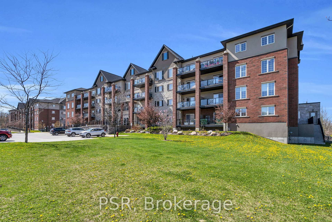
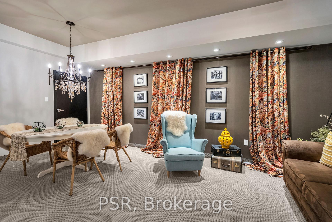
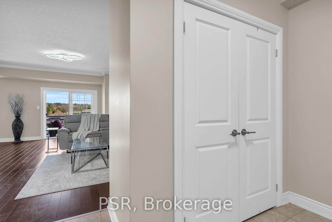
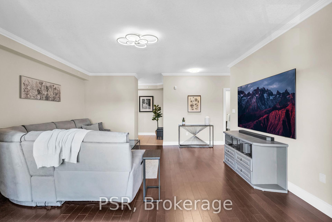
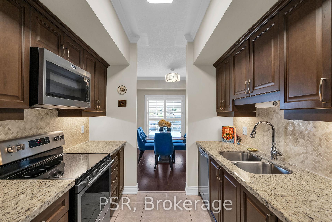
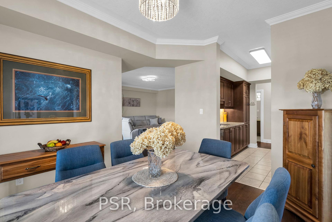
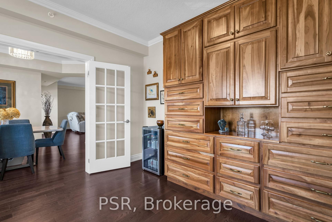

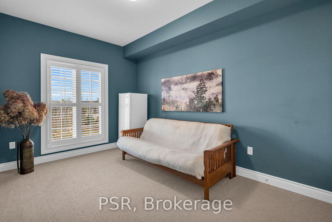
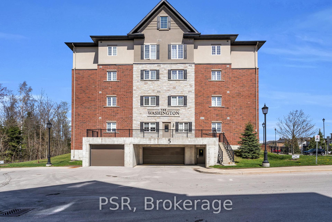
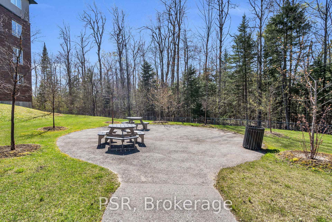
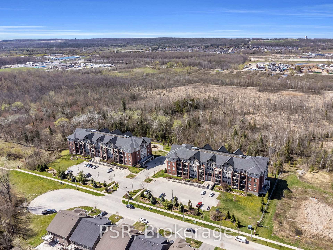
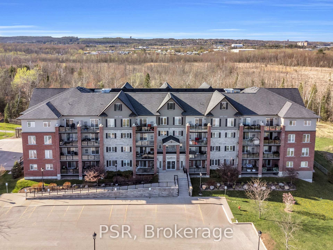
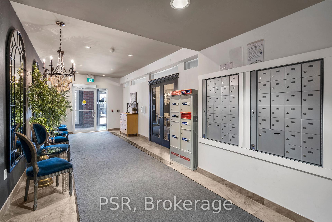
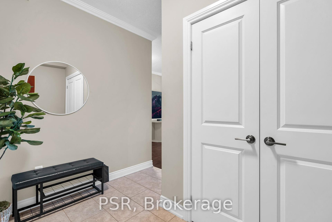
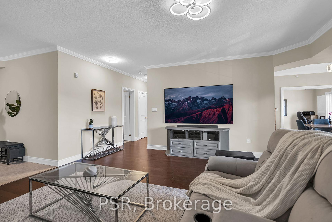
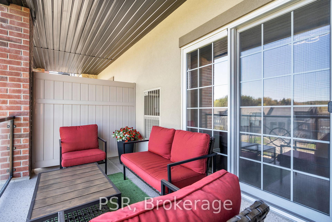
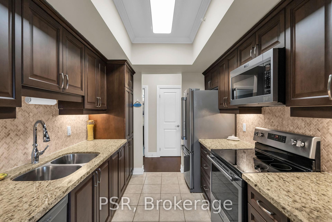
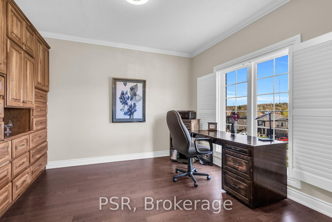
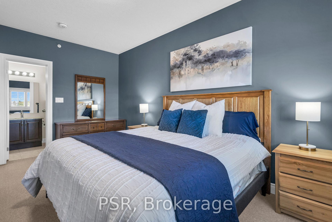
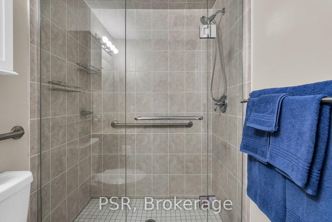
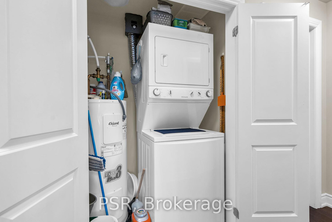
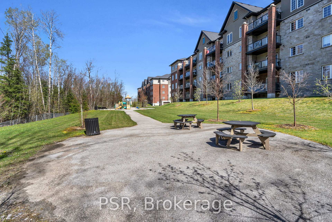
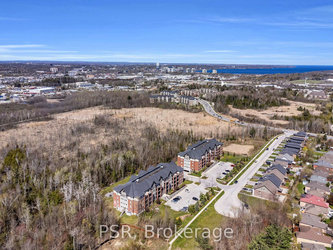
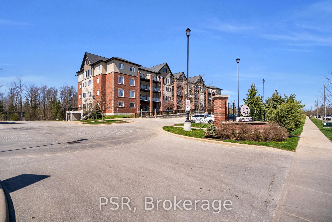
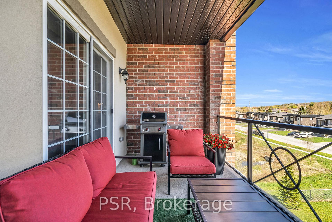

















































| Welcome to The Washington at Greenwich Village, a beautifully designed condo built in 2018, situated in Barrie's sought-after Ardagh neighbourhood. This spacious 2+1 bedroom, 2 full bathroom end-unit offers 1464 sq ft of bright, open-concept living and backs onto protected greenspace, providing an unparalleled sense of privacy, peace and nature. Step inside to find 9-foot ceilings, hardwood floors, California shutters, and tasteful upgrades throughout, including quartz counters in the kitchen, stainless steel appliances, custom lighting and organizers. The large covered patio allows for BBQs, making it the perfect outdoor space for dining and entertainment in the evenings! Enjoy a flexible den space that can easily convert to a third bedroom, or home office. A generous sized primary suite with large walk-in closet and ensuite bathroom with a walk in glass shower. This unit also comes with an owned underground parking space, a larger private storage locker and in-suite laundry. Whether you're an empty nester downsizing and don't want to compromise on space, investing, or entering the market for the first time, this condo offers lifestyle and value in one of Barrie's most connected locations, on a peaceful, dead end road. Low cost to heat, a playground out back, see attached a full list of property features! Just minutes to Highway 400 and Kempenfelt Bay, this quiet, well-maintained complex offers the perfect balance of convenience, space, and serenity. |
| Price | $649,000 |
| Taxes: | $4682.82 |
| Occupancy: | Owner |
| Address: | 5 Greenwich Stre , Barrie, L4N 7Y8, Simcoe |
| Postal Code: | L4N 7Y8 |
| Province/State: | Simcoe |
| Directions/Cross Streets: | Ferndale Dr S & Ardagh Rd |
| Level/Floor | Room | Length(ft) | Width(ft) | Descriptions | |
| Room 1 | Main | Kitchen | 8.53 | 10.17 | Ceramic Floor, Stainless Steel Appl, Quartz Counter |
| Room 2 | Main | Dining Ro | 10.4 | 11.15 | Hardwood Floor, Window |
| Room 3 | Main | Living Ro | 16.92 | 18.76 | Hardwood Floor, W/O To Balcony |
| Room 4 | Main | Bathroom | Ceramic Floor, 4 Pc Bath, Linen Closet | ||
| Room 5 | Main | Primary B | 16.56 | 10.07 | Walk-In Closet(s), 3 Pc Ensuite, East View |
| Room 6 | Main | Bedroom 2 | 13.68 | 9.41 | Double Closet, East View |
| Room 7 | Main | Bathroom | Ceramic Floor, 3 Pc Ensuite, Glass Doors | ||
| Room 8 | Main | Den | 11.81 | 12.4 | Hardwood Floor, French Doors |
| Washroom Type | No. of Pieces | Level |
| Washroom Type 1 | 4 | Main |
| Washroom Type 2 | 3 | Main |
| Washroom Type 3 | 0 | |
| Washroom Type 4 | 0 | |
| Washroom Type 5 | 0 |
| Total Area: | 0.00 |
| Washrooms: | 2 |
| Heat Type: | Forced Air |
| Central Air Conditioning: | Central Air |
$
%
Years
This calculator is for demonstration purposes only. Always consult a professional
financial advisor before making personal financial decisions.
| Although the information displayed is believed to be accurate, no warranties or representations are made of any kind. |
| PSR |
- Listing -1 of 0
|
|

Zulakha Ghafoor
Sales Representative
Dir:
647-269-9646
Bus:
416.898.8932
Fax:
647.955.1168
| Virtual Tour | Book Showing | Email a Friend |
Jump To:
At a Glance:
| Type: | Com - Condo Apartment |
| Area: | Simcoe |
| Municipality: | Barrie |
| Neighbourhood: | Ardagh |
| Style: | 1 Storey/Apt |
| Lot Size: | x 0.00() |
| Approximate Age: | |
| Tax: | $4,682.82 |
| Maintenance Fee: | $605.14 |
| Beds: | 2+1 |
| Baths: | 2 |
| Garage: | 0 |
| Fireplace: | N |
| Air Conditioning: | |
| Pool: |
Locatin Map:
Payment Calculator:

Listing added to your favorite list
Looking for resale homes?

By agreeing to Terms of Use, you will have ability to search up to 309853 listings and access to richer information than found on REALTOR.ca through my website.



