$3,200
Available - For Rent
Listing ID: W12142854
10 Park Lawn Road , Toronto, M8V 0H9, Toronto
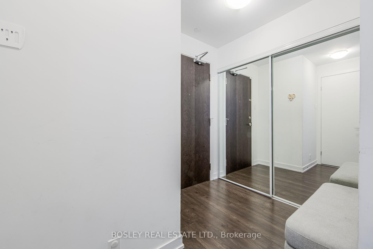
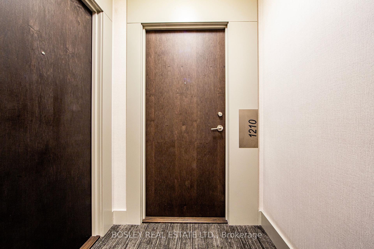
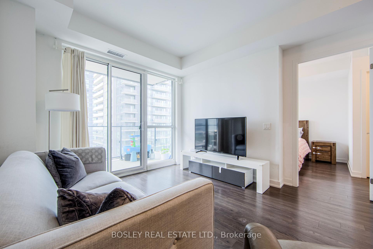

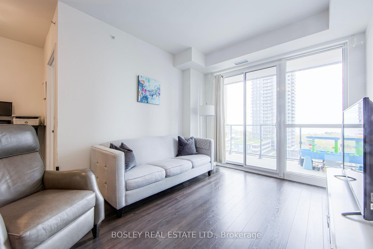
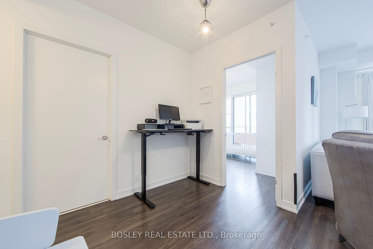
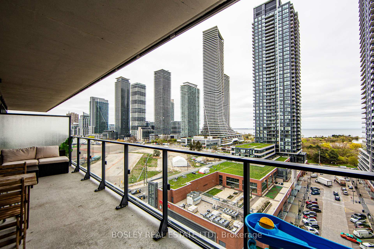
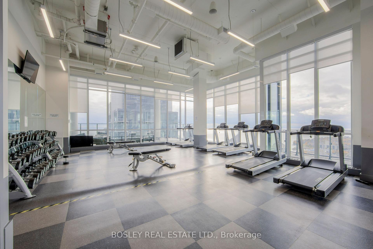
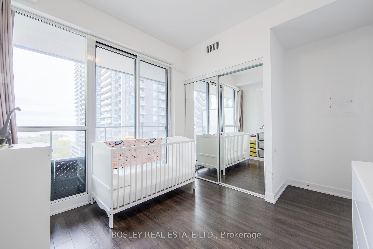
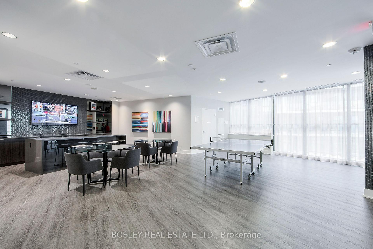
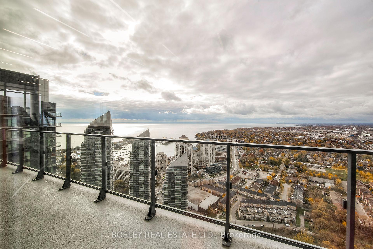
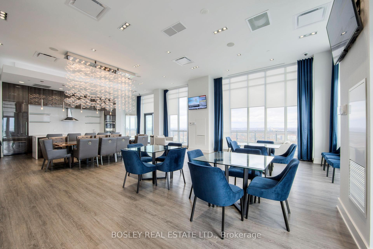

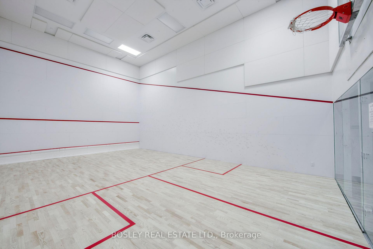
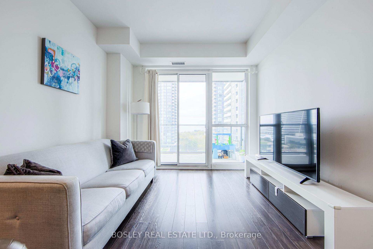
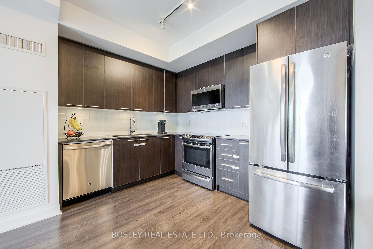
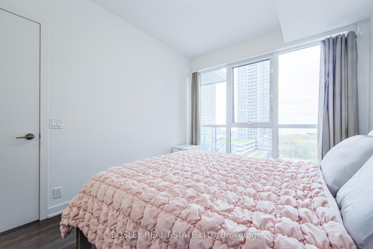
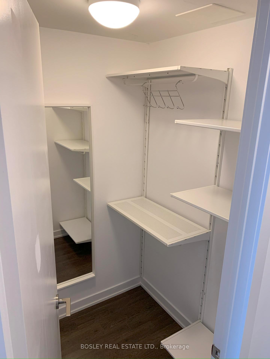
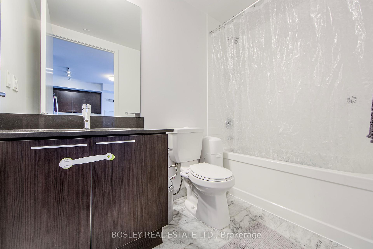
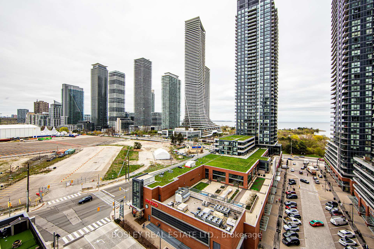
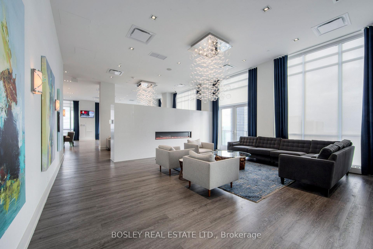
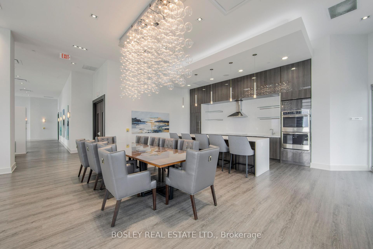
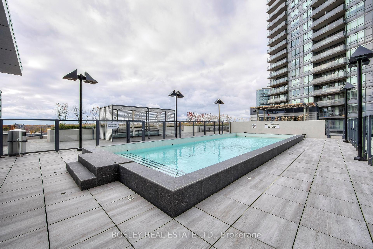
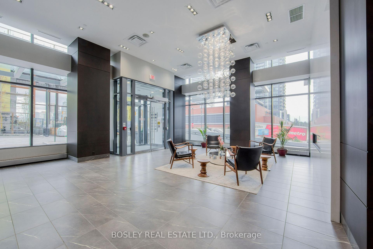
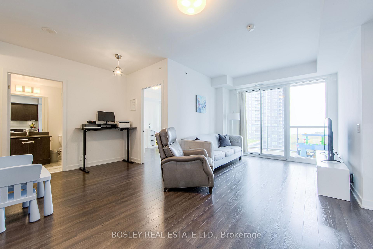
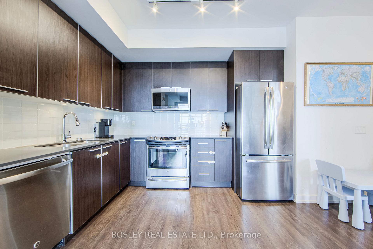
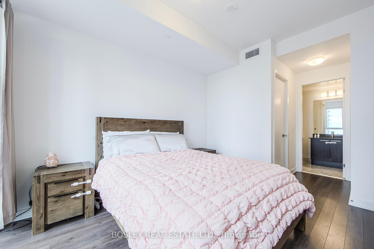
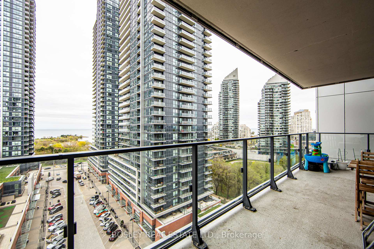
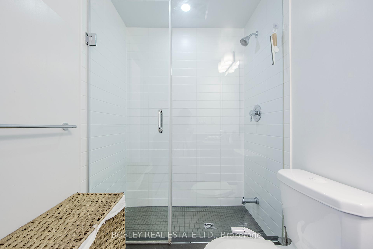
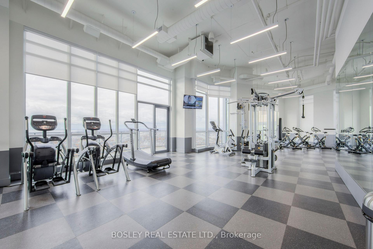
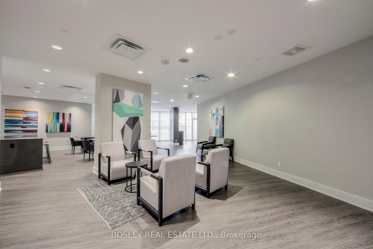

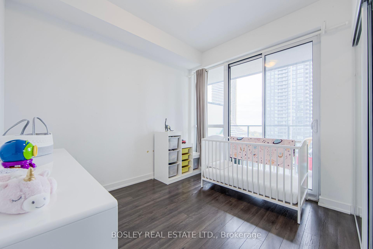
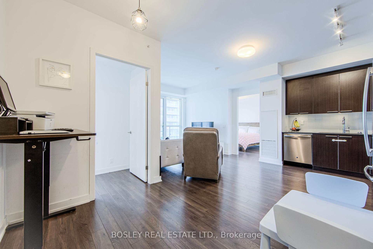
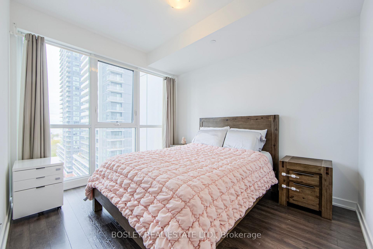
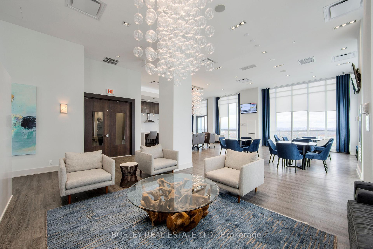
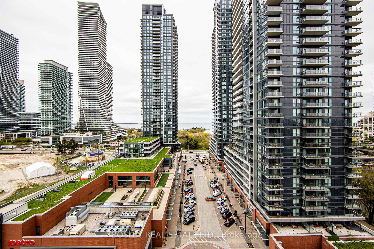
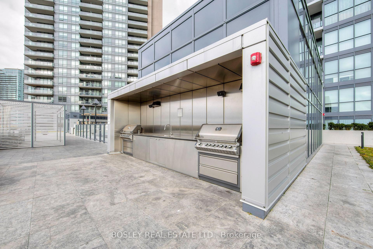
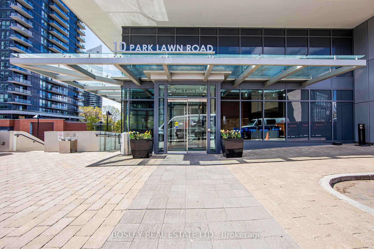
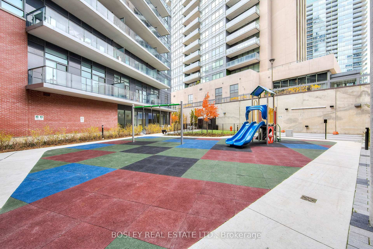








































| Welcome to your dream condo in the heart of Mimico at 10 Park Lawn Rd one of Etobicokes most sought-after waterfront addresses. This stunning 2-bedroom, 2-bath suite combines luxury, comfort, and style in one of the city's most vibrant communities. Enjoy nice views of Lake Ontario and the Toronto skyline from your private balcony perfect for morning coffees or evening sunsets. This bright and spacious unit offers an open-concept layout with floor-to-ceiling windows that flood the space with natural light throughout the day. The modern kitchen features sleek cabinetry, stainless steel appliances and stone countertops. The split-bedroom floor plan ensures maximum privacy, with a generous primary suite boasting a walk-in closet and an ensuite. The second bedroom is perfect for guests, a home office, or growing families, with a full second bathroom just two steps away. Freshly painted walls (to be completed prior to occupancy) will give this already elegant space a fresh and move-in-ready feel. The unit includes 1 parking spot and 1 locker. Residents of this luxury building enjoy world-class amenities including a 24-hour concierge, outdoor pool, state-of-the-art fitness centre, party room, business centre, theatre, guest suites, and more. Steps to the lake, trails, shops and 30 minutes to downtown Toronto... Don't miss this rare opportunity to live by the water in style and comfort. |
| Price | $3,200 |
| Taxes: | $0.00 |
| Occupancy: | Tenant |
| Address: | 10 Park Lawn Road , Toronto, M8V 0H9, Toronto |
| Postal Code: | M8V 0H9 |
| Province/State: | Toronto |
| Directions/Cross Streets: | Park Lawn Rd & Lakeshore Blvd |
| Level/Floor | Room | Length(ft) | Width(ft) | Descriptions | |
| Room 1 | Flat | Living Ro | 14.14 | 10.4 | Open Concept, W/O To Balcony, Laminate |
| Room 2 | Flat | Dining Ro | 11.97 | 8.4 | Open Concept, Laminate |
| Room 3 | Flat | Kitchen | Backsplash, Stainless Steel Appl, Laminate | ||
| Room 4 | Flat | Primary B | 11.55 | 9.77 | 3 Pc Ensuite, Walk-In Closet(s), Laminate |
| Room 5 | Flat | Bedroom 2 | 12 | 10.07 | Closet, Laminate |
| Room 6 | Flat | Study | Laminate | ||
| Room 7 | Flat | Laundry | Tile Floor |
| Washroom Type | No. of Pieces | Level |
| Washroom Type 1 | 4 | Flat |
| Washroom Type 2 | 3 | Flat |
| Washroom Type 3 | 0 | |
| Washroom Type 4 | 0 | |
| Washroom Type 5 | 0 |
| Total Area: | 0.00 |
| Approximatly Age: | 6-10 |
| Sprinklers: | Moni |
| Washrooms: | 2 |
| Heat Type: | Forced Air |
| Central Air Conditioning: | Central Air |
| Although the information displayed is believed to be accurate, no warranties or representations are made of any kind. |
| BOSLEY REAL ESTATE LTD. |
- Listing -1 of 0
|
|

Zulakha Ghafoor
Sales Representative
Dir:
647-269-9646
Bus:
416.898.8932
Fax:
647.955.1168
| Book Showing | Email a Friend |
Jump To:
At a Glance:
| Type: | Com - Condo Apartment |
| Area: | Toronto |
| Municipality: | Toronto W06 |
| Neighbourhood: | Mimico |
| Style: | Apartment |
| Lot Size: | x 0.00() |
| Approximate Age: | 6-10 |
| Tax: | $0 |
| Maintenance Fee: | $0 |
| Beds: | 2+1 |
| Baths: | 2 |
| Garage: | 0 |
| Fireplace: | N |
| Air Conditioning: | |
| Pool: |
Locatin Map:

Listing added to your favorite list
Looking for resale homes?

By agreeing to Terms of Use, you will have ability to search up to 309805 listings and access to richer information than found on REALTOR.ca through my website.



