$875,000
Available - For Sale
Listing ID: C12145426
1 Concorde Plac , Toronto, M3C 3K6, Toronto

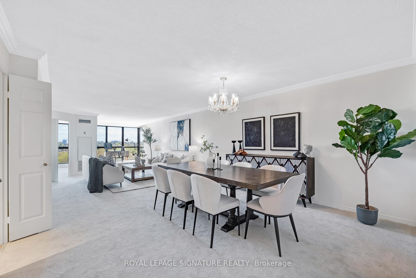
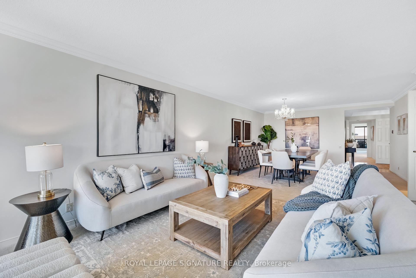
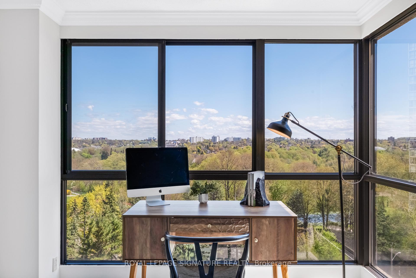
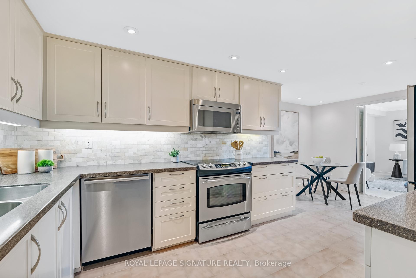
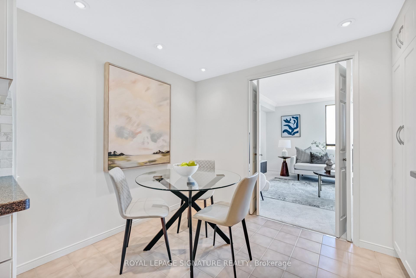
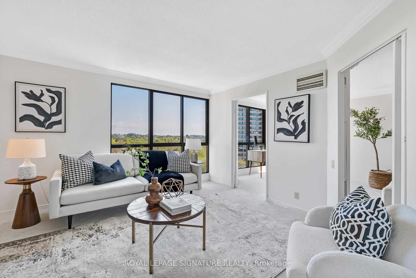
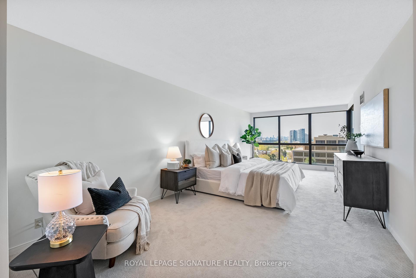
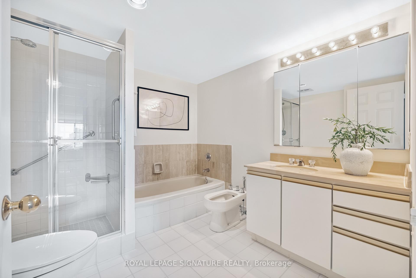
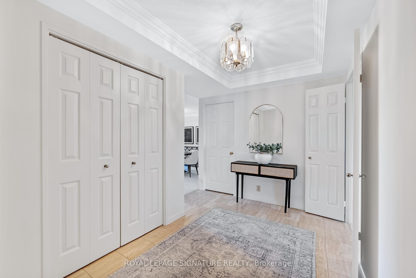
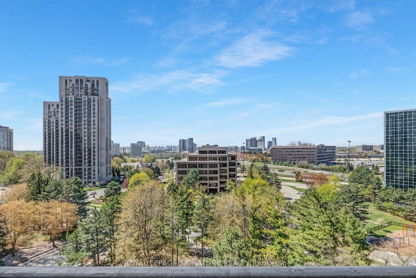
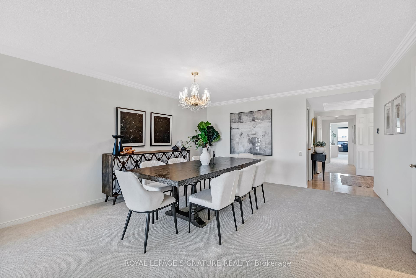
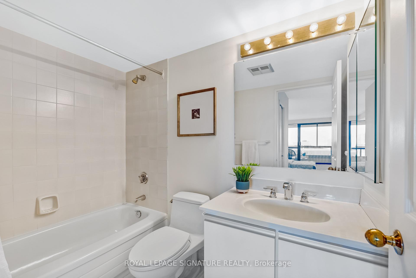
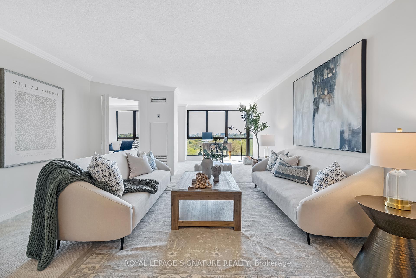
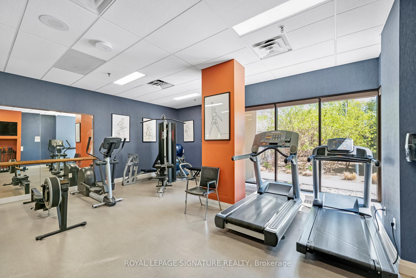
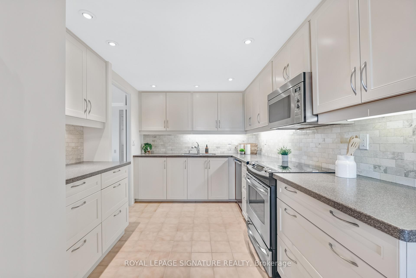
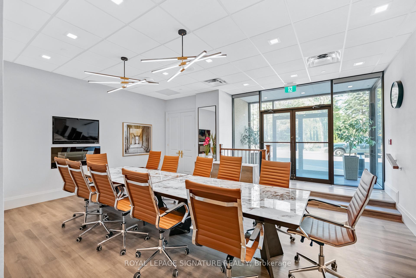
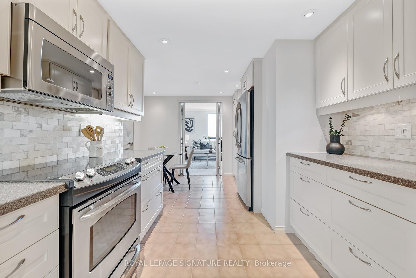
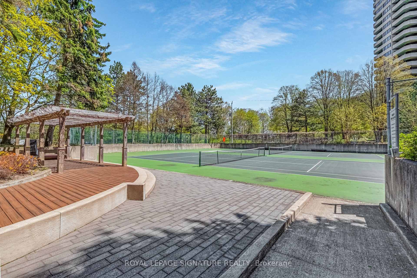
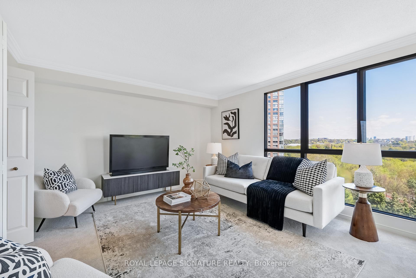
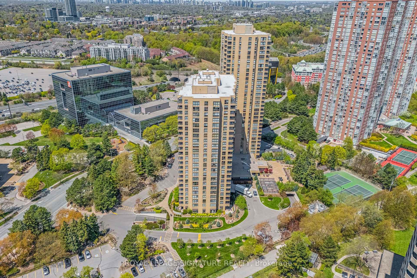
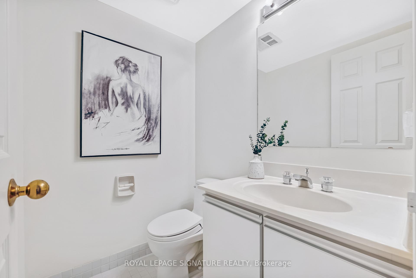
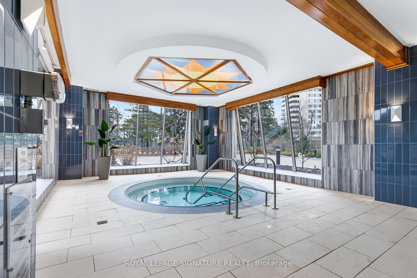
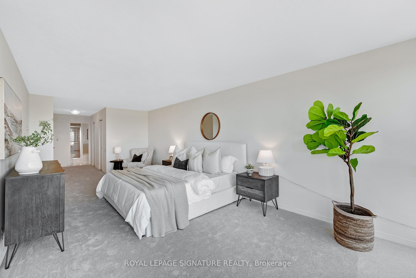
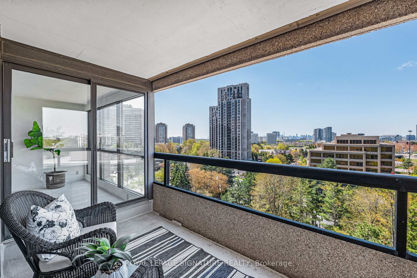
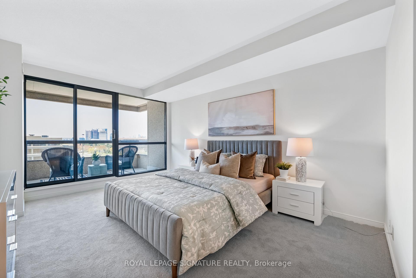
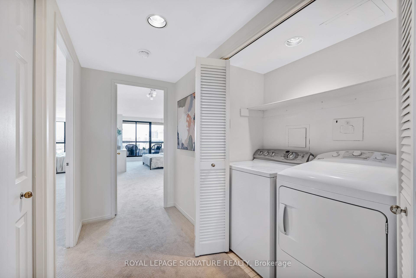
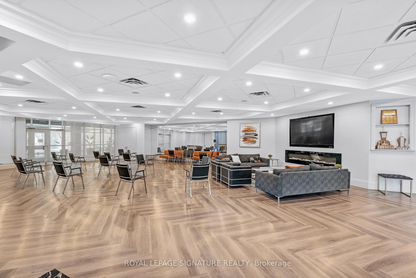
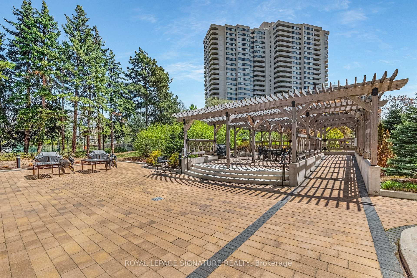
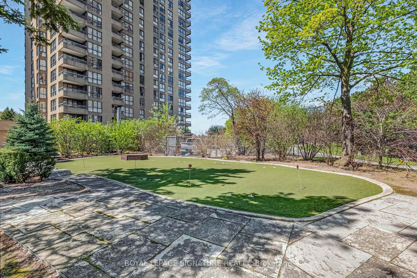
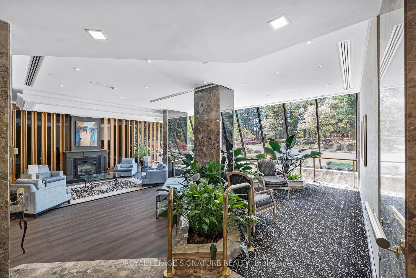
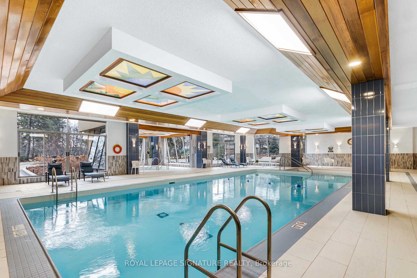
































| Welcome home to this wonderful, bright, and spacious 2080 square foot bungalow in the sky. Enjoy everything that the special Highgate condominium community has to offer. Resort-like amenities and extensive physical and social activities. Incredible variety of offerings including aquafit, tennis, knitting, book club, bridge, billiards and more! 24-hour gatehouse security and an on-site property manager create a safe and secure environment. Enjoy a stroll through the beautiful gardens or wander directly into the ravine trail system next door for endless adventure and exercise. Walk to the Aga Khan Museum. Have the best of both worlds with sunrise and sunset views from your suite. No compromises are needed here! Each of the two private bedroom suites offers its own full ensuite washroom, walk-in closet and walk-out to the balcony. Welcoming entrance foyer with a large closet and powder room for guests. Don't miss the huge walk-in storage room. Open concept living/dining room easily accommodates large-scale furniture, perfect for entertaining family and friends. The updated kitchen features stainless steel appliances and an eat-in area that flows seamlessly into the fabulous family room, perfect for relaxing, reading, or watching TV. The thoughtfully designed layout allows for flexible uses of space depending on your needs. Ideally located, jump on the DVP highway for easy access downtown or out of town. TTC at your doorstep or just a quick walk to the highly anticipated Eglinton LRT. Handy plaza across the street to pick up groceries or ready-made meals. Grab a coffee at Tim Hortons. Take advantage of The Shops at Don Mills being so close by with its wonderful restaurants and shops. Don't miss your opportunity to live in this special, safe, convenient and caring community. |
| Price | $875,000 |
| Taxes: | $5075.01 |
| Occupancy: | Vacant |
| Address: | 1 Concorde Plac , Toronto, M3C 3K6, Toronto |
| Postal Code: | M3C 3K6 |
| Province/State: | Toronto |
| Directions/Cross Streets: | N/E Eglinton Ave E & DVP |
| Level/Floor | Room | Length(ft) | Width(ft) | Descriptions | |
| Room 1 | Main | Living Ro | 28.4 | 14.24 | Combined w/Office, Broadloom, Crown Moulding |
| Room 2 | Main | Dining Ro | 28.4 | 14.24 | Combined w/Living, Crown Moulding |
| Room 3 | Main | Office | 10.92 | 9.15 | Broadloom, Crown Moulding, Window Floor to Ceil |
| Room 4 | Main | Kitchen | 11.32 | 8.17 | Eat-in Kitchen, Updated, Stainless Steel Appl |
| Room 5 | Main | Breakfast | 10.23 | 7.51 | Combined w/Kitchen, Pot Lights |
| Room 6 | Main | Family Ro | 13.58 | 12.5 | Broadloom, Crown Moulding, Window Floor to Ceil |
| Room 7 | Main | Primary B | 24.73 | 11.32 | 5 Pc Ensuite, Walk-In Closet(s), W/O To Balcony |
| Room 8 | Main | Bedroom 2 | 22.07 | 11.25 | 4 Pc Ensuite, Walk-In Closet(s), W/O To Balcony |
| Washroom Type | No. of Pieces | Level |
| Washroom Type 1 | 2 | Main |
| Washroom Type 2 | 5 | Main |
| Washroom Type 3 | 4 | Main |
| Washroom Type 4 | 0 | |
| Washroom Type 5 | 0 |
| Total Area: | 0.00 |
| Washrooms: | 3 |
| Heat Type: | Fan Coil |
| Central Air Conditioning: | Central Air |
$
%
Years
This calculator is for demonstration purposes only. Always consult a professional
financial advisor before making personal financial decisions.
| Although the information displayed is believed to be accurate, no warranties or representations are made of any kind. |
| ROYAL LEPAGE SIGNATURE REALTY |
- Listing -1 of 0
|
|

Zulakha Ghafoor
Sales Representative
Dir:
647-269-9646
Bus:
416.898.8932
Fax:
647.955.1168
| Virtual Tour | Book Showing | Email a Friend |
Jump To:
At a Glance:
| Type: | Com - Condo Apartment |
| Area: | Toronto |
| Municipality: | Toronto C13 |
| Neighbourhood: | Banbury-Don Mills |
| Style: | Apartment |
| Lot Size: | x 0.00() |
| Approximate Age: | |
| Tax: | $5,075.01 |
| Maintenance Fee: | $1,963.65 |
| Beds: | 2+1 |
| Baths: | 3 |
| Garage: | 0 |
| Fireplace: | N |
| Air Conditioning: | |
| Pool: |
Locatin Map:
Payment Calculator:

Listing added to your favorite list
Looking for resale homes?

By agreeing to Terms of Use, you will have ability to search up to 309805 listings and access to richer information than found on REALTOR.ca through my website.



