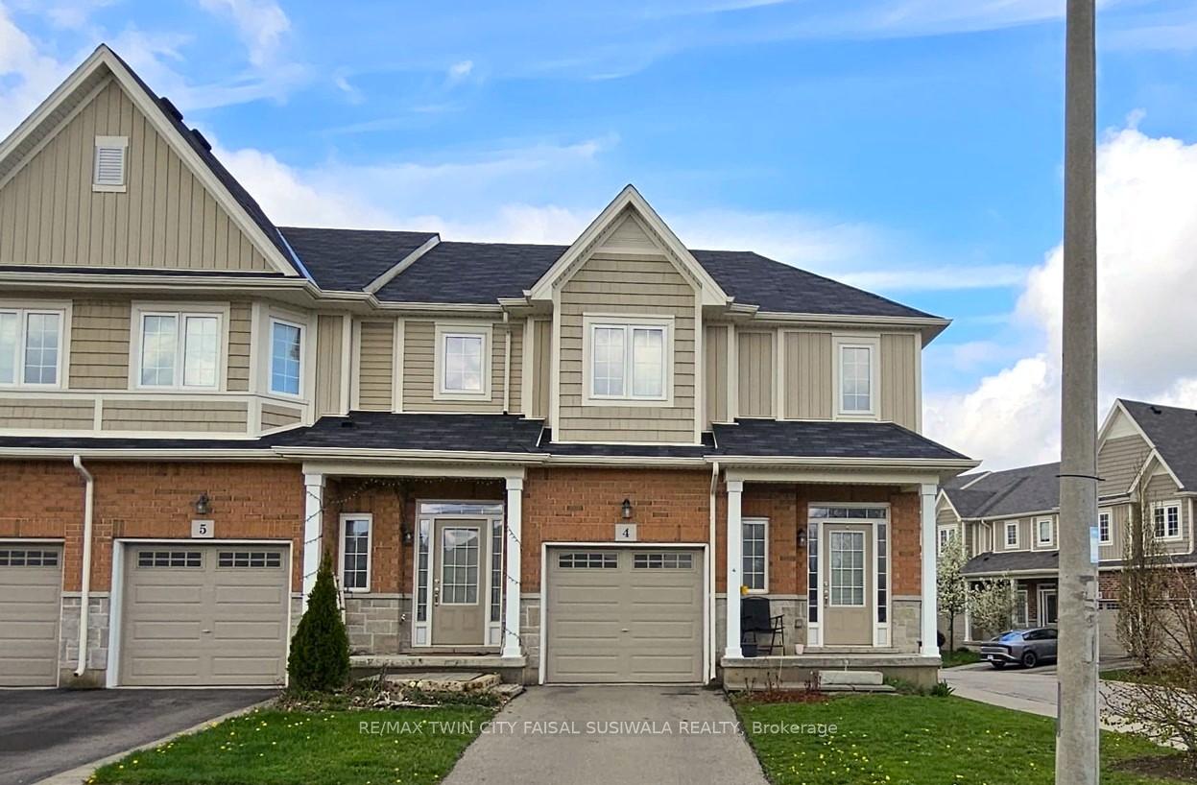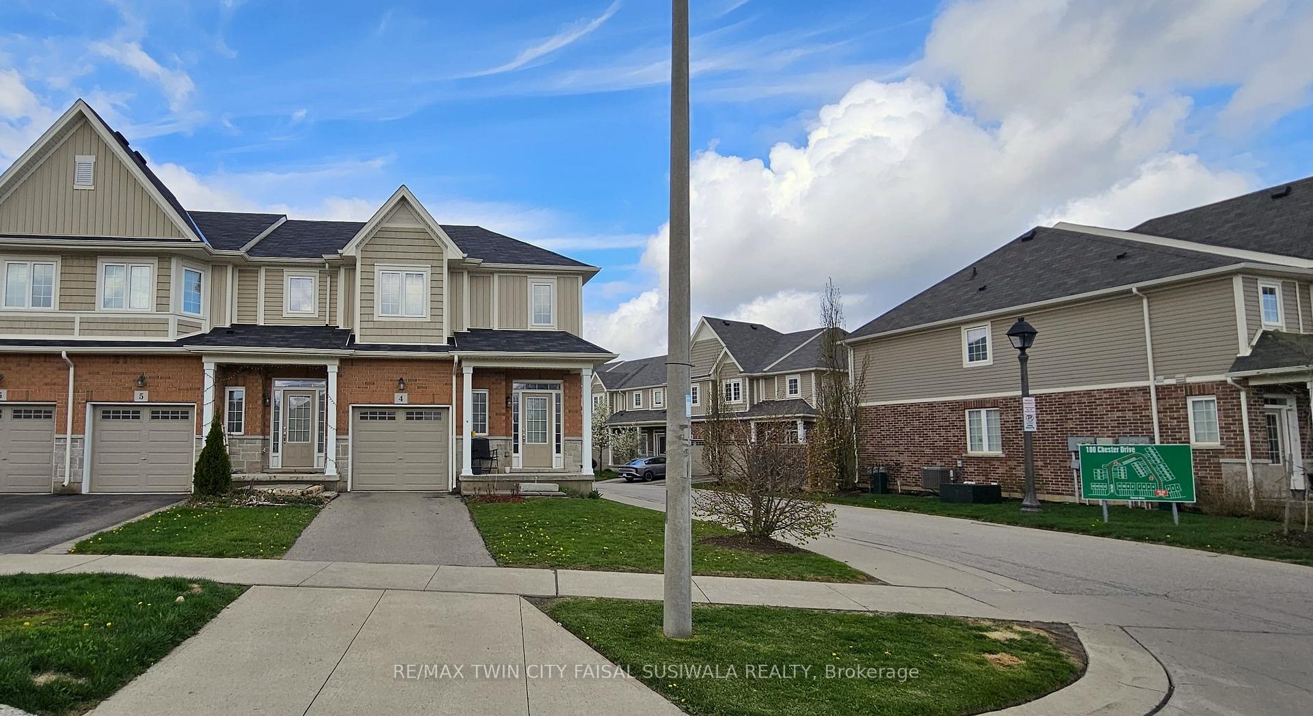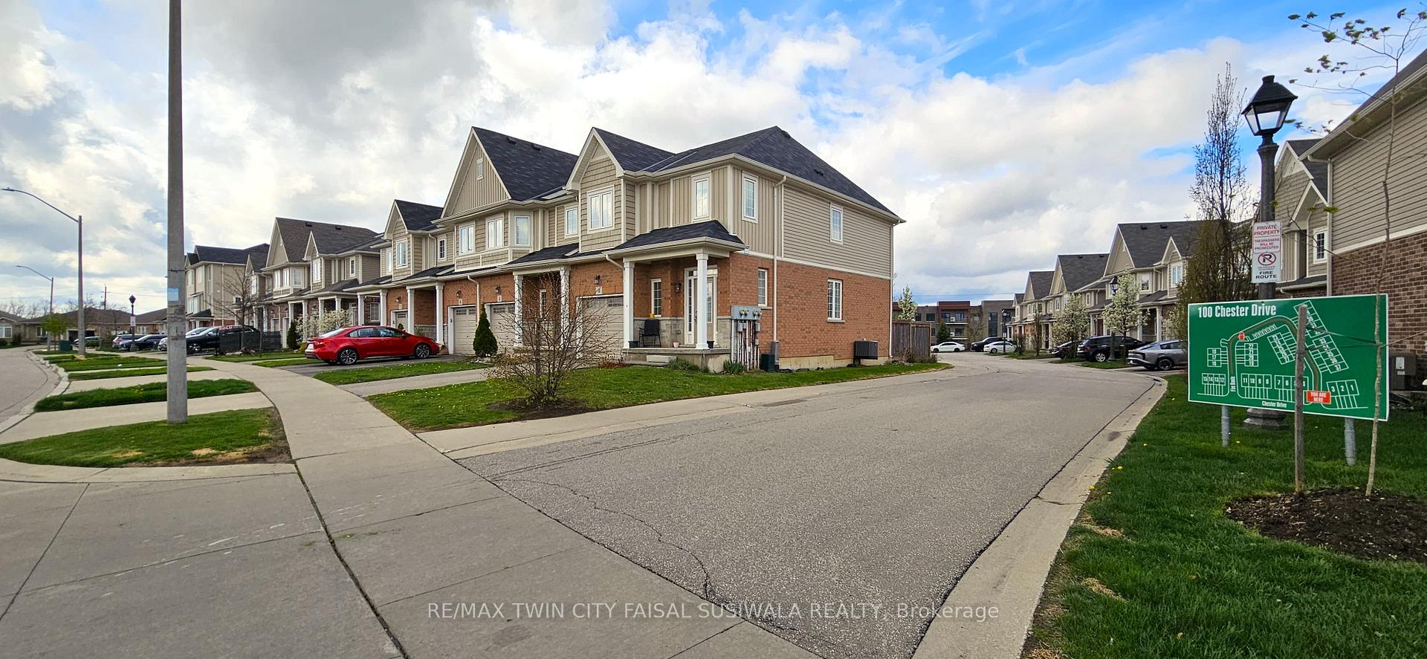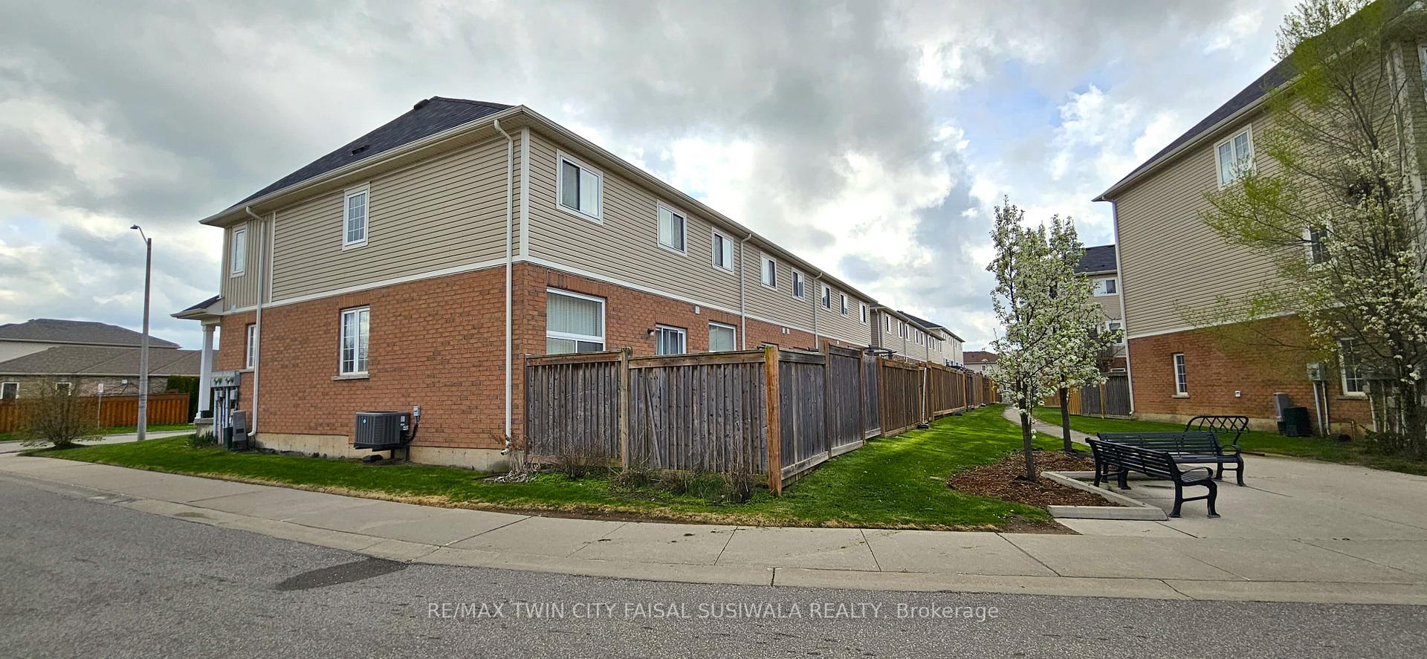$599,900
Available - For Sale
Listing ID: X12145484
100 Chester Driv , Cambridge, N1T 2C3, Waterloo








| BRIGHT & BEAUTIFUL IN EAST GALT! Welcome to this sun-filled end-unit townhome nestled in the desirable Branchton Park neighbourhood of East Galt. Offering over 1,400 sq. ft. of stylish, open-concept living with 3-bedrooms, 1.5-bathrooms. Step inside to discover a bright and a seamless layout that connects the living room to the eat-in kitchen-perfect for entertaining or everyday life. From here, walk out to your private, fenced backyard and patio space-ideal for morning coffees or warm-weather gatherings. A main floor powder room adds convenience, while the unfinished basement with a rough-in for a future 2pc bathroom offers plenty of room to grow. Upstairs, you'll find a 4pc bathroom and 3 bedrooms, including a spacious primary suite with a walk-in closet. Additional highlights include ceramic tile, central A/C, water softener, and an automatic garage door opener. With a single-car garage and a single driveway, you'll enjoy parking for 2 vehicles. Located just minutes from shopping, dining, Highway 8, schools, and scenic walking trails, this home is a perfect match for first-time buyers, young families, or those looking to downsize in style. Don't miss your opportunity to live in one of East Galt's most walkable and welcoming communities! |
| Price | $599,900 |
| Taxes: | $4065.00 |
| Assessment Year: | 2024 |
| Occupancy: | Tenant |
| Address: | 100 Chester Driv , Cambridge, N1T 2C3, Waterloo |
| Acreage: | < .50 |
| Directions/Cross Streets: | MAPLE BUSH DR/DUNDAS ST S |
| Rooms: | 6 |
| Rooms +: | 0 |
| Bedrooms: | 3 |
| Bedrooms +: | 0 |
| Family Room: | F |
| Basement: | Unfinished |
| Level/Floor | Room | Length(ft) | Width(ft) | Descriptions | |
| Room 1 | Main | Living Ro | 10.99 | 19.09 | |
| Room 2 | Main | Dining Ro | 8.23 | 8.5 | |
| Room 3 | Main | Kitchen | 8.17 | 10.4 | |
| Room 4 | Second | Primary B | 19.65 | 15.09 | |
| Room 5 | Second | Bedroom 2 | 9.32 | 16.01 | |
| Room 6 | Second | Bedroom 3 | 10 | 9.09 |
| Washroom Type | No. of Pieces | Level |
| Washroom Type 1 | 2 | Main |
| Washroom Type 2 | 4 | Second |
| Washroom Type 3 | 0 | |
| Washroom Type 4 | 0 | |
| Washroom Type 5 | 0 |
| Total Area: | 0.00 |
| Property Type: | Att/Row/Townhouse |
| Style: | 2-Storey |
| Exterior: | Brick Front, Vinyl Siding |
| Garage Type: | Attached |
| (Parking/)Drive: | Private |
| Drive Parking Spaces: | 1 |
| Park #1 | |
| Parking Type: | Private |
| Park #2 | |
| Parking Type: | Private |
| Pool: | None |
| Approximatly Square Footage: | 1100-1500 |
| CAC Included: | N |
| Water Included: | N |
| Cabel TV Included: | N |
| Common Elements Included: | N |
| Heat Included: | N |
| Parking Included: | N |
| Condo Tax Included: | N |
| Building Insurance Included: | N |
| Fireplace/Stove: | N |
| Heat Type: | Forced Air |
| Central Air Conditioning: | Central Air |
| Central Vac: | N |
| Laundry Level: | Syste |
| Ensuite Laundry: | F |
| Sewers: | Sewer |
$
%
Years
This calculator is for demonstration purposes only. Always consult a professional
financial advisor before making personal financial decisions.
| Although the information displayed is believed to be accurate, no warranties or representations are made of any kind. |
| RE/MAX TWIN CITY FAISAL SUSIWALA REALTY |
- Listing -1 of 0
|
|

Zulakha Ghafoor
Sales Representative
Dir:
647-269-9646
Bus:
416.898.8932
Fax:
647.955.1168
| Book Showing | Email a Friend |
Jump To:
At a Glance:
| Type: | Freehold - Att/Row/Townhouse |
| Area: | Waterloo |
| Municipality: | Cambridge |
| Neighbourhood: | Dufferin Grove |
| Style: | 2-Storey |
| Lot Size: | x 84.63(Feet) |
| Approximate Age: | |
| Tax: | $4,065 |
| Maintenance Fee: | $0 |
| Beds: | 3 |
| Baths: | 2 |
| Garage: | 0 |
| Fireplace: | N |
| Air Conditioning: | |
| Pool: | None |
Locatin Map:
Payment Calculator:

Listing added to your favorite list
Looking for resale homes?

By agreeing to Terms of Use, you will have ability to search up to 309805 listings and access to richer information than found on REALTOR.ca through my website.



