$729,900
Available - For Sale
Listing ID: X12145538
390 Booth Stre , West Centre Town, K1R 7K6, Ottawa
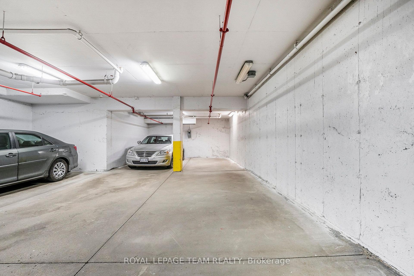
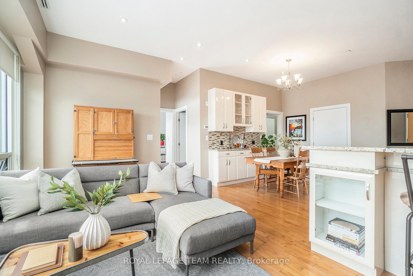
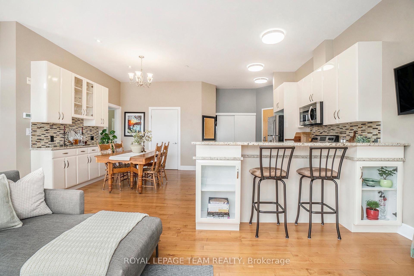
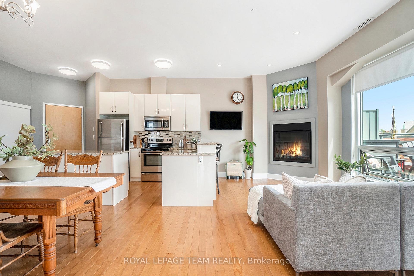
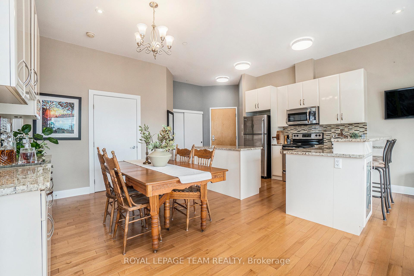
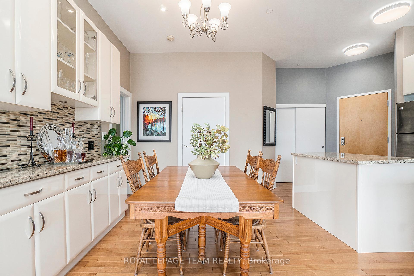
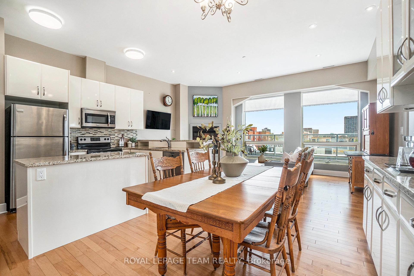
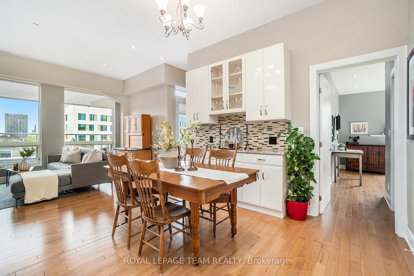
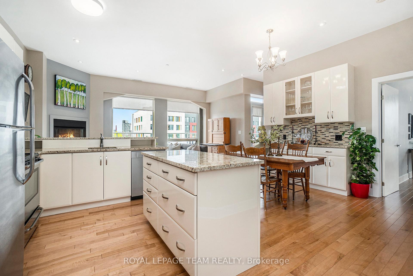
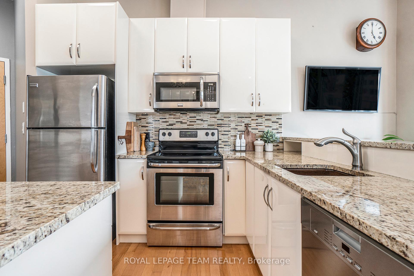
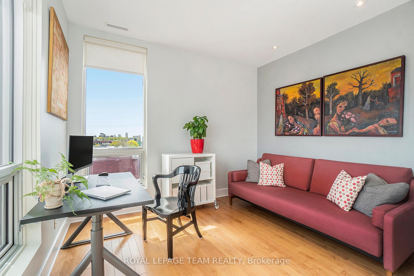

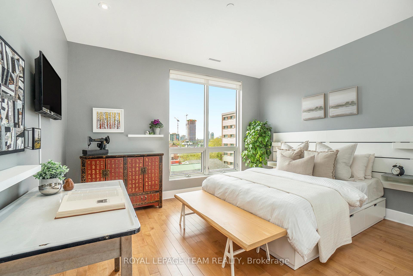
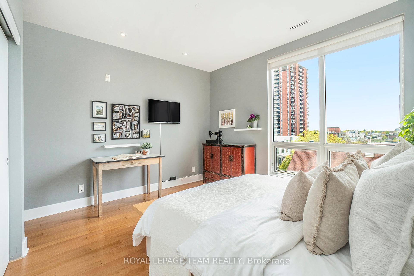
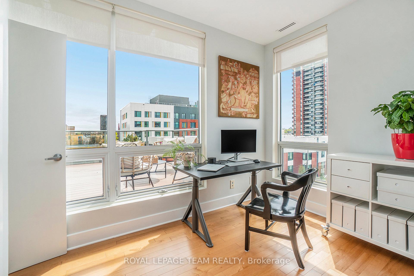
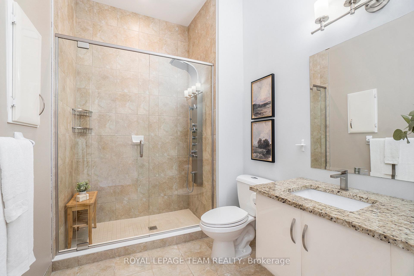
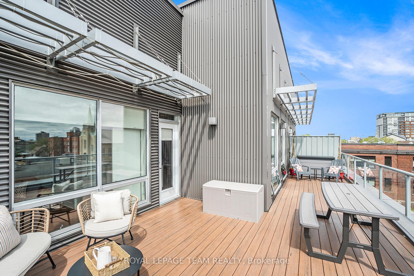
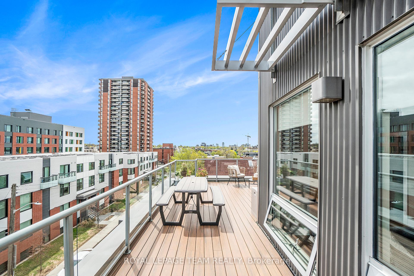
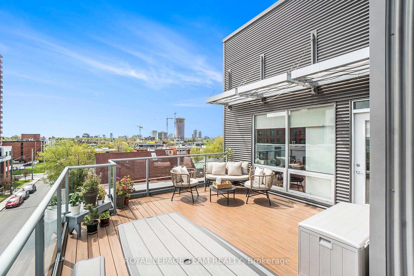

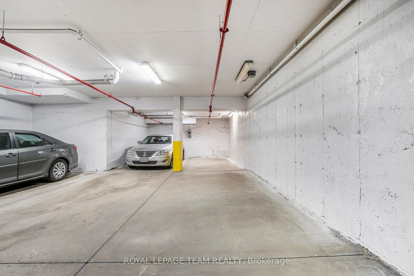
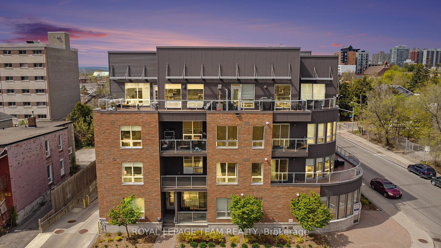
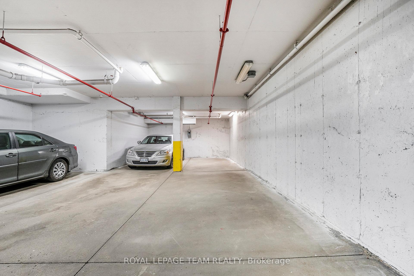
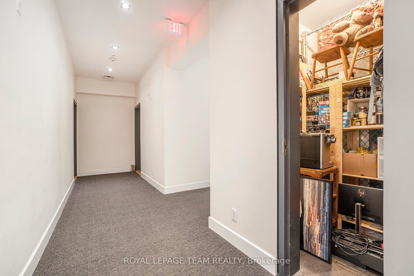
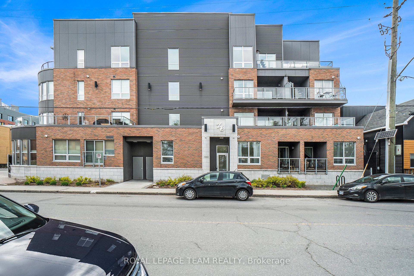

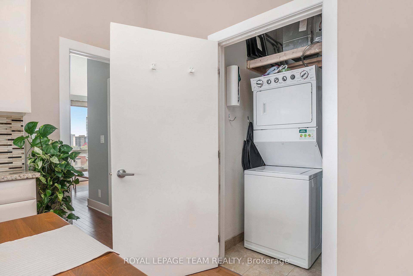
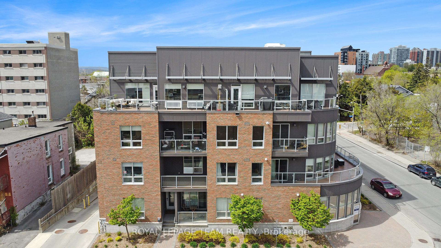
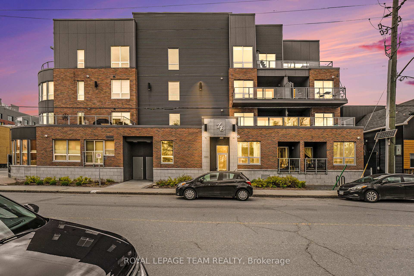
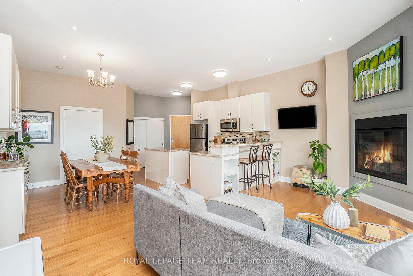
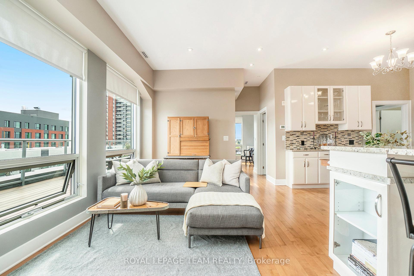
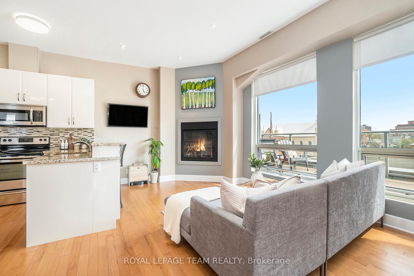
































| Introducing the epitome of urban living at the Z6 Urban Lofts! This new listing offers a modern and vibrant lifestyle nestled in the heart of West Centre Town. Featuring a stylish two-bedroom, two-bathroom condo, this space is a perfect fusion of comfort and convenience. With a generous 380 square feet south facing, full length private balcony, this unit provides a serene outdoor retreat ideal for entertainers and green thumbs alike. The balcony boasts maintenance-free decking and a convenient gas hookup, amplifying your hosting game to the next level. Inside, the open and airy layout is highlighted by oversized windows that bathe each room in natural light. Luxurious touches are evident throughout the home with hardwood flooring, an oversized gas fireplace, and high 9-foot ceilings that add an element of grandeur. The kitchen is a culinary dream featuring stainless steel appliances, granite countertops, and a built-in buffet that offers ample storage. Practicality meets sophistication with added amenities like fiber optic internet included in the condo fees, two heated underground parking spots, a bike locker, one exclusive storage locker, an elevator, in-unit laundry, and central air conditioning. Both bathrooms feature granite vanities, with the primary bedroom's ensuite bathroom offering a spacious walk-in shower. Nestled in a community brimming with amenities, this condo is within walking distance to the Plant Recreation Centre, Dows Lake, Little Italy, and Chinatown. Enjoy leisurely moments at nearby Plouffe Park or take advantage of the convenient access to the Corso Italia Light Rail Transit station. Designed with a focus on quality living and situated near some of the finest eateries and attractions, the Z6 Urban Lofts are your ticket to a dream urban lifestyle. Why just live when you can thrive? Discover your new home at Z6 Urban Lofts. |
| Price | $729,900 |
| Taxes: | $5296.00 |
| Assessment Year: | 2024 |
| Occupancy: | Owner |
| Address: | 390 Booth Stre , West Centre Town, K1R 7K6, Ottawa |
| Postal Code: | K1R 7K6 |
| Province/State: | Ottawa |
| Directions/Cross Streets: | Balsam St |
| Level/Floor | Room | Length(ft) | Width(ft) | Descriptions | |
| Room 1 | Main | Foyer | 9.32 | 5.61 | |
| Room 2 | Main | Living Ro | 19.61 | 11.45 | |
| Room 3 | Main | Dining Ro | 10.92 | 9.05 | |
| Room 4 | Main | Kitchen | 10.46 | 9.41 | |
| Room 5 | Main | Primary B | 16.7 | 12.2 | |
| Room 6 | Main | Bathroom | 8.72 | 6.3 | 3 Pc Ensuite |
| Room 7 | Main | Bedroom | 11.18 | 11.15 | |
| Room 8 | Main | Bathroom | 7.94 | 7.08 | 3 Pc Bath |
| Room 9 | Main | Utility R | 7.9 | 5.02 |
| Washroom Type | No. of Pieces | Level |
| Washroom Type 1 | 3 | Main |
| Washroom Type 2 | 0 | |
| Washroom Type 3 | 0 | |
| Washroom Type 4 | 0 | |
| Washroom Type 5 | 0 |
| Total Area: | 0.00 |
| Washrooms: | 2 |
| Heat Type: | Forced Air |
| Central Air Conditioning: | Central Air |
| Elevator Lift: | True |
$
%
Years
This calculator is for demonstration purposes only. Always consult a professional
financial advisor before making personal financial decisions.
| Although the information displayed is believed to be accurate, no warranties or representations are made of any kind. |
| ROYAL LEPAGE TEAM REALTY |
- Listing -1 of 0
|
|

Zulakha Ghafoor
Sales Representative
Dir:
647-269-9646
Bus:
416.898.8932
Fax:
647.955.1168
| Book Showing | Email a Friend |
Jump To:
At a Glance:
| Type: | Com - Condo Apartment |
| Area: | Ottawa |
| Municipality: | West Centre Town |
| Neighbourhood: | 4205 - West Centre Town |
| Style: | Apartment |
| Lot Size: | x 0.00() |
| Approximate Age: | |
| Tax: | $5,296 |
| Maintenance Fee: | $950.96 |
| Beds: | 2 |
| Baths: | 2 |
| Garage: | 0 |
| Fireplace: | Y |
| Air Conditioning: | |
| Pool: |
Locatin Map:
Payment Calculator:

Listing added to your favorite list
Looking for resale homes?

By agreeing to Terms of Use, you will have ability to search up to 309805 listings and access to richer information than found on REALTOR.ca through my website.



