$669,800
Available - For Sale
Listing ID: X12144937
756 Cheapside Stre , London East, N5Y 3Y7, Middlesex
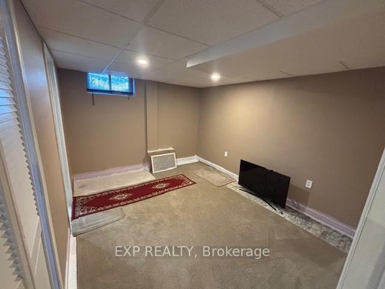
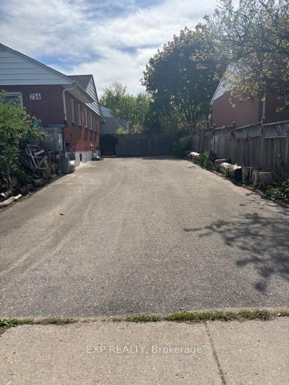
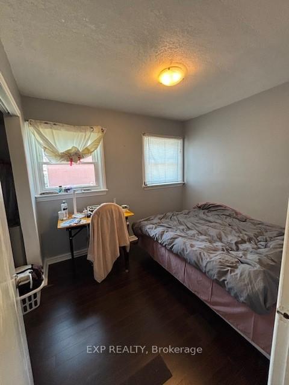
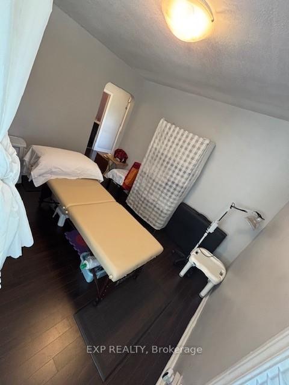
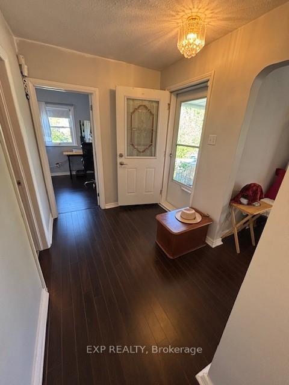
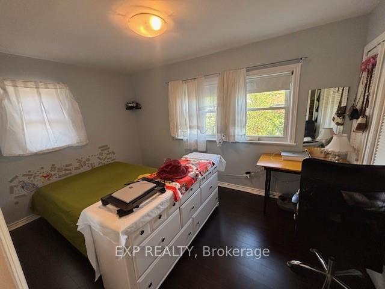
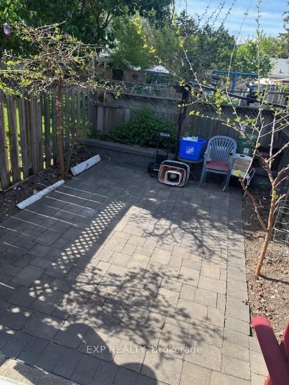
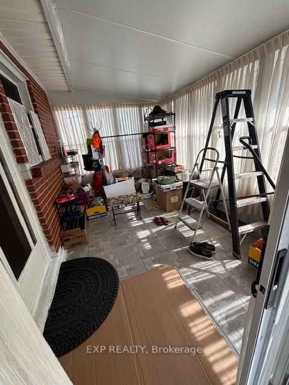
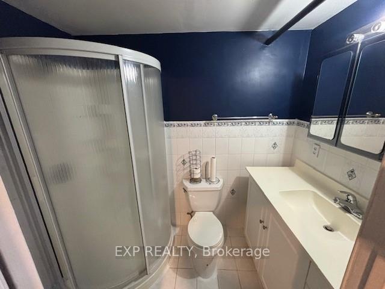
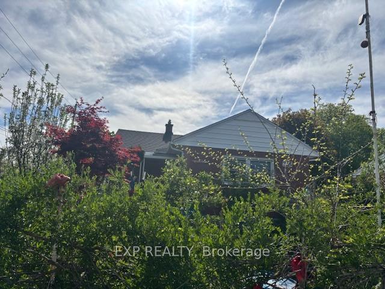
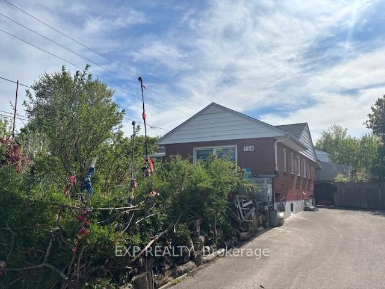
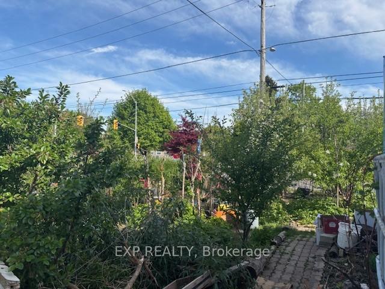
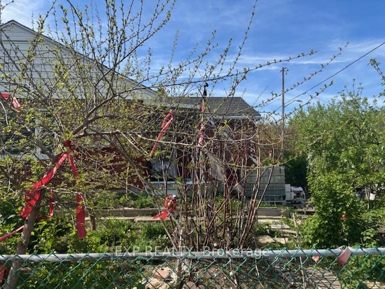
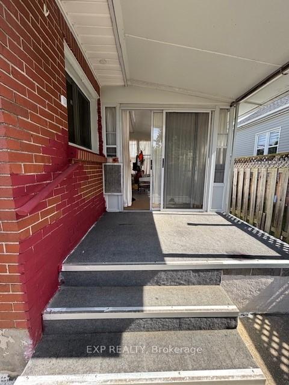
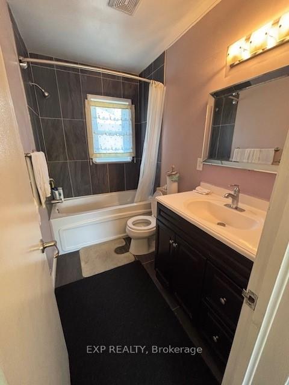
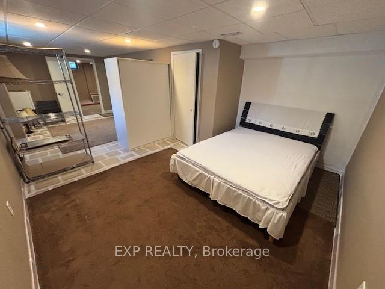
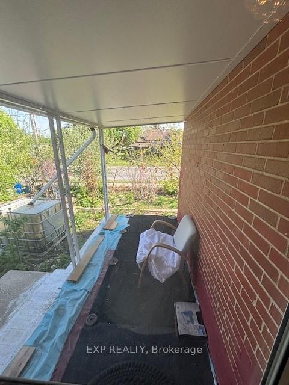
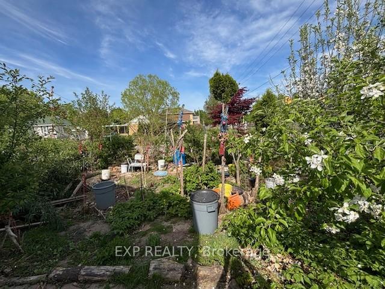
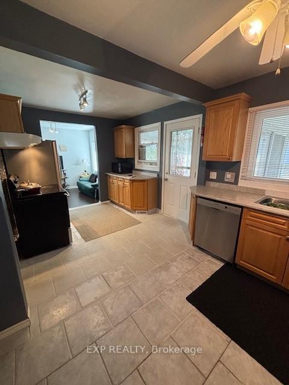
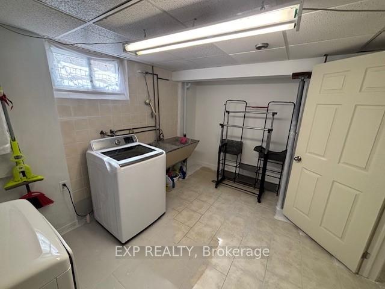
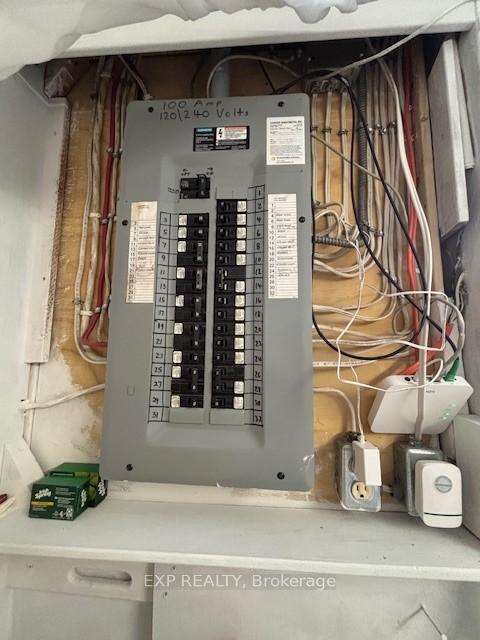
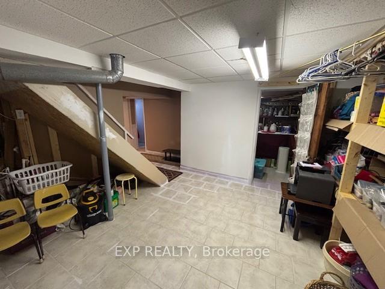
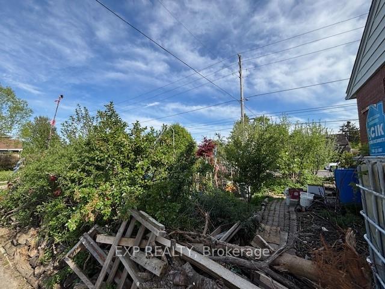
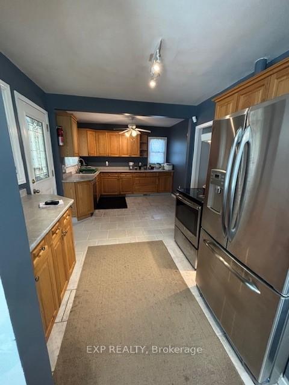
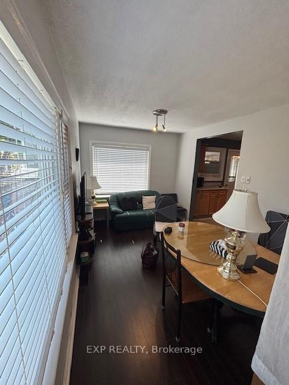

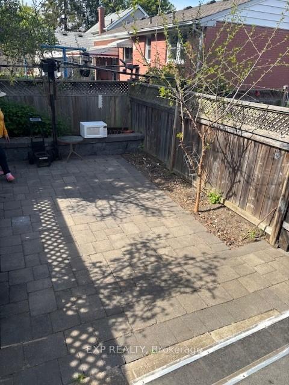
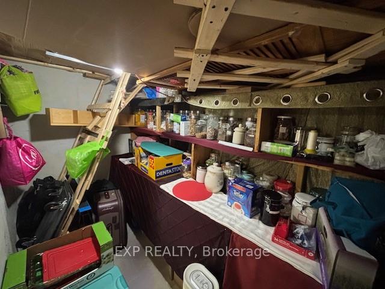
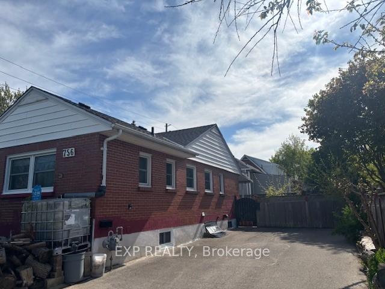
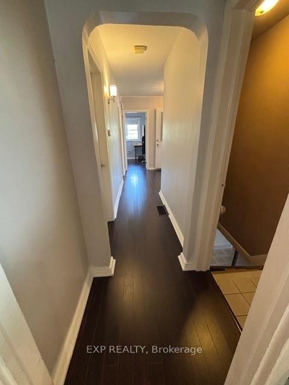
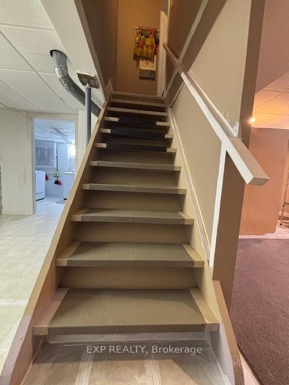
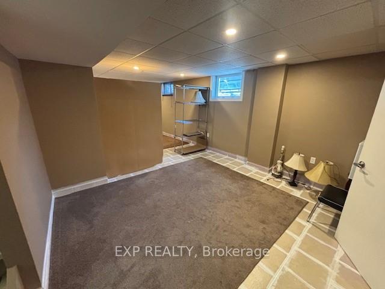

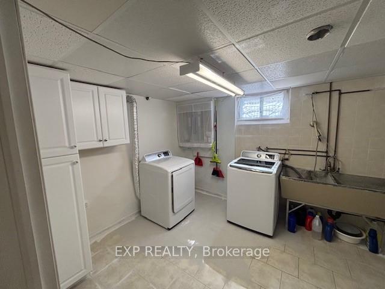


































| Welcome to this well kept 2 +1 bedroom, 2 bathroom bungalow. Located in a family friendly neighbourhood, steps from schools, parks and local amenities. The heart of the home is a spacious kitchen with lots of room for entertaining. Enjoy a quiet morning coffee or unwind after a long day in the cozy sunroom. The finished basement features a large rec room, additional bedroom, second bathroom and a cold room - ideal for preserves or storing that nice bottle of wine. Step outside to a beautifully maintained backyard with apple and cherry trees, mulberry bushes and fragrant perennials. A perfect blend of comfort, charm and practicality. Ideal for families, downsizers or first time buyers. |
| Price | $669,800 |
| Taxes: | $3162.00 |
| Assessment Year: | 2024 |
| Occupancy: | Owner |
| Address: | 756 Cheapside Stre , London East, N5Y 3Y7, Middlesex |
| Directions/Cross Streets: | Cheapside St. & Gamage St. |
| Rooms: | 12 |
| Rooms +: | 1 |
| Bedrooms: | 2 |
| Bedrooms +: | 1 |
| Family Room: | T |
| Basement: | Finished |
| Level/Floor | Room | Length(ft) | Width(ft) | Descriptions | |
| Room 1 | Main | Living Ro | 22.47 | 10.89 | Laminate, Open Concept, Combined w/Dining |
| Room 2 | Main | Dining Ro | 22.47 | 10.89 | Laminate, Combined w/Living, Open Concept |
| Room 3 | Main | Kitchen | 17.48 | 10.36 | Ceramic Floor, W/O To Sunroom, Family Size Kitchen |
| Room 4 | Main | Bedroom | 13.19 | 8.79 | Laminate, Closet |
| Room 5 | Main | Bedroom 2 | 8.27 | 9.48 | Laminate |
| Room 6 | Main | Bathroom | 8.27 | 4.89 | 4 Pc Bath, Ceramic Floor |
| Room 7 | Main | Sunroom | 12.37 | 8.17 | Ceramic Floor, Sliding Doors, W/O To Patio |
| Room 8 | Basement | Recreatio | 24.76 | 11.97 | Ceramic Floor, Open Concept, Pot Lights |
| Room 9 | Basement | Bedroom 3 | 10.99 | 9.68 | Ceramic Floor |
| Room 10 | Basement | Bathroom | 4.99 | 7.48 | Ceramic Floor, 3 Pc Bath |
| Room 11 | Basement | Other | 14.17 | 12.27 | |
| Room 12 | Basement | Laundry | 13.28 | 9.38 | |
| Room 13 | Basement | Cold Room | 10.69 | 5.28 |
| Washroom Type | No. of Pieces | Level |
| Washroom Type 1 | 4 | Main |
| Washroom Type 2 | 3 | Basement |
| Washroom Type 3 | 0 | |
| Washroom Type 4 | 0 | |
| Washroom Type 5 | 0 |
| Total Area: | 0.00 |
| Property Type: | Detached |
| Style: | Bungalow |
| Exterior: | Brick |
| Garage Type: | None |
| Drive Parking Spaces: | 5 |
| Pool: | None |
| Approximatly Square Footage: | 700-1100 |
| CAC Included: | N |
| Water Included: | N |
| Cabel TV Included: | N |
| Common Elements Included: | N |
| Heat Included: | N |
| Parking Included: | N |
| Condo Tax Included: | N |
| Building Insurance Included: | N |
| Fireplace/Stove: | N |
| Heat Type: | Forced Air |
| Central Air Conditioning: | Central Air |
| Central Vac: | N |
| Laundry Level: | Syste |
| Ensuite Laundry: | F |
| Sewers: | Sewer |
$
%
Years
This calculator is for demonstration purposes only. Always consult a professional
financial advisor before making personal financial decisions.
| Although the information displayed is believed to be accurate, no warranties or representations are made of any kind. |
| EXP REALTY |
- Listing -1 of 0
|
|

Zulakha Ghafoor
Sales Representative
Dir:
647-269-9646
Bus:
416.898.8932
Fax:
647.955.1168
| Book Showing | Email a Friend |
Jump To:
At a Glance:
| Type: | Freehold - Detached |
| Area: | Middlesex |
| Municipality: | London East |
| Neighbourhood: | East C |
| Style: | Bungalow |
| Lot Size: | x 70.00(Feet) |
| Approximate Age: | |
| Tax: | $3,162 |
| Maintenance Fee: | $0 |
| Beds: | 2+1 |
| Baths: | 2 |
| Garage: | 0 |
| Fireplace: | N |
| Air Conditioning: | |
| Pool: | None |
Locatin Map:
Payment Calculator:

Listing added to your favorite list
Looking for resale homes?

By agreeing to Terms of Use, you will have ability to search up to 311610 listings and access to richer information than found on REALTOR.ca through my website.



